Kitchen with Brown Splashback and Limestone Floors Design Ideas
Refine by:
Budget
Sort by:Popular Today
1 - 20 of 310 photos
Item 1 of 3
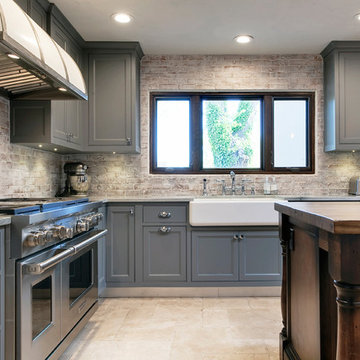
Marc Sowers Bespoke Woodwork
Inspiration for a large traditional l-shaped separate kitchen in Albuquerque with recessed-panel cabinets, grey cabinets, with island, a farmhouse sink, marble benchtops, brown splashback, brick splashback, stainless steel appliances and limestone floors.
Inspiration for a large traditional l-shaped separate kitchen in Albuquerque with recessed-panel cabinets, grey cabinets, with island, a farmhouse sink, marble benchtops, brown splashback, brick splashback, stainless steel appliances and limestone floors.
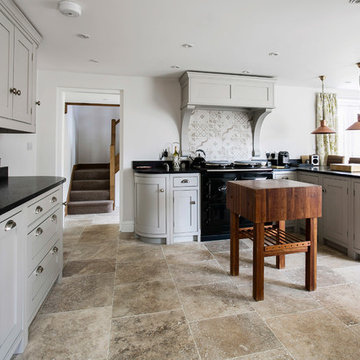
If you are thinking of renovating or installing a kitchen then it pays to use a professional kitchen designer who will bring fresh ideas and suggest alternative choices that you may not have thought of and may save you money. We designed and installed a country kitchen in a Kent village of outstanding beauty. Our client wanted a warm country kitchen style in keeping with her beautiful cottage, mixed with sleek, modern worktops and appliances for a fresh update.
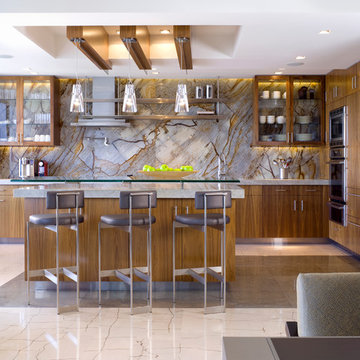
Noriata limestone tile flooring
Roma Imperiale quartz slabs backsplash
Mother of Pearl quartzite countertop
Photo of a large contemporary l-shaped open plan kitchen in Miami with glass-front cabinets, medium wood cabinets, brown splashback, stone slab splashback, stainless steel appliances, with island, quartzite benchtops, limestone floors and white floor.
Photo of a large contemporary l-shaped open plan kitchen in Miami with glass-front cabinets, medium wood cabinets, brown splashback, stone slab splashback, stainless steel appliances, with island, quartzite benchtops, limestone floors and white floor.
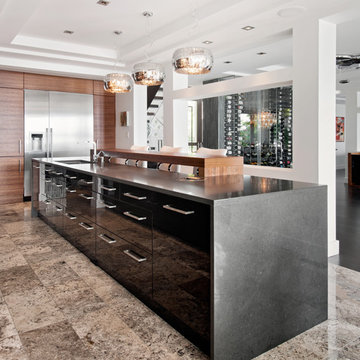
This kitchen was only made possible by a combination of manipulating the architecture of the house and redefining the spaces. Some structural limitations gave rise to elegant solutions in the design of the demising walls and the ceiling over the kitchen. This ceiling design motif was repeated for the breakfast area and the dining room adjacent. The former porch was captured to the interior for an enhanced breakfast room. New defining walls established a language that was repeated in the cabinet layout. A walnut eating bar is shaped to match the walnut cabinets that surround the fridge. This bridge shape was again repeated in the shape of the countertop.
Two-tone cabinets of black gloss lacquer and horizontal grain-matched walnut create a striking contrast to each other and are complimented by the limestone floor and stainless appliances. By intentionally leaving the cooktop wall empty of uppers that tough the ceiling, a simple solution of walnut backsplash panels adds to the width perception of the room.
Photo Credit: Metropolis Studio
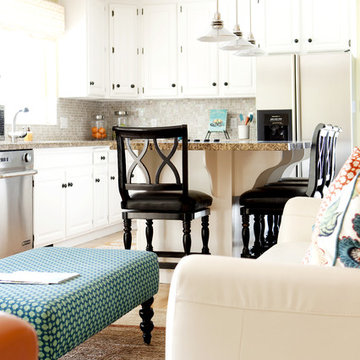
Photo of a mid-sized eclectic l-shaped open plan kitchen in Portland with shaker cabinets, white cabinets, granite benchtops, brown splashback, mosaic tile splashback, stainless steel appliances, limestone floors, with island and beige floor.
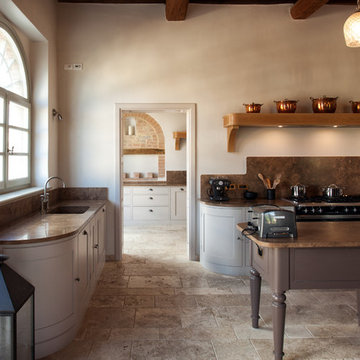
Farrow and Ball Cornforth White and London Clay compliment perfectly the natural Travertine stone floor
Photo of a country l-shaped open plan kitchen in London with an undermount sink, beaded inset cabinets, grey cabinets, marble benchtops, brown splashback, stone slab splashback, black appliances, limestone floors and with island.
Photo of a country l-shaped open plan kitchen in London with an undermount sink, beaded inset cabinets, grey cabinets, marble benchtops, brown splashback, stone slab splashback, black appliances, limestone floors and with island.
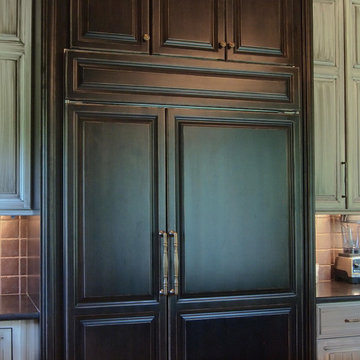
Chris Marshall
Inspiration for a large traditional l-shaped open plan kitchen in St Louis with granite benchtops, brown splashback, limestone floors, raised-panel cabinets, distressed cabinets, stainless steel appliances and with island.
Inspiration for a large traditional l-shaped open plan kitchen in St Louis with granite benchtops, brown splashback, limestone floors, raised-panel cabinets, distressed cabinets, stainless steel appliances and with island.
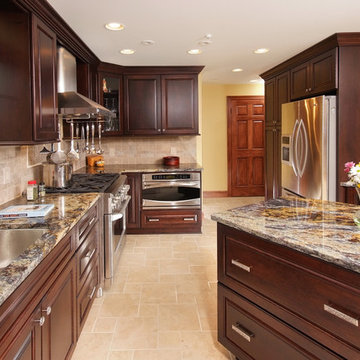
This wonderful home needed a bigger kitchen but the owner did not want to add on so we redefined the space to create a beatiful new kitchen with custom cherry cabinets and granite tops
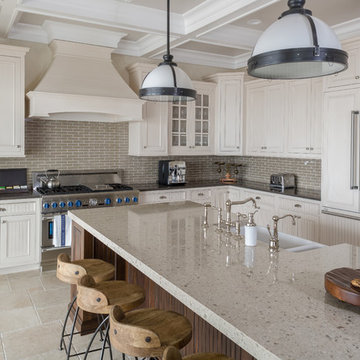
Michelle Scotto Trani
Design ideas for a large traditional u-shaped eat-in kitchen in New York with a farmhouse sink, recessed-panel cabinets, white cabinets, granite benchtops, brown splashback, cement tile splashback, stainless steel appliances, limestone floors and with island.
Design ideas for a large traditional u-shaped eat-in kitchen in New York with a farmhouse sink, recessed-panel cabinets, white cabinets, granite benchtops, brown splashback, cement tile splashback, stainless steel appliances, limestone floors and with island.
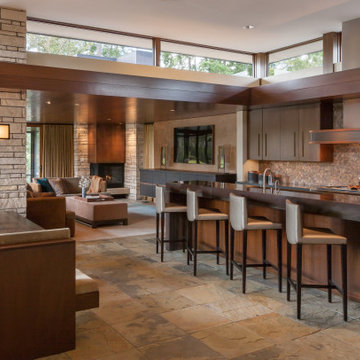
The Woodlands, 2013 - New Construction
Contemporary galley eat-in kitchen in Houston with flat-panel cabinets, dark wood cabinets, stone tile splashback, limestone floors, with island, brown splashback, brown floor and brown benchtop.
Contemporary galley eat-in kitchen in Houston with flat-panel cabinets, dark wood cabinets, stone tile splashback, limestone floors, with island, brown splashback, brown floor and brown benchtop.
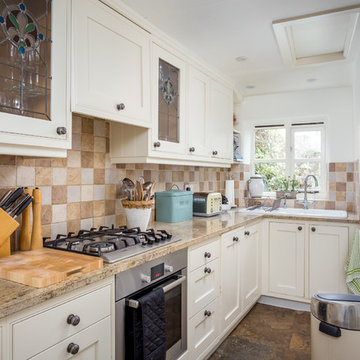
Oliver Grahame Photography - shot for Character Cottages.
This is a 3 bedroom cottage to rent in Stow-on-the-Wold that sleeps 6+2.
For more info see - www.character-cottages.co.uk/all-properties/cotswolds-all/bag-end
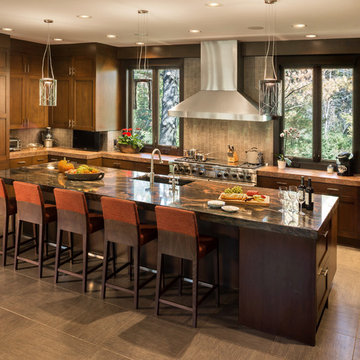
Builder: www.mooredesigns.com
Photo: Edmunds Studios
Mid-sized arts and crafts l-shaped eat-in kitchen in Milwaukee with a farmhouse sink, recessed-panel cabinets, white cabinets, granite benchtops, brown splashback, ceramic splashback, panelled appliances, limestone floors and with island.
Mid-sized arts and crafts l-shaped eat-in kitchen in Milwaukee with a farmhouse sink, recessed-panel cabinets, white cabinets, granite benchtops, brown splashback, ceramic splashback, panelled appliances, limestone floors and with island.

Exquisite kitchen inspired by Italian design ideas. The kitchen includes two islands, a two-sided fireplace that is shared with the formal dining room and a custom hood surround for the 48" Wolf range.
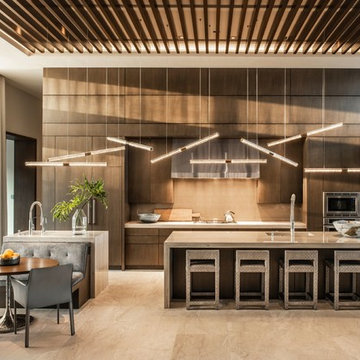
Elegant walnut kitchen feature two islands and a built-in banquette. Custom wand lights are made in Brooklyn.
Design ideas for a large contemporary galley open plan kitchen in Orlando with an undermount sink, flat-panel cabinets, dark wood cabinets, quartzite benchtops, brown splashback, glass tile splashback, panelled appliances, limestone floors, multiple islands, beige floor and grey benchtop.
Design ideas for a large contemporary galley open plan kitchen in Orlando with an undermount sink, flat-panel cabinets, dark wood cabinets, quartzite benchtops, brown splashback, glass tile splashback, panelled appliances, limestone floors, multiple islands, beige floor and grey benchtop.
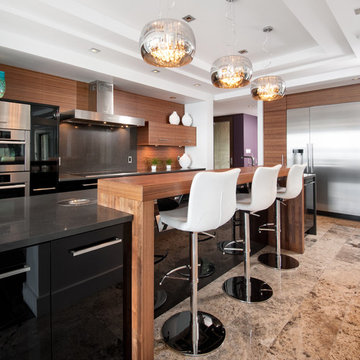
This kitchen was only made possible by a combination of manipulating the architecture of the house and redefining the spaces. Some structural limitations gave rise to elegant solutions in the design of the demising walls and the ceiling over the kitchen. This ceiling design motif was repeated for the breakfast area and the dining room adjacent. The former porch was captured to the interior for an enhanced breakfast room. New defining walls established a language that was repeated in the cabinet layout. A walnut eating bar is shaped to match the walnut cabinets that surround the fridge. This bridge shape was again repeated in the shape of the countertop.
Two-tone cabinets of black gloss lacquer and horizontal grain-matched walnut create a striking contrast to each other and are complimented by the limestone floor and stainless appliances. By intentionally leaving the cooktop wall empty of uppers that tough the ceiling, a simple solution of walnut backsplash panels adds to the width perception of the room.
Photo Credit: Metropolis Studio
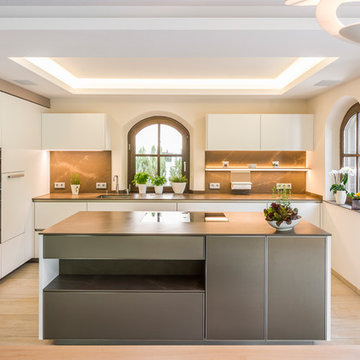
Fotos: René Jungnickel
Inspiration for a large contemporary single-wall open plan kitchen in Leipzig with an undermount sink, flat-panel cabinets, white cabinets, solid surface benchtops, brown splashback, ceramic splashback, black appliances, limestone floors, with island and beige floor.
Inspiration for a large contemporary single-wall open plan kitchen in Leipzig with an undermount sink, flat-panel cabinets, white cabinets, solid surface benchtops, brown splashback, ceramic splashback, black appliances, limestone floors, with island and beige floor.
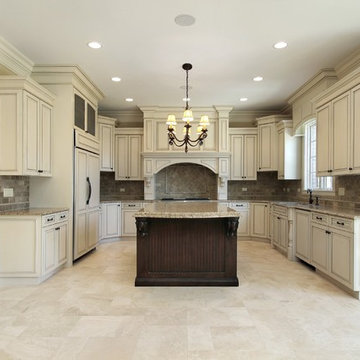
Expansive traditional u-shaped open plan kitchen in Atlanta with an undermount sink, flat-panel cabinets, beige cabinets, granite benchtops, brown splashback, stone tile splashback, panelled appliances, limestone floors and with island.
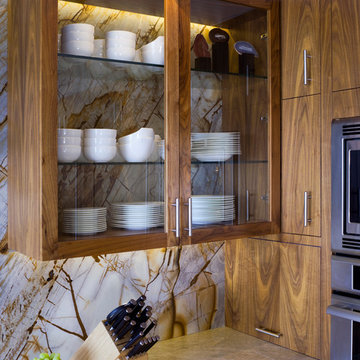
Roma Imperiale quartz slabs backsplash
Mother of Pearl quartzite countertop
Design ideas for a large contemporary u-shaped kitchen in Miami with glass-front cabinets, brown cabinets, brown splashback, stone slab splashback, quartzite benchtops and limestone floors.
Design ideas for a large contemporary u-shaped kitchen in Miami with glass-front cabinets, brown cabinets, brown splashback, stone slab splashback, quartzite benchtops and limestone floors.
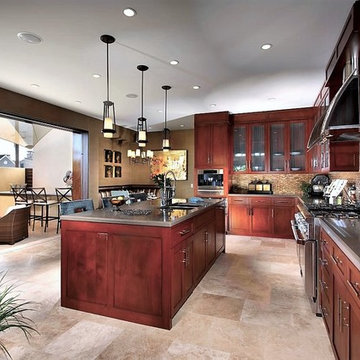
This is an example of a large transitional l-shaped eat-in kitchen with a double-bowl sink, shaker cabinets, dark wood cabinets, quartz benchtops, brown splashback, stone tile splashback, stainless steel appliances, limestone floors, with island and beige floor.
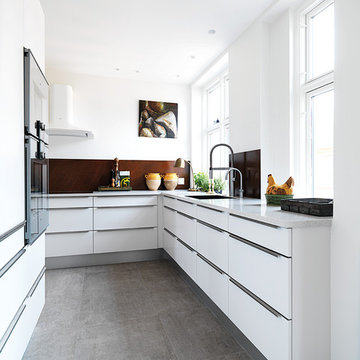
The Blue Room
This is an example of a mid-sized contemporary l-shaped separate kitchen in Copenhagen with flat-panel cabinets, white cabinets, brown splashback, no island, a double-bowl sink, granite benchtops, stainless steel appliances and limestone floors.
This is an example of a mid-sized contemporary l-shaped separate kitchen in Copenhagen with flat-panel cabinets, white cabinets, brown splashback, no island, a double-bowl sink, granite benchtops, stainless steel appliances and limestone floors.
Kitchen with Brown Splashback and Limestone Floors Design Ideas
1