Kitchen with Limestone Floors and Ceramic Floors Design Ideas
Refine by:
Budget
Sort by:Popular Today
1 - 20 of 119,503 photos
Item 1 of 3

Photo of a large modern l-shaped eat-in kitchen in Sydney with a double-bowl sink, flat-panel cabinets, beige cabinets, marble benchtops, multi-coloured splashback, marble splashback, stainless steel appliances, ceramic floors, with island, beige floor and white benchtop.

Design ideas for a large country u-shaped kitchen pantry in Adelaide with a farmhouse sink, shaker cabinets, white cabinets, quartz benchtops, white splashback, metal splashback, black appliances, ceramic floors, a peninsula, grey floor and grey benchtop.

A bold and contemporary kitchen with extension of cabinetry into the living area creates a seemless look for this high end inner city apartment.
This is an example of a large contemporary galley open plan kitchen in Brisbane with an undermount sink, black cabinets, quartz benchtops, white splashback, engineered quartz splashback, black appliances, ceramic floors, with island, brown floor and white benchtop.
This is an example of a large contemporary galley open plan kitchen in Brisbane with an undermount sink, black cabinets, quartz benchtops, white splashback, engineered quartz splashback, black appliances, ceramic floors, with island, brown floor and white benchtop.

Photo of a mid-sized beach style l-shaped eat-in kitchen in Sydney with white cabinets, marble benchtops, grey splashback, marble splashback, ceramic floors, beige floor, grey benchtop, flat-panel cabinets and a peninsula.

CURVES & TEXTURE
- Custom designed & manufactured cabinetry in 'matte black' polyurethane
- Large custom curved cabinetry
- Feature vertical slates around the island
- Curved timber grain floating shelf with recessed LED strip lighting
- Large bifold appliance cabinet with timber grain internals
- 20mm thick Caesarstone 'Jet Black' benchtop
- Feature textured matte black splashback tile
- Lo & Co matte black hardware
- Blum hardware
Sheree Bounassif, Kitchens by Emanuel

Bakker Design
Expansive beach style eat-in kitchen in Central Coast with a farmhouse sink, white cabinets, quartz benchtops, stainless steel appliances, ceramic floors, with island, white benchtop, vaulted, white splashback and engineered quartz splashback.
Expansive beach style eat-in kitchen in Central Coast with a farmhouse sink, white cabinets, quartz benchtops, stainless steel appliances, ceramic floors, with island, white benchtop, vaulted, white splashback and engineered quartz splashback.

Open blackbutt shelves
ceasarstone bench top with blackbutt frame
Design ideas for a contemporary l-shaped open plan kitchen in Other with ceramic splashback, ceramic floors and with island.
Design ideas for a contemporary l-shaped open plan kitchen in Other with ceramic splashback, ceramic floors and with island.
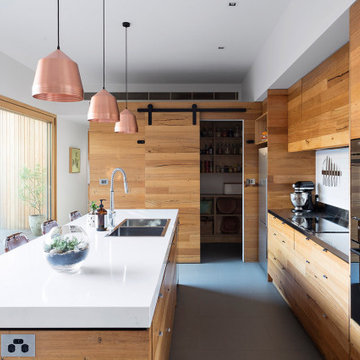
Recycled messmate timber cupboards, smartstone and stainless stell benchtop, V-zug appliances, original Les Arks vintage leather stools, barn door to walk in pantry.

Gorgeous Remodel- We remodeled the 1st Floor of this beautiful water front home in Wexford Plantation, on Hilton Head Island, SC. We added a new pool and spa in the rear of the home overlooking the scenic harbor. The marble, onyx and tile work are incredible!
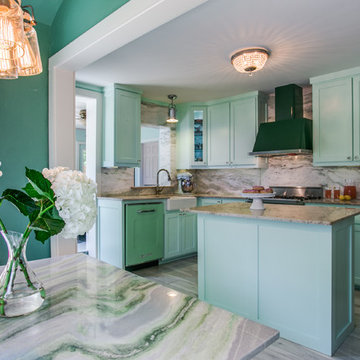
Mint green and retro appliances marry beautifully in this charming and colorful 1950's inspired kitchen. Featuring a White Jade Onyx backsplash, Chateaux Blanc Quartzite countertop, and an Onyx Emitis custom table, this retro kitchen is sure to take you down memory lane.
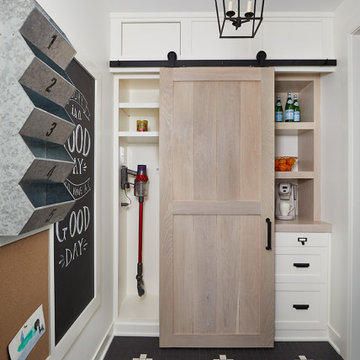
Country u-shaped kitchen pantry in Grand Rapids with white cabinets, wood benchtops, ceramic floors, black floor and brown benchtop.
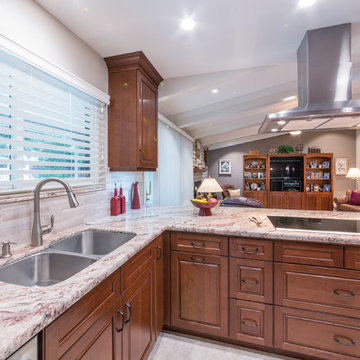
http://terryorourke.com/
Inspiration for a large transitional u-shaped separate kitchen in Sacramento with a double-bowl sink, medium wood cabinets, granite benchtops, grey splashback, ceramic splashback, stainless steel appliances, ceramic floors, no island and raised-panel cabinets.
Inspiration for a large transitional u-shaped separate kitchen in Sacramento with a double-bowl sink, medium wood cabinets, granite benchtops, grey splashback, ceramic splashback, stainless steel appliances, ceramic floors, no island and raised-panel cabinets.

Large contemporary u-shaped open plan kitchen in Nantes with an undermount sink, flat-panel cabinets, white cabinets, granite benchtops, panelled appliances, ceramic floors, a peninsula, grey floor, black benchtop, black splashback and granite splashback.
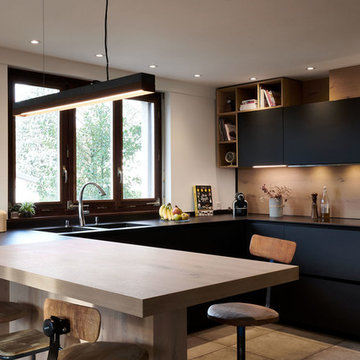
My Day With, Catherine Gailloud
Suspension Gantlights
Design ideas for a large contemporary u-shaped open plan kitchen in Other with a double-bowl sink, flat-panel cabinets, black cabinets, timber splashback, black appliances, ceramic floors, black benchtop, a peninsula and beige floor.
Design ideas for a large contemporary u-shaped open plan kitchen in Other with a double-bowl sink, flat-panel cabinets, black cabinets, timber splashback, black appliances, ceramic floors, black benchtop, a peninsula and beige floor.
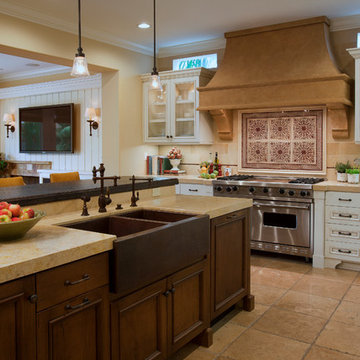
Martin King
Design ideas for a large mediterranean l-shaped open plan kitchen in Orange County with a farmhouse sink, recessed-panel cabinets, white cabinets, beige splashback, stainless steel appliances, limestone splashback, limestone benchtops, limestone floors, beige floor and with island.
Design ideas for a large mediterranean l-shaped open plan kitchen in Orange County with a farmhouse sink, recessed-panel cabinets, white cabinets, beige splashback, stainless steel appliances, limestone splashback, limestone benchtops, limestone floors, beige floor and with island.
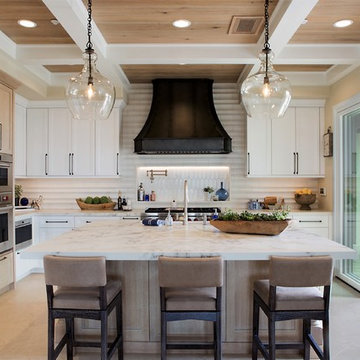
Our client desired a bespoke farmhouse kitchen and sought unique items to create this one of a kind farmhouse kitchen their family. We transformed this kitchen by changing the orientation, removed walls and opened up the exterior with a 3 panel stacking door.
The oversized pendants are the subtle frame work for an artfully made metal hood cover. The statement hood which I discovered on one of my trips inspired the design and added flare and style to this home.
Nothing is as it seems, the white cabinetry looks like shaker until you look closer it is beveled for a sophisticated finish upscale finish.
The backsplash looks like subway until you look closer it is actually 3d concave tile that simply looks like it was formed around a wine bottle.
We added the coffered ceiling and wood flooring to create this warm enhanced featured of the space. The custom cabinetry then was made to match the oak wood on the ceiling. The pedestal legs on the island enhance the characterizes for the cerused oak cabinetry.
Fabulous clients make fabulous projects.
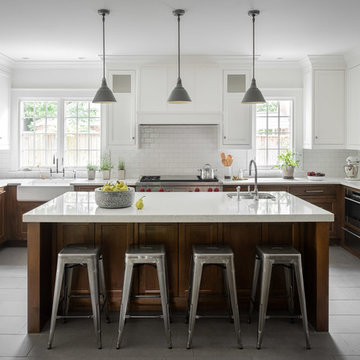
photo: garey gomez
Design ideas for a large beach style u-shaped eat-in kitchen in Atlanta with a farmhouse sink, shaker cabinets, white cabinets, quartz benchtops, white splashback, subway tile splashback, ceramic floors, with island, grey floor, white benchtop and stainless steel appliances.
Design ideas for a large beach style u-shaped eat-in kitchen in Atlanta with a farmhouse sink, shaker cabinets, white cabinets, quartz benchtops, white splashback, subway tile splashback, ceramic floors, with island, grey floor, white benchtop and stainless steel appliances.
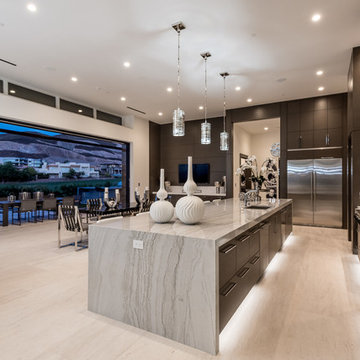
Kitchen with Morning Room
Design ideas for a large contemporary l-shaped open plan kitchen in Las Vegas with an undermount sink, flat-panel cabinets, dark wood cabinets, granite benchtops, grey splashback, stone slab splashback, stainless steel appliances, limestone floors, with island, beige floor and beige benchtop.
Design ideas for a large contemporary l-shaped open plan kitchen in Las Vegas with an undermount sink, flat-panel cabinets, dark wood cabinets, granite benchtops, grey splashback, stone slab splashback, stainless steel appliances, limestone floors, with island, beige floor and beige benchtop.
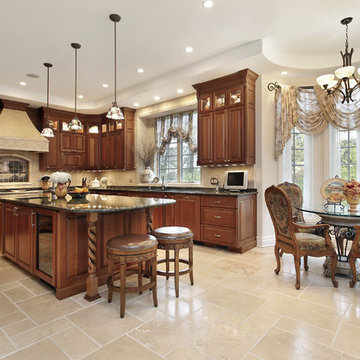
Classic vintage inspired design with marble counter tops. Dark tone cabinets and glass top dining table.
Large traditional l-shaped eat-in kitchen in Los Angeles with raised-panel cabinets, dark wood cabinets, beige splashback, with island, marble benchtops, ceramic floors, a double-bowl sink, porcelain splashback, stainless steel appliances and beige floor.
Large traditional l-shaped eat-in kitchen in Los Angeles with raised-panel cabinets, dark wood cabinets, beige splashback, with island, marble benchtops, ceramic floors, a double-bowl sink, porcelain splashback, stainless steel appliances and beige floor.

A colouful kitchen in a victorian house renovation. Two tone kitchen cabinets in soft green and off-white. The flooring is antique tiles painstakingly redesigned to fit around the island. At the back of the kitchen is a pantry area separated by a crittall doors with reeded glass.
Kitchen with Limestone Floors and Ceramic Floors Design Ideas
1