Kitchen with Limestone Floors Design Ideas
Sort by:Popular Today
121 - 140 of 12,235 photos
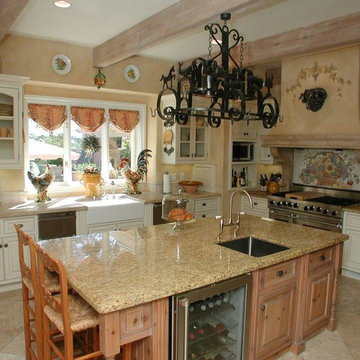
Photo of a large traditional l-shaped separate kitchen in Sacramento with a farmhouse sink, raised-panel cabinets, white cabinets, granite benchtops, multi-coloured splashback, mosaic tile splashback, stainless steel appliances, limestone floors, with island and beige floor.
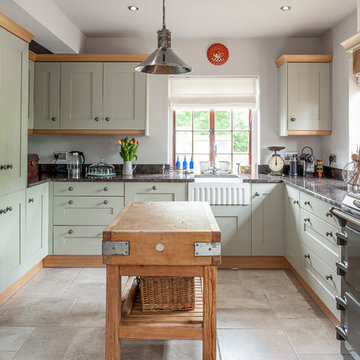
Inspiration for a country u-shaped kitchen in Kent with a farmhouse sink, limestone floors, shaker cabinets, green cabinets, with island, coloured appliances and granite benchtops.
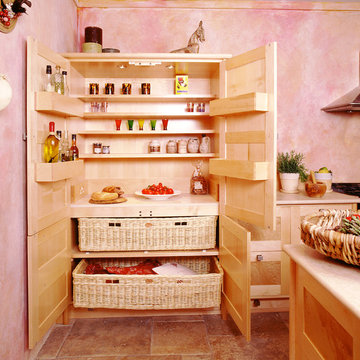
This kitchen was designed for The House and Garden show house which was organised by the IDDA (now The British Institute of Interior Design). Tim Wood was invited to design the kitchen for the showhouse in the style of a Mediterranean villa. Tim Wood designed the kitchen area which ran seamlessly into the dining room, the open garden area next to it was designed by Kevin Mc Cloud.
This bespoke kitchen was made from maple with quilted maple inset panels. All the drawers were made of solid maple and dovetailed and the handles were specially designed in pewter. The work surfaces were made from white limestone and the sink from a solid limestone block. A large storage cupboard contains baskets for food and/or children's toys. The larder cupboard houses a limestone base for putting hot food on and flush maple double sockets for electrical appliances. This maple kitchen has a pale and stylish look with timeless appeal.
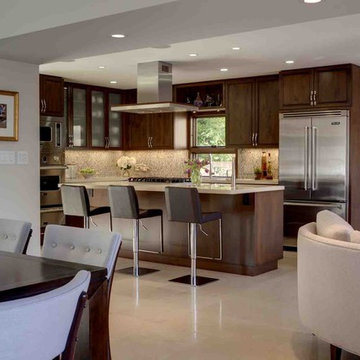
The design criteria for this home was to create an open floor plan while still defining the various uses within the space. Through the play of finishes and architectural decisions, the kitchen, living room, and dining room flow well from space to space.
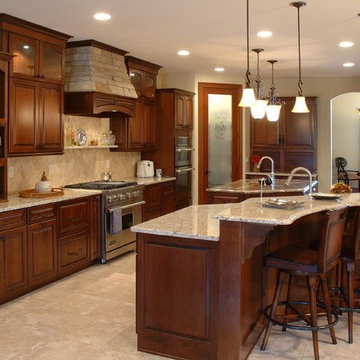
Photo of a mid-sized traditional l-shaped kitchen in Cleveland with raised-panel cabinets, limestone splashback, an undermount sink, dark wood cabinets, granite benchtops, beige splashback, stainless steel appliances, limestone floors, a peninsula, beige floor and beige benchtop.

Along the teak-paneled kitchen wall, sliding and pocketing doors open to reveal additional work and storage space, a coffee station and wine bar. Architecture and interior design by Pierre Hoppenot, Studio PHH Architects.
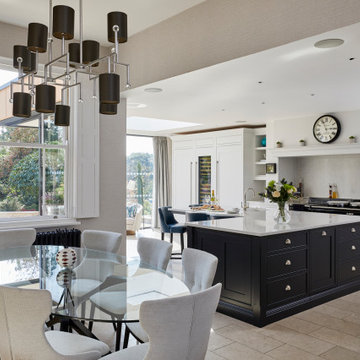
A glazed extension created a large kitchen with space for dining. Dining table from Tom Faulkner with statement light above. Classic kitchen cabinetry from Tom Howley.
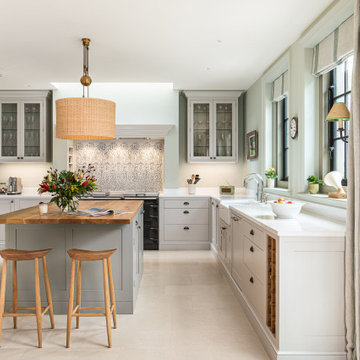
Design ideas for a large traditional u-shaped eat-in kitchen in London with shaker cabinets, grey cabinets, quartzite benchtops, multi-coloured splashback, porcelain splashback, limestone floors, with island, beige floor, white benchtop, a farmhouse sink and panelled appliances.
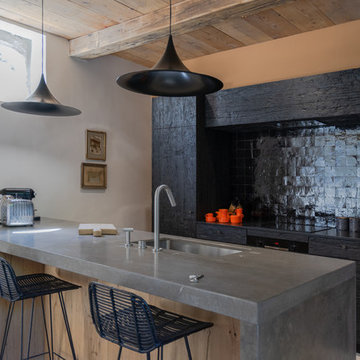
La cuisine, coeur de la vie de chaque maison réalisée par l'ébéniste Laurent Passe avec ses matériaux ancien et upcyclés.
This is an example of a mid-sized country galley eat-in kitchen in Marseille with an undermount sink, limestone benchtops, black splashback, terra-cotta splashback, panelled appliances, limestone floors, with island, grey floor, grey benchtop, flat-panel cabinets and black cabinets.
This is an example of a mid-sized country galley eat-in kitchen in Marseille with an undermount sink, limestone benchtops, black splashback, terra-cotta splashback, panelled appliances, limestone floors, with island, grey floor, grey benchtop, flat-panel cabinets and black cabinets.
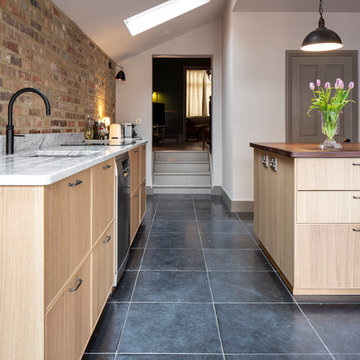
Belgian Blue Stone with an aged finish was used for the floor throughout this kitchen-diner. It is an extremely durable stone perfect for a busy household.
The deep blue of the tiles contrasts beautifully against the redbrick feature wall and wood kitchen.
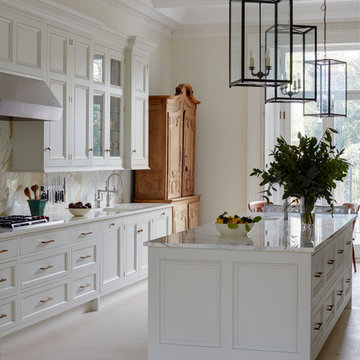
Designed by Artichoke in partnership with Studio Indigo, this grand townhouse kitchen was designed for a busy family.
Photo of a large traditional galley eat-in kitchen in London with a double-bowl sink, recessed-panel cabinets, white cabinets, marble benchtops, white splashback, marble splashback, white appliances, limestone floors, with island, beige floor and white benchtop.
Photo of a large traditional galley eat-in kitchen in London with a double-bowl sink, recessed-panel cabinets, white cabinets, marble benchtops, white splashback, marble splashback, white appliances, limestone floors, with island, beige floor and white benchtop.
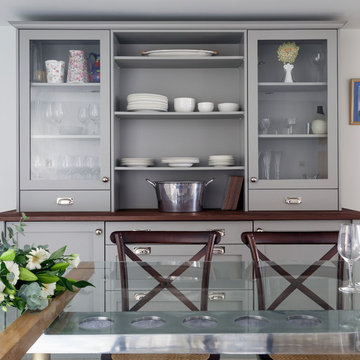
Photo of a large transitional eat-in kitchen in Other with a farmhouse sink, shaker cabinets, white cabinets, quartzite benchtops, white splashback, ceramic splashback, stainless steel appliances, limestone floors, with island and grey floor.
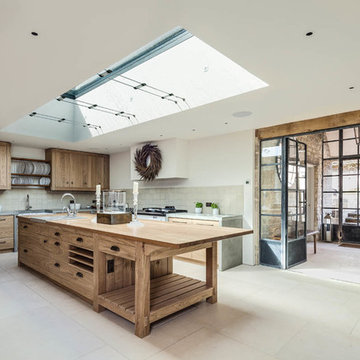
This is an example of a country kitchen in Gloucestershire with medium wood cabinets, limestone floors, with island and beige floor.
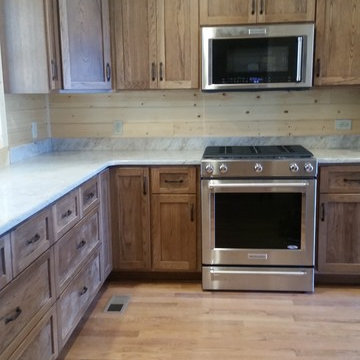
Photo of a mid-sized country l-shaped separate kitchen in Richmond with shaker cabinets, medium wood cabinets, quartz benchtops, beige splashback, timber splashback, stainless steel appliances, limestone floors and with island.
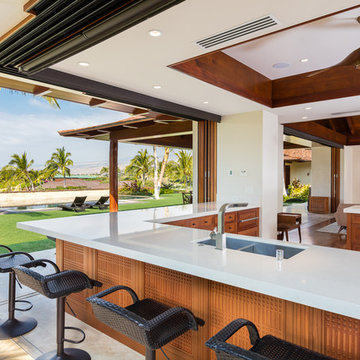
Ian Lindsey
Inspiration for a large tropical l-shaped open plan kitchen in Hawaii with a double-bowl sink, recessed-panel cabinets, medium wood cabinets, quartz benchtops, stainless steel appliances, limestone floors and a peninsula.
Inspiration for a large tropical l-shaped open plan kitchen in Hawaii with a double-bowl sink, recessed-panel cabinets, medium wood cabinets, quartz benchtops, stainless steel appliances, limestone floors and a peninsula.
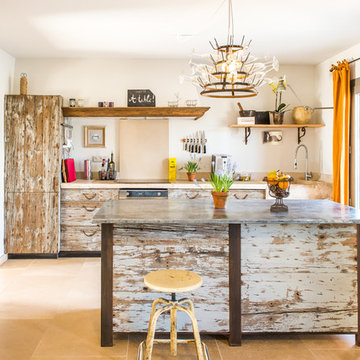
Cuisine par Laurent Passe
Crédit photo Virginie Ovessian
Photo of a mid-sized eclectic single-wall separate kitchen in Other with distressed cabinets, a drop-in sink, beaded inset cabinets, limestone benchtops, beige splashback, limestone splashback, stainless steel appliances, limestone floors, with island, beige floor and beige benchtop.
Photo of a mid-sized eclectic single-wall separate kitchen in Other with distressed cabinets, a drop-in sink, beaded inset cabinets, limestone benchtops, beige splashback, limestone splashback, stainless steel appliances, limestone floors, with island, beige floor and beige benchtop.
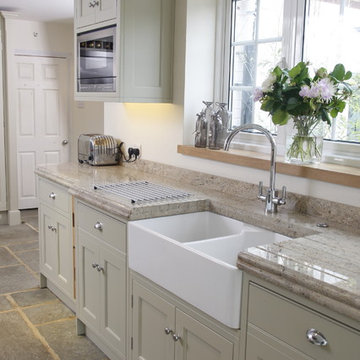
Graham Gannon
Large country l-shaped eat-in kitchen in Other with a farmhouse sink, beaded inset cabinets, green cabinets, marble benchtops, grey splashback, panelled appliances, limestone floors and no island.
Large country l-shaped eat-in kitchen in Other with a farmhouse sink, beaded inset cabinets, green cabinets, marble benchtops, grey splashback, panelled appliances, limestone floors and no island.
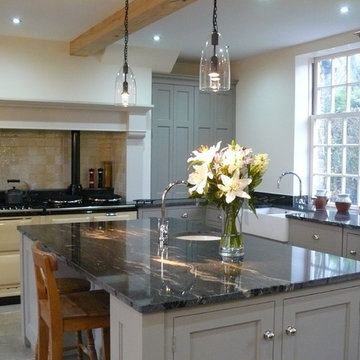
Photo of a mid-sized modern eat-in kitchen in Other with a farmhouse sink, recessed-panel cabinets, granite benchtops, beige splashback, ceramic splashback, limestone floors, with island, white appliances and grey cabinets.
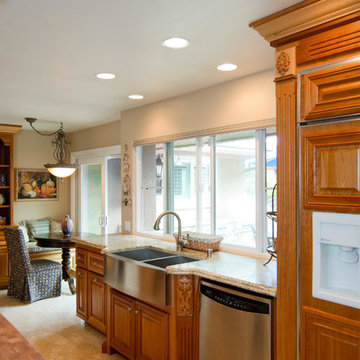
Inspiration for a mid-sized modern u-shaped open plan kitchen in Los Angeles with a farmhouse sink, raised-panel cabinets, medium wood cabinets, granite benchtops, grey splashback, stone tile splashback, stainless steel appliances, limestone floors and with island.
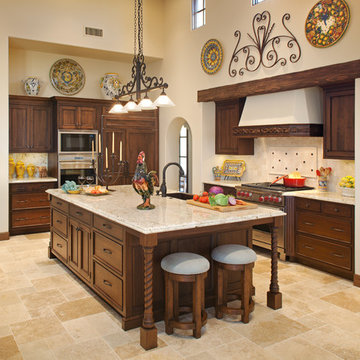
Design Studio West and Brady Architectural Photography
Expansive traditional l-shaped open plan kitchen in San Diego with recessed-panel cabinets, dark wood cabinets, beige splashback, panelled appliances, a farmhouse sink, limestone floors, granite benchtops, multiple islands and limestone splashback.
Expansive traditional l-shaped open plan kitchen in San Diego with recessed-panel cabinets, dark wood cabinets, beige splashback, panelled appliances, a farmhouse sink, limestone floors, granite benchtops, multiple islands and limestone splashback.
Kitchen with Limestone Floors Design Ideas
7