Kitchen with Limestone Floors Design Ideas
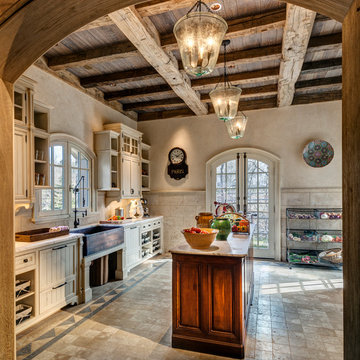
Inspiration for a kitchen in New York with a farmhouse sink, recessed-panel cabinets, beige cabinets, concrete benchtops, ceramic splashback, stainless steel appliances, limestone floors and with island.
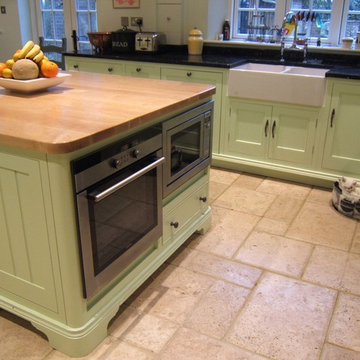
Design ideas for a mid-sized traditional u-shaped eat-in kitchen in London with a farmhouse sink, shaker cabinets, green cabinets, granite benchtops, limestone floors and with island.
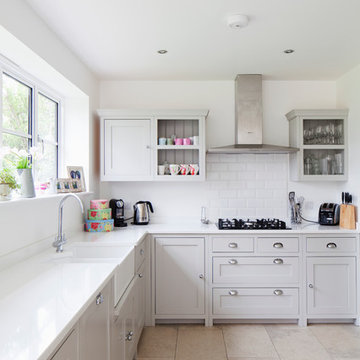
Design ideas for a mid-sized country l-shaped separate kitchen in Surrey with a farmhouse sink, shaker cabinets, grey cabinets, white splashback, subway tile splashback, stainless steel appliances, solid surface benchtops, limestone floors and no island.
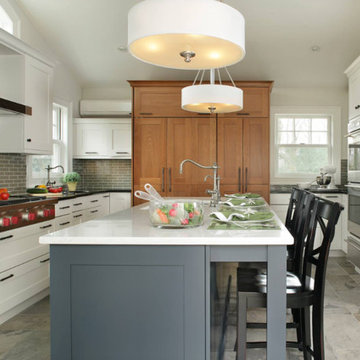
This is an example of a large transitional u-shaped kitchen in Houston with an undermount sink, shaker cabinets, white cabinets, grey splashback, subway tile splashback, stainless steel appliances, limestone floors and with island.
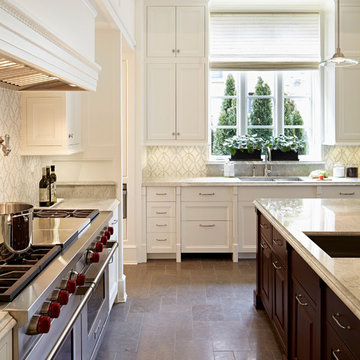
Rising amidst the grand homes of North Howe Street, this stately house has more than 6,600 SF. In total, the home has seven bedrooms, six full bathrooms and three powder rooms. Designed with an extra-wide floor plan (21'-2"), achieved through side-yard relief, and an attached garage achieved through rear-yard relief, it is a truly unique home in a truly stunning environment.
The centerpiece of the home is its dramatic, 11-foot-diameter circular stair that ascends four floors from the lower level to the roof decks where panoramic windows (and views) infuse the staircase and lower levels with natural light. Public areas include classically-proportioned living and dining rooms, designed in an open-plan concept with architectural distinction enabling them to function individually. A gourmet, eat-in kitchen opens to the home's great room and rear gardens and is connected via its own staircase to the lower level family room, mud room and attached 2-1/2 car, heated garage.
The second floor is a dedicated master floor, accessed by the main stair or the home's elevator. Features include a groin-vaulted ceiling; attached sun-room; private balcony; lavishly appointed master bath; tremendous closet space, including a 120 SF walk-in closet, and; an en-suite office. Four family bedrooms and three bathrooms are located on the third floor.
This home was sold early in its construction process.
Nathan Kirkman
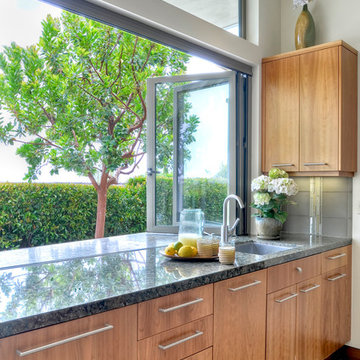
Contemporary kitchen with natural cherry slab door cabinets. Glass backsplash by Walker Zanger. Rectractable window for indoor/outdoor living.
Photos by Don Anderson
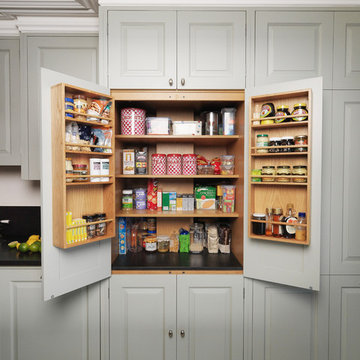
This elegant, classic painted kitchen was designed and made by Tim Wood to act as the hub of this busy family house in Kensington, London.
The kitchen has many elements adding to its traditional charm, such as Shaker-style peg rails, an integrated larder unit, wall inset spice racks and a limestone floor. A richly toned iroko worktop adds warmth to the scheme, whilst honed Nero Impala granite upstands feature decorative edging and cabinet doors take on a classic style painted in Farrow & Ball's pale powder green. A decorative plasterer was even hired to install cornicing above the wall units to give the cabinetry an original feel.
But despite its homely qualities, the kitchen is packed with top-spec appliances behind the cabinetry doors. There are two large fridge freezers featuring icemakers and motorised shelves that move up and down for improved access, in addition to a wine fridge with individually controlled zones for red and white wines. These are teamed with two super-quiet dishwashers that boast 30-minute quick washes, a 1000W microwave with grill, and a steam oven with various moisture settings.
The steam oven provides a restaurant quality of food, as you can adjust moisture and temperature levels to achieve magnificent flavours whilst retaining most of the nutrients, including minerals and vitamins.
The La Cornue oven, which is hand-made in Paris, is in brushed nickel, stainless steel and shiny black. It is one of the most amazing ovens you can buy and is used by many top Michelin rated chefs. It has domed cavity ovens for better baking results and makes a really impressive focal point too.
Completing the line-up of modern technologies are a bespoke remote controlled extractor designed by Tim Wood with an external motor to minimise noise, a boiling and chilled water dispensing tap and industrial grade waste disposers on both sinks.
Designed, hand built and photographed by Tim Wood

A view down the kitchen corridor to the living room reveals walls of storage behind white oak cabinetry that also holds major appliances. A quartz-topped island with a waterfall edge is one of two in the room. Flooring is honed limestone.
Project Details // Now and Zen
Renovation, Paradise Valley, Arizona
Architecture: Drewett Works
Builder: Brimley Development
Interior Designer: Ownby Design
Photographer: Dino Tonn
Millwork: Rysso Peters
Limestone (Demitasse) flooring and walls: Solstice Stone
Quartz countertops: Galleria of Stone
Windows (Arcadia): Elevation Window & Door
https://www.drewettworks.com/now-and-zen/

Mid-sized transitional l-shaped separate kitchen in Boston with shaker cabinets, green cabinets, marble benchtops, marble splashback, white appliances, limestone floors, beige floor, beige splashback, no island and white benchtop.
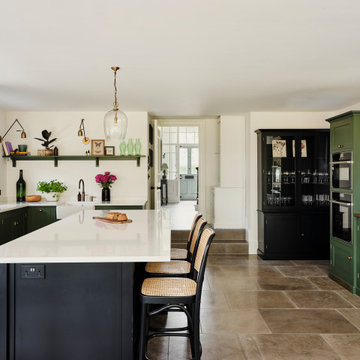
We laid stone floor tiles in the kitchen diner of this Isle of Wight holiday home, added a new green & black deVOL kitchen as well as wall lights, a var area with copper worktop & a wine cupboard

Photo of a large contemporary eat-in kitchen in London with a drop-in sink, shaker cabinets, dark wood cabinets, quartzite benchtops, blue splashback, subway tile splashback, stainless steel appliances, limestone floors, with island and white benchtop.
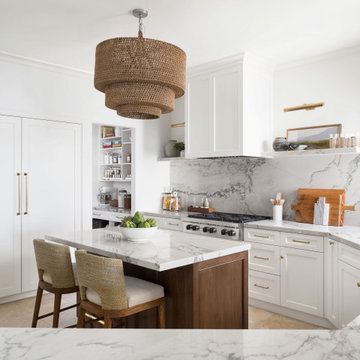
Beautiful kitchen remodel on the San Diego Bay.
Design ideas for a large transitional u-shaped separate kitchen in San Diego with an undermount sink, white cabinets, quartzite benchtops, grey splashback, stone slab splashback, panelled appliances, limestone floors, with island, beige floor, grey benchtop and recessed-panel cabinets.
Design ideas for a large transitional u-shaped separate kitchen in San Diego with an undermount sink, white cabinets, quartzite benchtops, grey splashback, stone slab splashback, panelled appliances, limestone floors, with island, beige floor, grey benchtop and recessed-panel cabinets.
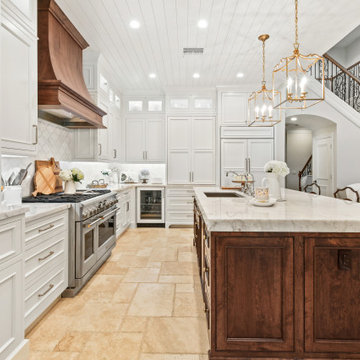
Gorgeous French Country style kitchen featuring a rustic cherry hood with coordinating island. White inset cabinetry frames the dark cherry creating a timeless design.

This is an example of a large mediterranean l-shaped eat-in kitchen in Other with an undermount sink, shaker cabinets, marble benchtops, ceramic splashback, with island, brown floor, grey benchtop, limestone floors and beige cabinets.
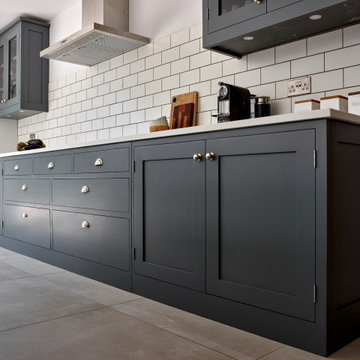
Bespoke Shaker kitchen, painted in a dark grey 'Scree' by Little Greene Paint Company. The cup handles are Cotswold Drawer Pulls by Armac Martin and the knobs are the Cotswold Mushroom knobs in satin nickel. The metro tiles help to add an industrial feel and the grey limestone floor tiles work well with the overall colour scheme. The worktops are Caesarstone's Blizzard.
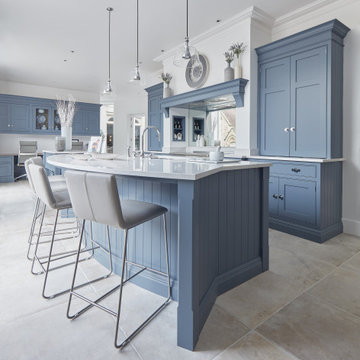
This kitchens demeanour is one of quiet function, designed for effortless prepping and cooking and with space to socialise with friends and family. The unusual curved island in dusted oak veneer and finished in our unique paint colour, Periwinkle offers seating for eating and chatting. The handmade cabinets of this blue kitchen design are individually specified and perfectly positioned to maximise every inch of space.
Family kitchens deserve a family-sized centrepiece and this curved island is a real talking point. It’s a modern take on a traditional concept with integrated sink, high-end appliances and a spacious, sweeping breakfast bar. The solid Silestone worktop in Snowy Ibiza is in striking contrast to the Periwinkle finish proving that style and practicality can go hand-in-hand.
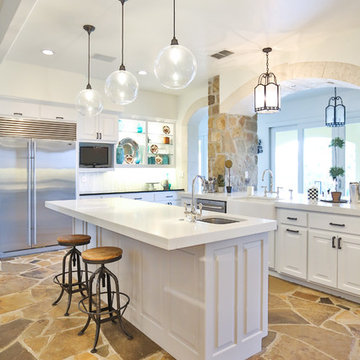
This large and bright kitchen was rethought from a dark cabinet, dark counter top and closed in feel. First the large separating wall from the kitchen into the back hallway overlooking the pool was reduced in height to allow light to spill into the room all day long. Navy Cabinets were repalinted white and the island was updated to a light grey. Absolute black counter tops were left on the perimeter cabinets but the center island and sink area were resurfaced in Cambria Ella. A apron front sign with Newport Brass bridge faucet was installed to accent the area. New pendant lights over the island and retro barstools complete the look. New undercabinet lighting, lighted cabinets and new recessed lighting finished out the kitchen in a new clean bright and welcoming room. Perfect for the grandkids to be in.
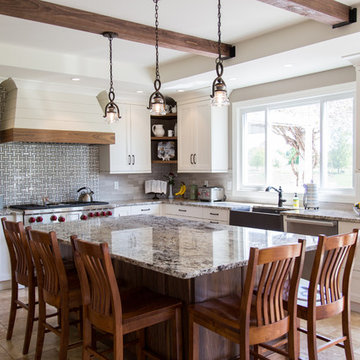
Tile weave behind the stove with Alaska White granite
This is an example of a traditional l-shaped kitchen in New York with a farmhouse sink, recessed-panel cabinets, white cabinets, multi-coloured splashback, stainless steel appliances, with island, beige floor, multi-coloured benchtop, granite benchtops and limestone floors.
This is an example of a traditional l-shaped kitchen in New York with a farmhouse sink, recessed-panel cabinets, white cabinets, multi-coloured splashback, stainless steel appliances, with island, beige floor, multi-coloured benchtop, granite benchtops and limestone floors.
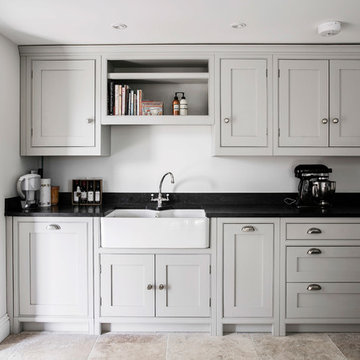
If you are thinking of renovating or installing a kitchen then it pays to use a professional kitchen designer who will bring fresh ideas and suggest alternative choices that you may not have thought of and may save you money. We designed and installed a country kitchen in a Kent village of outstanding beauty. Our client wanted a warm country kitchen style in keeping with her beautiful cottage, mixed with sleek, modern worktops and appliances for a fresh update.
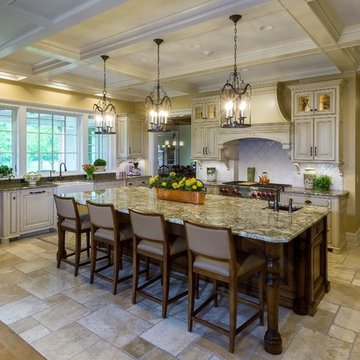
Inspiration for an expansive mediterranean u-shaped open plan kitchen in Columbus with a farmhouse sink, beaded inset cabinets, white cabinets, granite benchtops, white splashback, ceramic splashback, limestone floors, with island, beige floor and white benchtop.
Kitchen with Limestone Floors Design Ideas
4