Kitchen with Matchstick Tile Splashback and Limestone Splashback Design Ideas
Refine by:
Budget
Sort by:Popular Today
1 - 20 of 18,703 photos

Referencing the art deco period in which the apartment was build, a curved range hood finished in linear kit kat Japanese tiles forms the focal point of the kitchen. Light timber laminate for full height joinery with dark grey / charcoal ultra matte laminate for below bench cupboards and drawers. Quartzite bench tops in a leathered finish.
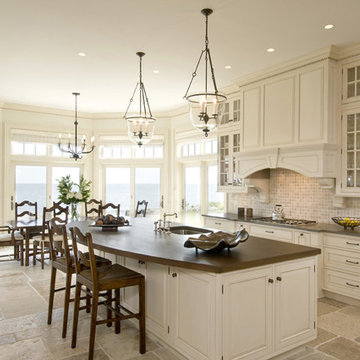
Interior design: SLC Interiors
Photographer: Shelly Harrison
This is an example of a traditional eat-in kitchen in Boston with raised-panel cabinets, white cabinets, limestone splashback and brown benchtop.
This is an example of a traditional eat-in kitchen in Boston with raised-panel cabinets, white cabinets, limestone splashback and brown benchtop.

This home is built by Robert Thomas Homes located in Minnesota. Our showcase models are professionally staged. Please contact Ambiance at Home for information on furniture - 952.440.6757
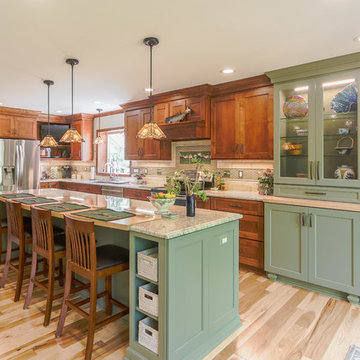
wood counter stools, cottage, crown molding, green island, hardwood floor, kitchen tv, lake house, stained glass pendant lights, sage green, tiffany lights, wood hood
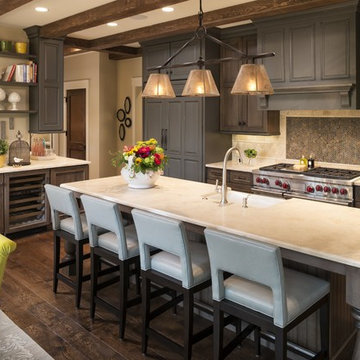
European charm meets a fully modern and super functional kitchen. This beautiful light and airy setting is perfect for cooking and entertaining. Wood beams and dark floors compliment the oversized island with farmhouse sink. Custom cabinetry is designed specifically with the cook in mind, featuring great storage and amazing extras.
James Kruger, Landmark Photography & Design, LLP.
Learn more about our showroom and kitchen and bath design: http://www.mingleteam.com

Кухня без навесных ящиков, с островом и пеналами под технику.
Обеденный стол раздвижной.
Фартук выполнен из натуральных плит терраццо.
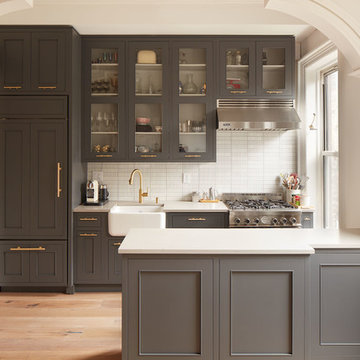
This is an example of a large transitional single-wall open plan kitchen in New York with a farmhouse sink, grey cabinets, white splashback, stainless steel appliances, a peninsula, quartz benchtops, matchstick tile splashback, light hardwood floors, beige floor and recessed-panel cabinets.
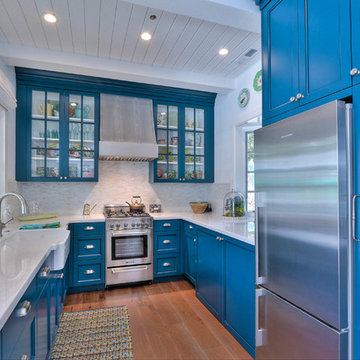
This is an example of a small beach style u-shaped separate kitchen in San Francisco with a farmhouse sink, blue cabinets, white splashback, stainless steel appliances, medium hardwood floors, glass-front cabinets and matchstick tile splashback.
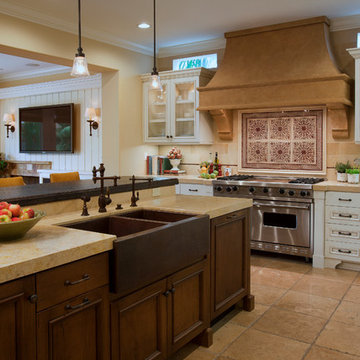
Martin King
Design ideas for a large mediterranean l-shaped open plan kitchen in Orange County with a farmhouse sink, recessed-panel cabinets, white cabinets, beige splashback, stainless steel appliances, limestone splashback, limestone benchtops, limestone floors, beige floor and with island.
Design ideas for a large mediterranean l-shaped open plan kitchen in Orange County with a farmhouse sink, recessed-panel cabinets, white cabinets, beige splashback, stainless steel appliances, limestone splashback, limestone benchtops, limestone floors, beige floor and with island.
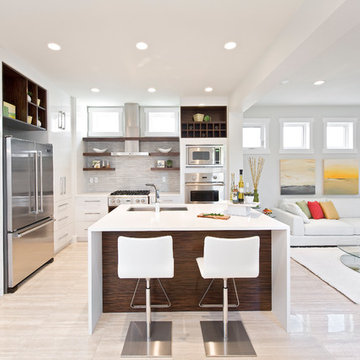
Photo of a contemporary l-shaped kitchen in Calgary with an undermount sink, flat-panel cabinets, white cabinets, grey splashback, matchstick tile splashback, stainless steel appliances, with island and grey floor.

© Deborah Scannell Photography
Photo of a traditional kitchen in Charlotte with raised-panel cabinets, beige cabinets, beige splashback, stainless steel appliances and limestone splashback.
Photo of a traditional kitchen in Charlotte with raised-panel cabinets, beige cabinets, beige splashback, stainless steel appliances and limestone splashback.
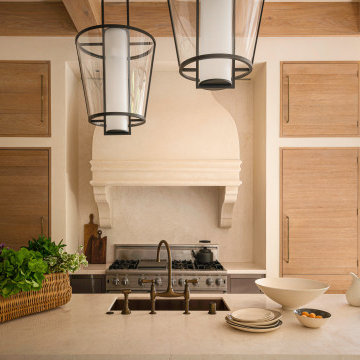
Design ideas for an eat-in kitchen in San Francisco with limestone benchtops, limestone splashback, stainless steel appliances, limestone floors, with island and exposed beam.

Photo of an expansive transitional u-shaped kitchen pantry in Grand Rapids with grey cabinets, quartzite benchtops, grey splashback, limestone splashback, stainless steel appliances, multiple islands, white benchtop, timber, a farmhouse sink, recessed-panel cabinets, medium hardwood floors and brown floor.
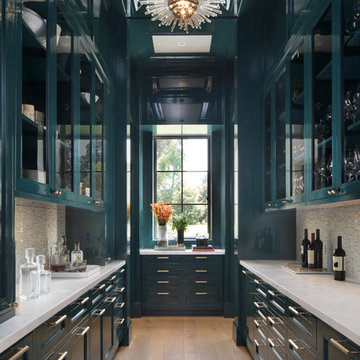
Transitional Hidden Butler's Pantry
Paul Dyer Photography
This is an example of a transitional galley separate kitchen in San Francisco with glass-front cabinets, medium hardwood floors, no island, white benchtop, turquoise cabinets, quartzite benchtops, multi-coloured splashback, matchstick tile splashback and brown floor.
This is an example of a transitional galley separate kitchen in San Francisco with glass-front cabinets, medium hardwood floors, no island, white benchtop, turquoise cabinets, quartzite benchtops, multi-coloured splashback, matchstick tile splashback and brown floor.
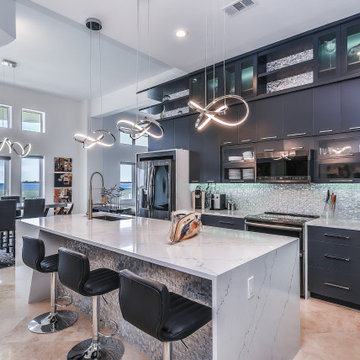
Showing off more of the contemporary cabinet design, raised metallic mosaic tile backsplash and the custom island with waterfall quartz countertop.
Design ideas for a large contemporary galley eat-in kitchen in Houston with an undermount sink, flat-panel cabinets, black cabinets, grey splashback, matchstick tile splashback, black appliances, with island, beige floor and grey benchtop.
Design ideas for a large contemporary galley eat-in kitchen in Houston with an undermount sink, flat-panel cabinets, black cabinets, grey splashback, matchstick tile splashback, black appliances, with island, beige floor and grey benchtop.
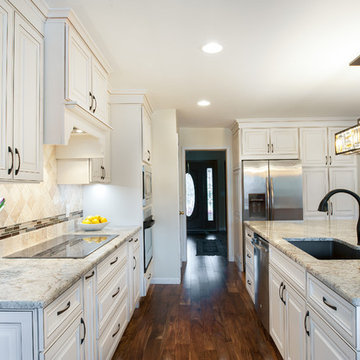
Design ideas for a large traditional l-shaped eat-in kitchen in Detroit with an undermount sink, raised-panel cabinets, white cabinets, granite benchtops, beige splashback, limestone splashback, stainless steel appliances, medium hardwood floors, with island, brown floor and beige benchtop.
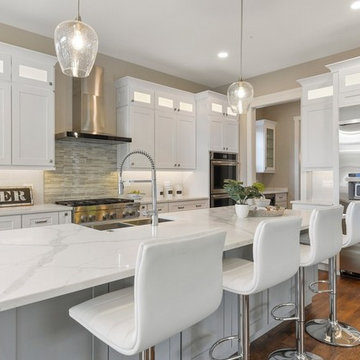
Inspiration for a large transitional kitchen in Chicago with a farmhouse sink, shaker cabinets, white cabinets, quartz benchtops, stainless steel appliances, with island, white benchtop, multi-coloured splashback, matchstick tile splashback and medium hardwood floors.
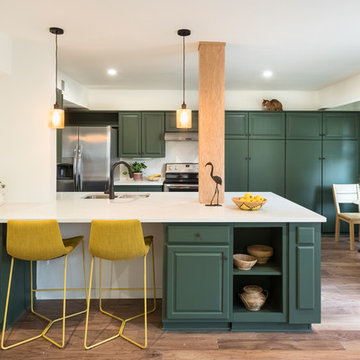
Painted existing cabinets green. Leveled counters and added 3cm quartz. Opened up ceiling and added wood wrapped support beams .Urban Oak Photography
Inspiration for a mid-sized transitional eat-in kitchen in Other with green cabinets, white splashback, limestone splashback, white benchtop, an undermount sink, raised-panel cabinets, stainless steel appliances, medium hardwood floors, a peninsula and brown floor.
Inspiration for a mid-sized transitional eat-in kitchen in Other with green cabinets, white splashback, limestone splashback, white benchtop, an undermount sink, raised-panel cabinets, stainless steel appliances, medium hardwood floors, a peninsula and brown floor.
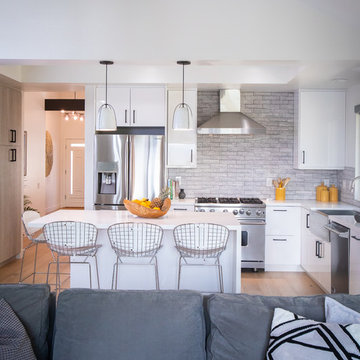
CC Interior Design | Beatta Bosworth Photography
Mid-sized contemporary l-shaped eat-in kitchen in Los Angeles with a farmhouse sink, flat-panel cabinets, white cabinets, quartzite benchtops, grey splashback, matchstick tile splashback, stainless steel appliances, light hardwood floors, with island, beige floor and white benchtop.
Mid-sized contemporary l-shaped eat-in kitchen in Los Angeles with a farmhouse sink, flat-panel cabinets, white cabinets, quartzite benchtops, grey splashback, matchstick tile splashback, stainless steel appliances, light hardwood floors, with island, beige floor and white benchtop.
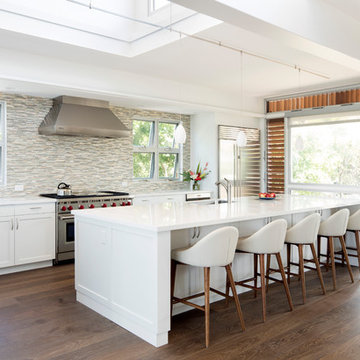
Inspiration for a large tropical l-shaped open plan kitchen in Hawaii with an undermount sink, shaker cabinets, white cabinets, multi-coloured splashback, matchstick tile splashback, stainless steel appliances, dark hardwood floors, with island, brown floor, white benchtop and solid surface benchtops.
Kitchen with Matchstick Tile Splashback and Limestone Splashback Design Ideas
1