Kitchen with Limestone Splashback and Multi-Coloured Benchtop Design Ideas
Refine by:
Budget
Sort by:Popular Today
1 - 20 of 164 photos
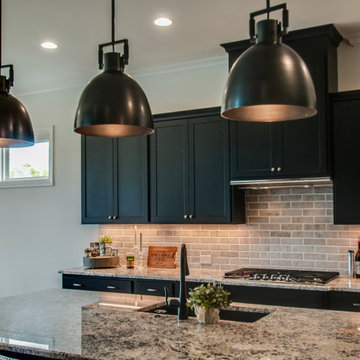
Here is a close up from the kitchen. Who else loves these oversized light fixtures?
This is an example of a mid-sized transitional eat-in kitchen in Nashville with an undermount sink, shaker cabinets, black cabinets, granite benchtops, grey splashback, limestone splashback, stainless steel appliances, medium hardwood floors, with island, brown floor and multi-coloured benchtop.
This is an example of a mid-sized transitional eat-in kitchen in Nashville with an undermount sink, shaker cabinets, black cabinets, granite benchtops, grey splashback, limestone splashback, stainless steel appliances, medium hardwood floors, with island, brown floor and multi-coloured benchtop.
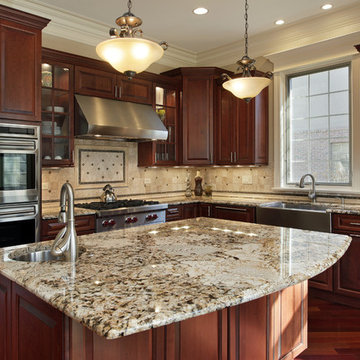
Powered by CABINETWORX
Masterbrand, quartz counter tops, cherry wood cabinets, cherry wood floors, stainless steel appliances, hanging chandelier lights, double stove, natural lighting, open face cabinets, back splash
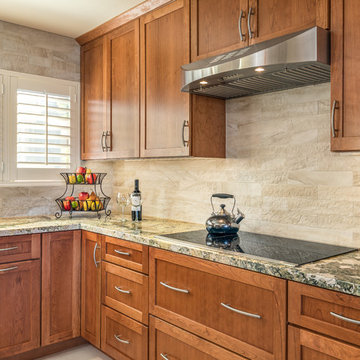
Photo of a transitional l-shaped open plan kitchen in Los Angeles with an undermount sink, shaker cabinets, medium wood cabinets, granite benchtops, beige splashback, limestone splashback, stainless steel appliances, porcelain floors, with island and multi-coloured benchtop.
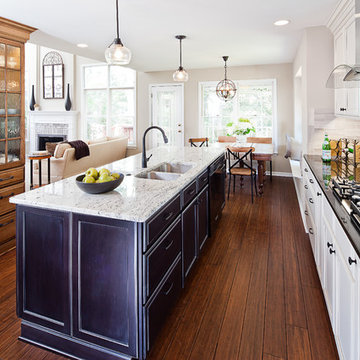
© Lassiter Photography
Design ideas for a mid-sized country galley eat-in kitchen in Charlotte with an undermount sink, recessed-panel cabinets, granite benchtops, limestone splashback, stainless steel appliances, medium hardwood floors, with island, brown floor, multi-coloured benchtop and beige splashback.
Design ideas for a mid-sized country galley eat-in kitchen in Charlotte with an undermount sink, recessed-panel cabinets, granite benchtops, limestone splashback, stainless steel appliances, medium hardwood floors, with island, brown floor, multi-coloured benchtop and beige splashback.
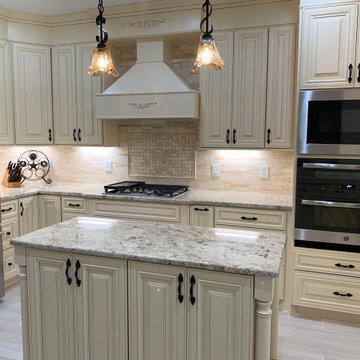
This client had a small very outdated kitchen. we took out all cabinets. Closed up the block small windows. Framed the refrigerator and created more storage space. We added details on island and fan hood and around the pull-out space cabinet. Note the re/orange line in the cabinets and on the crown modeling.
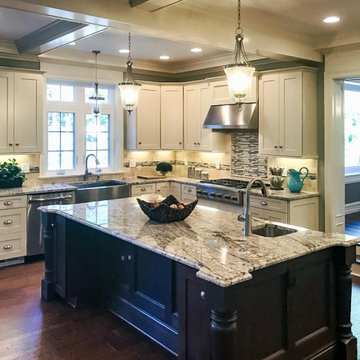
Extensive remodel to this beautiful 1930’s Tudor that included an addition that housed a custom kitchen with box beam ceilings, a family room and an upgraded master suite with marble bath.
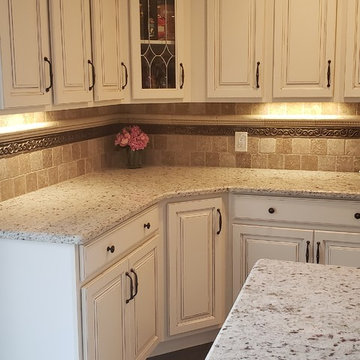
This elegant kitchen features beautiful glazed cabinets with soft close and roll outs. The oil rubbed bronze hardware lends a nice contrast to the light cabinets and dark glazing. With this being a large space conveniences like a pot filler shorten the steps and lend to an ease of function in a large space. The light multi tone granite counters blend seamlessly but pop against the dark floors. Dimming chandeliers can set a soft tone while recessed cans and under cabinet lighting provide enough light to prepare gourmet meals. The open floor plan was achieved by removing existing pillars, removing a wall, building a new space to house the refrigerator, and closing off a cumbersome entry. The sight lines in the space are now completely open for this family to host parties and keep a better eye on their young family.
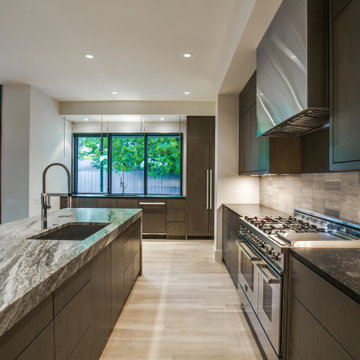
Large modern u-shaped open plan kitchen in Dallas with a single-bowl sink, flat-panel cabinets, dark wood cabinets, quartzite benchtops, grey splashback, limestone splashback, panelled appliances, light hardwood floors, with island and multi-coloured benchtop.
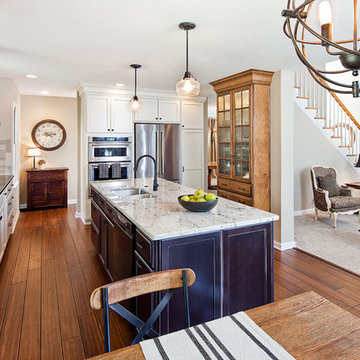
© Lassiter Photography
Mid-sized country l-shaped eat-in kitchen in Charlotte with an undermount sink, recessed-panel cabinets, granite benchtops, limestone splashback, stainless steel appliances, medium hardwood floors, with island, brown floor, multi-coloured benchtop and beige splashback.
Mid-sized country l-shaped eat-in kitchen in Charlotte with an undermount sink, recessed-panel cabinets, granite benchtops, limestone splashback, stainless steel appliances, medium hardwood floors, with island, brown floor, multi-coloured benchtop and beige splashback.
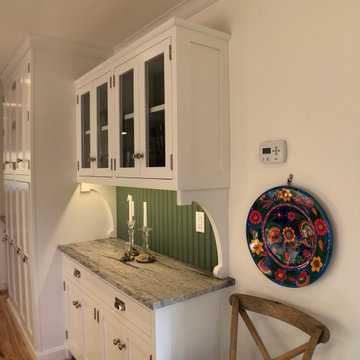
This custom kitchen is complete with extraordinary details.
Inspiration for a large transitional u-shaped eat-in kitchen in New York with recessed-panel cabinets, white cabinets, marble benchtops, no island, multi-coloured benchtop, a double-bowl sink, white splashback, limestone splashback, stainless steel appliances, light hardwood floors, brown floor and vaulted.
Inspiration for a large transitional u-shaped eat-in kitchen in New York with recessed-panel cabinets, white cabinets, marble benchtops, no island, multi-coloured benchtop, a double-bowl sink, white splashback, limestone splashback, stainless steel appliances, light hardwood floors, brown floor and vaulted.
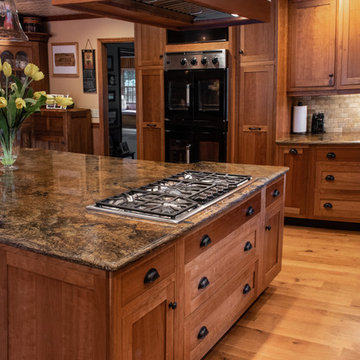
Photo By: Julia McConnell
Inspiration for a country l-shaped eat-in kitchen in New York with an undermount sink, shaker cabinets, medium wood cabinets, granite benchtops, beige splashback, limestone splashback, black appliances, medium hardwood floors, with island, brown floor and multi-coloured benchtop.
Inspiration for a country l-shaped eat-in kitchen in New York with an undermount sink, shaker cabinets, medium wood cabinets, granite benchtops, beige splashback, limestone splashback, black appliances, medium hardwood floors, with island, brown floor and multi-coloured benchtop.
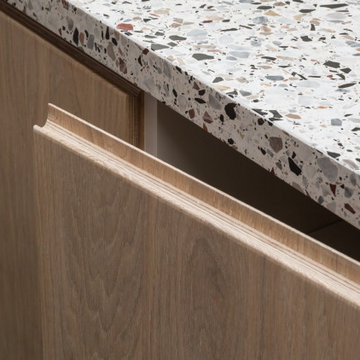
Routered edge on oak veneered kitchen doors creating a shadowgap to the terrazzo countertop above.
Photography: Ste Murray (www.ste.ie)
Mid-sized modern single-wall eat-in kitchen in Essex with an undermount sink, flat-panel cabinets, medium wood cabinets, terrazzo benchtops, grey splashback, limestone splashback, coloured appliances, concrete floors, with island, grey floor and multi-coloured benchtop.
Mid-sized modern single-wall eat-in kitchen in Essex with an undermount sink, flat-panel cabinets, medium wood cabinets, terrazzo benchtops, grey splashback, limestone splashback, coloured appliances, concrete floors, with island, grey floor and multi-coloured benchtop.
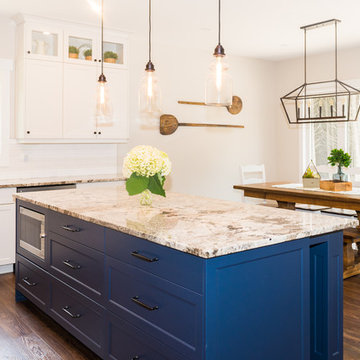
Chris Lotten - Photographer
Transitional kitchen in Toronto with an undermount sink, shaker cabinets, blue cabinets, granite benchtops, white splashback, limestone splashback, stainless steel appliances, medium hardwood floors, with island, brown floor and multi-coloured benchtop.
Transitional kitchen in Toronto with an undermount sink, shaker cabinets, blue cabinets, granite benchtops, white splashback, limestone splashback, stainless steel appliances, medium hardwood floors, with island, brown floor and multi-coloured benchtop.
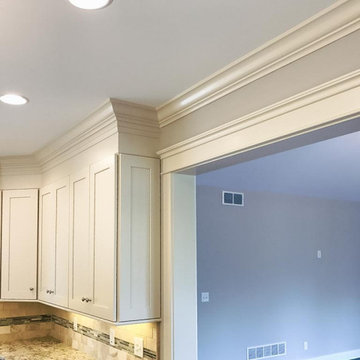
Custom built Craftsman style colonial with wide open floor plan, limestone master bath, gourmet kitchen and custom trim.
This is an example of a large traditional u-shaped open plan kitchen in Cleveland with a farmhouse sink, shaker cabinets, white cabinets, granite benchtops, multi-coloured splashback, limestone splashback, stainless steel appliances, dark hardwood floors, with island, brown floor and multi-coloured benchtop.
This is an example of a large traditional u-shaped open plan kitchen in Cleveland with a farmhouse sink, shaker cabinets, white cabinets, granite benchtops, multi-coloured splashback, limestone splashback, stainless steel appliances, dark hardwood floors, with island, brown floor and multi-coloured benchtop.
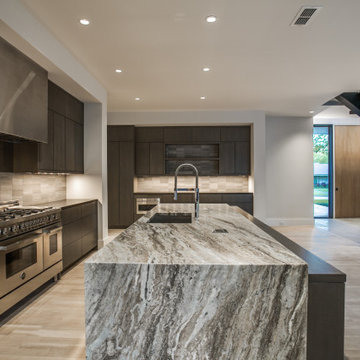
Large modern u-shaped open plan kitchen in Dallas with a single-bowl sink, flat-panel cabinets, dark wood cabinets, quartzite benchtops, grey splashback, limestone splashback, panelled appliances, light hardwood floors, with island and multi-coloured benchtop.
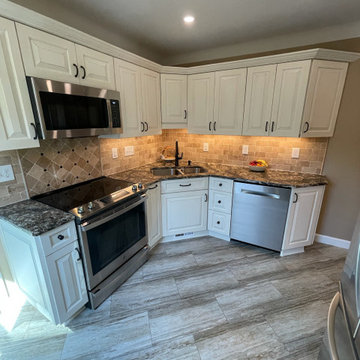
Warm white full access cabinets
Multi-colored engineered quartz countertops
Venetian bronze faucet
Imported Mexican limestone with bronze gem stones for the back splash
Stainless steel appliances
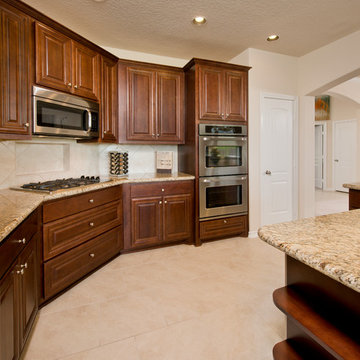
The Magnolia creates an airy feel with flow between the kitchen, family room, and dining room. In addition to the Magnolia’s three bedrooms, this home features a large flex room that can be used as desired plus a study. The master suite includes his and hers walk-in closets, a soaking tub, dual vanities. Tour the fully furnished model at our Katy Design Center.
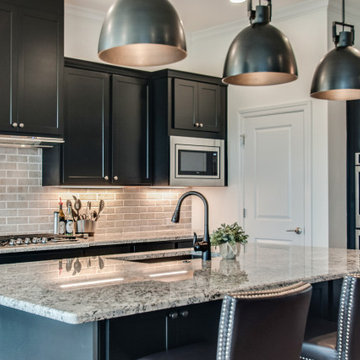
Another angle.
Design ideas for a mid-sized transitional eat-in kitchen in Nashville with an undermount sink, shaker cabinets, black cabinets, granite benchtops, grey splashback, limestone splashback, stainless steel appliances, medium hardwood floors, with island, brown floor and multi-coloured benchtop.
Design ideas for a mid-sized transitional eat-in kitchen in Nashville with an undermount sink, shaker cabinets, black cabinets, granite benchtops, grey splashback, limestone splashback, stainless steel appliances, medium hardwood floors, with island, brown floor and multi-coloured benchtop.
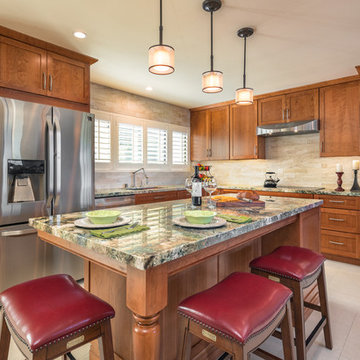
Inspiration for a transitional l-shaped open plan kitchen in Los Angeles with an undermount sink, shaker cabinets, medium wood cabinets, granite benchtops, beige splashback, limestone splashback, stainless steel appliances, porcelain floors, with island, beige floor and multi-coloured benchtop.
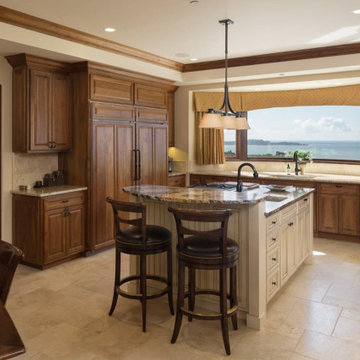
Kitchen Cabinets and Crown with stained finish.
Island finished with Gel stain over distressed color.
Inspiration for a large mediterranean u-shaped eat-in kitchen in San Francisco with raised-panel cabinets, granite benchtops, beige splashback, limestone splashback, with island, multi-coloured benchtop, an undermount sink, medium wood cabinets, panelled appliances and beige floor.
Inspiration for a large mediterranean u-shaped eat-in kitchen in San Francisco with raised-panel cabinets, granite benchtops, beige splashback, limestone splashback, with island, multi-coloured benchtop, an undermount sink, medium wood cabinets, panelled appliances and beige floor.
Kitchen with Limestone Splashback and Multi-Coloured Benchtop Design Ideas
1