Kitchen with Limestone Splashback and Porcelain Floors Design Ideas
Refine by:
Budget
Sort by:Popular Today
1 - 20 of 268 photos
Item 1 of 3

This luxury Eggersmann kitchen has been created by Diane Berry and her team of designers and tradesmen. The space started out a 3 rooms and with some clever engineering and inspirational work from Diane a super open plan kitchen diner has been created
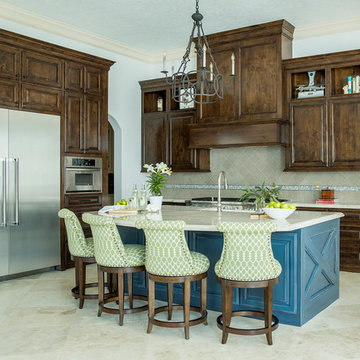
The small footprint posed a challenge for storage. These beautifully stained cabinets are tall and expertly arranged to maximize every inch of available space. Extra cabinetry can be found in the butler’s pantry or bar area leaving the kitchen solely for the cook.
A wrought-iron chandelier and black cabinet hardware add some warmth to this light and bright space.
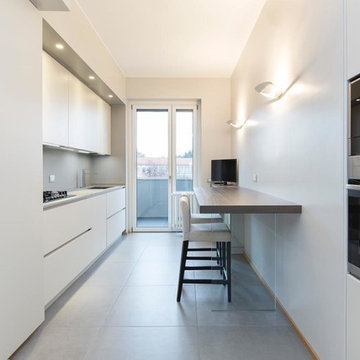
stefano pedroni
Modern single-wall separate kitchen in Milan with flat-panel cabinets, an undermount sink, grey cabinets, limestone benchtops, grey splashback, limestone splashback, stainless steel appliances, porcelain floors, with island, grey floor and grey benchtop.
Modern single-wall separate kitchen in Milan with flat-panel cabinets, an undermount sink, grey cabinets, limestone benchtops, grey splashback, limestone splashback, stainless steel appliances, porcelain floors, with island, grey floor and grey benchtop.
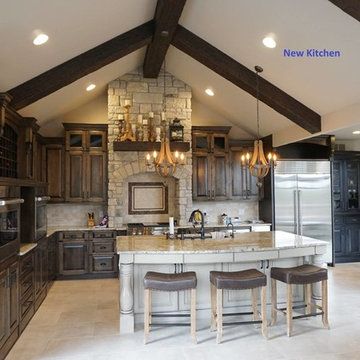
The stone hood area is the focal point of this kitchen. The island incorporates shallow pencil drawers above the knee space.
Design ideas for a large eclectic l-shaped eat-in kitchen in Other with an undermount sink, raised-panel cabinets, dark wood cabinets, granite benchtops, beige splashback, limestone splashback, stainless steel appliances, porcelain floors, with island and beige floor.
Design ideas for a large eclectic l-shaped eat-in kitchen in Other with an undermount sink, raised-panel cabinets, dark wood cabinets, granite benchtops, beige splashback, limestone splashback, stainless steel appliances, porcelain floors, with island and beige floor.
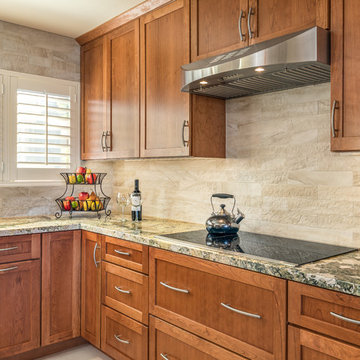
Photo of a transitional l-shaped open plan kitchen in Los Angeles with an undermount sink, shaker cabinets, medium wood cabinets, granite benchtops, beige splashback, limestone splashback, stainless steel appliances, porcelain floors, with island and multi-coloured benchtop.
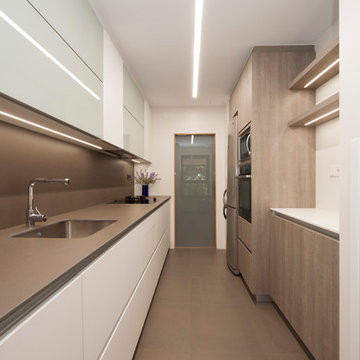
Sincro
Design ideas for a mid-sized modern galley separate kitchen in Barcelona with a single-bowl sink, flat-panel cabinets, white cabinets, limestone benchtops, brown splashback, limestone splashback, black appliances, porcelain floors, no island and brown floor.
Design ideas for a mid-sized modern galley separate kitchen in Barcelona with a single-bowl sink, flat-panel cabinets, white cabinets, limestone benchtops, brown splashback, limestone splashback, black appliances, porcelain floors, no island and brown floor.
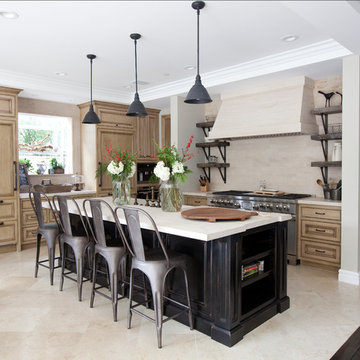
Custom shelving is 2" thick eastern pine with a natural edge cut from tree. Finished with a custom stain to enhance the natural grain of the wood and highlighted with driftwood colors to enrich complete driftwood theme throughout house.
Range hood is custom made french beaumier limestone slab.
Photography: Jean Laughton
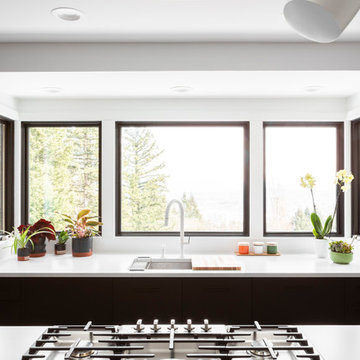
Photo of a large modern l-shaped eat-in kitchen in Portland with a double-bowl sink, flat-panel cabinets, black cabinets, quartzite benchtops, white splashback, limestone splashback, stainless steel appliances, porcelain floors, with island, grey floor and white benchtop.
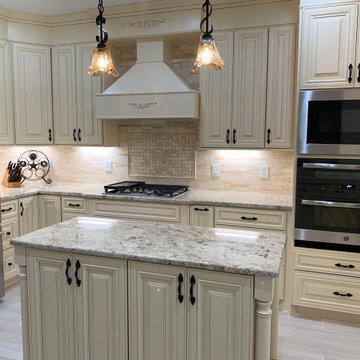
This client had a small very outdated kitchen. we took out all cabinets. Closed up the block small windows. Framed the refrigerator and created more storage space. We added details on island and fan hood and around the pull-out space cabinet. Note the re/orange line in the cabinets and on the crown modeling.
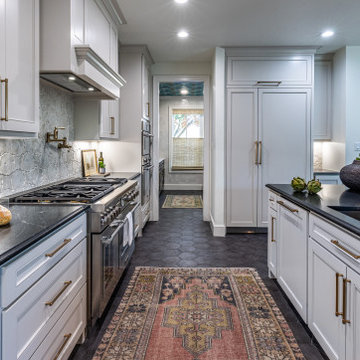
This transitional style kitchen is elevated with pops of colors . Cream colored overlay cabinets stand out against the dark hexagon slate floor tile and black granite countertops. Bronze hardware blends into the design perfectly and is echoed in the pendants over the island. The second kitchen can be seen through the main kitchen.
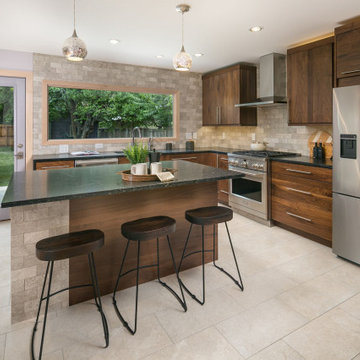
Kitchen with Walnut cabinets, Black Mist Granite counters, and Limestone tile backsplash.
Inspiration for a small contemporary u-shaped eat-in kitchen in Denver with a single-bowl sink, flat-panel cabinets, brown cabinets, granite benchtops, grey splashback, limestone splashback, stainless steel appliances, porcelain floors, with island, beige floor and black benchtop.
Inspiration for a small contemporary u-shaped eat-in kitchen in Denver with a single-bowl sink, flat-panel cabinets, brown cabinets, granite benchtops, grey splashback, limestone splashback, stainless steel appliances, porcelain floors, with island, beige floor and black benchtop.
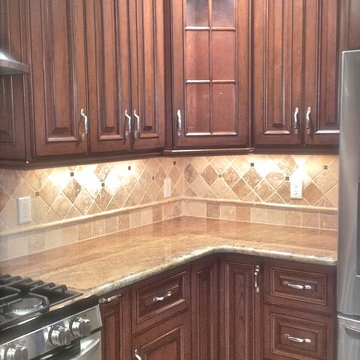
Inspiration for a mid-sized traditional u-shaped kitchen in New York with an undermount sink, raised-panel cabinets, dark wood cabinets, granite benchtops, beige splashback, limestone splashback, stainless steel appliances, porcelain floors, no island and grey floor.
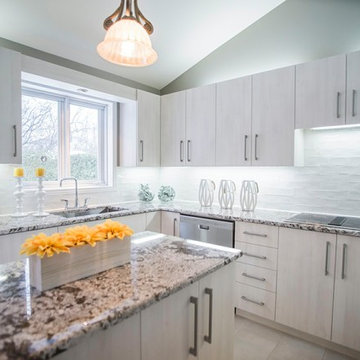
Design ideas for a beach style u-shaped kitchen in Montreal with an undermount sink, flat-panel cabinets, white cabinets, granite benchtops, brown splashback, limestone splashback, stainless steel appliances, porcelain floors, with island, grey floor and brown benchtop.
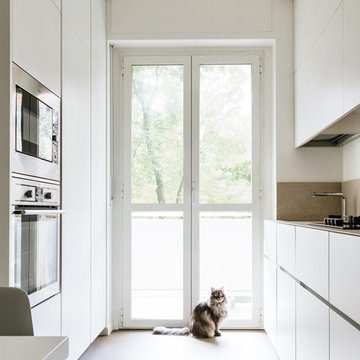
Cucina lineare bianca dalle linee essenziali ed elettrodomestici ad incasso
Photo of a mid-sized contemporary separate kitchen in Milan with an undermount sink, flat-panel cabinets, white cabinets, beige splashback, stainless steel appliances, a peninsula, beige floor, beige benchtop, limestone benchtops, limestone splashback and porcelain floors.
Photo of a mid-sized contemporary separate kitchen in Milan with an undermount sink, flat-panel cabinets, white cabinets, beige splashback, stainless steel appliances, a peninsula, beige floor, beige benchtop, limestone benchtops, limestone splashback and porcelain floors.
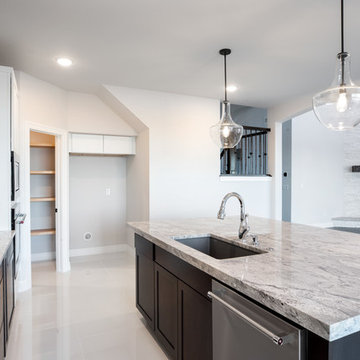
The timeless design and luxurious features in this stunning kitchen design provide the perfect place to prepare any gourmet meal.
Design ideas for a transitional kitchen in Wichita with an undermount sink, recessed-panel cabinets, white cabinets, quartz benchtops, white splashback, limestone splashback, stainless steel appliances, porcelain floors, with island, white floor and white benchtop.
Design ideas for a transitional kitchen in Wichita with an undermount sink, recessed-panel cabinets, white cabinets, quartz benchtops, white splashback, limestone splashback, stainless steel appliances, porcelain floors, with island, white floor and white benchtop.

A transitional kitchen design with Earth tone color palette. Natural wood cabinets at the perimeter and grey wash cabinets for the island, tied together with high variant "slaty" porcelain tile floor. A simple grey quartz countertop for the perimeter and copper flecked grey quartz on the island. Stainless steel appliances and fixtures, black cabinet and drawer pulls, hammered copper pendant lights, and a contemporary range backsplash tile accent.
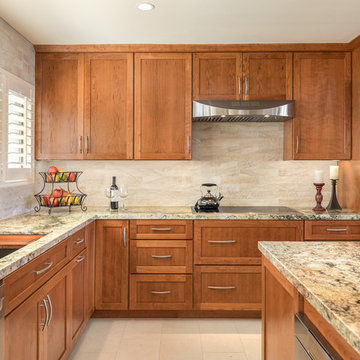
This is an example of a transitional l-shaped open plan kitchen in Los Angeles with an undermount sink, shaker cabinets, medium wood cabinets, granite benchtops, beige splashback, limestone splashback, stainless steel appliances, porcelain floors, with island and multi-coloured benchtop.
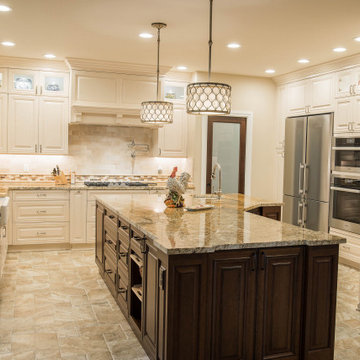
This is an example of a large traditional u-shaped eat-in kitchen in Seattle with a farmhouse sink, raised-panel cabinets, white cabinets, granite benchtops, beige splashback, limestone splashback, stainless steel appliances, porcelain floors, with island, multi-coloured floor and brown benchtop.
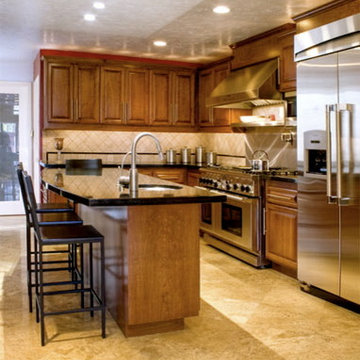
Mid-sized traditional galley eat-in kitchen in Orange County with a single-bowl sink, raised-panel cabinets, brown cabinets, granite benchtops, beige splashback, limestone splashback, stainless steel appliances, porcelain floors, with island, beige floor and black benchtop.
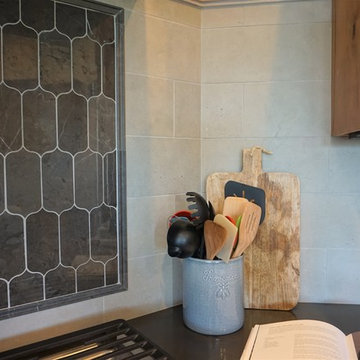
Large transitional u-shaped eat-in kitchen in Denver with an undermount sink, raised-panel cabinets, medium wood cabinets, quartz benchtops, grey splashback, limestone splashback, stainless steel appliances, porcelain floors, with island, multi-coloured floor and black benchtop.
Kitchen with Limestone Splashback and Porcelain Floors Design Ideas
1