Kitchen with Limestone Splashback and Terra-cotta Floors Design Ideas
Refine by:
Budget
Sort by:Popular Today
1 - 20 of 35 photos
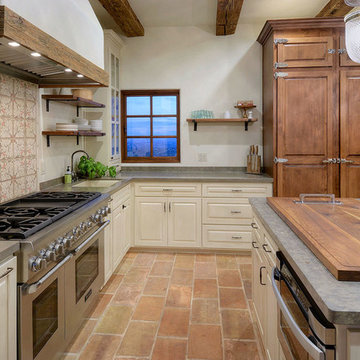
The kitchen features large built-in refrigeration units concealed by monumental custom millwork, a generous island with stone countertop, and bar seating. A dual-fuel range with hand-painted tile backsplash, custom hood, and open shelving add functionality to the working space. Reclaimed wood beams and reclaimed terra cotta floors complete the material palette.
Design Principal: Gene Kniaz, Spiral Architects; General Contractor: Brian Recher, Resolute Builders
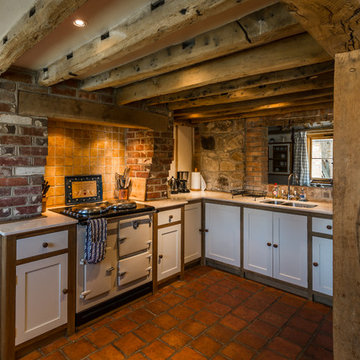
Simon Newbury
Photo of a country l-shaped eat-in kitchen in Kent with an undermount sink, shaker cabinets, white cabinets, granite benchtops, limestone splashback, terra-cotta floors and red floor.
Photo of a country l-shaped eat-in kitchen in Kent with an undermount sink, shaker cabinets, white cabinets, granite benchtops, limestone splashback, terra-cotta floors and red floor.
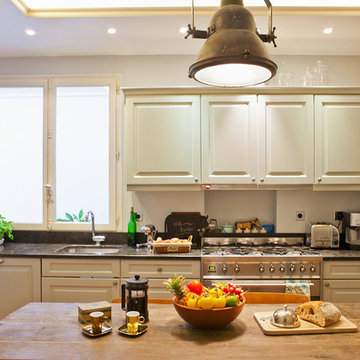
©Alfredo Brant.
Tout le contenu de ce profil 2designarchitecture, textes et images, sont tous droits réservés
Inspiration for a large transitional single-wall separate kitchen in Paris with an undermount sink, beaded inset cabinets, grey cabinets, marble benchtops, grey splashback, limestone splashback, panelled appliances, terra-cotta floors, no island, orange floor and grey benchtop.
Inspiration for a large transitional single-wall separate kitchen in Paris with an undermount sink, beaded inset cabinets, grey cabinets, marble benchtops, grey splashback, limestone splashback, panelled appliances, terra-cotta floors, no island, orange floor and grey benchtop.

La visite de notre projet Chasse continue ! Nous vous emmenons ici dans la cuisine dessinée et réalisée sur mesure. Pour pimper cette cuisine @recordcuccine, aux jolies tonalités vert gris et moka ,son îlot en chêne, ses portes toute hauteur et ses niches ouvertes rétroéclairées, nous l’avons associée avec un plan de travail en pierre de chez @maisonderudet, des carreaux bejmat au sol de chez @mediterrananée stone, enrichie d'un deck en ipé que sépare une large baie coulissante de chez @alu style .
Découvrez les coulisses du projet dans nos "carnets de chantier" ?
Ici la cuisine ??
Architecte : @synesthesies
? @sabine_serrad
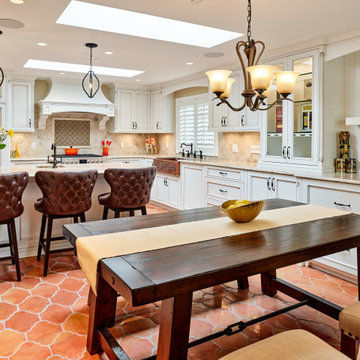
Custom metalwork screen by BIRDMAN the welder. View into island featuring CAMBRIA countertops, custom handmade terracotta tiles.
Inspiration for a mid-sized mediterranean l-shaped eat-in kitchen in Vancouver with a farmhouse sink, recessed-panel cabinets, white cabinets, quartzite benchtops, beige splashback, limestone splashback, panelled appliances, terra-cotta floors, with island, red floor and beige benchtop.
Inspiration for a mid-sized mediterranean l-shaped eat-in kitchen in Vancouver with a farmhouse sink, recessed-panel cabinets, white cabinets, quartzite benchtops, beige splashback, limestone splashback, panelled appliances, terra-cotta floors, with island, red floor and beige benchtop.
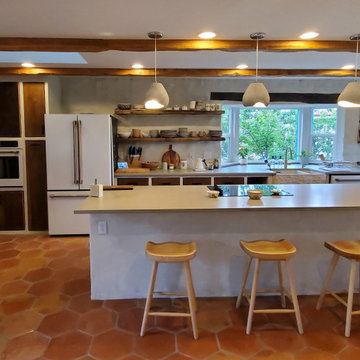
This home originally had a tiny kitchen surrounded by tiny storage closets. After removing all of the walls and creating an expansive, open-concept living space, we layered rustic and modern elements to create an old world, adobe-style living space. Custom cabinets and open shelving provide layered storage over the stone and stucco textured walls.
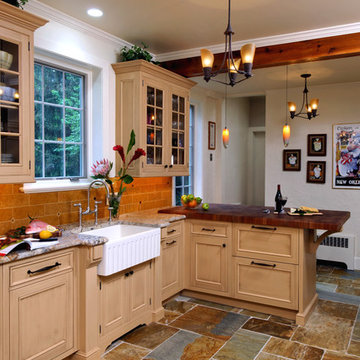
Charlotte, North Carolina Craftsman Kitchen
#JenniferGilmer
http://www.gilmerkitchens.com/
Photography by Bob Narod
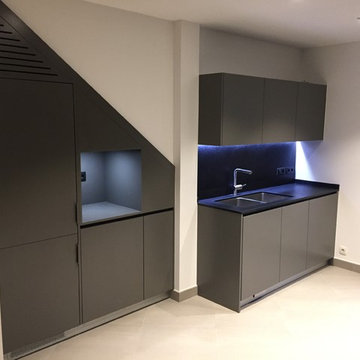
Photo of a mid-sized modern galley open plan kitchen in Paris with an undermount sink, flat-panel cabinets, grey cabinets, granite benchtops, black splashback, limestone splashback, panelled appliances, terra-cotta floors, no island, beige floor and black benchtop.
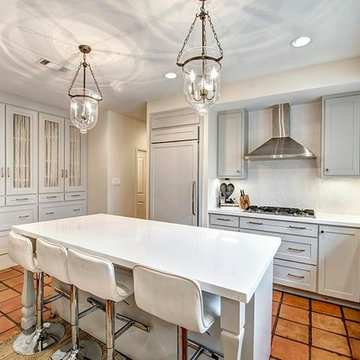
Expansive traditional u-shaped kitchen pantry in Houston with an undermount sink, recessed-panel cabinets, grey cabinets, onyx benchtops, yellow splashback, limestone splashback, stainless steel appliances, terra-cotta floors, multiple islands, multi-coloured floor and white benchtop.
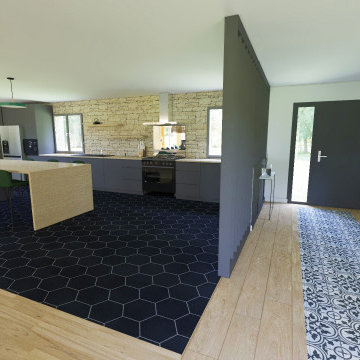
Cuisine et entrée séparée par un claustra réalisé sur mesure. Dans l'entrée une inclusion de carreaux de ciments à été réalisée dans le parquet pour marquer l'espace en remplacement d'un tapis et rendre l'entretien plus simple.
Dans la cuisine, beaucoup de rangements et d'assises pour un espace pratique et convivial. Tous les éléments utiles comme poste de cuisson et évier ont été placé sur le linéaire contre le mur afin de dégager au maximum la vue depuis le reste de la pièce (puisque la hotte ne vient pas entraver la vue) et faire de l’îlot central un espace pouvant accueillir les repas en restant toujours propre.
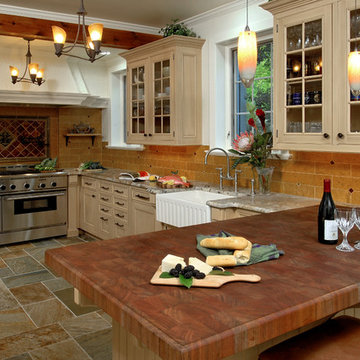
Charlotte, North Carolina Craftsman Kitchen
#JenniferGilmer
http://www.gilmerkitchens.com/
Photography by Bob Narod
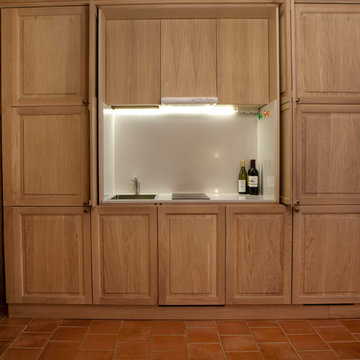
Le grand meuble façon boiserie du salon, mesurant plus de 8m de longueur, a été réalisé sur mesure en chêne massif blanchi. Conçu avec trois portes escamotables qui cachent la cuisine et tout son électroménager, ce qui permet d’épurer l’espace et de créer des rangements en harmonie avec la décoration.._ Vittoria Rizzoli / Photos : Cecilia Garroni-Parisi
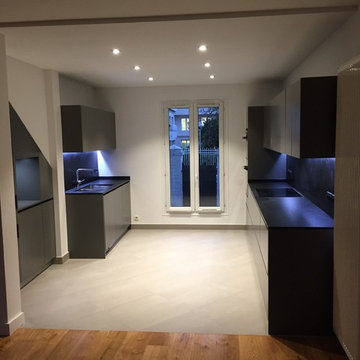
Inspiration for a mid-sized modern galley open plan kitchen in Paris with an undermount sink, flat-panel cabinets, grey cabinets, granite benchtops, black splashback, limestone splashback, panelled appliances, terra-cotta floors, no island, beige floor and black benchtop.
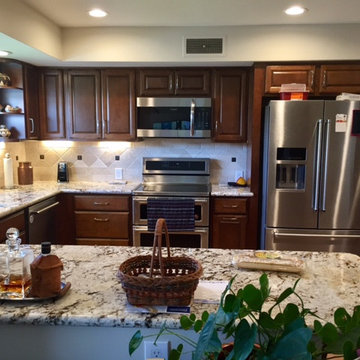
Custom designed pantry with display area
This is an example of a large country u-shaped eat-in kitchen in Orange County with an undermount sink, raised-panel cabinets, light wood cabinets, quartzite benchtops, beige splashback, limestone splashback, stainless steel appliances, terra-cotta floors, a peninsula, orange floor and beige benchtop.
This is an example of a large country u-shaped eat-in kitchen in Orange County with an undermount sink, raised-panel cabinets, light wood cabinets, quartzite benchtops, beige splashback, limestone splashback, stainless steel appliances, terra-cotta floors, a peninsula, orange floor and beige benchtop.
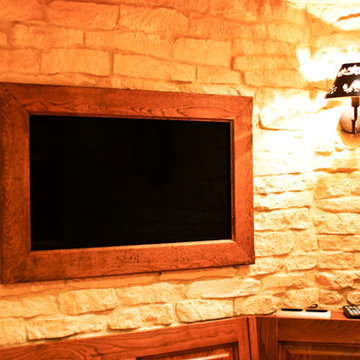
Ce Cadre TV rustique en hêtre massif fait sur mesure habille un téléviseur Samsung de 32". Ce Cadre TV rustique s'intègre à la perfection dans cette cuisine.
Par So Concept
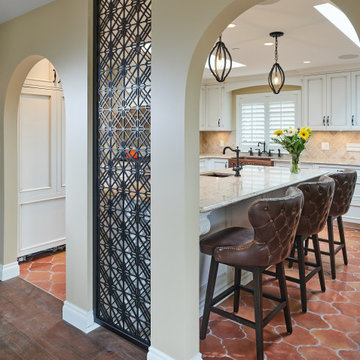
Custom metalwork screen by BIRDMAN the welder. View into island featuring CAMBRIA countertops, custom handmade terracotta tiles.
Photo of a mid-sized mediterranean l-shaped eat-in kitchen in Vancouver with a farmhouse sink, recessed-panel cabinets, white cabinets, quartzite benchtops, beige splashback, limestone splashback, panelled appliances, terra-cotta floors, with island, red floor and beige benchtop.
Photo of a mid-sized mediterranean l-shaped eat-in kitchen in Vancouver with a farmhouse sink, recessed-panel cabinets, white cabinets, quartzite benchtops, beige splashback, limestone splashback, panelled appliances, terra-cotta floors, with island, red floor and beige benchtop.
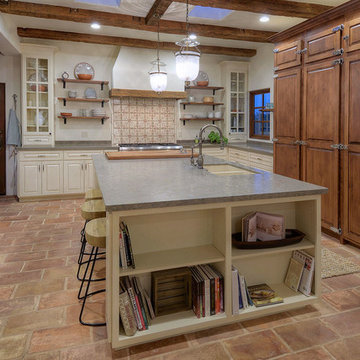
The kitchen features large built-in refrigeration units concealed by monumental custom millwork, a generous island with stone countertop and bar seating, and reclaimed terra cotta floor tiles.
Design Principal: Gene Kniaz, Spiral Architects; General Contractor: Brian Recher, Resolute Builders

La visite de notre projet Chasse continue ! Nous vous emmenons ici dans la cuisine dessinée et réalisée sur mesure. Pour pimper cette cuisine @recordcuccine, aux jolies tonalités vert gris et moka ,son îlot en chêne, ses portes toute hauteur et ses niches ouvertes rétroéclairées, nous l’avons associée avec un plan de travail en pierre de chez @maisonderudet, des carreaux bejmat au sol de chez @mediterrananée stone, enrichie d'un deck en ipé que sépare une large baie coulissante de chez @alu style .
Découvrez les coulisses du chantier dans nos dossiers " carnets de chantiers"! ?
Ici la cuisine ??
Architecte : @synesthesies
? @sabine_serrad

La visite de notre projet Chasse continue ! Nous vous emmenons ici dans la cuisine dessinée et réalisée sur mesure. Pour pimper cette cuisine @recordcuccine, aux jolies tonalités vert gris et moka ,son îlot en chêne, ses portes toute hauteur et ses niches ouvertes rétroéclairées, nous l’avons associée avec un plan de travail en pierre de chez @maisonderudet, des carreaux bejmat au sol de chez @mediterrananée stone, enrichie d'un deck en ipé que sépare une large baie coulissante de chez @alu style .
Découvrez les coulisses du projet dans nos "carnets de chantier" ?
Ici la cuisine ??
Architecte : @synesthesies
? @sabine_serrad
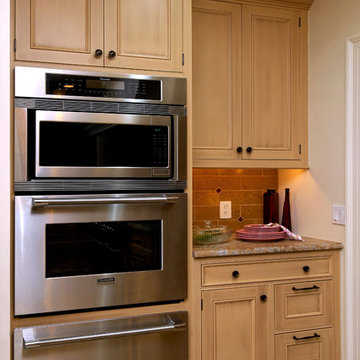
Charlotte, North Carolina Craftsman Kitchen
#JenniferGilmer
http://www.gilmerkitchens.com/
Photography by Bob Narod
Kitchen with Limestone Splashback and Terra-cotta Floors Design Ideas
1