Kitchen with Limestone Splashback Design Ideas
Refine by:
Budget
Sort by:Popular Today
1 - 20 of 3,121 photos
Item 1 of 2
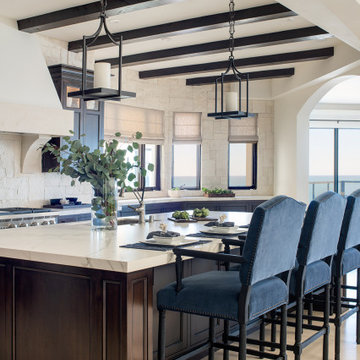
Updated kitchen features split face limestone backsplash, stone/plaster hood, arched doorways, and exposed wood beams.
Design ideas for a large mediterranean galley open plan kitchen in Los Angeles with an undermount sink, recessed-panel cabinets, dark wood cabinets, solid surface benchtops, beige splashback, limestone splashback, panelled appliances, limestone floors, with island, beige floor, beige benchtop and exposed beam.
Design ideas for a large mediterranean galley open plan kitchen in Los Angeles with an undermount sink, recessed-panel cabinets, dark wood cabinets, solid surface benchtops, beige splashback, limestone splashback, panelled appliances, limestone floors, with island, beige floor, beige benchtop and exposed beam.
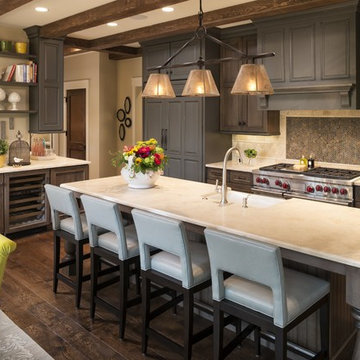
European charm meets a fully modern and super functional kitchen. This beautiful light and airy setting is perfect for cooking and entertaining. Wood beams and dark floors compliment the oversized island with farmhouse sink. Custom cabinetry is designed specifically with the cook in mind, featuring great storage and amazing extras.
James Kruger, Landmark Photography & Design, LLP.
Learn more about our showroom and kitchen and bath design: http://www.mingleteam.com
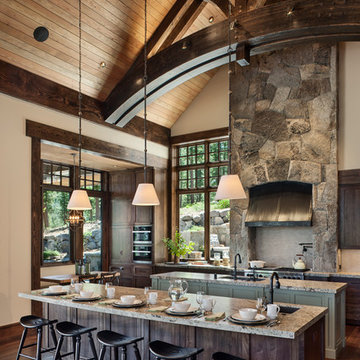
Roger Wade Studio
Design ideas for a country u-shaped kitchen in Sacramento with an undermount sink, granite benchtops, grey splashback, limestone splashback, panelled appliances, dark hardwood floors, multiple islands, brown floor, shaker cabinets and grey cabinets.
Design ideas for a country u-shaped kitchen in Sacramento with an undermount sink, granite benchtops, grey splashback, limestone splashback, panelled appliances, dark hardwood floors, multiple islands, brown floor, shaker cabinets and grey cabinets.
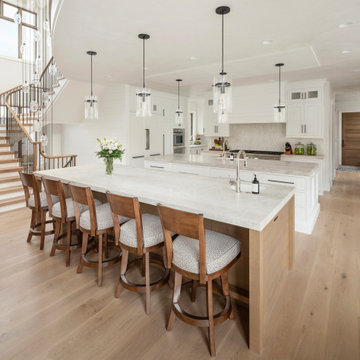
Design ideas for an expansive country l-shaped open plan kitchen in Salt Lake City with a farmhouse sink, beaded inset cabinets, white cabinets, quartzite benchtops, beige splashback, limestone splashback, white appliances, light hardwood floors, multiple islands, beige floor and beige benchtop.

Кухня без навесных ящиков, с островом и пеналами под технику.
Обеденный стол раздвижной.
Фартук выполнен из натуральных плит терраццо.

La cuisine ouverte sur le séjour est aménagée avec un ilôt central qui intègre des rangements d’un côté et de l’autre une banquette sur mesure, élément central et design de la pièce à vivre. pièce à vivre. Les éléments hauts sont regroupés sur le côté alors que le mur faisant face à l'îlot privilégie l'épure et le naturel avec ses zelliges et une étagère murale en bois.
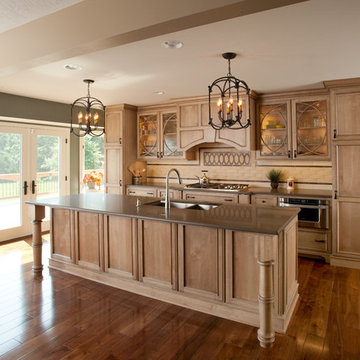
Inspired by the light fixtures this beautiful kitchen changed the small space into a bright open center of the home.
Design ideas for a mid-sized transitional galley open plan kitchen in Other with an undermount sink, flat-panel cabinets, brown cabinets, quartzite benchtops, beige splashback, limestone splashback, stainless steel appliances, medium hardwood floors, with island, brown floor and brown benchtop.
Design ideas for a mid-sized transitional galley open plan kitchen in Other with an undermount sink, flat-panel cabinets, brown cabinets, quartzite benchtops, beige splashback, limestone splashback, stainless steel appliances, medium hardwood floors, with island, brown floor and brown benchtop.
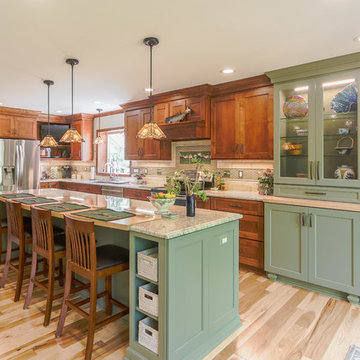
wood counter stools, cottage, crown molding, green island, hardwood floor, kitchen tv, lake house, stained glass pendant lights, sage green, tiffany lights, wood hood
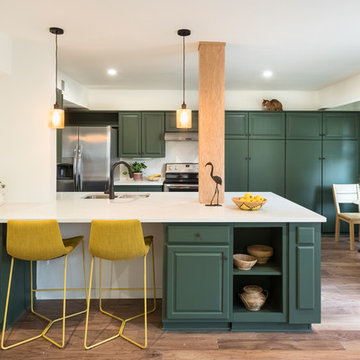
Painted existing cabinets green. Leveled counters and added 3cm quartz. Opened up ceiling and added wood wrapped support beams .Urban Oak Photography
Inspiration for a mid-sized transitional eat-in kitchen in Other with green cabinets, white splashback, limestone splashback, white benchtop, an undermount sink, raised-panel cabinets, stainless steel appliances, medium hardwood floors, a peninsula and brown floor.
Inspiration for a mid-sized transitional eat-in kitchen in Other with green cabinets, white splashback, limestone splashback, white benchtop, an undermount sink, raised-panel cabinets, stainless steel appliances, medium hardwood floors, a peninsula and brown floor.
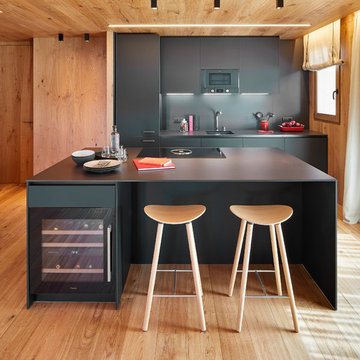
Jordi Miralles fotografia
Inspiration for a large modern galley eat-in kitchen in Barcelona with a single-bowl sink, flat-panel cabinets, black cabinets, limestone benchtops, black splashback, limestone splashback, stainless steel appliances, with island, black benchtop, light hardwood floors and beige floor.
Inspiration for a large modern galley eat-in kitchen in Barcelona with a single-bowl sink, flat-panel cabinets, black cabinets, limestone benchtops, black splashback, limestone splashback, stainless steel appliances, with island, black benchtop, light hardwood floors and beige floor.
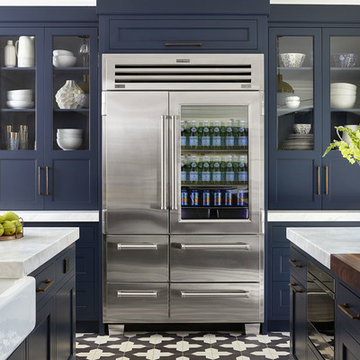
This stunning stainless steel refrigerator is a beautiful focal point to this custom kitchen. Offering ample storage, this kitchen layout with deep blue cabinets, marble countertops and black and white tiled floors is a homeowner’s dream.
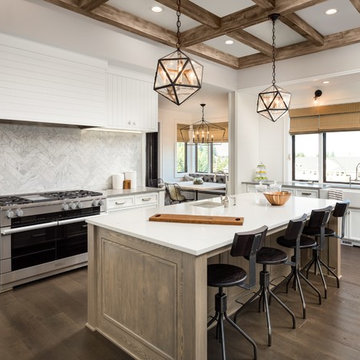
Photo of a large country u-shaped kitchen in Orange County with a farmhouse sink, flat-panel cabinets, white cabinets, quartz benchtops, white splashback, limestone splashback, stainless steel appliances, dark hardwood floors, with island and brown floor.
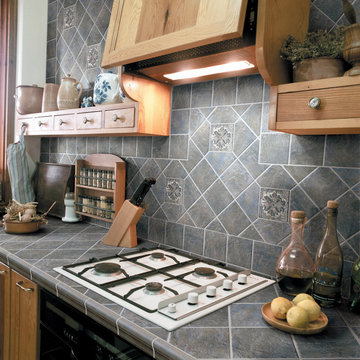
This is an example of a mid-sized traditional kitchen in Indianapolis with flat-panel cabinets, brown cabinets, tile benchtops, grey splashback, limestone splashback and black appliances.
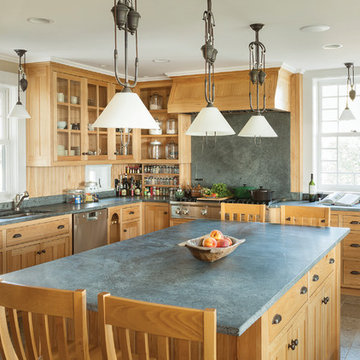
Architect: Russ Tyson, Whitten Architects
Photography By: Trent Bell Photography
“Excellent expression of shingle style as found in southern Maine. Exciting without being at all overwrought or bombastic.”
This shingle-style cottage in a small coastal village provides its owners a cherished spot on Maine’s rocky coastline. This home adapts to its immediate surroundings and responds to views, while keeping solar orientation in mind. Sited one block east of a home the owners had summered in for years, the new house conveys a commanding 180-degree view of the ocean and surrounding natural beauty, while providing the sense that the home had always been there. Marvin Ultimate Double Hung Windows stayed in line with the traditional character of the home, while also complementing the custom French doors in the rear.
The specification of Marvin Window products provided confidence in the prevalent use of traditional double-hung windows on this highly exposed site. The ultimate clad double-hung windows were a perfect fit for the shingle-style character of the home. Marvin also built custom French doors that were a great fit with adjacent double-hung units.
MARVIN PRODUCTS USED:
Integrity Awning Window
Integrity Casement Window
Marvin Special Shape Window
Marvin Ultimate Awning Window
Marvin Ultimate Casement Window
Marvin Ultimate Double Hung Window
Marvin Ultimate Swinging French Door
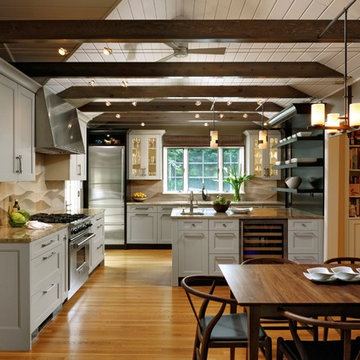
Design by #JGKB in McLean, Virginia.
Photography by Bob Narod.
Large transitional l-shaped open plan kitchen in DC Metro with recessed-panel cabinets, white cabinets, beige splashback, stainless steel appliances, medium hardwood floors, with island, an undermount sink, granite benchtops and limestone splashback.
Large transitional l-shaped open plan kitchen in DC Metro with recessed-panel cabinets, white cabinets, beige splashback, stainless steel appliances, medium hardwood floors, with island, an undermount sink, granite benchtops and limestone splashback.
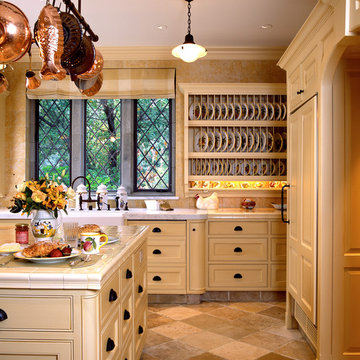
Another view of the custom dowel dish racks. Rusty Reniers
Mid-sized traditional l-shaped eat-in kitchen in San Francisco with a farmhouse sink, beaded inset cabinets, light wood cabinets, tile benchtops, beige splashback, limestone splashback, panelled appliances, travertine floors, with island, beige floor and beige benchtop.
Mid-sized traditional l-shaped eat-in kitchen in San Francisco with a farmhouse sink, beaded inset cabinets, light wood cabinets, tile benchtops, beige splashback, limestone splashback, panelled appliances, travertine floors, with island, beige floor and beige benchtop.
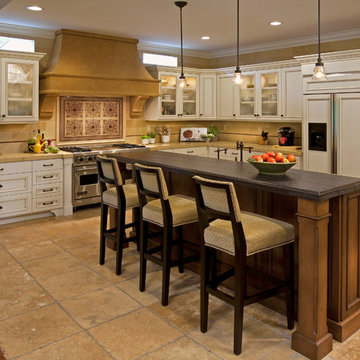
Martin King
This is an example of a large mediterranean l-shaped open plan kitchen in Orange County with white cabinets, beige splashback, beige floor, limestone splashback, limestone floors, with island, a farmhouse sink, recessed-panel cabinets, limestone benchtops, stainless steel appliances and beige benchtop.
This is an example of a large mediterranean l-shaped open plan kitchen in Orange County with white cabinets, beige splashback, beige floor, limestone splashback, limestone floors, with island, a farmhouse sink, recessed-panel cabinets, limestone benchtops, stainless steel appliances and beige benchtop.
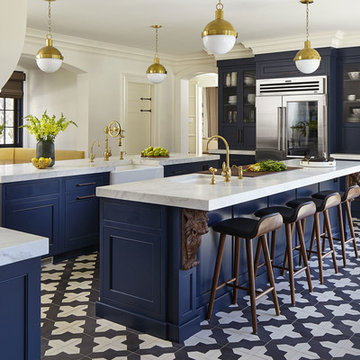
This beautifully designed custom kitchen has everything you need. From the blue cabinetry and detailed woodwork to the marble countertops and black and white tile flooring, it provides an open workspace with ample space to entertain family and friends.
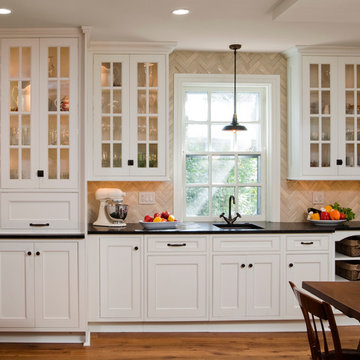
This kitchen is reflective of the period style of our clients' home and accentuates their entertaining lifestyle. White, beaded inset, shaker style cabinetry provides the space with traditional elements. The central island houses a fireclay, apron front sink, and satin nickel faucet, soap pump, and vacuum disposal switch. The island is constructed of Pennsylvania cherry and features integral wainscot paneling and hand-turned legs. The narrow space that was originally the butler's pantry is now a spacious bar area that features white, shaker style cabinetry with antique restoration glass inserts and blue painted interiors, a Rohl faucet, and a Linkasink copper sink. The range area is a major feature of the kitchen due to its mantle style hood, handcrafted tile backsplash set in a herringbone pattern, and decorative tile feature over the cooking surface. The honed Belgium bluestone countertops contrast against the lighter elements in the kitchen, and the reclaimed, white and red oak flooring provides warmth to the space. Commercial grade appliances were installed, including a Wolf Professional Series range, a Meile steam oven, and a Meile refrigerator with fully integrated, wood panels. A cottage style window located next to the range allows access to the exterior herb garden, and the removal of a laundry and storage closet created space for a casual dining area.
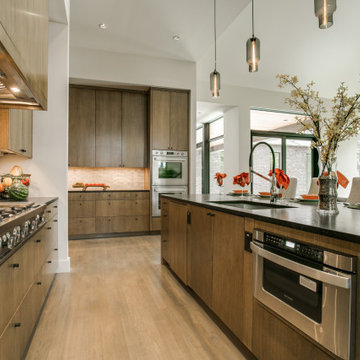
Inspiration for an expansive contemporary l-shaped open plan kitchen in Dallas with a single-bowl sink, flat-panel cabinets, medium wood cabinets, granite benchtops, grey splashback, limestone splashback, panelled appliances, dark hardwood floors, with island, grey floor and black benchtop.
Kitchen with Limestone Splashback Design Ideas
1