Kitchen with Linoleum Floors Design Ideas
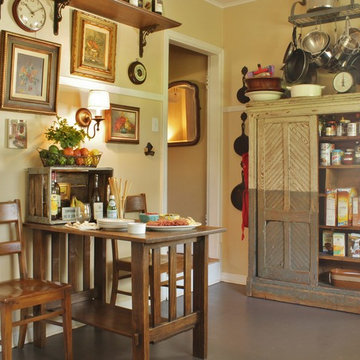
Photo: Kimberley Bryan © 2016 Houzz
Design ideas for a mid-sized country single-wall separate kitchen in Seattle with a drop-in sink, white cabinets, stainless steel appliances, linoleum floors and no island.
Design ideas for a mid-sized country single-wall separate kitchen in Seattle with a drop-in sink, white cabinets, stainless steel appliances, linoleum floors and no island.
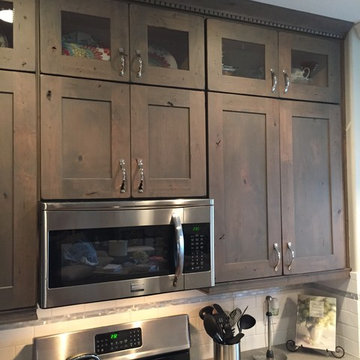
The original oak cabinets where painted white but lacked space and needed a fresh new look.
New 45" Stacked wall uppers installed with clear glass top openings.
LED under cabinet lighting
All base cabinets refaced to match.
Old uppers where re-installed in the garage.
Learn more about Showplace: http://www.houzz.com/pro/showplacefinecabinetry/showplace-wood-products
Mtn. Kitchens Staff Photo
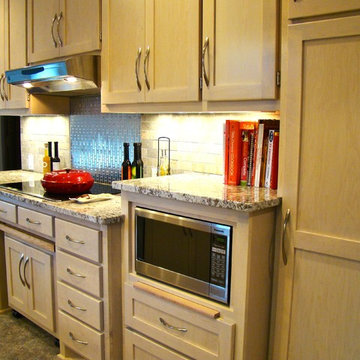
This 1950's kitchen need upgrading, but when (2) sisters Elaine and Janet moved in, it required accessible renovation to meet their needs. Photo by Content Craftsmen
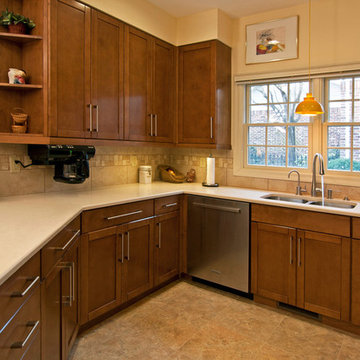
The beauty of a pull-and-replace remodel is that it's like a facelift for your kitchen! This update includes all new maple cabinets with a Nutmeg stained finish, Armstrong, Alterna vinyl flooring with Driftwood grout, a SileStone countertop in Tigris Sand and a Laufen Monte Bellow ceramic tile backsplash in Taupe, with 3" accent pieces for a decorative band. This kitchen overlooks a refreshed breakfast room and connects to the garage via a new mudroom.
Photo by Toby Weiss for Mosby Building Arts.
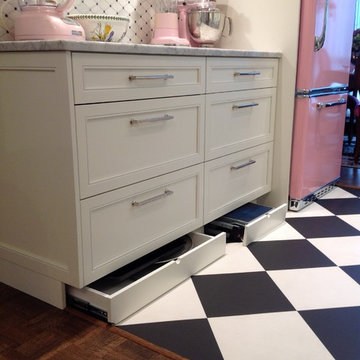
With such a small footprint for a kitchen (8 feet x 8 feet) we had to maximize the storage, so we added a toekick drawer and a stepstool in the toekick!

Inspiration for a contemporary kitchen in London with an undermount sink, flat-panel cabinets, pink cabinets, concrete benchtops, white splashback, ceramic splashback, linoleum floors, with island, green floor, grey benchtop and timber.
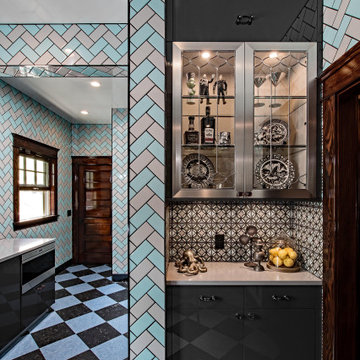
An ornamental kitchen cabinet displaying showpiece plates, liquor and decorations
Design ideas for a small industrial l-shaped separate kitchen in Los Angeles with a single-bowl sink, glass-front cabinets, stainless steel cabinets, quartz benchtops, multi-coloured splashback, ceramic splashback, stainless steel appliances, linoleum floors, no island, multi-coloured floor and grey benchtop.
Design ideas for a small industrial l-shaped separate kitchen in Los Angeles with a single-bowl sink, glass-front cabinets, stainless steel cabinets, quartz benchtops, multi-coloured splashback, ceramic splashback, stainless steel appliances, linoleum floors, no island, multi-coloured floor and grey benchtop.
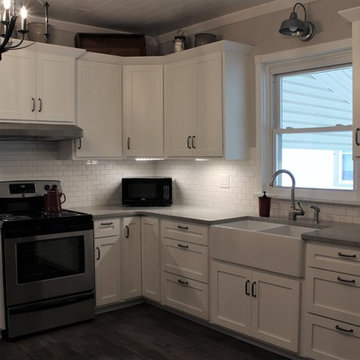
CDH Designs
15 East 4th St
Emporium, PA 15834
Mid-sized country l-shaped separate kitchen in Other with a farmhouse sink, shaker cabinets, white cabinets, quartz benchtops, white splashback, subway tile splashback, stainless steel appliances, linoleum floors and no island.
Mid-sized country l-shaped separate kitchen in Other with a farmhouse sink, shaker cabinets, white cabinets, quartz benchtops, white splashback, subway tile splashback, stainless steel appliances, linoleum floors and no island.
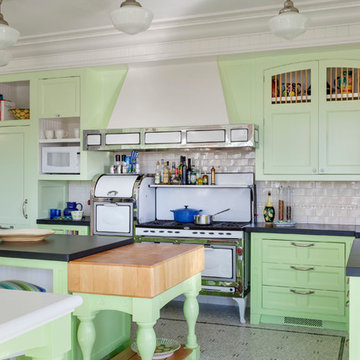
Photo by Greg Premru
Cabinet Design, Architect Tom Catalano
Photo of a large beach style u-shaped separate kitchen in Boston with shaker cabinets, green cabinets, beige splashback, subway tile splashback, white appliances, with island, solid surface benchtops, linoleum floors and grey floor.
Photo of a large beach style u-shaped separate kitchen in Boston with shaker cabinets, green cabinets, beige splashback, subway tile splashback, white appliances, with island, solid surface benchtops, linoleum floors and grey floor.
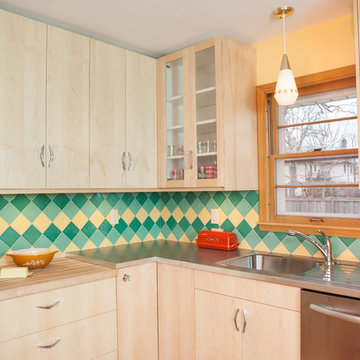
This is an example of a small midcentury u-shaped kitchen pantry in Minneapolis with flat-panel cabinets, light wood cabinets, laminate benchtops, green splashback, ceramic splashback, stainless steel appliances, linoleum floors, no island and a single-bowl sink.
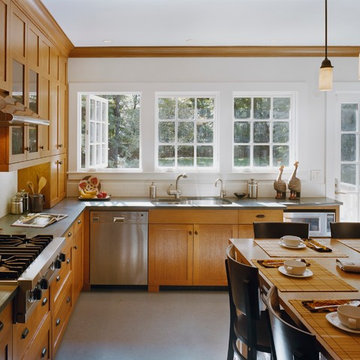
Photograph c. 2015 by Kate Milford
Photo of a mid-sized transitional kitchen in New York with an undermount sink, recessed-panel cabinets, medium wood cabinets, white splashback, ceramic splashback, stainless steel appliances and linoleum floors.
Photo of a mid-sized transitional kitchen in New York with an undermount sink, recessed-panel cabinets, medium wood cabinets, white splashback, ceramic splashback, stainless steel appliances and linoleum floors.
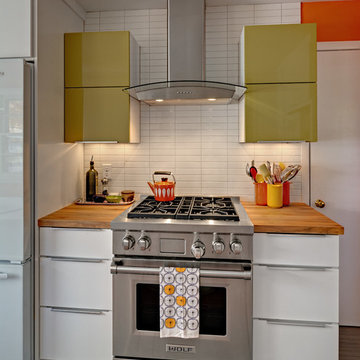
Ehlen Creative Communications
Design ideas for a small midcentury u-shaped separate kitchen in Minneapolis with a farmhouse sink, flat-panel cabinets, white cabinets, wood benchtops, white splashback, ceramic splashback, stainless steel appliances, linoleum floors and no island.
Design ideas for a small midcentury u-shaped separate kitchen in Minneapolis with a farmhouse sink, flat-panel cabinets, white cabinets, wood benchtops, white splashback, ceramic splashback, stainless steel appliances, linoleum floors and no island.
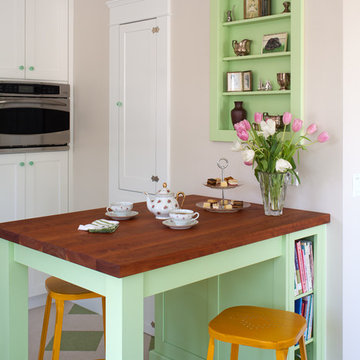
A built in table accented in a spring green became the focal point of the room. It was finished with a planked cherry wood top to compliment the color of the back door and built in cabinets in the adjacent dining area. A wall niche was added where an unnecessary door once led to the master closet, providing a display space for family heirlooms and collectables.tall cabinet

Design ideas for a mid-sized contemporary single-wall eat-in kitchen in London with an integrated sink, flat-panel cabinets, light wood cabinets, terrazzo benchtops, pink splashback, ceramic splashback, black appliances, linoleum floors, with island, grey floor, white benchtop and exposed beam.

Эта элегантная угловая кухня станет идеальным дополнением любой квартиры в стиле лофт. Сочетание белых глянцевых и каменных фасадов создает стильный и современный вид. Благодаря своим небольшим и узким размерам, он идеально подходит для тех, у кого мало места. Темная гамма добавляет нотку изысканности современному стилю лофт, а отсутствие ручек создает цельный и чистый вид.
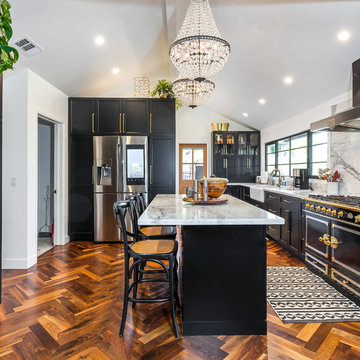
Open space floor plan kitchen overseeing the living space. Vaulted ceiling. A large amount of natural light flowing in the room. Amazing black and brass combo with chandelier type pendant lighting above the gorgeous kitchen island. Herringbone Tile pattern making the area appear more spacious.
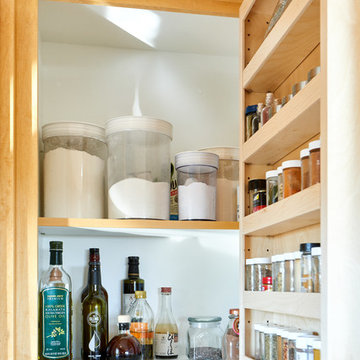
Details: In this new cabinet, spices are stored inside the door on adjustable trays. Cabinet shelves were made slightly shallower to accommodate the spice depth.

Design ideas for a small industrial single-wall separate kitchen in Munich with a drop-in sink, flat-panel cabinets, black cabinets, beige splashback, linoleum floors and no island.
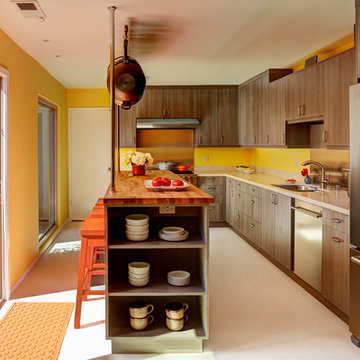
Mike Kaskel
Inspiration for a mid-sized contemporary l-shaped separate kitchen in San Francisco with a double-bowl sink, flat-panel cabinets, medium wood cabinets, quartz benchtops, beige splashback, stainless steel appliances, linoleum floors, with island and metal splashback.
Inspiration for a mid-sized contemporary l-shaped separate kitchen in San Francisco with a double-bowl sink, flat-panel cabinets, medium wood cabinets, quartz benchtops, beige splashback, stainless steel appliances, linoleum floors, with island and metal splashback.
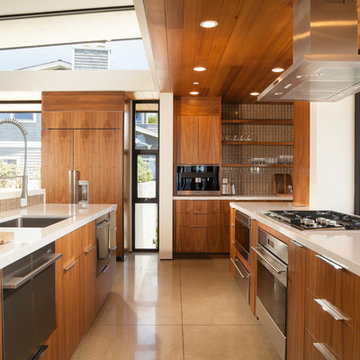
Jon Encarnacion
Photo of a large contemporary single-wall open plan kitchen in Orange County with an undermount sink, flat-panel cabinets, medium wood cabinets, brown splashback, with island, quartz benchtops, stainless steel appliances, linoleum floors and grey floor.
Photo of a large contemporary single-wall open plan kitchen in Orange County with an undermount sink, flat-panel cabinets, medium wood cabinets, brown splashback, with island, quartz benchtops, stainless steel appliances, linoleum floors and grey floor.
Kitchen with Linoleum Floors Design Ideas
2