Kitchen with an Undermount Sink and Louvered Cabinets Design Ideas
Refine by:
Budget
Sort by:Popular Today
1 - 20 of 871 photos
Item 1 of 3
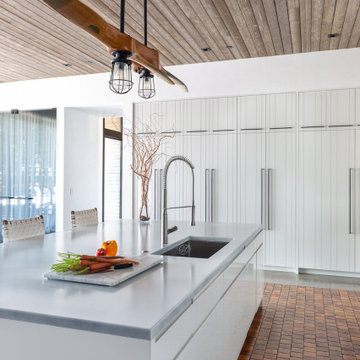
Modern farmhouse kitchen with a warm wood ceiling, built-in pantry storage, and terracotta tile flooring
Photo of a mid-sized country u-shaped eat-in kitchen in Los Angeles with an undermount sink, louvered cabinets, white cabinets, solid surface benchtops, stainless steel appliances, terra-cotta floors, with island, orange floor, white benchtop and wood.
Photo of a mid-sized country u-shaped eat-in kitchen in Los Angeles with an undermount sink, louvered cabinets, white cabinets, solid surface benchtops, stainless steel appliances, terra-cotta floors, with island, orange floor, white benchtop and wood.
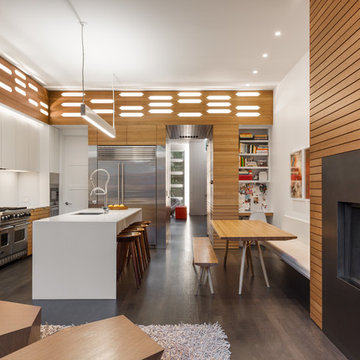
Photo by Paul Crosby
Design ideas for a mid-sized contemporary l-shaped open plan kitchen in Omaha with an undermount sink, louvered cabinets, medium wood cabinets, white splashback, stainless steel appliances, dark hardwood floors, with island, brown floor, white benchtop and quartz benchtops.
Design ideas for a mid-sized contemporary l-shaped open plan kitchen in Omaha with an undermount sink, louvered cabinets, medium wood cabinets, white splashback, stainless steel appliances, dark hardwood floors, with island, brown floor, white benchtop and quartz benchtops.
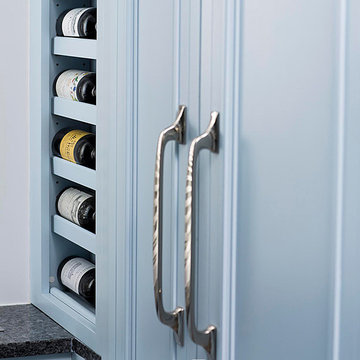
This “before” Manhattan kitchen was featured in Traditional Home in 1992 having traditional cherry cabinets and polished-brass hardware. Twenty-three years later it was featured again, having been redesigned by Bilotta designer RitaLuisa Garces, this time as a less ornate space, a more streamlined, cleaner look that is popular today. Rita reconfigured the kitchen using the same space but with a more practical flow and added light. The new “after” kitchen features recessed panel Rutt Handcrafted Cabinetry in a blue finish with materials that have reflective qualities. These materials consist of glass mosaic tile backsplash from Artistic Tile, a Bridge faucet in polished nickel from Barber Wilsons & Co, Franke stainless-steel sink, porcelain floor tiles with a bronze glaze and polished blue granite countertops. When the kitchen was reconfigured they moved the eating niche and added a tinted mirror backsplash to reflect the light as well. To read more about this kitchen renovation please visit http://bilotta.com/says/traditional-home-february-2015/
Photo Credit: John Bessler (for Traditional Home)
Designer: Ritauisa Garcés in collaboration with Tabitha Tepe
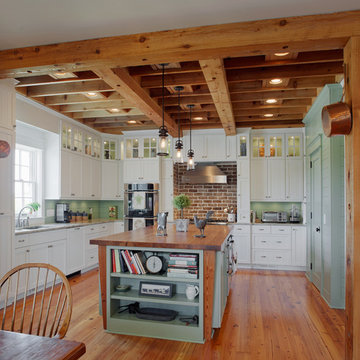
Atlantic Archives Inc. / Richard Leo Johnson
SGA Architecture
Large beach style u-shaped separate kitchen in Charleston with an undermount sink, louvered cabinets, white cabinets, granite benchtops, stainless steel appliances, medium hardwood floors, with island, multi-coloured splashback, stone tile splashback and wood.
Large beach style u-shaped separate kitchen in Charleston with an undermount sink, louvered cabinets, white cabinets, granite benchtops, stainless steel appliances, medium hardwood floors, with island, multi-coloured splashback, stone tile splashback and wood.
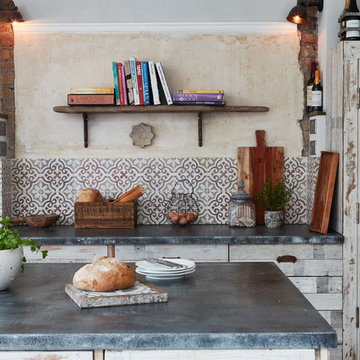
Jacqui Melville
Inspiration for a mid-sized mediterranean single-wall open plan kitchen in London with an undermount sink, louvered cabinets, distressed cabinets, multi-coloured splashback, cement tile splashback, cement tiles and with island.
Inspiration for a mid-sized mediterranean single-wall open plan kitchen in London with an undermount sink, louvered cabinets, distressed cabinets, multi-coloured splashback, cement tile splashback, cement tiles and with island.
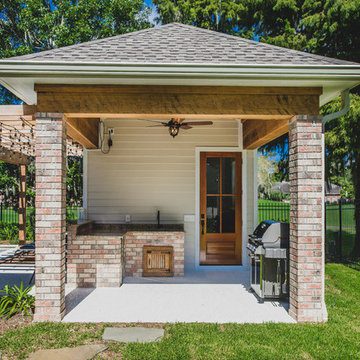
LazyEye Photography
Small traditional l-shaped eat-in kitchen in New Orleans with an undermount sink, louvered cabinets, medium wood cabinets, granite benchtops, beige splashback, stone slab splashback, stainless steel appliances, concrete floors and with island.
Small traditional l-shaped eat-in kitchen in New Orleans with an undermount sink, louvered cabinets, medium wood cabinets, granite benchtops, beige splashback, stone slab splashback, stainless steel appliances, concrete floors and with island.
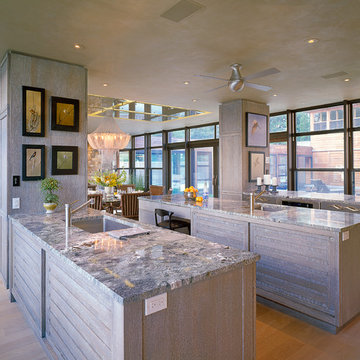
Tisbury, Massachusetts Contemporary Kitchen Design by #JenniferGilmer
Featuring White Rift Oak Cabinets
http://www.gilmerkitchens.com/
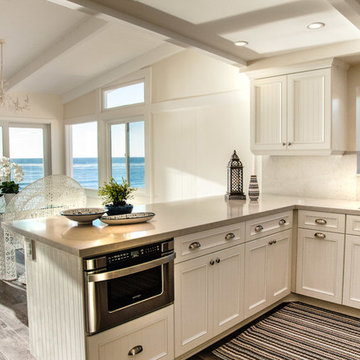
Photo of a mid-sized beach style l-shaped open plan kitchen in San Diego with an undermount sink, white cabinets, quartzite benchtops, white splashback, stainless steel appliances, louvered cabinets, stone slab splashback, medium hardwood floors, a peninsula and grey floor.
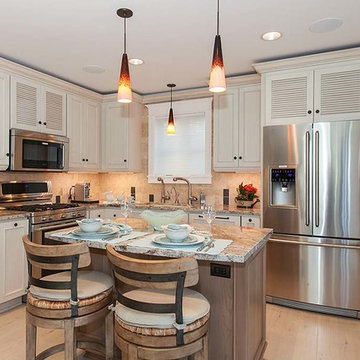
Stephen Armstrong, Cascade Pro Media
This is an example of a small beach style l-shaped open plan kitchen in Seattle with an undermount sink, louvered cabinets, white cabinets, granite benchtops, beige splashback, stone tile splashback, stainless steel appliances, porcelain floors and with island.
This is an example of a small beach style l-shaped open plan kitchen in Seattle with an undermount sink, louvered cabinets, white cabinets, granite benchtops, beige splashback, stone tile splashback, stainless steel appliances, porcelain floors and with island.
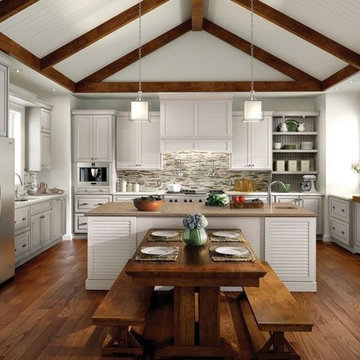
Large transitional u-shaped open plan kitchen in Tampa with an undermount sink, louvered cabinets, grey cabinets, grey splashback, matchstick tile splashback, stainless steel appliances, medium hardwood floors, with island, quartz benchtops and brown floor.
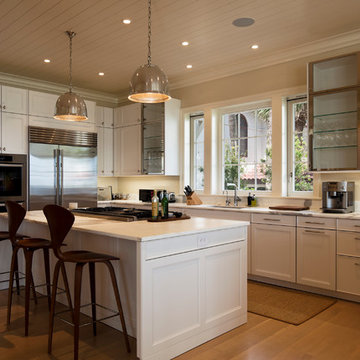
Morales Construction Company is one of Northeast Florida’s most respected general contractors, and has been listed by The Jacksonville Business Journal as being among Jacksonville’s 25 largest contractors, fastest growing companies and the No. 1 Custom Home Builder in the First Coast area.
Photo Credit: Steven Brooke
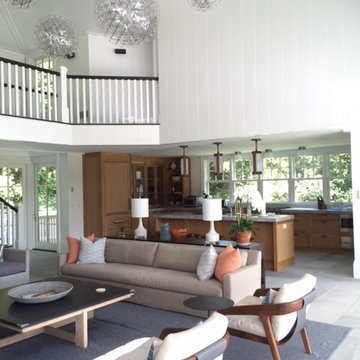
Inspiration for a large midcentury l-shaped open plan kitchen in New York with an undermount sink, louvered cabinets, medium wood cabinets, quartzite benchtops, stainless steel appliances, concrete floors, with island and grey floor.
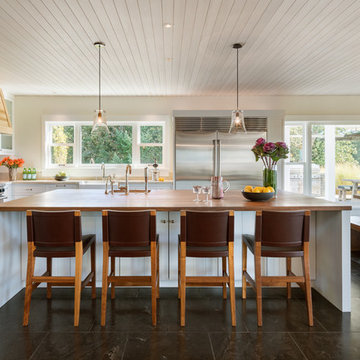
Eric Staudenmaier
This is an example of a large country single-wall open plan kitchen in Other with an undermount sink, louvered cabinets, white cabinets, wood benchtops, stainless steel appliances, slate floors, with island and brown floor.
This is an example of a large country single-wall open plan kitchen in Other with an undermount sink, louvered cabinets, white cabinets, wood benchtops, stainless steel appliances, slate floors, with island and brown floor.
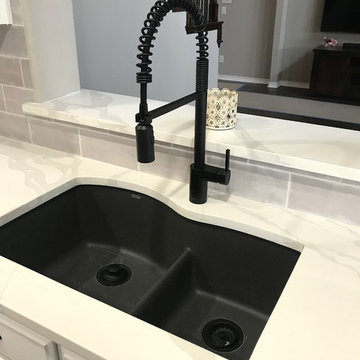
This is an example of a mid-sized modern galley eat-in kitchen in Dallas with an undermount sink, louvered cabinets, white cabinets, quartz benchtops, grey splashback, ceramic splashback, black appliances, ceramic floors, no island, brown floor and white benchtop.
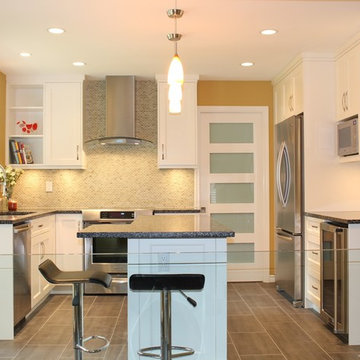
Inspiration for a mid-sized modern u-shaped eat-in kitchen in Vancouver with an undermount sink, louvered cabinets, white cabinets, granite benchtops, multi-coloured splashback, mosaic tile splashback, stainless steel appliances, ceramic floors, with island and beige floor.
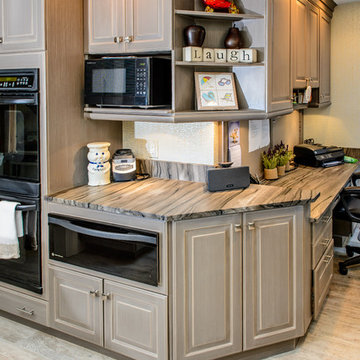
Another view of the kitchen, showing the "baking" area, right next to the office nook. This compact space is well thought out. Soothing gray cabinets show-off the Sequoia Brown Leathered Brazilian Quartzite countertops.
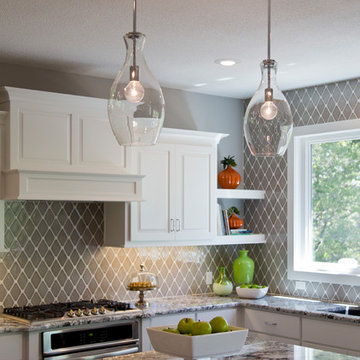
Photo of a large modern u-shaped open plan kitchen in Kansas City with an undermount sink, louvered cabinets, white cabinets, granite benchtops, grey splashback, ceramic splashback, stainless steel appliances, dark hardwood floors, with island, brown floor and beige benchtop.
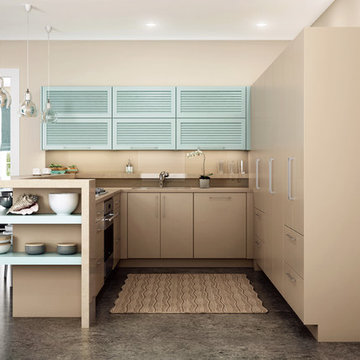
Dura Supreme’s Personal Paint Match Program offers the entire Sherwin-William’s paint palette, over 1500 paint colors, for your new cabinets.
Painted cabinetry is more popular than ever before and the color you select for your home should be a reflection of your personal taste and style. Color is a highly personal preference for most people and although there are specific colors that are considered “on trend” or fashionable, color choices should ultimately be based on what appeals to you personally.
Kitchen & Bath Designers are often asked about color trends and how to incorporate them into newly designed or renovated interiors. And although trends in fashion should be taken into consideration, that should not be the only deciding factor. For example, if you love a specific shade of green, look at selecting complementing neutrals and coordinating colors to bring the entire palette together beautifully.” It could be something as simple as being able to select the perfect shade of white that complements the countertop and tile and works well in a specific lighting situation. Our new Personal Paint Match system makes the process so much easier.
Dura Supreme's new "Personal Paint Match Program" provides the entire Sherwin Williams paint palette of over 1,500 colors to select from. The Sherwin Williams paint color simply needs to be specified and Dura Supreme will then create a color chip for the designer and homeowner to review. Once that color is approved by the homeowner, Dura Supreme then builds and finishes the cabinetry to match. The new Personal Paint Match program is available for all product lines.
Request a FREE Dura Supreme Cabinetry Brochure Packet at:
http://www.durasupreme.com/request-brochure
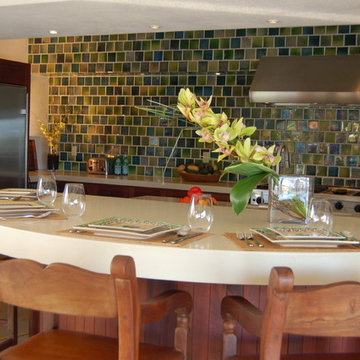
Wall hung cabinetry is absent in this Mexican kitchen. The irredescent backsplash tile is highlighted by the Honduran Mahogany base cabinets and caesarstone countertops. A contemporary kitchen with Mexican charm.
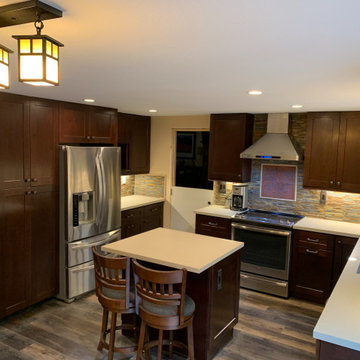
In this Kitchen remodel we went on a more traditional style design:
Heavy dark espresso cabinets with dark brass knobs/handles, plain beige quartz counter top with stone tile full backsplash and hand made art tile above the range.
under cabinet lights to brighten up the space, ceiling can lights and a few warm pendant lights that keeps the place cozy look and feel among the hardwood floor.
we also installed special dark art outlets and switches to accompany that feeling throughout the kitchen
Kitchen with an Undermount Sink and Louvered Cabinets Design Ideas
1