Kitchen with Louvered Cabinets and Ceramic Splashback Design Ideas
Refine by:
Budget
Sort by:Popular Today
1 - 20 of 468 photos
Item 1 of 3

Photo of a small transitional u-shaped eat-in kitchen in Toulouse with an integrated sink, louvered cabinets, light wood cabinets, white splashback, ceramic splashback, panelled appliances, cement tiles, with island, black floor, black benchtop and recessed.

The distinguishing trait of the I Naturali series is soil. A substance which on the one hand recalls all things primordial and on the other the possibility of being plied. As a result, the slab made from the ceramic lends unique value to the settings it clads.
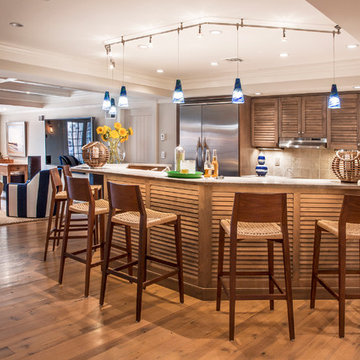
“Italian Kitchen” in basement, cabinetry by JL Design
Small traditional galley eat-in kitchen in New York with louvered cabinets, medium wood cabinets, solid surface benchtops, beige splashback, ceramic splashback, stainless steel appliances, medium hardwood floors and a peninsula.
Small traditional galley eat-in kitchen in New York with louvered cabinets, medium wood cabinets, solid surface benchtops, beige splashback, ceramic splashback, stainless steel appliances, medium hardwood floors and a peninsula.
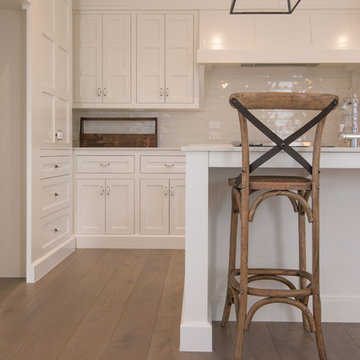
This Papamoa Showhome features SmartFloor Sandstone Oak - a beautiful timeless colour which sets the scene for the classic-style interior.
Range: SmartFloor (15mm Engineered Oak Flooring)
Colour: Sandstone Oak
Dimensions: 189mm W x 15mm H x 2.2m L
Finish: PureMatte® Lacquer
Grade: Feature
Texture: Brushed
Warranty: 25 Years Residential | 5 Years Commercial
Professionals Involved: Paradise Building Developments
Photography: Forté
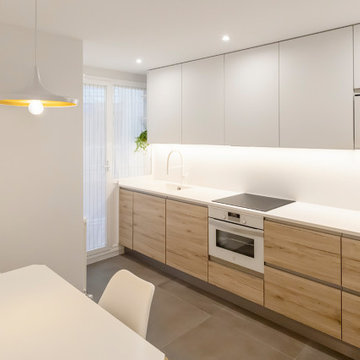
This is an example of a mid-sized single-wall eat-in kitchen in Other with a single-bowl sink, louvered cabinets, light wood cabinets, solid surface benchtops, white splashback, ceramic splashback, stainless steel appliances, ceramic floors, no island, grey floor and white benchtop.
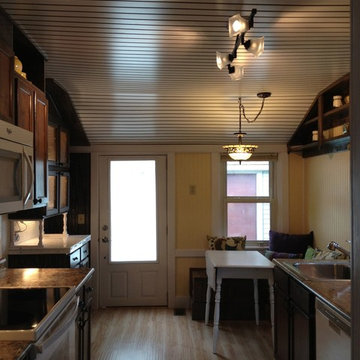
Farmhouse warmth and modern elegance make this an inviting kitchen for family and guests. www.aivadecor.com
Photo of a small arts and crafts galley eat-in kitchen in Cincinnati with a single-bowl sink, louvered cabinets, dark wood cabinets, laminate benchtops, multi-coloured splashback, ceramic splashback, white appliances and light hardwood floors.
Photo of a small arts and crafts galley eat-in kitchen in Cincinnati with a single-bowl sink, louvered cabinets, dark wood cabinets, laminate benchtops, multi-coloured splashback, ceramic splashback, white appliances and light hardwood floors.
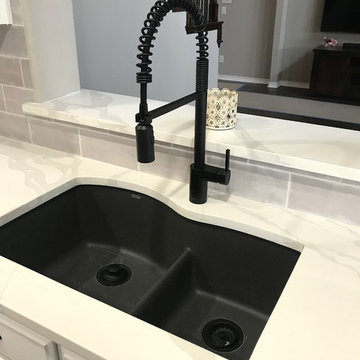
This is an example of a mid-sized modern galley eat-in kitchen in Dallas with an undermount sink, louvered cabinets, white cabinets, quartz benchtops, grey splashback, ceramic splashback, black appliances, ceramic floors, no island, brown floor and white benchtop.
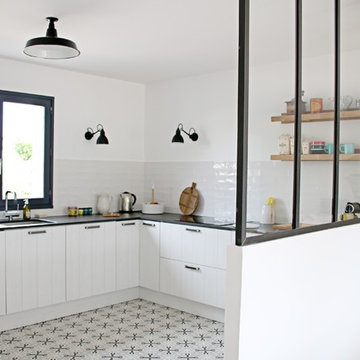
Inspiration for a mid-sized industrial u-shaped open plan kitchen with an integrated sink, louvered cabinets, white cabinets, quartz benchtops, white splashback, stainless steel appliances, cement tiles, no island, grey floor, ceramic splashback and black benchtop.
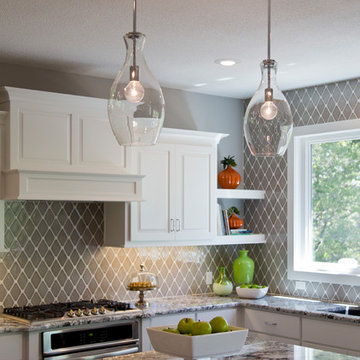
Photo of a large modern u-shaped open plan kitchen in Kansas City with an undermount sink, louvered cabinets, white cabinets, granite benchtops, grey splashback, ceramic splashback, stainless steel appliances, dark hardwood floors, with island, brown floor and beige benchtop.
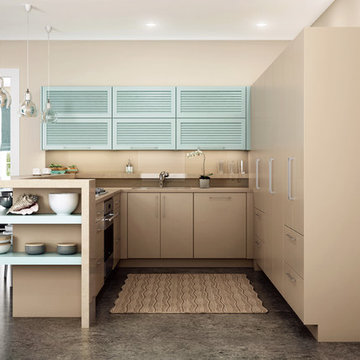
Dura Supreme’s Personal Paint Match Program offers the entire Sherwin-William’s paint palette, over 1500 paint colors, for your new cabinets.
Painted cabinetry is more popular than ever before and the color you select for your home should be a reflection of your personal taste and style. Color is a highly personal preference for most people and although there are specific colors that are considered “on trend” or fashionable, color choices should ultimately be based on what appeals to you personally.
Kitchen & Bath Designers are often asked about color trends and how to incorporate them into newly designed or renovated interiors. And although trends in fashion should be taken into consideration, that should not be the only deciding factor. For example, if you love a specific shade of green, look at selecting complementing neutrals and coordinating colors to bring the entire palette together beautifully.” It could be something as simple as being able to select the perfect shade of white that complements the countertop and tile and works well in a specific lighting situation. Our new Personal Paint Match system makes the process so much easier.
Dura Supreme's new "Personal Paint Match Program" provides the entire Sherwin Williams paint palette of over 1,500 colors to select from. The Sherwin Williams paint color simply needs to be specified and Dura Supreme will then create a color chip for the designer and homeowner to review. Once that color is approved by the homeowner, Dura Supreme then builds and finishes the cabinetry to match. The new Personal Paint Match program is available for all product lines.
Request a FREE Dura Supreme Cabinetry Brochure Packet at:
http://www.durasupreme.com/request-brochure
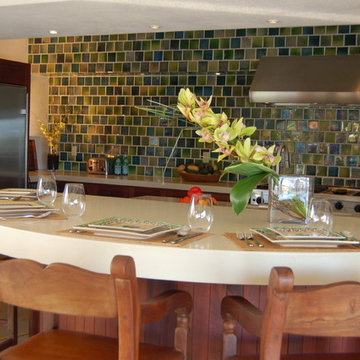
Wall hung cabinetry is absent in this Mexican kitchen. The irredescent backsplash tile is highlighted by the Honduran Mahogany base cabinets and caesarstone countertops. A contemporary kitchen with Mexican charm.
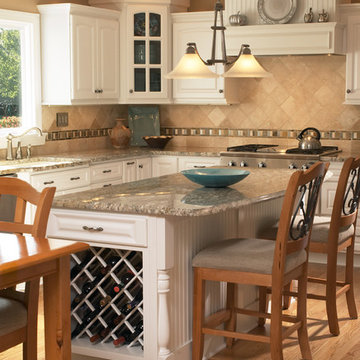
Inspiration for a mid-sized traditional l-shaped eat-in kitchen in New York with an undermount sink, louvered cabinets, white cabinets, granite benchtops, beige splashback, ceramic splashback, stainless steel appliances, medium hardwood floors, with island and brown floor.
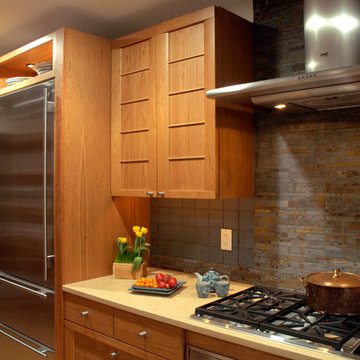
Washington DC Craftsman Kitchen Designed by #JGKB
http://www.gilmerkitchens.com/
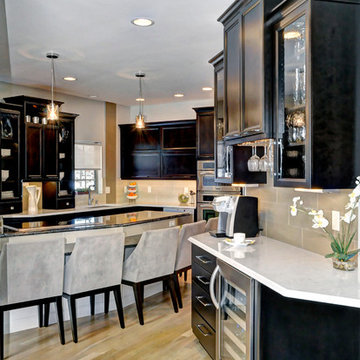
Open Kitchen Concept - large funky island, very dark brown cabinets, pendant lighting, wall oven, light hardwood floors, tile backsplash, white countertop, black countertop in Westerville

#thevrindavanproject
ranjeet.mukherjee@gmail.com thevrindavanproject@gmail.com
https://www.facebook.com/The.Vrindavan.Project
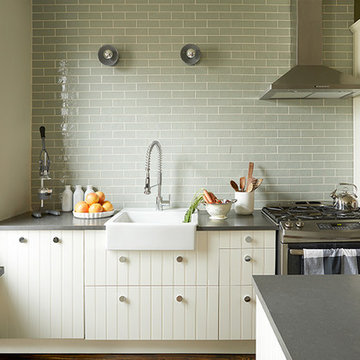
Photos by Emily Gilbert
Photo of a mid-sized country galley eat-in kitchen in New York with a farmhouse sink, ceramic splashback, dark hardwood floors, with island, brown floor, beige cabinets, grey splashback, stainless steel appliances, louvered cabinets and laminate benchtops.
Photo of a mid-sized country galley eat-in kitchen in New York with a farmhouse sink, ceramic splashback, dark hardwood floors, with island, brown floor, beige cabinets, grey splashback, stainless steel appliances, louvered cabinets and laminate benchtops.
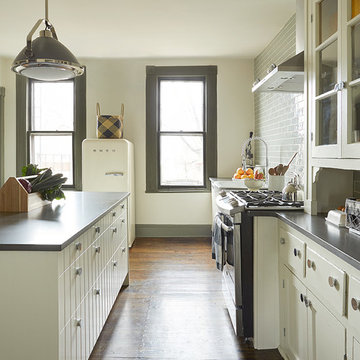
Photos by Emily Gilbert
Mid-sized country galley eat-in kitchen in New York with a farmhouse sink, ceramic splashback, dark hardwood floors, with island, brown floor, louvered cabinets, beige cabinets, laminate benchtops, grey splashback and stainless steel appliances.
Mid-sized country galley eat-in kitchen in New York with a farmhouse sink, ceramic splashback, dark hardwood floors, with island, brown floor, louvered cabinets, beige cabinets, laminate benchtops, grey splashback and stainless steel appliances.
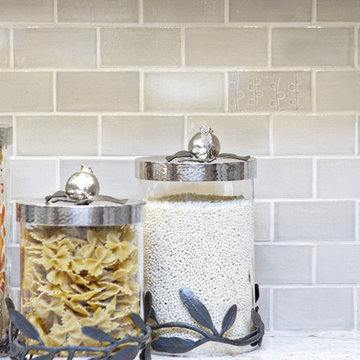
This lovely kitchen features our Light Grey Subway Tile. This classic color also has some of the most beautiful variation. Yes, that is all one color of glaze that presents itself in beautiful shades. Add some accents of our Beanstalk texture and you've got one beautiful kitchen.
2"x4" Subway Tile - 815 Light Grey
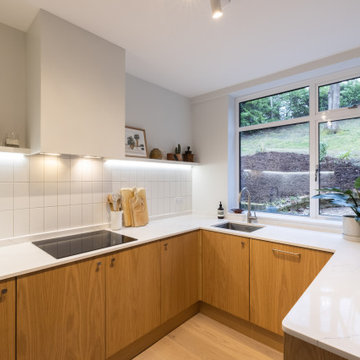
Design ideas for a mid-sized contemporary u-shaped eat-in kitchen in London with an undermount sink, louvered cabinets, light wood cabinets, quartzite benchtops, white splashback, ceramic splashback, stainless steel appliances, light hardwood floors, a peninsula, brown floor and white benchtop.
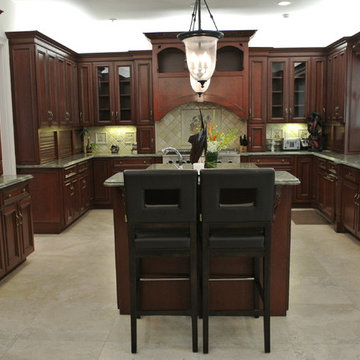
A TOUCHDOWN BY DESIGN
Interior design by Jennifer Corredor, J Design Group, Coral Gables, Florida
Text by Christine Davis
Photography by Daniel Newcomb, Palm Beach Gardens, FL
What did Detroit Lions linebacker, Stephen Tulloch, do when he needed a decorator for his new Miami 10,000-square-foot home? He tackled the situation by hiring interior designer Jennifer Corredor. Never defensive, he let her have run of the field. “He’d say, ‘Jen, do your thing,’” she says. And she did it well.
The first order of the day was to get a lay of the land and a feel for what he wanted. For his primary residence, Tulloch chose a home in Pinecrest, Florida. — a great family neighborhood known for its schools and ample lot sizes. “His lot is huge,” Corredor says. “He could practice his game there if he wanted.”
A laidback feeling permeates the suburban village, where mostly Mediterranean homes intermix with a few modern styles. With views toward the pool and a landscaped yard, Tulloch’s 10,000-square-foot home touches on both, a Mediterranean exterior with chic contemporary interiors.
Step inside, where high ceilings and a sculptural stairway with oak treads and linear spindles immediately capture the eye. “Knowing he was more inclined toward an uncluttered look, and taking into consideration his age and lifestyle, I naturally took the path of choosing more modern furnishings,” the designer says.
In the dining room, Tulloch specifically asked for a round table and Corredor found “Xilos Simplice” by Maxalto, a table that seats six to eight and has a Lazy Susan.
And just past the stairway, two armless chairs from Calligaris and a semi-round sofa shape the living room. In keeping with Tulloch’s desire for a simple no-fuss lifestyle, leather is often used for upholstery. “He preferred wipe-able areas,” she says. “Nearly everything in the living room is clad in leather.”
An architecturally striking, oak-coffered ceiling warms the family room, while Saturnia marble flooring grounds the space in cool comfort. “Since it’s just off the kitchen, this relaxed space provides the perfect place for family and friends to congregate — somewhere to hang out,” Corredor says. The deep-seated sofa wrapped in tan leather and Minotti armchairs in white join a pair of linen-clad ottomans for ample seating.
With eight bedrooms in the home, there was “plenty of space to repurpose,” Corredor says. “Five are used for sleeping quarters, but the others have been converted into a billiard room, a home office and the memorabilia room.” On the first floor, the billiard room is set for fun and entertainment with doors that open to the pool area.
The memorabilia room presented quite a challenge. Undaunted, Corredor delved into a seemingly never-ending collection of mementos to create a tribute to Tulloch’s career. “His team colors are blue and white, so we used those colors in this space,” she says.
In a nod to Tulloch’s career on and off the field, his home office displays awards, recognition plaques and photos from his foundation. A Copenhagen desk, Herman Miller chair and leather-topped credenza further an aura of masculinity.
All about relaxation, the master bedroom would not be complete without its own sitting area for viewing sports updates or late-night movies. Here, lounge chairs recline to create the perfect spot for Tulloch to put his feet up and watch TV. “He wanted it to be really comfortable,” Corredor says
A total redo was required in the master bath, where the now 12-foot-long shower is a far cry from those in a locker room. “This bath is more like a launching pad to get you going in the morning,” Corredor says.
“All in all, it’s a fun, warm and beautiful environment,” the designer says. “I wanted to create something unique, that would make my client proud and happy.” In Tulloch’s world, that’s a touchdown.
Your friendly Interior design firm in Miami at your service.
Contemporary - Modern Interior designs.
Top Interior Design Firm in Miami – Coral Gables.
Office,
Offices,
Kitchen,
Kitchens,
Bedroom,
Bedrooms,
Bed,
Queen bed,
King Bed,
Single bed,
House Interior Designer,
House Interior Designers,
Home Interior Designer,
Home Interior Designers,
Residential Interior Designer,
Residential Interior Designers,
Modern Interior Designers,
Miami Beach Designers,
Best Miami Interior Designers,
Miami Beach Interiors,
Luxurious Design in Miami,
Top designers,
Deco Miami,
Luxury interiors,
Miami modern,
Interior Designer Miami,
Contemporary Interior Designers,
Coco Plum Interior Designers,
Miami Interior Designer,
Sunny Isles Interior Designers,
Pinecrest Interior Designers,
Interior Designers Miami,
J Design Group interiors,
South Florida designers,
Best Miami Designers,
Miami interiors,
Miami décor,
Miami Beach Luxury Interiors,
Miami Interior Design,
Miami Interior Design Firms,
Beach front,
Top Interior Designers,
top décor,
Top Miami Decorators,
Miami luxury condos,
Top Miami Interior Decorators,
Top Miami Interior Designers,
Modern Designers in Miami,
modern interiors,
Modern,
Pent house design,
white interiors,
Miami, South Miami, Miami Beach, South Beach, Williams Island, Sunny Isles, Surfside, Fisher Island, Aventura, Brickell, Brickell Key, Key Biscayne, Coral Gables, CocoPlum, Coconut Grove, Pinecrest, Miami Design District, Golden Beach, Downtown Miami, Miami Interior Designers, Miami Interior Designer, Interior Designers Miami, Modern Interior Designers, Modern Interior Designer, Modern interior decorators, Contemporary Interior Designers, Interior decorators, Interior decorator, Interior designer, Interior designers, Luxury, modern, best, unique, real estate, decor
J Design Group – Miami Interior Design Firm – Modern – Contemporary
Contact us: (305) 444-4611
http://www.JDesignGroup.com
Kitchen with Louvered Cabinets and Ceramic Splashback Design Ideas
1