Kitchen with Louvered Cabinets and Dark Hardwood Floors Design Ideas
Refine by:
Budget
Sort by:Popular Today
141 - 160 of 300 photos
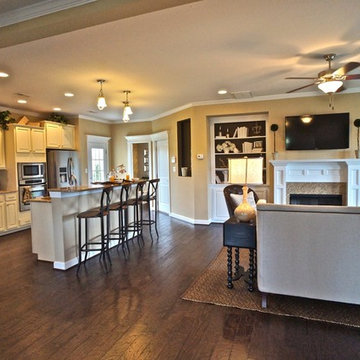
This is an example of a transitional open plan kitchen in Other with louvered cabinets, light wood cabinets, granite benchtops, beige splashback, stainless steel appliances, dark hardwood floors, with island and a double-bowl sink.
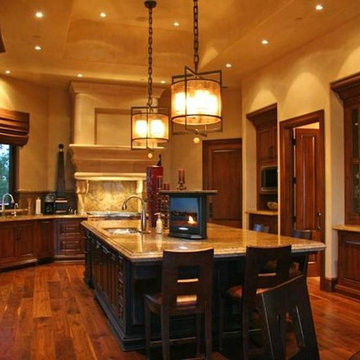
Design ideas for a large traditional u-shaped open plan kitchen in Sacramento with a double-bowl sink, louvered cabinets, dark wood cabinets, granite benchtops, multi-coloured splashback, stone slab splashback, stainless steel appliances, dark hardwood floors and with island.
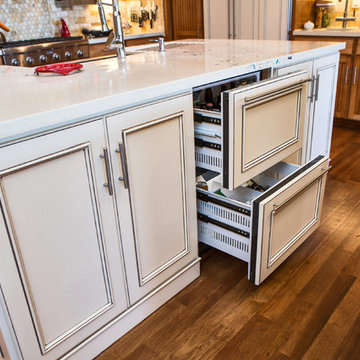
Design ideas for a large transitional l-shaped kitchen in Denver with a farmhouse sink, louvered cabinets, medium wood cabinets, quartzite benchtops, beige splashback, stone tile splashback, panelled appliances, dark hardwood floors, multiple islands, brown floor and white benchtop.
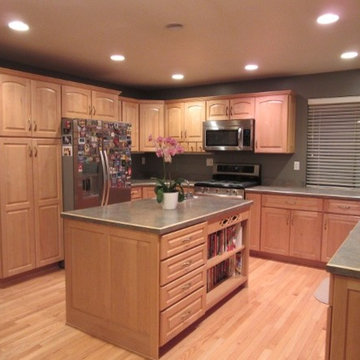
sam Larson
Photo of a mid-sized modern u-shaped eat-in kitchen in San Francisco with an undermount sink, louvered cabinets, white cabinets, marble benchtops, grey splashback, matchstick tile splashback, stainless steel appliances, dark hardwood floors and with island.
Photo of a mid-sized modern u-shaped eat-in kitchen in San Francisco with an undermount sink, louvered cabinets, white cabinets, marble benchtops, grey splashback, matchstick tile splashback, stainless steel appliances, dark hardwood floors and with island.
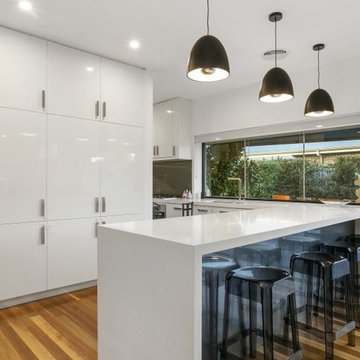
This is an example of a large contemporary u-shaped open plan kitchen in Geelong with a drop-in sink, louvered cabinets, white cabinets, granite benchtops, brown splashback, glass sheet splashback, stainless steel appliances, dark hardwood floors, with island, brown floor and white benchtop.
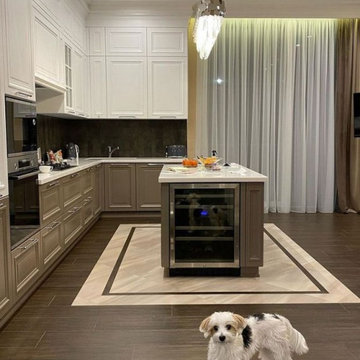
Design ideas for a mid-sized l-shaped separate kitchen in Los Angeles with a double-bowl sink, louvered cabinets, white cabinets, marble benchtops, brown splashback, marble splashback, stainless steel appliances, dark hardwood floors, with island, brown floor, white benchtop and wallpaper.
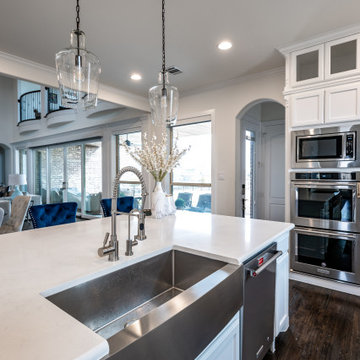
Welcome to our expansive transitional open concept kitchen, where style and functionality harmoniously converge. The white push-to-open cabinets exude a transitional esthetic, perfectly complementing the stainless-steel appliances. A stunning floor-to-ceiling backsplash adds a touch of elegance, accentuated by the open-faced range hood. The centerpiece of this culinary haven is the vast island, providing ample space for both food preparation and gathering. All set against the backdrop of beautiful hardwood floors, this kitchen is the epitome of timeless charm and functionality, inviting you to create unforgettable culinary experiences.
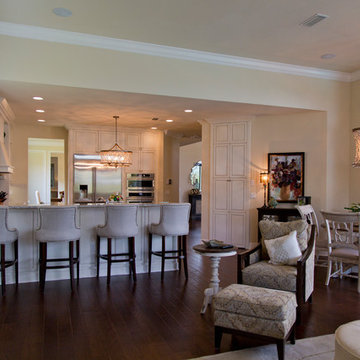
Nichole Kennelly Photography
This is an example of a large transitional u-shaped open plan kitchen in Miami with louvered cabinets, white cabinets, granite benchtops, multi-coloured splashback, ceramic splashback, stainless steel appliances, dark hardwood floors, with island and brown floor.
This is an example of a large transitional u-shaped open plan kitchen in Miami with louvered cabinets, white cabinets, granite benchtops, multi-coloured splashback, ceramic splashback, stainless steel appliances, dark hardwood floors, with island and brown floor.
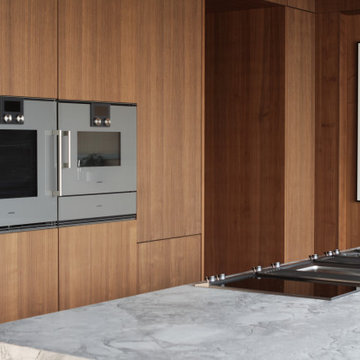
Craftsmanship Meets Innovation: Walnut Fronts with a Grooved Texture
The design journey begins with the selection of Walnut Fronts, chosen for their natural beauty and enhanced by a distinctive grooved texture. This choice was intentional, aiming to bring warmth and depth into the kitchen space. The application of a special metallic lacquer introduces a subtle contrast, adding an extra layer of sophistication and elegance to the design.
Functionality Redefined: The Honed Countertop
Central to the design is the honed Countertop, featuring an island top that cleverly opens and closes. This element is not just a testament to beauty but also to functionality, offering versatility in kitchen use — whether for meal preparation or as an inviting space for gathering, or as a smart prep space with a hidden Bocchi Ceramic Sink.
The Latest in Culinary Excellence: Gaggenau 200 Series
Complementing the aesthetic elements are the Gaggenau 200 series appliances, a choice that reflects our commitment to integrating the latest in culinary technology. These appliances not only enhance the kitchen's functionality but also embody the cutting-edge design and innovation that our clients expect.
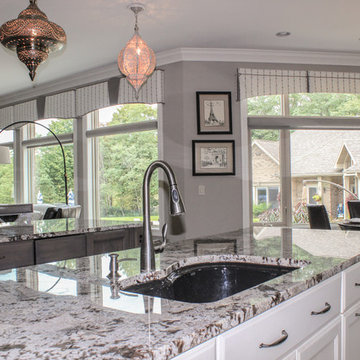
Decorative shaped inverted pleat valance top treatment with decorative cord banding over large window and sliding glass door.
Photo of a mid-sized transitional l-shaped eat-in kitchen in Cincinnati with a double-bowl sink, louvered cabinets, white cabinets, granite benchtops, stainless steel appliances, dark hardwood floors, multiple islands, brown floor and white benchtop.
Photo of a mid-sized transitional l-shaped eat-in kitchen in Cincinnati with a double-bowl sink, louvered cabinets, white cabinets, granite benchtops, stainless steel appliances, dark hardwood floors, multiple islands, brown floor and white benchtop.
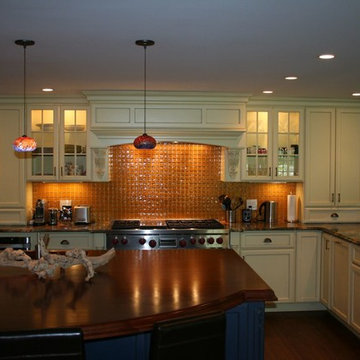
Inspiration for a large transitional u-shaped eat-in kitchen in New York with a drop-in sink, louvered cabinets, beige cabinets, granite benchtops, orange splashback, glass tile splashback, stainless steel appliances, dark hardwood floors and with island.
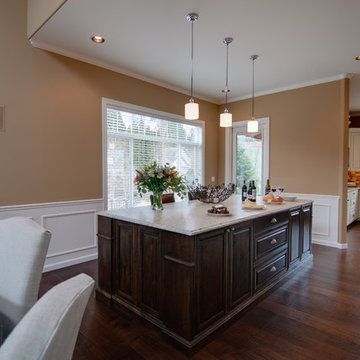
Inspiration for a large traditional single-wall open plan kitchen in Seattle with louvered cabinets, dark wood cabinets, quartzite benchtops, multi-coloured splashback, glass tile splashback, stainless steel appliances, dark hardwood floors, with island and brown floor.
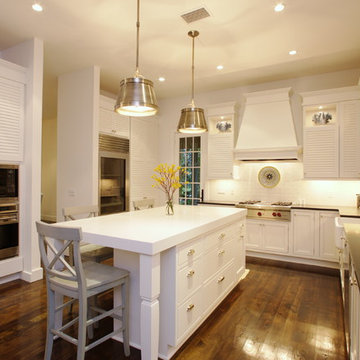
White painted louvered cabinets with beaded insets.
Inspiration for a mid-sized transitional u-shaped separate kitchen in Tampa with a farmhouse sink, louvered cabinets, white cabinets, solid surface benchtops, white splashback, subway tile splashback, stainless steel appliances, dark hardwood floors, with island, brown floor and black benchtop.
Inspiration for a mid-sized transitional u-shaped separate kitchen in Tampa with a farmhouse sink, louvered cabinets, white cabinets, solid surface benchtops, white splashback, subway tile splashback, stainless steel appliances, dark hardwood floors, with island, brown floor and black benchtop.
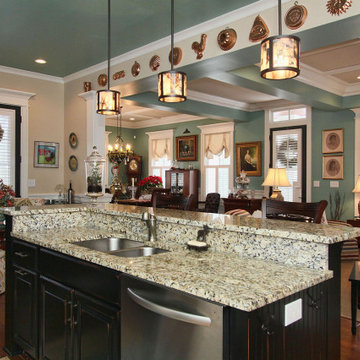
Photo of a traditional l-shaped open plan kitchen in Louisville with a double-bowl sink, louvered cabinets, beige cabinets, granite benchtops, beige splashback, stone tile splashback, stainless steel appliances, dark hardwood floors, with island, brown floor and beige benchtop.
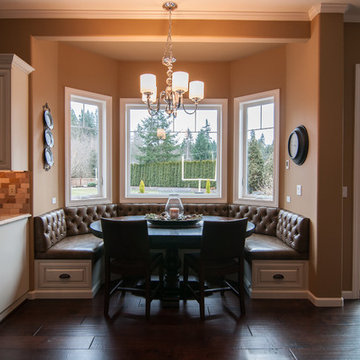
Design ideas for a large traditional single-wall open plan kitchen in Seattle with louvered cabinets, dark wood cabinets, quartzite benchtops, multi-coloured splashback, glass tile splashback, stainless steel appliances, dark hardwood floors, multiple islands and brown floor.
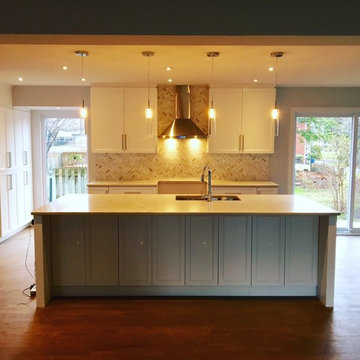
Photo of a large contemporary l-shaped eat-in kitchen in Montreal with an undermount sink, louvered cabinets, white cabinets, quartz benchtops, beige splashback, mosaic tile splashback, stainless steel appliances, dark hardwood floors and with island.
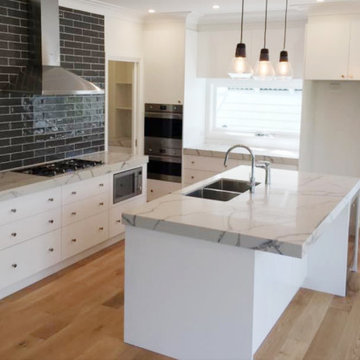
Project: Balmain
Scope of works: Custom joinery -Kitchen and bathroom refurbishment.
We completed all the custom joinery and complete kitchen refurbishment.
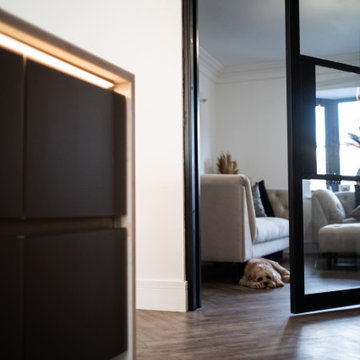
Photo of a large modern single-wall open plan kitchen in Other with a drop-in sink, louvered cabinets, dark wood cabinets, marble benchtops, white splashback, black appliances, dark hardwood floors, a peninsula, brown floor and white benchtop.
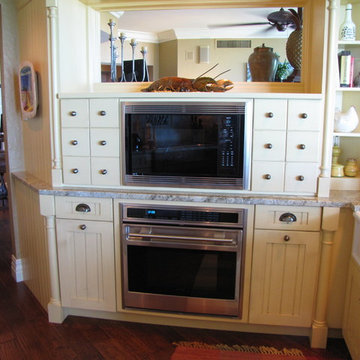
Photo of a mid-sized beach style u-shaped eat-in kitchen in Other with a farmhouse sink, louvered cabinets, yellow cabinets, granite benchtops, beige splashback, stone tile splashback, panelled appliances, dark hardwood floors, a peninsula, brown floor and multi-coloured benchtop.
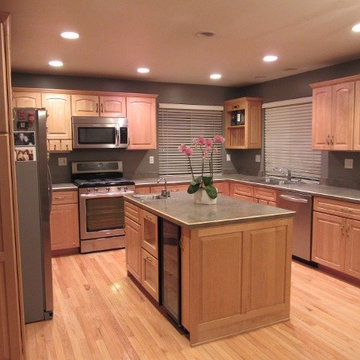
sam Larson
Mid-sized modern u-shaped eat-in kitchen in San Francisco with an undermount sink, louvered cabinets, white cabinets, marble benchtops, grey splashback, matchstick tile splashback, stainless steel appliances, dark hardwood floors and with island.
Mid-sized modern u-shaped eat-in kitchen in San Francisco with an undermount sink, louvered cabinets, white cabinets, marble benchtops, grey splashback, matchstick tile splashback, stainless steel appliances, dark hardwood floors and with island.
Kitchen with Louvered Cabinets and Dark Hardwood Floors Design Ideas
8