Kitchen with Louvered Cabinets and Dark Hardwood Floors Design Ideas
Refine by:
Budget
Sort by:Popular Today
41 - 60 of 300 photos
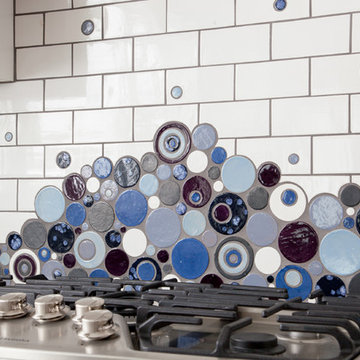
These kitchen walls are graced with our Organic Edge & Bubble Pierced Subway Tile in Deco White. The blend of Bubbles looks awfully similar to one of our house blends, but they switched it up a bit to be more personal to their style. Also, check out those amazing countertops!
3"x6" Bubble Pierced and Organic Edge Subway Tile - 11 Deco White / Bubbles - 20 Light Blue, 1011 Royal Purple, 11 Deco White, 23 Sapphire Blue, 1024 Antique Pewter, 902 Night Sky, 1064 Baby Blue
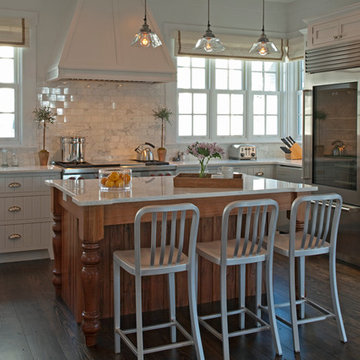
This home is an oasis of calming color and sophisticated, transitional design. The kitchen has a dark wood floor with a farmhouse sink, white louvered cabinets, marble countertops, a white marble backsplash, stainless steel appliances, and an island. The great room and living room also have dark wood floors with white walls and comfortable furniture. The dining room and sunroom flaunt calming hues with a printed rug adding a dash of bright color. The master bedrooms and guest room showcase a green and yellow palette with luxe linen and furnishing, while the kid's room is a light green with comfy bunkbeds. The master bathroom has a yellow tile and stone tile limestone floor with white shaker cabinets, a one-piece toilet, beige walls, an undermount sink, and quartz countertops.
---
Our interior design service area is all of New York City including the Upper East Side and Upper West Side, as well as the Hamptons, Scarsdale, Mamaroneck, Rye, Rye City, Edgemont, Harrison, Bronxville, and Greenwich CT.
For more about Darci Hether, click here: https://darcihether.com/
To learn more about this project, click here:
https://darcihether.com/portfolio/turnkey-family-home-in-watersound-beach/
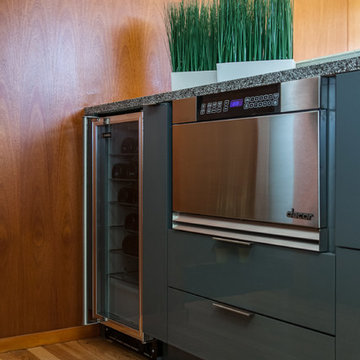
The homeowners wanted designer Juli to bring their mid century home kitchen into the next century.
Design ideas for a small contemporary galley separate kitchen in Denver with an integrated sink, louvered cabinets, green cabinets, quartz benchtops, mosaic tile splashback, stainless steel appliances and dark hardwood floors.
Design ideas for a small contemporary galley separate kitchen in Denver with an integrated sink, louvered cabinets, green cabinets, quartz benchtops, mosaic tile splashback, stainless steel appliances and dark hardwood floors.
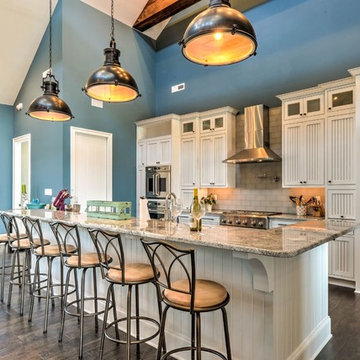
Design ideas for an expansive beach style l-shaped open plan kitchen in Other with a farmhouse sink, louvered cabinets, white cabinets, granite benchtops, beige splashback, subway tile splashback, stainless steel appliances, dark hardwood floors, with island and brown floor.
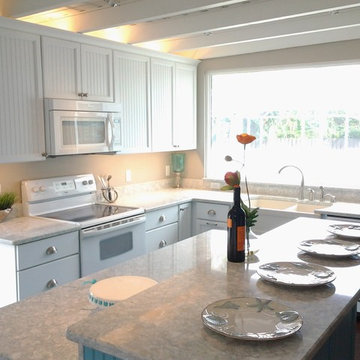
Sheila Henderson
Beach house kitchen
This homeowner was going to tear out their back porch but instead used this beautiful open space to create a new kitchen.
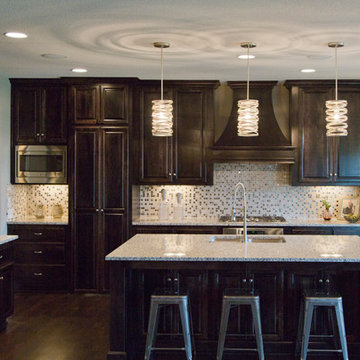
This is an example of a large transitional l-shaped open plan kitchen in Kansas City with an undermount sink, louvered cabinets, black cabinets, granite benchtops, multi-coloured splashback, ceramic splashback, stainless steel appliances, dark hardwood floors, with island and brown floor.
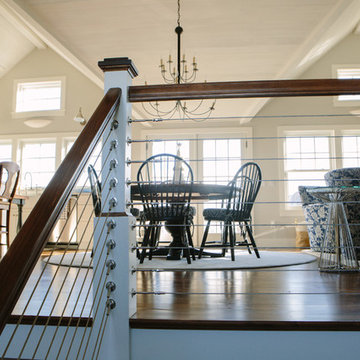
Photo of a large beach style l-shaped open plan kitchen in Providence with a farmhouse sink, louvered cabinets, white cabinets, solid surface benchtops, white splashback, stainless steel appliances, dark hardwood floors and with island.
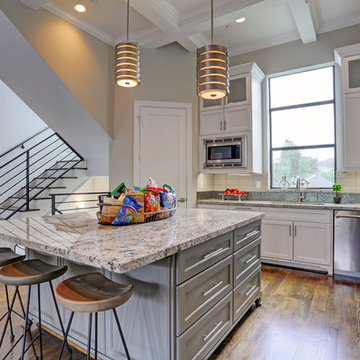
CARNEGIE HOMES
Features
•Traditional 4 story detached home
•Custom stained red oak flooring
•Large Living Room with linear fireplace
•12 foot ceilings for second floor living space
• Balcony off of Living Room
•Kitchen enjoys large pantry and over sized island
•Master Suite on 3rd floor has a coffered ceiling and huge closet
•Fourth floor has bedroom with walk-in closet
•Roof top terrace with amazing views
•Gas connection for easy grilling at roof top terrace
•Spacious Game Room with wet bar
•Private gate encloses driveway
•Wrought iron railings
•Thermador Premium appliances
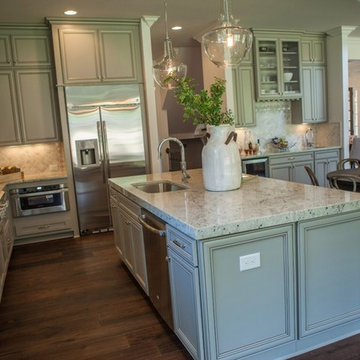
Photo of a large traditional single-wall eat-in kitchen in Atlanta with a farmhouse sink, louvered cabinets, light wood cabinets, marble benchtops, beige splashback, ceramic splashback, stainless steel appliances, dark hardwood floors and with island.
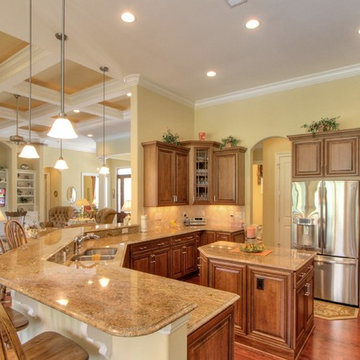
Design ideas for a mid-sized traditional u-shaped eat-in kitchen in Atlanta with an undermount sink, louvered cabinets, dark wood cabinets, granite benchtops, beige splashback, ceramic splashback, stainless steel appliances, dark hardwood floors and multiple islands.
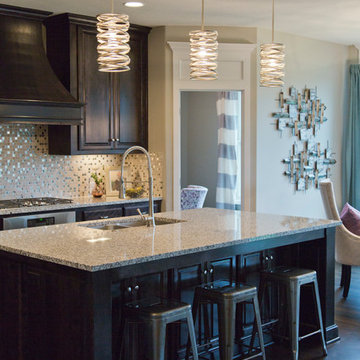
Large transitional l-shaped open plan kitchen in Kansas City with an undermount sink, louvered cabinets, black cabinets, granite benchtops, multi-coloured splashback, ceramic splashback, stainless steel appliances, dark hardwood floors, with island and brown floor.
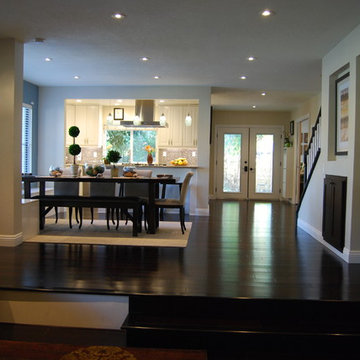
Design ideas for a mid-sized contemporary l-shaped open plan kitchen in Orange County with an undermount sink, louvered cabinets, white cabinets, granite benchtops, blue splashback, stainless steel appliances, dark hardwood floors and with island.
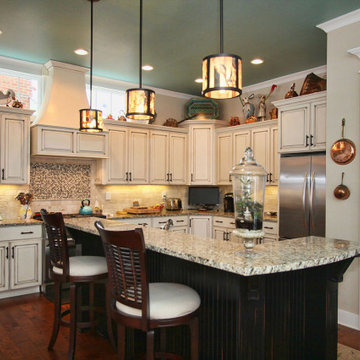
Design ideas for a traditional l-shaped open plan kitchen in Louisville with louvered cabinets, beige cabinets, granite benchtops, beige splashback, stone tile splashback, stainless steel appliances, dark hardwood floors, with island, brown floor and beige benchtop.
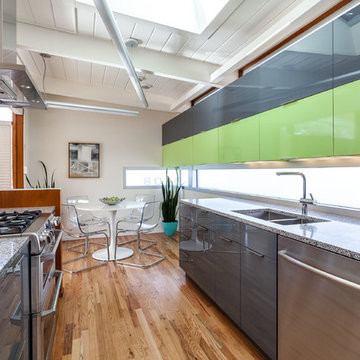
The homeowners wanted designer Juli to bring their mid century home kitchen into the next century.
Inspiration for a small contemporary galley separate kitchen in Denver with an integrated sink, louvered cabinets, green cabinets, quartz benchtops, white splashback, mosaic tile splashback, stainless steel appliances and dark hardwood floors.
Inspiration for a small contemporary galley separate kitchen in Denver with an integrated sink, louvered cabinets, green cabinets, quartz benchtops, white splashback, mosaic tile splashback, stainless steel appliances and dark hardwood floors.
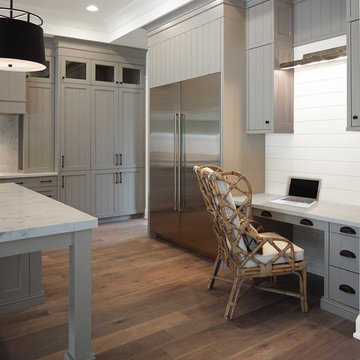
Design ideas for a large traditional l-shaped eat-in kitchen in Phoenix with a farmhouse sink, louvered cabinets, grey cabinets, quartzite benchtops, white splashback, stone slab splashback, white appliances, dark hardwood floors, with island and brown floor.
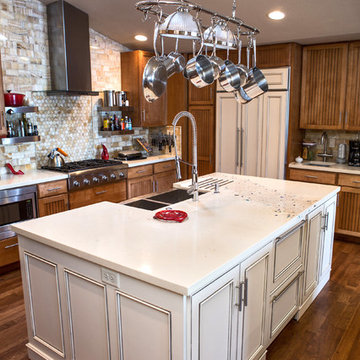
This is an example of a large transitional l-shaped kitchen in Denver with a farmhouse sink, louvered cabinets, medium wood cabinets, quartzite benchtops, beige splashback, stone tile splashback, panelled appliances, dark hardwood floors, multiple islands, brown floor and white benchtop.
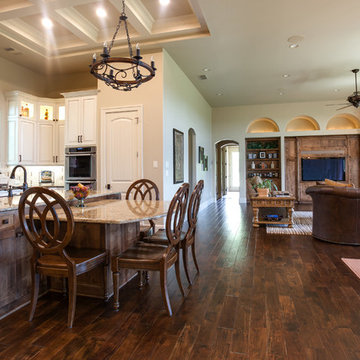
Ariana Miller with ANM Photography. www.anmphoto.com
Inspiration for an expansive traditional l-shaped open plan kitchen in Dallas with a farmhouse sink, louvered cabinets, white cabinets, granite benchtops, white splashback, ceramic splashback, stainless steel appliances, dark hardwood floors and multiple islands.
Inspiration for an expansive traditional l-shaped open plan kitchen in Dallas with a farmhouse sink, louvered cabinets, white cabinets, granite benchtops, white splashback, ceramic splashback, stainless steel appliances, dark hardwood floors and multiple islands.
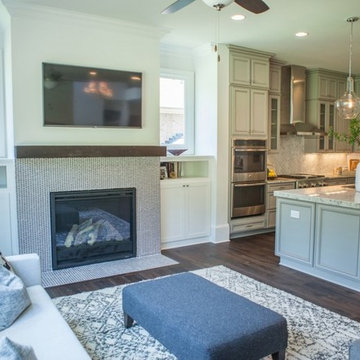
This is an example of a large traditional single-wall eat-in kitchen in Atlanta with a farmhouse sink, louvered cabinets, light wood cabinets, marble benchtops, beige splashback, ceramic splashback, stainless steel appliances, dark hardwood floors and with island.
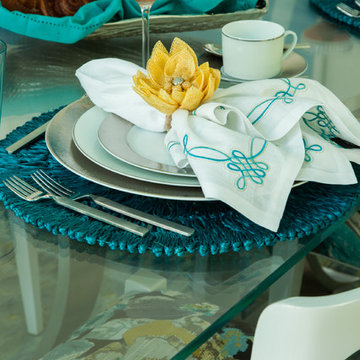
Peter Dressel Photography
This is an example of a large contemporary u-shaped eat-in kitchen in Phoenix with an undermount sink, louvered cabinets, white cabinets, quartzite benchtops, white splashback, stone slab splashback, white appliances, dark hardwood floors and with island.
This is an example of a large contemporary u-shaped eat-in kitchen in Phoenix with an undermount sink, louvered cabinets, white cabinets, quartzite benchtops, white splashback, stone slab splashback, white appliances, dark hardwood floors and with island.
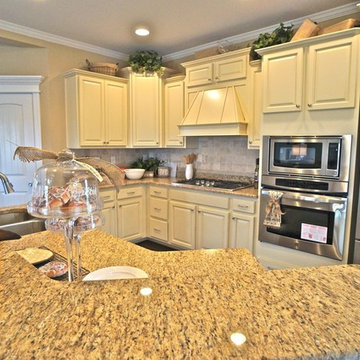
This is an example of a large transitional u-shaped kitchen pantry in Other with a double-bowl sink, louvered cabinets, light wood cabinets, granite benchtops, stainless steel appliances, dark hardwood floors and with island.
Kitchen with Louvered Cabinets and Dark Hardwood Floors Design Ideas
3