Kitchen with Louvered Cabinets and Grey Floor Design Ideas
Refine by:
Budget
Sort by:Popular Today
41 - 60 of 116 photos
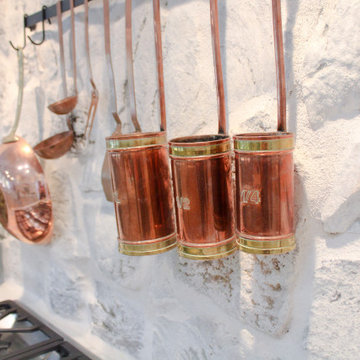
Luxury Kitchen
Expansive mediterranean u-shaped open plan kitchen in Tampa with a drop-in sink, louvered cabinets, white cabinets, marble benchtops, white splashback, brick splashback, stainless steel appliances, porcelain floors, with island, grey floor, multi-coloured benchtop and coffered.
Expansive mediterranean u-shaped open plan kitchen in Tampa with a drop-in sink, louvered cabinets, white cabinets, marble benchtops, white splashback, brick splashback, stainless steel appliances, porcelain floors, with island, grey floor, multi-coloured benchtop and coffered.
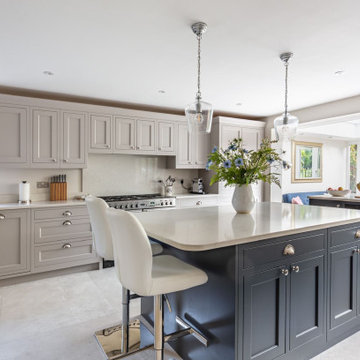
This beautiful kitchen was renovated to bring life back into this space, allowing the inclusion of a kitchen island, wine cooler and a beautiful dresser with oak internals and plain frames, perfect for displaying glassware and crockery.
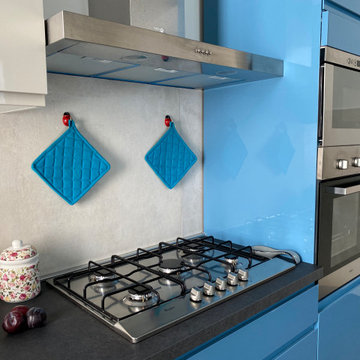
Design ideas for a mid-sized contemporary single-wall eat-in kitchen in Other with a drop-in sink, louvered cabinets, turquoise cabinets, granite benchtops, beige splashback, panelled appliances, porcelain floors, no island, grey floor and grey benchtop.
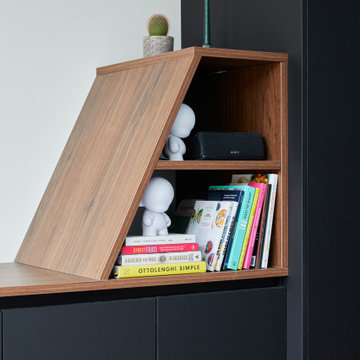
Mid-sized transitional galley eat-in kitchen in London with an undermount sink, louvered cabinets, black cabinets, quartzite benchtops, white splashback, panelled appliances, porcelain floors, with island, grey floor and white benchtop.
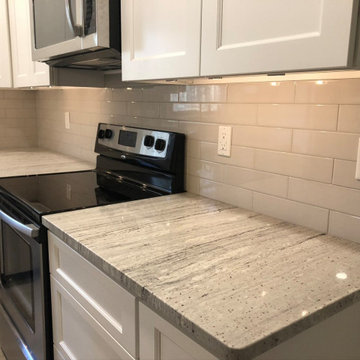
The clean, bright look of this kitchen project in Poughkeepsie catches the eye as soon as you enter. Choosing white cabinets and a lighter-color granite countertop adds to the spacious feel. The backsplash is set off by attractive under-cabinet accent lights while the dark island anchors the functional feel of the kitchen.
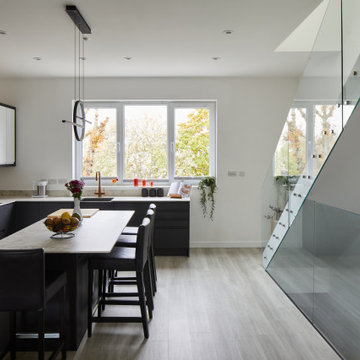
Inspiration for a mid-sized modern l-shaped open plan kitchen in London with a farmhouse sink, louvered cabinets, black cabinets, solid surface benchtops, panelled appliances, laminate floors, with island, grey floor and grey benchtop.
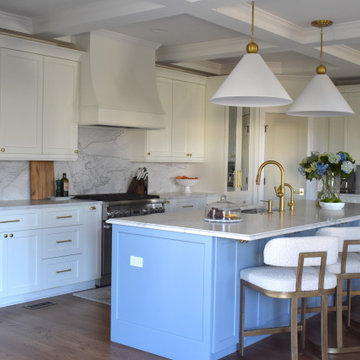
Inspiration for a small modern l-shaped eat-in kitchen with a farmhouse sink, louvered cabinets, white cabinets, quartzite benchtops, white splashback, stone slab splashback, white appliances, medium hardwood floors, with island, grey floor, white benchtop and recessed.
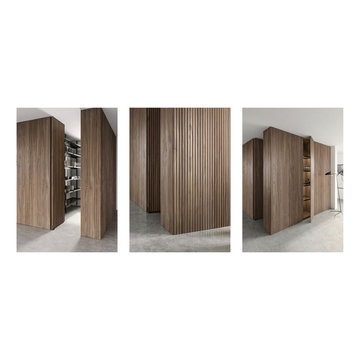
Particolare della soluzione di divisione tra zona dispensa e l'armadio della zona giorno
Inspiration for an expansive contemporary l-shaped open plan kitchen in Other with an integrated sink, louvered cabinets, medium wood cabinets, marble benchtops, white splashback, marble splashback, black appliances, concrete floors, with island, grey floor and white benchtop.
Inspiration for an expansive contemporary l-shaped open plan kitchen in Other with an integrated sink, louvered cabinets, medium wood cabinets, marble benchtops, white splashback, marble splashback, black appliances, concrete floors, with island, grey floor and white benchtop.
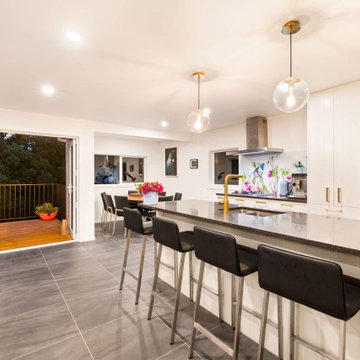
Tounge & Grove cabinetry, complimented with brass hardware and stone benchtop and splashback.
This is an example of a large modern galley eat-in kitchen in Auckland with a double-bowl sink, louvered cabinets, white cabinets, quartz benchtops, multi-coloured splashback, glass sheet splashback, stainless steel appliances, ceramic floors, with island, grey floor and black benchtop.
This is an example of a large modern galley eat-in kitchen in Auckland with a double-bowl sink, louvered cabinets, white cabinets, quartz benchtops, multi-coloured splashback, glass sheet splashback, stainless steel appliances, ceramic floors, with island, grey floor and black benchtop.
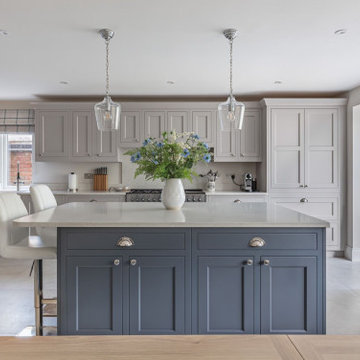
This beautiful kitchen was renovated to bring life back into this space, allowing the inclusion of a kitchen island, wine cooler and a beautiful dresser with oak internals and plain frames, perfect for displaying glassware and crockery.
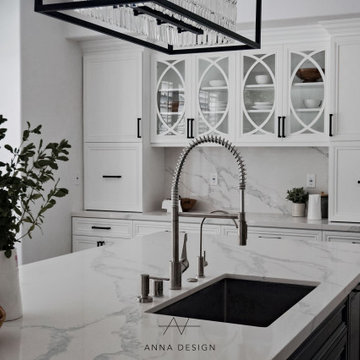
Gorgeous kitchen remodel for our Anaheim customer. Beautiful bright white cabinets and large dark island. Perfect combination.
This is an example of a large transitional l-shaped open plan kitchen in Los Angeles with a drop-in sink, louvered cabinets, white cabinets, quartzite benchtops, white splashback, engineered quartz splashback, stainless steel appliances, light hardwood floors, with island, grey floor and white benchtop.
This is an example of a large transitional l-shaped open plan kitchen in Los Angeles with a drop-in sink, louvered cabinets, white cabinets, quartzite benchtops, white splashback, engineered quartz splashback, stainless steel appliances, light hardwood floors, with island, grey floor and white benchtop.
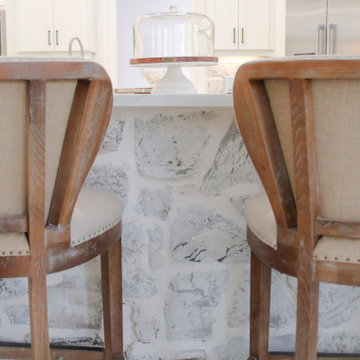
Luxury Kitchen
Design ideas for an expansive mediterranean u-shaped open plan kitchen in Tampa with a drop-in sink, louvered cabinets, white cabinets, marble benchtops, white splashback, brick splashback, stainless steel appliances, porcelain floors, with island, grey floor, multi-coloured benchtop and coffered.
Design ideas for an expansive mediterranean u-shaped open plan kitchen in Tampa with a drop-in sink, louvered cabinets, white cabinets, marble benchtops, white splashback, brick splashback, stainless steel appliances, porcelain floors, with island, grey floor, multi-coloured benchtop and coffered.
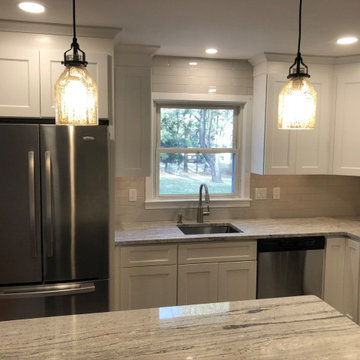
The clean, bright look of this kitchen project in Poughkeepsie catches the eye as soon as you enter. Choosing white cabinets and a lighter-color granite countertop adds to the spacious feel. The backsplash is set off by attractive under-cabinet accent lights while the dark island anchors the functional feel of the kitchen.
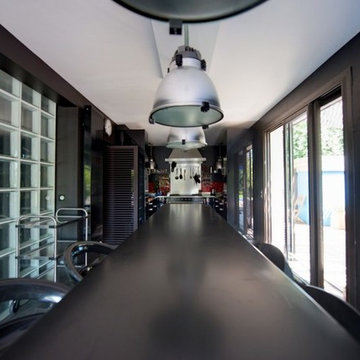
LILM
Photo of an expansive contemporary single-wall open plan kitchen in Other with an integrated sink, louvered cabinets, medium wood cabinets, wood benchtops, white splashback, ceramic splashback, stainless steel appliances, ceramic floors, no island, grey floor and brown benchtop.
Photo of an expansive contemporary single-wall open plan kitchen in Other with an integrated sink, louvered cabinets, medium wood cabinets, wood benchtops, white splashback, ceramic splashback, stainless steel appliances, ceramic floors, no island, grey floor and brown benchtop.
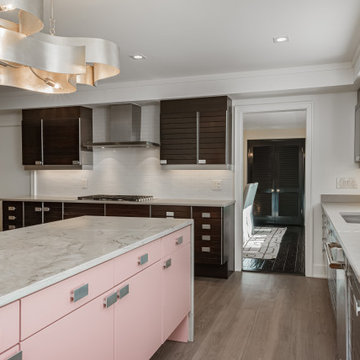
Complete kitchen, laundry room and powder room remodel.
Inspiration for a mid-sized contemporary l-shaped eat-in kitchen in Milwaukee with an undermount sink, louvered cabinets, brown cabinets, quartz benchtops, white splashback, subway tile splashback, stainless steel appliances, vinyl floors, with island, grey floor and grey benchtop.
Inspiration for a mid-sized contemporary l-shaped eat-in kitchen in Milwaukee with an undermount sink, louvered cabinets, brown cabinets, quartz benchtops, white splashback, subway tile splashback, stainless steel appliances, vinyl floors, with island, grey floor and grey benchtop.
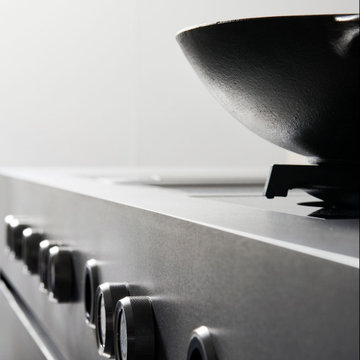
Cuisine résolument haut de gamme, design et équilibrée.
Luxueuse et qualitative, elle renferme énormément de pièces fonctionnelles qui lui confère une ergonomie remarquable.
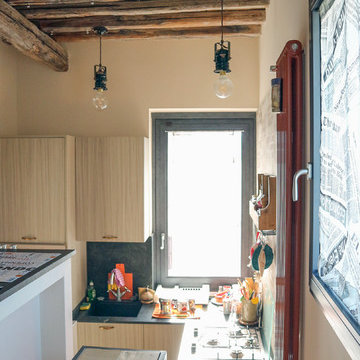
Inspiration for a small eclectic l-shaped open plan kitchen in Rome with a drop-in sink, louvered cabinets, light wood cabinets, granite benchtops, black splashback, stone slab splashback, porcelain floors, with island, grey floor and black benchtop.
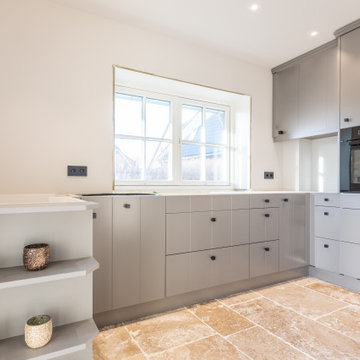
This is an example of a contemporary u-shaped separate kitchen with louvered cabinets, grey cabinets, granite benchtops, no island, grey floor and white benchtop.
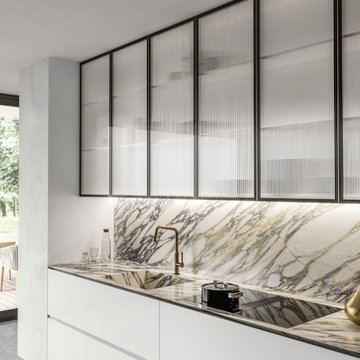
Progetto cucina con isola, con materiali di pregio come noce Canaletto plissettato marmo calacatta viola e laccati, armadi con ante rientranti per nascondere gli elettrodomestici.
Il progetto prevede che l'utilizzo dei materiali della cucina consenta anche la divisione dello spazio operativo da quello di stoccaggio integrando le pareti divisorie con la porta d'ingresso rendendo il tutto un corpo unico e di grande impatto di design.
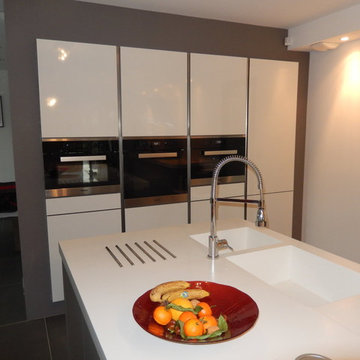
MyKitchens
Cuisine Häcker
Modèle : Laser Soft Gris Basalte
Plan de Travail Corian Glacier White
Sans Poignées
Concepteur : Charles C.
Large modern galley eat-in kitchen in Montpellier with a double-bowl sink, louvered cabinets, white cabinets, solid surface benchtops, stainless steel appliances, ceramic floors, with island and grey floor.
Large modern galley eat-in kitchen in Montpellier with a double-bowl sink, louvered cabinets, white cabinets, solid surface benchtops, stainless steel appliances, ceramic floors, with island and grey floor.
Kitchen with Louvered Cabinets and Grey Floor Design Ideas
3