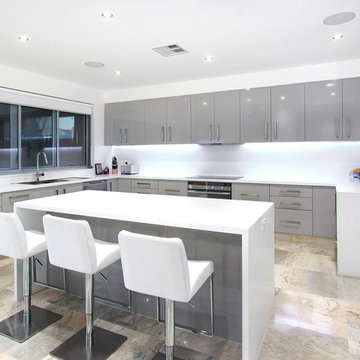Kitchen with Louvered Cabinets and Porcelain Floors Design Ideas
Refine by:
Budget
Sort by:Popular Today
1 - 20 of 207 photos
Item 1 of 3
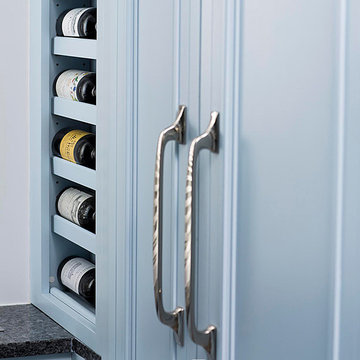
This “before” Manhattan kitchen was featured in Traditional Home in 1992 having traditional cherry cabinets and polished-brass hardware. Twenty-three years later it was featured again, having been redesigned by Bilotta designer RitaLuisa Garces, this time as a less ornate space, a more streamlined, cleaner look that is popular today. Rita reconfigured the kitchen using the same space but with a more practical flow and added light. The new “after” kitchen features recessed panel Rutt Handcrafted Cabinetry in a blue finish with materials that have reflective qualities. These materials consist of glass mosaic tile backsplash from Artistic Tile, a Bridge faucet in polished nickel from Barber Wilsons & Co, Franke stainless-steel sink, porcelain floor tiles with a bronze glaze and polished blue granite countertops. When the kitchen was reconfigured they moved the eating niche and added a tinted mirror backsplash to reflect the light as well. To read more about this kitchen renovation please visit http://bilotta.com/says/traditional-home-february-2015/
Photo Credit: John Bessler (for Traditional Home)
Designer: Ritauisa Garcés in collaboration with Tabitha Tepe
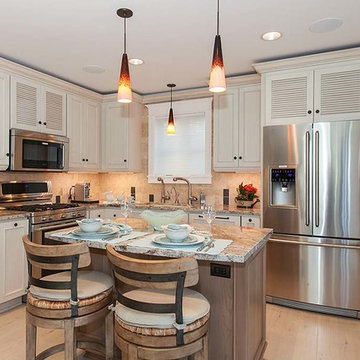
Stephen Armstrong, Cascade Pro Media
This is an example of a small beach style l-shaped open plan kitchen in Seattle with an undermount sink, louvered cabinets, white cabinets, granite benchtops, beige splashback, stone tile splashback, stainless steel appliances, porcelain floors and with island.
This is an example of a small beach style l-shaped open plan kitchen in Seattle with an undermount sink, louvered cabinets, white cabinets, granite benchtops, beige splashback, stone tile splashback, stainless steel appliances, porcelain floors and with island.
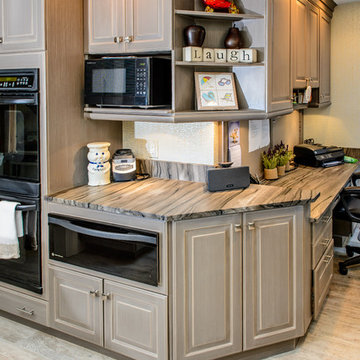
Another view of the kitchen, showing the "baking" area, right next to the office nook. This compact space is well thought out. Soothing gray cabinets show-off the Sequoia Brown Leathered Brazilian Quartzite countertops.
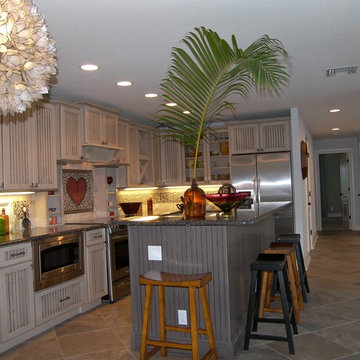
Photo of a mid-sized transitional l-shaped eat-in kitchen in Miami with louvered cabinets, beige cabinets, granite benchtops, mosaic tile splashback, stainless steel appliances, porcelain floors, with island, a farmhouse sink and multi-coloured splashback.
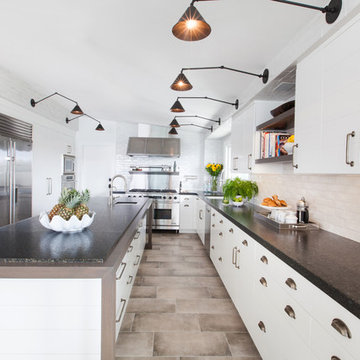
Design ideas for a mid-sized contemporary u-shaped open plan kitchen in Orange County with stainless steel appliances, an undermount sink, louvered cabinets, white cabinets, granite benchtops, white splashback, brick splashback, porcelain floors, with island and beige floor.
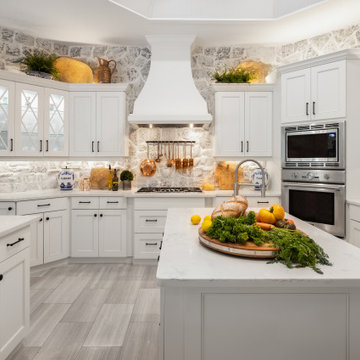
Luxury Kitchen
This is an example of an expansive mediterranean u-shaped open plan kitchen in Tampa with a drop-in sink, louvered cabinets, white cabinets, marble benchtops, white splashback, brick splashback, stainless steel appliances, porcelain floors, with island, grey floor, multi-coloured benchtop and coffered.
This is an example of an expansive mediterranean u-shaped open plan kitchen in Tampa with a drop-in sink, louvered cabinets, white cabinets, marble benchtops, white splashback, brick splashback, stainless steel appliances, porcelain floors, with island, grey floor, multi-coloured benchtop and coffered.
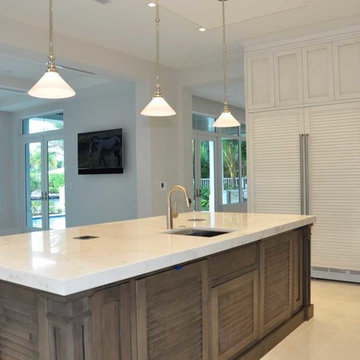
Inspiration for a mid-sized tropical l-shaped open plan kitchen in Miami with an undermount sink, louvered cabinets, white cabinets, marble benchtops, stainless steel appliances, porcelain floors, with island and beige floor.
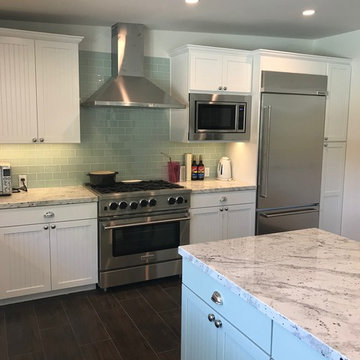
We removed an old outdoor structure and extended the kitchen to make a nice and cozy kitchen area. This older Palm Springs home is in a traditional ranch style home. White Shaker style cabinets with bead board gives this home is original feel. Granite counter tops and mint green backsplash top off the old world style. A 36" oven for cooking those meals for family and friends. A darker plank tile floor set off the white cabinets. The island allows for bar sitting, a perfect way to socialize in this beautiful kitchen.
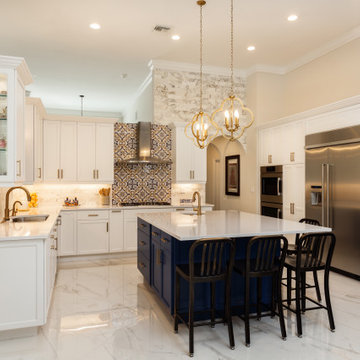
Complete Kitchen Remodeling
Inspiration for a mid-sized u-shaped eat-in kitchen in Miami with a single-bowl sink, louvered cabinets, white cabinets, granite benchtops, grey splashback, cement tile splashback, stainless steel appliances, porcelain floors, with island, white floor and white benchtop.
Inspiration for a mid-sized u-shaped eat-in kitchen in Miami with a single-bowl sink, louvered cabinets, white cabinets, granite benchtops, grey splashback, cement tile splashback, stainless steel appliances, porcelain floors, with island, white floor and white benchtop.
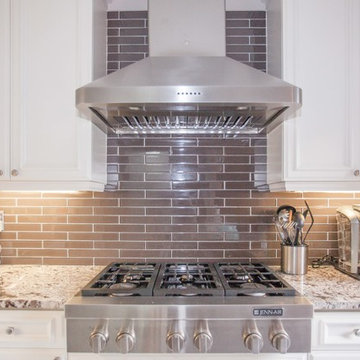
This is an example of a mid-sized traditional l-shaped kitchen in Toronto with louvered cabinets, white cabinets, tile benchtops, grey splashback, porcelain splashback, stainless steel appliances, porcelain floors, with island, white floor and grey benchtop.
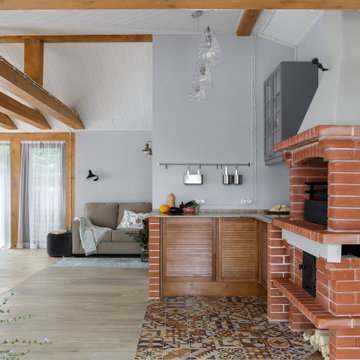
Mid-sized contemporary l-shaped eat-in kitchen in Saint Petersburg with a drop-in sink, louvered cabinets, brown cabinets, quartz benchtops, grey splashback, glass sheet splashback, porcelain floors, no island, multi-coloured floor, brown benchtop and exposed beam.
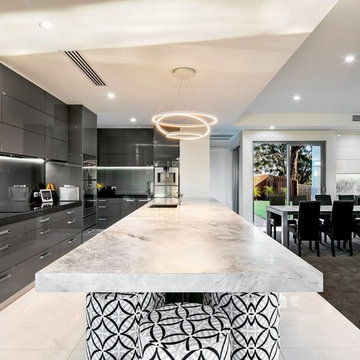
Fall in love with a place that you call home. This gorgeous 3 Story Residence is designed by Precision Homes offering a large functional kitchen with plenty of cupboard space. The bathroom features the same tile laid different directions from wall to floor to add visual impact.
Tiles by Italia Ceramics
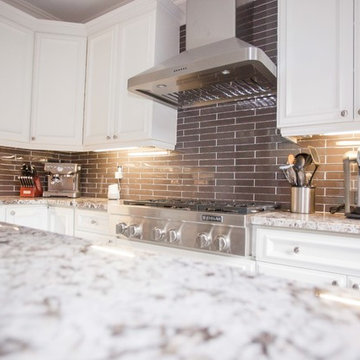
Mid-sized traditional l-shaped kitchen in Toronto with louvered cabinets, white cabinets, tile benchtops, grey splashback, porcelain splashback, stainless steel appliances, porcelain floors, with island, white floor and grey benchtop.
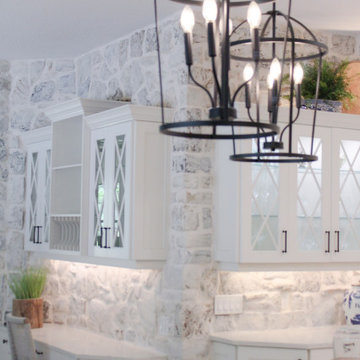
Luxury Kitchen
Photo of an expansive mediterranean u-shaped open plan kitchen in Tampa with a drop-in sink, louvered cabinets, white cabinets, marble benchtops, white splashback, brick splashback, stainless steel appliances, porcelain floors, with island, grey floor, multi-coloured benchtop and coffered.
Photo of an expansive mediterranean u-shaped open plan kitchen in Tampa with a drop-in sink, louvered cabinets, white cabinets, marble benchtops, white splashback, brick splashback, stainless steel appliances, porcelain floors, with island, grey floor, multi-coloured benchtop and coffered.
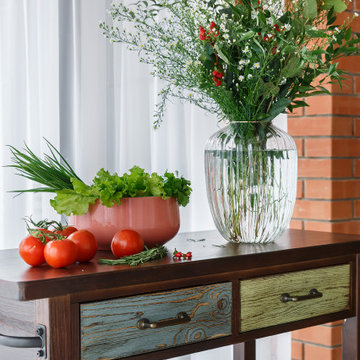
Design ideas for a mid-sized contemporary l-shaped eat-in kitchen in Saint Petersburg with a drop-in sink, louvered cabinets, brown cabinets, quartz benchtops, grey splashback, glass sheet splashback, porcelain floors, no island, multi-coloured floor, brown benchtop and exposed beam.
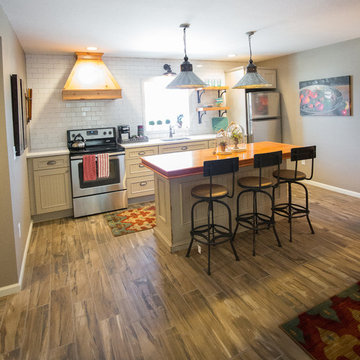
Dura Supreme Cabinets
Julie Sahr Photography - Bricelyn, MN
Mid-sized country single-wall eat-in kitchen in Other with white splashback, subway tile splashback, stainless steel appliances, porcelain floors, with island, an undermount sink, louvered cabinets, beige cabinets, solid surface benchtops and brown floor.
Mid-sized country single-wall eat-in kitchen in Other with white splashback, subway tile splashback, stainless steel appliances, porcelain floors, with island, an undermount sink, louvered cabinets, beige cabinets, solid surface benchtops and brown floor.
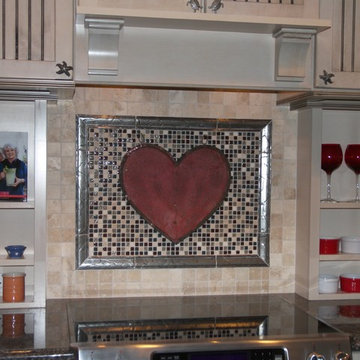
Inspiration for a mid-sized transitional l-shaped eat-in kitchen in Miami with a farmhouse sink, louvered cabinets, beige cabinets, granite benchtops, multi-coloured splashback, mosaic tile splashback, stainless steel appliances, porcelain floors and with island.
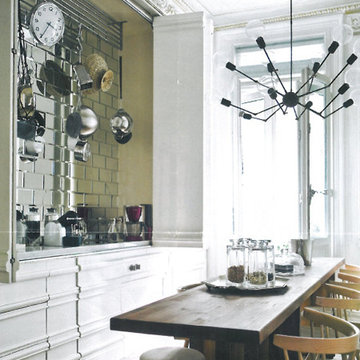
Get a luxurious style with these bevelled edge mirrored wall tile collection.
Finish
Gloss
Code
1000
Country of Origin
Spain
Size
100 x 200 mm
Colour
Black
Bronze
Emerald
Fumo
Gold
White
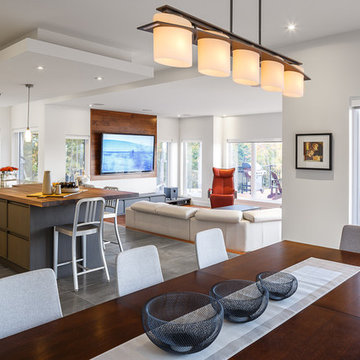
These clients incorporated their stunning view into the design of their home. With the advise from Astro's talented Kitchen & Bath Designer, their vision was able to come true throughout these beautiful spaces.
Kitchen with Louvered Cabinets and Porcelain Floors Design Ideas
1
