Kitchen with Raised-panel Cabinets and Louvered Cabinets Design Ideas
Refine by:
Budget
Sort by:Popular Today
1 - 20 of 192,145 photos
Item 1 of 3

This contemporary light filled kitchen is the heart of this home. The induction V-Zug cooktop sits on top of a gorgeous marble counter. The fridge is hidden behind sleek v-groove joinery, with the butlers pantry and desk tucked away behind. Designed by the clever Heartly crew, joinery crafted by Evolve Interiors.

Design ideas for a large transitional l-shaped separate kitchen in Sydney with an undermount sink, raised-panel cabinets, white cabinets, quartzite benchtops, beige splashback, porcelain splashback, stainless steel appliances, marble floors, brown floor and beige benchtop.
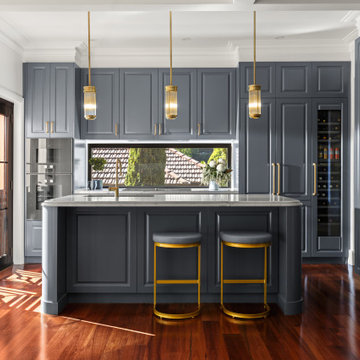
Design ideas for a transitional kitchen in Sydney with raised-panel cabinets, grey cabinets and quartz benchtops.

White walls and ceiling are combined with wood and sand tones to create this beautiful open plan kitchen.
Design ideas for a large country l-shaped eat-in kitchen in Melbourne with a farmhouse sink, raised-panel cabinets, white cabinets, marble benchtops, grey splashback, subway tile splashback, stainless steel appliances, medium hardwood floors, with island, brown floor, white benchtop and exposed beam.
Design ideas for a large country l-shaped eat-in kitchen in Melbourne with a farmhouse sink, raised-panel cabinets, white cabinets, marble benchtops, grey splashback, subway tile splashback, stainless steel appliances, medium hardwood floors, with island, brown floor, white benchtop and exposed beam.
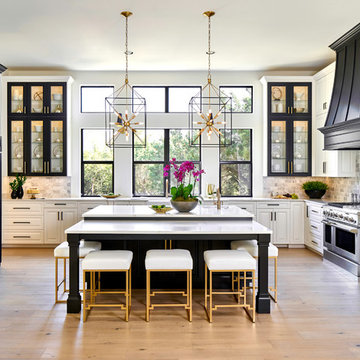
Stunning kitchen remodel and update by Haven Design and Construction! We painted the island, refrigerator wall, insets of the upper cabinets, and range hood in a satin lacquer tinted to Benjamin Moore's 2133-10 "Onyx, and the perimeter cabinets in Sherwin Williams' SW 7005 "Pure White". Photo by Matthew Niemann
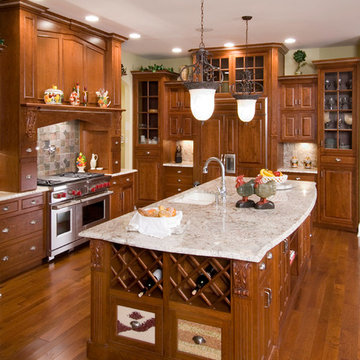
Cherry inset kitchen with granite tops and massive hood
Craig Thomas
Large traditional l-shaped eat-in kitchen in Indianapolis with an undermount sink, medium wood cabinets, granite benchtops, ceramic splashback, stainless steel appliances, medium hardwood floors, raised-panel cabinets, grey splashback, with island, brown floor and grey benchtop.
Large traditional l-shaped eat-in kitchen in Indianapolis with an undermount sink, medium wood cabinets, granite benchtops, ceramic splashback, stainless steel appliances, medium hardwood floors, raised-panel cabinets, grey splashback, with island, brown floor and grey benchtop.
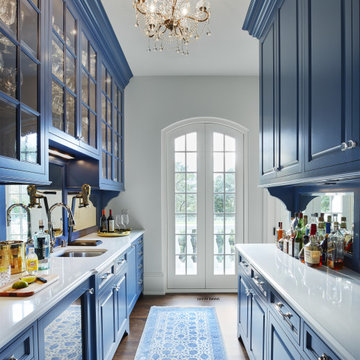
Martha O'Hara Interiors, Interior Design & Photo Styling | John Kraemer & Sons, Builder | Charlie & Co. Design, Architectural Designer | Corey Gaffer, Photography
Please Note: All “related,” “similar,” and “sponsored” products tagged or listed by Houzz are not actual products pictured. They have not been approved by Martha O’Hara Interiors nor any of the professionals credited. For information about our work, please contact design@oharainteriors.com.
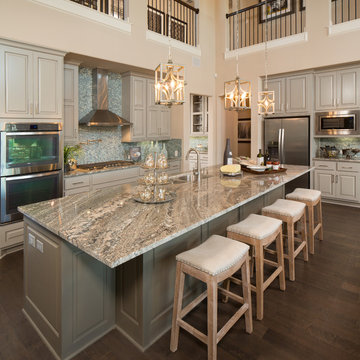
Sucuri Granite Countertop sourced from Shenoy or Midwest Tile in Austin, TX; Kent Moore Cabinets (Painted Nebulous Grey-Low-Mocha-Hilite), Island painted Misty Bayou-Low; Backsplash - Marazzi (AMT), Studio M (Brick), Flamenco, 13 x 13 Mesh 1-1/4" x 5/8"; Flooring - Earth Werks, "5" Prestige, Handsculpted Maple, Graphite Maple Finish; Pendant Lights - Savoy House - Structure 4 Light Foyer, SKU: 3-4302-4-242; Barstools - New Pacific Direct - item # 108627-2050; The wall color is PPG Ashen 516-4.

Designed by & photo taken by Rob Rasmussen
Design ideas for a mid-sized transitional l-shaped eat-in kitchen in New York with a farmhouse sink, raised-panel cabinets, white cabinets, granite benchtops, beige splashback, stainless steel appliances, medium hardwood floors and with island.
Design ideas for a mid-sized transitional l-shaped eat-in kitchen in New York with a farmhouse sink, raised-panel cabinets, white cabinets, granite benchtops, beige splashback, stainless steel appliances, medium hardwood floors and with island.
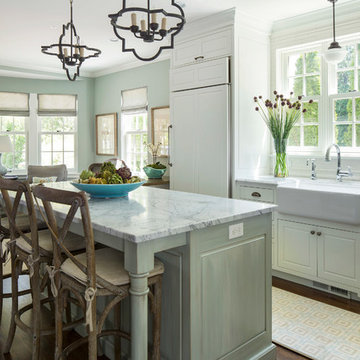
Troy Thies Photography
Design ideas for a traditional l-shaped open plan kitchen in Minneapolis with a farmhouse sink, raised-panel cabinets, white cabinets, panelled appliances, dark hardwood floors and with island.
Design ideas for a traditional l-shaped open plan kitchen in Minneapolis with a farmhouse sink, raised-panel cabinets, white cabinets, panelled appliances, dark hardwood floors and with island.
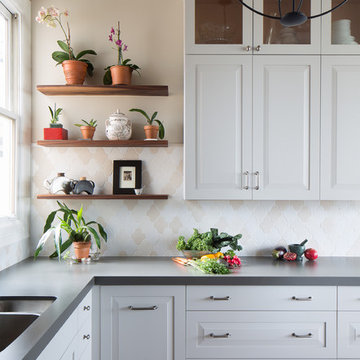
Modern farmhouse kitchen design and remodel for a traditional San Francisco home include simple organic shapes, light colors, and clean details. Our farmhouse style incorporates walnut end-grain butcher block, floating walnut shelving, vintage Wolf range, and curvaceous handmade ceramic tile. Contemporary kitchen elements modernize the farmhouse style with stainless steel appliances, quartz countertop, and cork flooring.
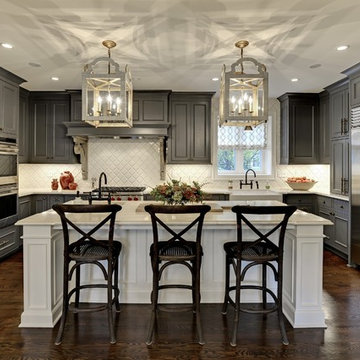
This is an example of a large transitional u-shaped kitchen in Minneapolis with grey cabinets, white splashback, stainless steel appliances, dark hardwood floors, with island, raised-panel cabinets, a farmhouse sink, solid surface benchtops, brown floor, white benchtop and ceramic splashback.

Design ideas for a mid-sized transitional l-shaped kitchen in DC Metro with a farmhouse sink, raised-panel cabinets, white cabinets, quartz benchtops, white splashback, subway tile splashback, stainless steel appliances, medium hardwood floors, brown floor and white benchtop.
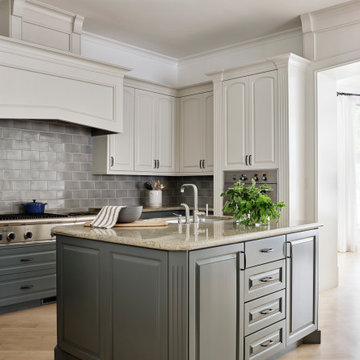
Photo of an expansive traditional separate kitchen in San Francisco with an undermount sink, raised-panel cabinets, grey cabinets, granite benchtops, grey splashback, ceramic splashback, stainless steel appliances, light hardwood floors, brown floor, beige benchtop and with island.
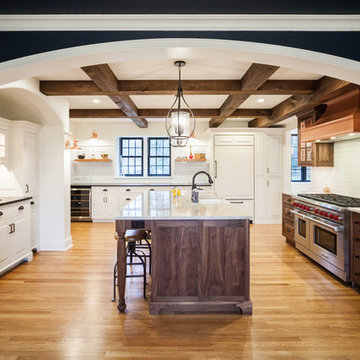
This was a full renovation of a 1920’s home sitting on a five acre lot. This is a beautiful and stately stone home whose interior was a victim of poorly thought-out, dated renovations and a sectioned off apartment taking up a quarter of the home. We changed the layout completely reclaimed the apartment and garage to make this space work for a growing family. We brought back style, elegance and era appropriate details to the main living spaces. Custom cabinetry, amazing carpentry details, reclaimed and natural materials and fixtures all work in unison to make this home complete. Our energetic, fun and positive clients lived through this amazing transformation like pros. The process was collaborative, fun, and organic.
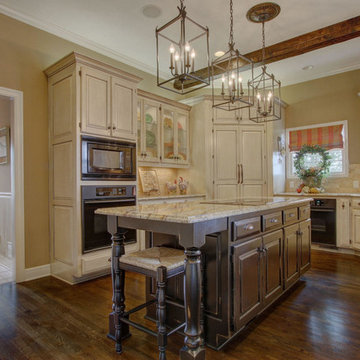
Design ideas for a large u-shaped eat-in kitchen in Kansas City with a double-bowl sink, raised-panel cabinets, distressed cabinets, granite benchtops, beige splashback, stone tile splashback, panelled appliances, dark hardwood floors and with island.
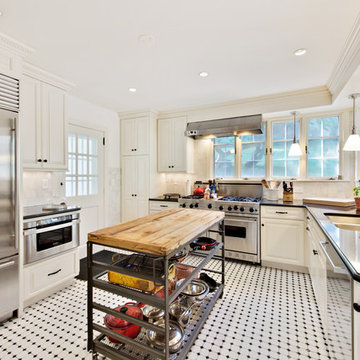
Traditional l-shaped kitchen in Denver with a double-bowl sink, raised-panel cabinets, white cabinets, white splashback, stainless steel appliances and with island.
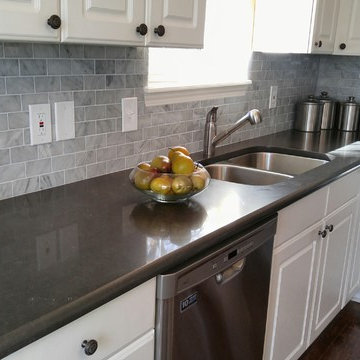
Here is a beautiful home on the side of a hill in Graham, TX. The customer kept her original cabinetry but added Caesarstone Piatra Grey Quartz Countertops and Carrara Marble 2X4 Subway tile. What a transformation from her original formica countertop and 4" backsplash. Thank you to our customer Debra Haley for the wonderful photos!
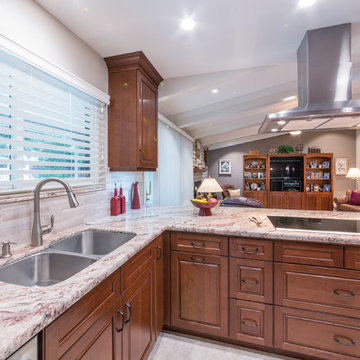
http://terryorourke.com/
Inspiration for a large transitional u-shaped separate kitchen in Sacramento with a double-bowl sink, medium wood cabinets, granite benchtops, grey splashback, ceramic splashback, stainless steel appliances, ceramic floors, no island and raised-panel cabinets.
Inspiration for a large transitional u-shaped separate kitchen in Sacramento with a double-bowl sink, medium wood cabinets, granite benchtops, grey splashback, ceramic splashback, stainless steel appliances, ceramic floors, no island and raised-panel cabinets.
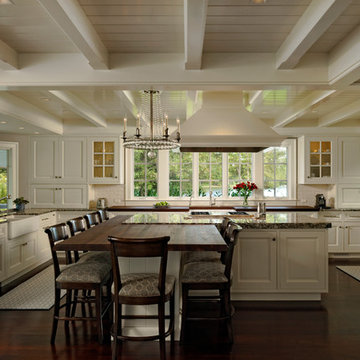
Easton, Maryland Traditional Kitchen Design by #JenniferGilmer with a lake view
http://gilmerkitchens.com/
Photography by Bob Narod
Kitchen with Raised-panel Cabinets and Louvered Cabinets Design Ideas
1