Kitchen with Recessed-panel Cabinets and Louvered Cabinets Design Ideas
Refine by:
Budget
Sort by:Popular Today
1 - 20 of 199,976 photos

Inspiration for a large transitional open plan kitchen in Sydney with a farmhouse sink, recessed-panel cabinets, white cabinets, quartz benchtops, white splashback, ceramic splashback, black appliances, medium hardwood floors, with island, brown floor and white benchtop.

‘Oh What A Ceiling!’ ingeniously transformed a tired mid-century brick veneer house into a suburban oasis for a multigenerational family. Our clients, Gabby and Peter, came to us with a desire to reimagine their ageing home such that it could better cater to their modern lifestyles, accommodate those of their adult children and grandchildren, and provide a more intimate and meaningful connection with their garden. The renovation would reinvigorate their home and allow them to re-engage with their passions for cooking and sewing, and explore their skills in the garden and workshop.

Periscope House draws light into a young family’s home, adding thoughtful solutions and flexible spaces to 1950s Art Deco foundations.
Our clients engaged us to undertake a considered extension to their character-rich home in Malvern East. They wanted to celebrate their home’s history while adapting it to the needs of their family, and future-proofing it for decades to come.
The extension’s form meets with and continues the existing roofline, politely emerging at the rear of the house. The tones of the original white render and red brick are reflected in the extension, informing its white Colorbond exterior and selective pops of red throughout.
Inside, the original home’s layout has been reimagined to better suit a growing family. Once closed-in formal dining and lounge rooms were converted into children’s bedrooms, supplementing the main bedroom and a versatile fourth room. Grouping these rooms together has created a subtle definition of zones: private spaces are nestled to the front, while the rear extension opens up to shared living areas.
A tailored response to the site, the extension’s ground floor addresses the western back garden, and first floor (AKA the periscope) faces the northern sun. Sitting above the open plan living areas, the periscope is a mezzanine that nimbly sidesteps the harsh afternoon light synonymous with a western facing back yard. It features a solid wall to the west and a glass wall to the north, emulating the rotation of a periscope to draw gentle light into the extension.
Beneath the mezzanine, the kitchen, dining, living and outdoor spaces effortlessly overlap. Also accessible via an informal back door for friends and family, this generous communal area provides our clients with the functionality, spatial cohesion and connection to the outdoors they were missing. Melding modern and heritage elements, Periscope House honours the history of our clients’ home while creating light-filled shared spaces – all through a periscopic lens that opens the home to the garden.

Photo of a large contemporary eat-in kitchen in Melbourne with an integrated sink, recessed-panel cabinets, blue cabinets, quartzite benchtops, beige splashback, stone slab splashback, black appliances, light hardwood floors, multiple islands, beige floor, beige benchtop and exposed beam.

Inspiration for a transitional l-shaped open plan kitchen in Melbourne with an undermount sink, recessed-panel cabinets, white cabinets, white splashback, stone slab splashback, black appliances, medium hardwood floors, with island, brown floor and white benchtop.

Design ideas for an expansive contemporary kitchen in Sydney with an undermount sink, recessed-panel cabinets, white cabinets, marble benchtops, white splashback, marble splashback, light hardwood floors and with island.

Inspiration for a mid-sized transitional l-shaped open plan kitchen in Dallas with a farmhouse sink, recessed-panel cabinets, white cabinets, quartzite benchtops, white splashback, ceramic splashback, stainless steel appliances, medium hardwood floors, with island and white benchtop.

This is an example of a transitional l-shaped kitchen in San Francisco with a farmhouse sink, recessed-panel cabinets, grey cabinets, white splashback, stone slab splashback, stainless steel appliances, light hardwood floors, with island, beige floor and white benchtop.

Beach style l-shaped kitchen in Miami with an undermount sink, recessed-panel cabinets, white cabinets, white splashback, mosaic tile splashback, panelled appliances, medium hardwood floors, with island, brown floor, grey benchtop and recessed.

Mid-sized traditional u-shaped separate kitchen in Milwaukee with a farmhouse sink, recessed-panel cabinets, white cabinets, with island, grey floor, marble benchtops, white splashback, cement tile splashback, panelled appliances, porcelain floors and multi-coloured benchtop.
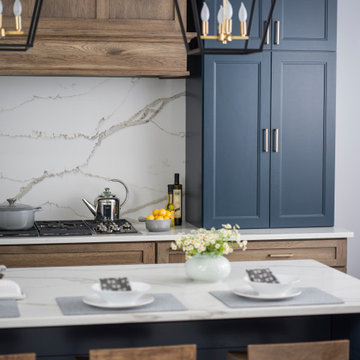
This modern farmhouse kitchen features a beautiful combination of Navy Blue painted and gray stained Hickory cabinets that’s sure to be an eye-catcher. The elegant “Morel” stain blends and harmonizes the natural Hickory wood grain while emphasizing the grain with a subtle gray tone that beautifully coordinated with the cool, deep blue paint.
The “Gale Force” SW 7605 blue paint from Sherwin-Williams is a stunning deep blue paint color that is sophisticated, fun, and creative. It’s a stunning statement-making color that’s sure to be a classic for years to come and represents the latest in color trends. It’s no surprise this beautiful navy blue has been a part of Dura Supreme’s Curated Color Collection for several years, making the top 6 colors for 2017 through 2020.
Beyond the beautiful exterior, there is so much well-thought-out storage and function behind each and every cabinet door. The two beautiful blue countertop towers that frame the modern wood hood and cooktop are two intricately designed larder cabinets built to meet the homeowner’s exact needs.
The larder cabinet on the left is designed as a beverage center with apothecary drawers designed for housing beverage stir sticks, sugar packets, creamers, and other misc. coffee and home bar supplies. A wine glass rack and shelves provides optimal storage for a full collection of glassware while a power supply in the back helps power coffee & espresso (machines, blenders, grinders and other small appliances that could be used for daily beverage creations. The roll-out shelf makes it easier to fill clean and operate each appliance while also making it easy to put away. Pocket doors tuck out of the way and into the cabinet so you can easily leave open for your household or guests to access, but easily shut the cabinet doors and conceal when you’re ready to tidy up.
Beneath the beverage center larder is a drawer designed with 2 layers of multi-tasking storage for utensils and additional beverage supplies storage with space for tea packets, and a full drawer of K-Cup storage. The cabinet below uses powered roll-out shelves to create the perfect breakfast center with power for a toaster and divided storage to organize all the daily fixings and pantry items the household needs for their morning routine.
On the right, the second larder is the ultimate hub and center for the homeowner’s baking tasks. A wide roll-out shelf helps store heavy small appliances like a KitchenAid Mixer while making them easy to use, clean, and put away. Shelves and a set of apothecary drawers help house an assortment of baking tools, ingredients, mixing bowls and cookbooks. Beneath the counter a drawer and a set of roll-out shelves in various heights provides more easy access storage for pantry items, misc. baking accessories, rolling pins, mixing bowls, and more.
The kitchen island provides a large worktop, seating for 3-4 guests, and even more storage! The back of the island includes an appliance lift cabinet used for a sewing machine for the homeowner’s beloved hobby, a deep drawer built for organizing a full collection of dishware, a waste recycling bin, and more!
All and all this kitchen is as functional as it is beautiful!
Request a FREE Dura Supreme Brochure Packet:
http://www.durasupreme.com/request-brochure
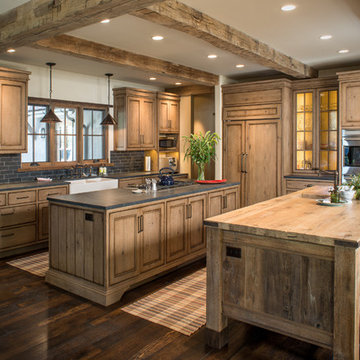
Coming from Minnesota this couple already had an appreciation for a woodland retreat. Wanting to lay some roots in Sun Valley, Idaho, guided the incorporation of historic hewn, stone and stucco into this cozy home among a stand of aspens with its eye on the skiing and hiking of the surrounding mountains.
Miller Architects, PC
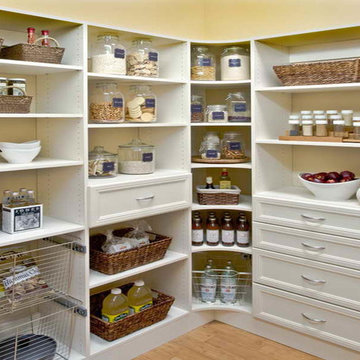
Mid-sized transitional kitchen pantry in New York with recessed-panel cabinets, white cabinets, medium hardwood floors and brown floor.
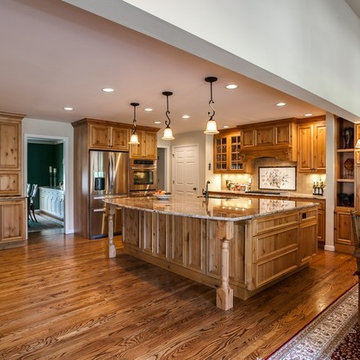
MG ProPhoto
Photo of a large country galley eat-in kitchen in Denver with with island, recessed-panel cabinets, medium wood cabinets, granite benchtops, beige splashback, glass tile splashback, panelled appliances, an undermount sink and medium hardwood floors.
Photo of a large country galley eat-in kitchen in Denver with with island, recessed-panel cabinets, medium wood cabinets, granite benchtops, beige splashback, glass tile splashback, panelled appliances, an undermount sink and medium hardwood floors.
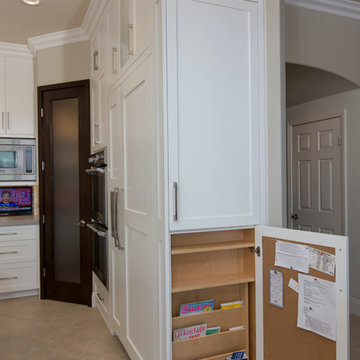
Traditional but unusually shaped kitchen with a white painted cabinets, seapearl quartzite countertops, tradewinds tint mosaic backsplash, paneled appliances, dark wood island with hidden outlets. Featuring a flat panel TV in the backsplash for your viewing pleasure while cooking for your family. This great kitchen is adjacent to an amazing outdoor living space with multiple living spaces and an outdoor pool.
Traditional but unusually shaped kitchen with a white painted cabinets, seapearl quartzite countertops, tradewinds tint mosaic backsplash, paneled appliances, dark wood island with hidden outlets. Featuring a flat panel TV in the backsplash for your viewing pleasure while cooking for your family. This great kitchen is adjacent to an amazing outdoor living space with multiple living spaces and an outdoor pool.
Photos by Jon Upson
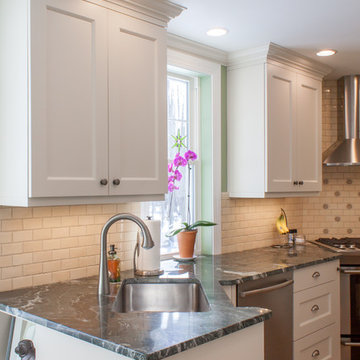
Photography by Scott Sherman
Inspiration for a small traditional u-shaped eat-in kitchen in Boston with a single-bowl sink, recessed-panel cabinets, white cabinets, granite benchtops, beige splashback, ceramic splashback, stainless steel appliances and medium hardwood floors.
Inspiration for a small traditional u-shaped eat-in kitchen in Boston with a single-bowl sink, recessed-panel cabinets, white cabinets, granite benchtops, beige splashback, ceramic splashback, stainless steel appliances and medium hardwood floors.
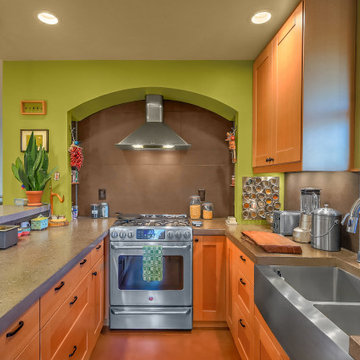
Looking lengthwise down the galley-style kitchen. Although it is a smaller kitchen, it has been designed for maximum convenience and has abundant storage.
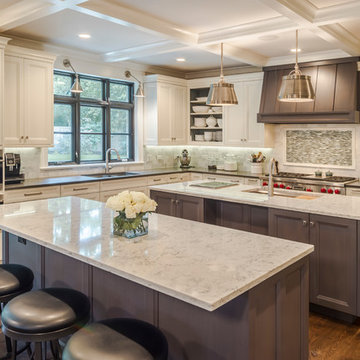
Double island kitchen with 2 sinks, custom cabinetry and hood. Brass light fixtures. Transitional/farmhouse kitchen.
This is an example of an expansive traditional l-shaped kitchen in Chicago with an undermount sink, quartz benchtops, stainless steel appliances, dark hardwood floors, multiple islands, brown floor, recessed-panel cabinets, white cabinets, multi-coloured splashback and mosaic tile splashback.
This is an example of an expansive traditional l-shaped kitchen in Chicago with an undermount sink, quartz benchtops, stainless steel appliances, dark hardwood floors, multiple islands, brown floor, recessed-panel cabinets, white cabinets, multi-coloured splashback and mosaic tile splashback.
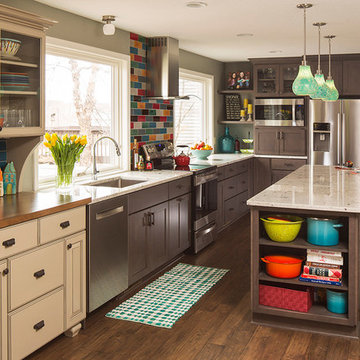
3″x8″ Subway Tile – 614 Matador Red(discontinued), 1015R Caribbean Blue, 406W Aged Moss, 920 Midnight Sky, 1950E Indian Summer, 713 Peacock Green, 65R Amber / Texture – Bloom, Pine, Sun
Photos by Troy Thies
Project with KOR Interior Design
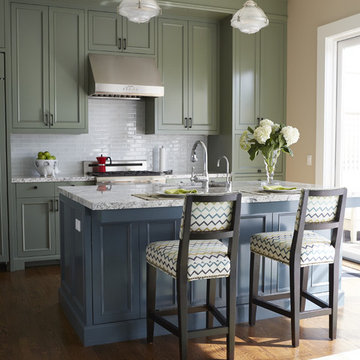
Liz Daly
Inspiration for a mid-sized traditional galley eat-in kitchen in San Francisco with an undermount sink, recessed-panel cabinets, granite benchtops, white splashback, glass tile splashback, stainless steel appliances, medium hardwood floors, with island and green cabinets.
Inspiration for a mid-sized traditional galley eat-in kitchen in San Francisco with an undermount sink, recessed-panel cabinets, granite benchtops, white splashback, glass tile splashback, stainless steel appliances, medium hardwood floors, with island and green cabinets.
Kitchen with Recessed-panel Cabinets and Louvered Cabinets Design Ideas
1