Kitchen with Louvered Cabinets and Vinyl Floors Design Ideas
Refine by:
Budget
Sort by:Popular Today
21 - 40 of 64 photos
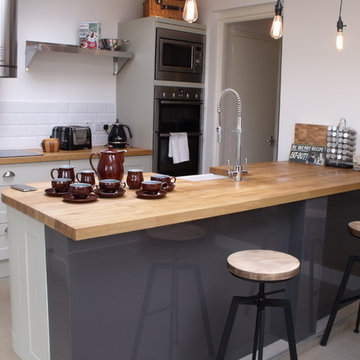
With quirky accessories it really brings the kitchen together making it modern and homely at the same time. The decorative drop filament lights add a lovely unique twist to the breakfast bar.
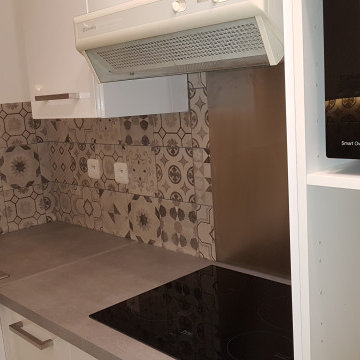
Cuisine en U
Inspiration for a mid-sized contemporary u-shaped separate kitchen in Paris with a double-bowl sink, louvered cabinets, white cabinets, wood benchtops, grey splashback, cement tile splashback, vinyl floors and grey floor.
Inspiration for a mid-sized contemporary u-shaped separate kitchen in Paris with a double-bowl sink, louvered cabinets, white cabinets, wood benchtops, grey splashback, cement tile splashback, vinyl floors and grey floor.
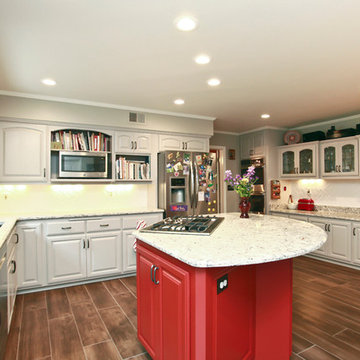
Traditional u-shaped separate kitchen in Milwaukee with a double-bowl sink, louvered cabinets, white cabinets, granite benchtops, white splashback, subway tile splashback, stainless steel appliances, vinyl floors and with island.
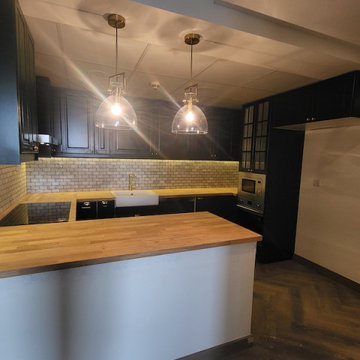
Mid-sized u-shaped separate kitchen in Other with louvered cabinets, green cabinets, wood benchtops, grey splashback, ceramic splashback, vinyl floors and brown benchtop.
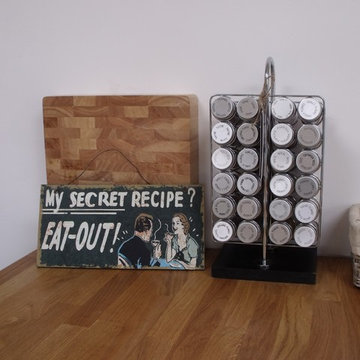
But if all else fails and you don't feel like entertaining there's always the option of eating out! At least it looks pretty.
Expansive contemporary u-shaped eat-in kitchen in Devon with an undermount sink, louvered cabinets, beige cabinets, wood benchtops, white splashback, ceramic splashback, stainless steel appliances, vinyl floors and a peninsula.
Expansive contemporary u-shaped eat-in kitchen in Devon with an undermount sink, louvered cabinets, beige cabinets, wood benchtops, white splashback, ceramic splashback, stainless steel appliances, vinyl floors and a peninsula.
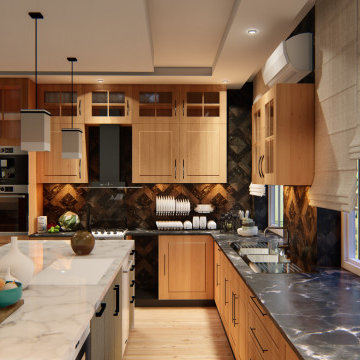
Photo of a midcentury u-shaped separate kitchen in Other with a double-bowl sink, louvered cabinets, light wood cabinets, marble benchtops, stainless steel appliances, vinyl floors, with island, brown floor and black benchtop.
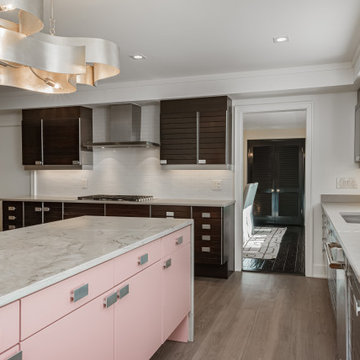
Complete kitchen, laundry room and powder room remodel.
Inspiration for a mid-sized contemporary l-shaped eat-in kitchen in Milwaukee with an undermount sink, louvered cabinets, brown cabinets, quartz benchtops, white splashback, subway tile splashback, stainless steel appliances, vinyl floors, with island, grey floor and grey benchtop.
Inspiration for a mid-sized contemporary l-shaped eat-in kitchen in Milwaukee with an undermount sink, louvered cabinets, brown cabinets, quartz benchtops, white splashback, subway tile splashback, stainless steel appliances, vinyl floors, with island, grey floor and grey benchtop.
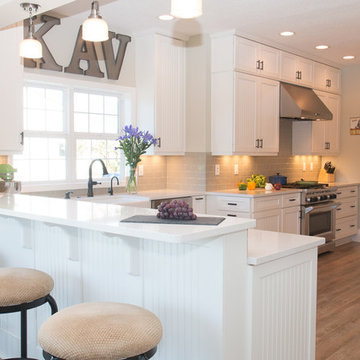
The existing space was over compartmentalized and was never going to function properly as a place to cook and entertain friends. The new design involved removing an extra entry point & created all the zones necessary for fine entertaining while overlooking the vineyard.
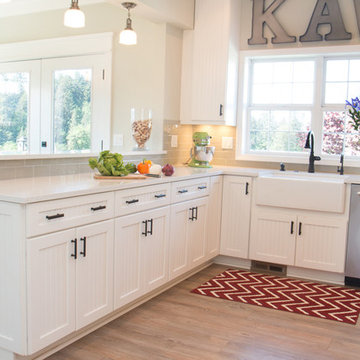
The existing space was over compartmentalized and was never going to function properly as a place to cook and entertain friends. The new design involved removing an extra entry point & created all the zones necessary for fine entertaining while overlooking the vineyard.
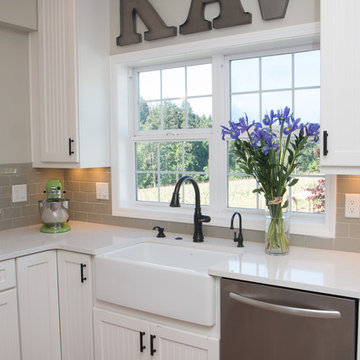
The existing space was over compartmentalized and was never going to function properly as a place to cook and entertain friends. The new design involved removing an extra entry point & created all the zones necessary for fine entertaining while overlooking the vineyard.
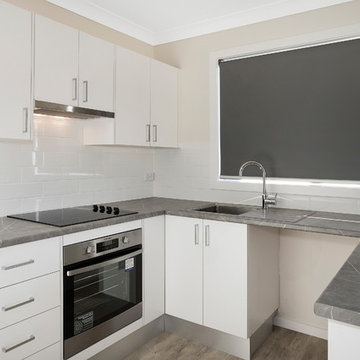
Hilda Bezuidenhout
Inspiration for a small traditional u-shaped open plan kitchen in Central Coast with a single-bowl sink, louvered cabinets, laminate benchtops, white splashback, ceramic splashback, stainless steel appliances, vinyl floors, no island and brown floor.
Inspiration for a small traditional u-shaped open plan kitchen in Central Coast with a single-bowl sink, louvered cabinets, laminate benchtops, white splashback, ceramic splashback, stainless steel appliances, vinyl floors, no island and brown floor.
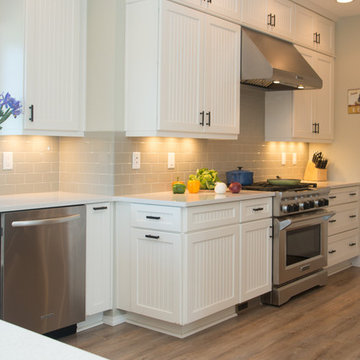
The existing space was over compartmentalized and was never going to function properly as a place to cook and entertain friends. The new design involved removing an extra entry point & created all the zones necessary for fine entertaining while overlooking the vineyard.
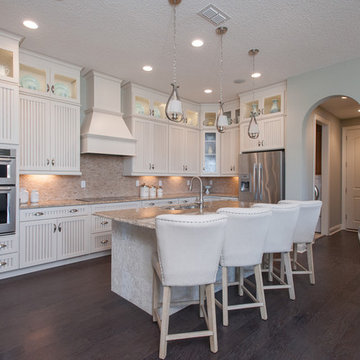
Design ideas for a mid-sized country single-wall eat-in kitchen in Jacksonville with a double-bowl sink, louvered cabinets, white cabinets, marble benchtops, beige splashback, stone tile splashback, stainless steel appliances, vinyl floors and with island.
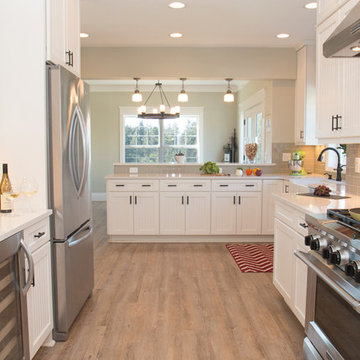
The existing space was over compartmentalized and was never going to function properly as a place to cook and entertain friends. The new design involved removing an extra entry point & created all the zones necessary for fine entertaining while overlooking the vineyard.
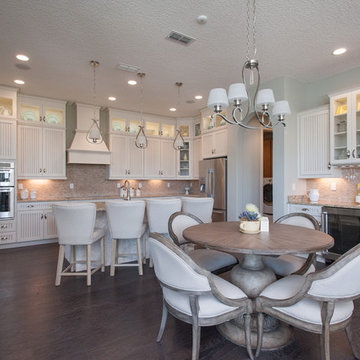
Design ideas for a mid-sized country single-wall eat-in kitchen in Jacksonville with a double-bowl sink, louvered cabinets, white cabinets, marble benchtops, beige splashback, stone tile splashback, stainless steel appliances, vinyl floors and with island.
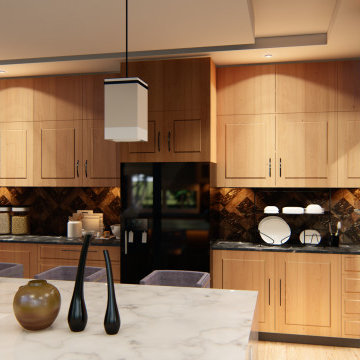
Inspiration for a midcentury u-shaped separate kitchen in Other with a double-bowl sink, louvered cabinets, light wood cabinets, marble benchtops, stainless steel appliances, vinyl floors, with island, brown floor and black benchtop.
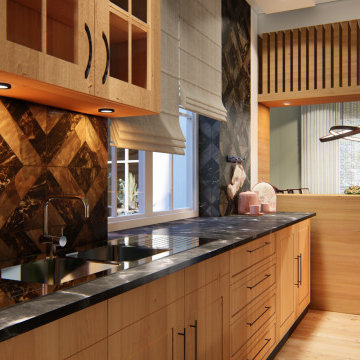
Inspiration for a large midcentury u-shaped separate kitchen in Other with a double-bowl sink, louvered cabinets, light wood cabinets, marble benchtops, stainless steel appliances, vinyl floors, with island, brown floor and black benchtop.
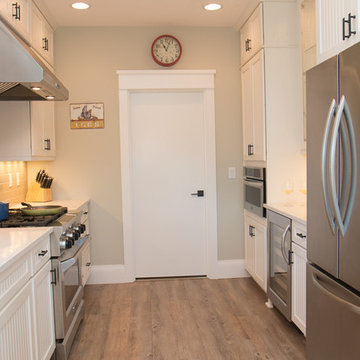
The existing space was over compartmentalized and was never going to function properly as a place to cook and entertain friends. The new design involved removing an extra entry point & created all the zones necessary for fine entertaining while overlooking the vineyard.
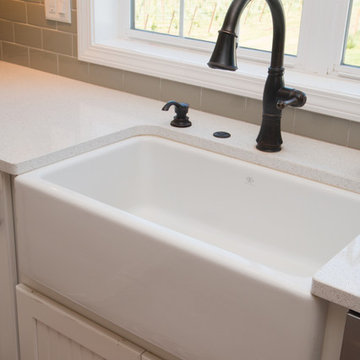
The existing space was over compartmentalized and was never going to function properly as a place to cook and entertain friends. The new design involved removing an extra entry point & created all the zones necessary for fine entertaining while overlooking the vineyard.
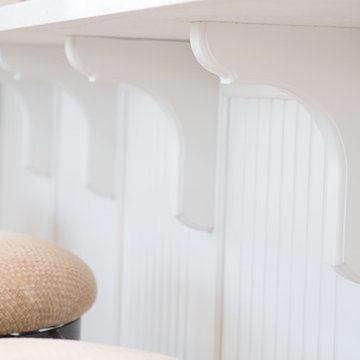
The existing space was over compartmentalized and was never going to function properly as a place to cook and entertain friends. The new design involved removing an extra entry point & created all the zones necessary for fine entertaining while overlooking the vineyard.
Kitchen with Louvered Cabinets and Vinyl Floors Design Ideas
2