Kitchen with Louvered Cabinets Design Ideas
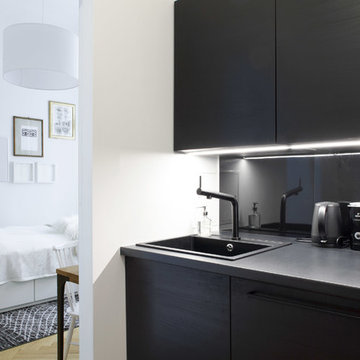
© Luca Girardini. 2017
www.lucagirardini-photography.com
This is an example of a small modern single-wall separate kitchen in Berlin with an integrated sink, louvered cabinets, black cabinets, laminate benchtops, black splashback, metal splashback, black appliances, medium hardwood floors, no island and brown floor.
This is an example of a small modern single-wall separate kitchen in Berlin with an integrated sink, louvered cabinets, black cabinets, laminate benchtops, black splashback, metal splashback, black appliances, medium hardwood floors, no island and brown floor.
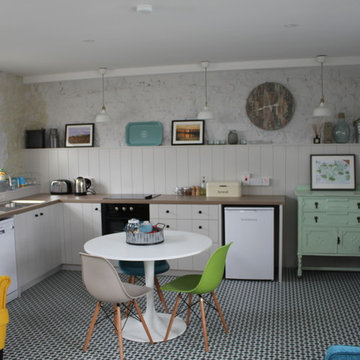
JDM Woodworks Ltd
Country l-shaped open plan kitchen in Dublin with a single-bowl sink, louvered cabinets, grey cabinets, laminate benchtops, grey splashback, white appliances, ceramic floors and no island.
Country l-shaped open plan kitchen in Dublin with a single-bowl sink, louvered cabinets, grey cabinets, laminate benchtops, grey splashback, white appliances, ceramic floors and no island.
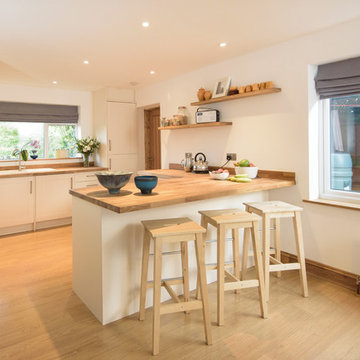
While we were working on the lounge project the couple decided to revamp the kitchen retaining as many of the original units as possible. We removed the wall units opting for simple display shelving. There were overpowering dark blue tiles on the wall around the sink area and we removed these in favour of a painted finish and upstand.
We also replaced the existing breakfast bar which was overlarge with this arrangement that includes storage underneath.
Image by Georgi Mabee
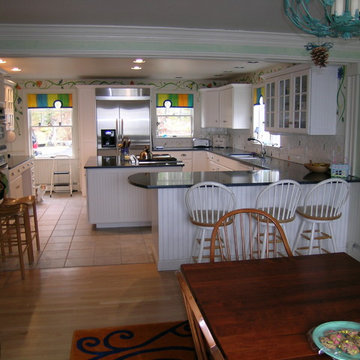
Inspiration for a large country u-shaped eat-in kitchen in Portland Maine with an undermount sink, louvered cabinets, white cabinets, white splashback, porcelain splashback, stainless steel appliances, ceramic floors, with island and granite benchtops.
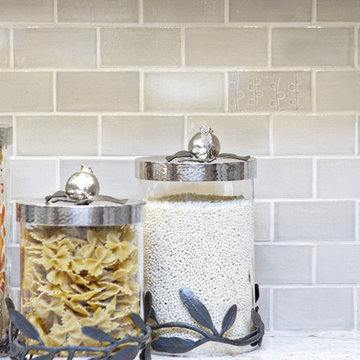
This lovely kitchen features our Light Grey Subway Tile. This classic color also has some of the most beautiful variation. Yes, that is all one color of glaze that presents itself in beautiful shades. Add some accents of our Beanstalk texture and you've got one beautiful kitchen.
2"x4" Subway Tile - 815 Light Grey
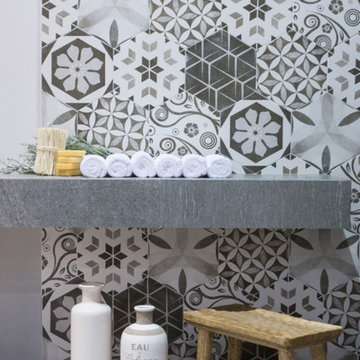
Colour
Blanco (White)
Negro (Black)
Metal
Tobacco (Light Brown/Grey)
Rojo (Red)
Cobalto (Blue)
Verde (Blue/Green)
Cream
Victoriana Green
Minx (Brown)
Amarillo (Mustard Yellow)
Marron (Deep Red)
Size
75 x 150 mm
Code
25000 – Antic Series
Finish
Glazed Ceramic / Handmade / Gloss
Recommended Usage
Internal wall applications only
View more of the range here : http://www.designtiles.com.au/product/antic-series/
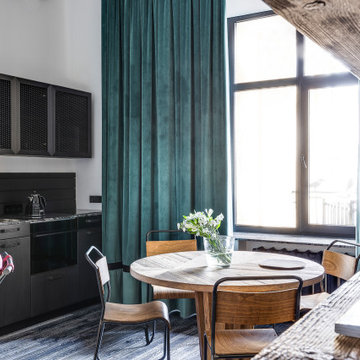
Настроение этой небольшой квартире (52 кв. м) задает история здания, в котором она расположена. Городская усадьба в центре Киева, на улице Пушкинской, была построена в 1898 году по проекту Андрея-Фердинанда Краусса — любимого зодчего столичной знати конца XIX — начала XX веков. Среди других его работ — неоготический «Замок Ричарда Львиное Сердце» на Андреевском спуске, Бессарабский квартал, дома на Рейтарской, Большой Васильковской и других улицах.
Владелица квартиры издает книги по архитектуре и урбанистике, интересуется дизайном. Подыскивая жилье, она в первую очередь обращала внимание на дома, ставшие важной частью архитектурной истории Киева. В подъезде здания на Пушкинской — широкая парадная лестница с элегантными перилами, а фасад служит ярким примером стиля Краусса. Среди основных пожеланий хозяйки квартиры дизайнеру Юрию Зименко — интерьер должен быть созвучен стилистике здания, в то же время оставаться современным, легкими функциональным. Важно было продумать планировку так, чтобы максимально сохранить и подчеркнуть основные достоинства квартиры, в том числе четырехметровые потолки. Это учли в инженерных решениях и отразили в декоре: тяжелые полотна бархатных штор от пола до потолка и круглое зеркало по центру стены в гостиной акцентируют на вертикали пространства.
Об истории здания напоминают также широкие массивные молдинги, повторяющие черты фасада, и лепнина на потолке в гостиной, которую удалось сохранить в оригинальном виде. Среди ретроэлементов, тактично инсталлированных в современный интерьер, — темная ажурная сетка на дверцах кухонных шкафчиков, узорчатая напольная плитка, алюминиевые бра и зеркало в резной раме в ванной. Центральным элементом гостиной стала редкая литография лимитированной серии одной из самых известных работ французского художника Жоржа Брака «Трубка, рюмка, игральная кисточка и газета» 1963 года.
В спокойной нейтральной гамме интерьера настроение создают яркие вспышки цвета — глубокого зеленого, электрического синего, голубого и кораллового. В изначальной планировке было сделано одно глобальное изменение: зону кухни со всеми коммуникациями перенесли в зону гостиной. В результате получилось функциональное жилое пространство с местом для сна и гостиной со столовой.
Но в итоге нам удалось встроить все коммуникации в зону над дверным проемом спальни». — комментирует Юрий Зименко.
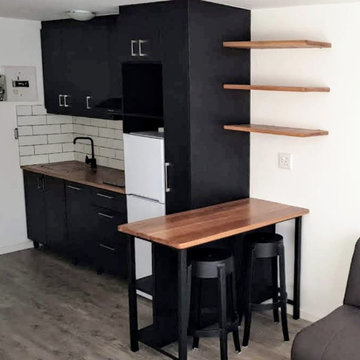
A quaint little student apartment renovation. Replacement of tile floor to vinyl flooring. Solid oak kitchen tops.
Small contemporary single-wall open plan kitchen in Other with an undermount sink, louvered cabinets, black cabinets, wood benchtops, white splashback, ceramic splashback, black appliances, vinyl floors, with island, grey floor, black benchtop and coffered.
Small contemporary single-wall open plan kitchen in Other with an undermount sink, louvered cabinets, black cabinets, wood benchtops, white splashback, ceramic splashback, black appliances, vinyl floors, with island, grey floor, black benchtop and coffered.
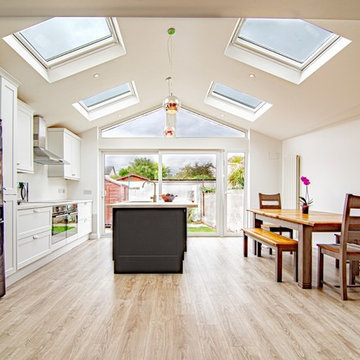
Apex Roof House Extension in Raheny, Dublin 6. #Contemporary House Extension has Velux Solar roof windows installation, #Open Plan Kitchen Steel structure installation, #White UPVC Sliding Door installation, #Upgraded Central Heating system, # NewSpace Building Services Ltd has issued Certificate of Compliance for this Job.
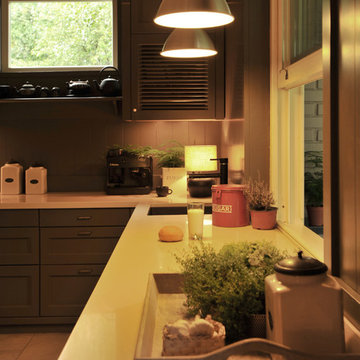
Photo of a small contemporary l-shaped separate kitchen in Moscow with an undermount sink, louvered cabinets, grey cabinets, quartz benchtops, grey splashback, timber splashback, ceramic floors and grey floor.
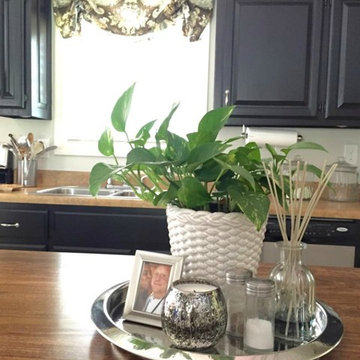
Mimi Zackery
Design ideas for a small transitional galley eat-in kitchen in Atlanta with a drop-in sink, louvered cabinets, dark wood cabinets, laminate benchtops, grey splashback, stainless steel appliances, ceramic floors and with island.
Design ideas for a small transitional galley eat-in kitchen in Atlanta with a drop-in sink, louvered cabinets, dark wood cabinets, laminate benchtops, grey splashback, stainless steel appliances, ceramic floors and with island.
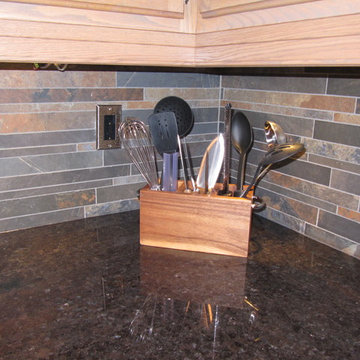
This is an example of a small country l-shaped eat-in kitchen in Montreal with an undermount sink, louvered cabinets, light wood cabinets, granite benchtops, multi-coloured splashback, porcelain splashback, stainless steel appliances, light hardwood floors and with island.
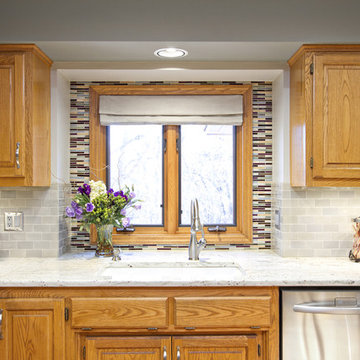
Inspiration for a large contemporary u-shaped eat-in kitchen in Other with an undermount sink, louvered cabinets, medium wood cabinets, granite benchtops, multi-coloured splashback, ceramic splashback, stainless steel appliances, medium hardwood floors and a peninsula.
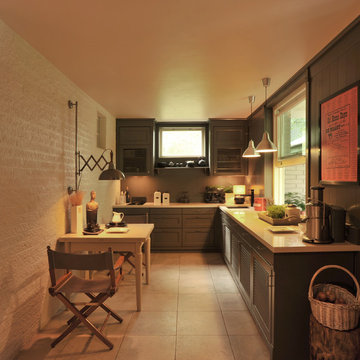
Photo of a small contemporary l-shaped separate kitchen in Moscow with an undermount sink, louvered cabinets, grey cabinets, quartz benchtops, grey splashback, timber splashback, black appliances, ceramic floors, no island and grey floor.
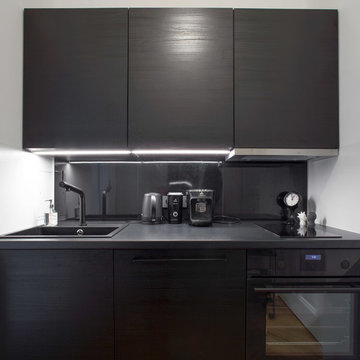
Small modern single-wall separate kitchen in Berlin with an integrated sink, louvered cabinets, black cabinets, laminate benchtops, black splashback, metal splashback, black appliances, medium hardwood floors, no island and brown floor.
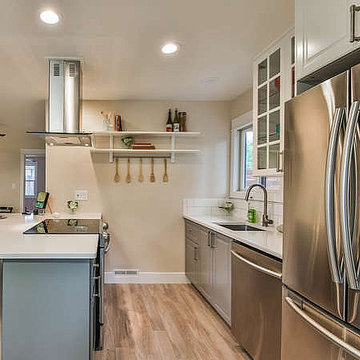
Small country single-wall eat-in kitchen in Denver with an undermount sink, louvered cabinets, white cabinets, quartzite benchtops, white splashback, subway tile splashback, stainless steel appliances, light hardwood floors and with island.
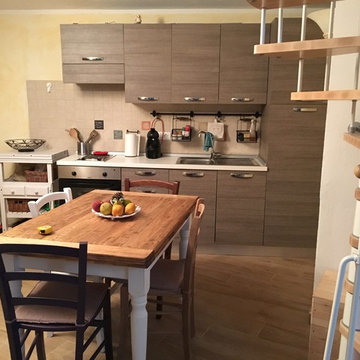
Un piccolo angolo cottura ricavato in una nicchia.
Photo of a small country single-wall open plan kitchen in Other with louvered cabinets, medium wood cabinets and no island.
Photo of a small country single-wall open plan kitchen in Other with louvered cabinets, medium wood cabinets and no island.
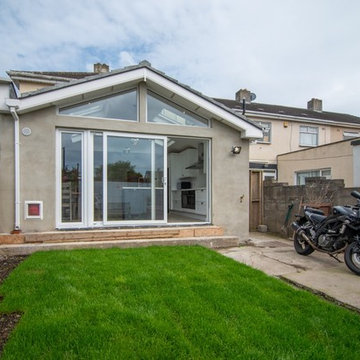
Apex Roof House Extension in Raheny, Dublin 6. #Contemporary House Extension has Velux Solar roof windows installation, #Open Plan Kitchen Steel structure installation, #White UPVC Sliding Door installation, #Upgraded Central Heating system, # NewSpace Building Services Ltd has issued Certificate of Compliance for this Job.
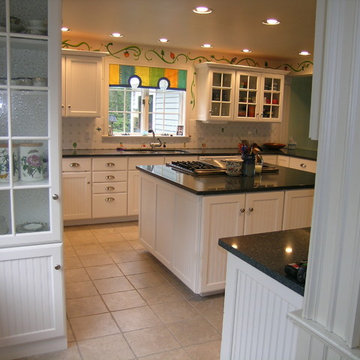
Large country u-shaped eat-in kitchen in Portland Maine with an undermount sink, louvered cabinets, white cabinets, granite benchtops, white splashback, porcelain splashback, stainless steel appliances, ceramic floors and with island.
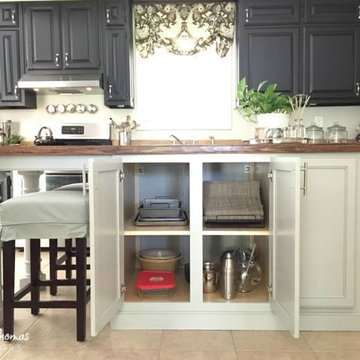
Mimi Zackery
This is an example of a small transitional galley eat-in kitchen in Atlanta with a drop-in sink, louvered cabinets, dark wood cabinets, laminate benchtops, grey splashback, stainless steel appliances, ceramic floors and with island.
This is an example of a small transitional galley eat-in kitchen in Atlanta with a drop-in sink, louvered cabinets, dark wood cabinets, laminate benchtops, grey splashback, stainless steel appliances, ceramic floors and with island.
Kitchen with Louvered Cabinets Design Ideas
1