Kitchen with Louvered Cabinets Design Ideas
Refine by:
Budget
Sort by:Popular Today
141 - 160 of 801 photos
Item 1 of 3
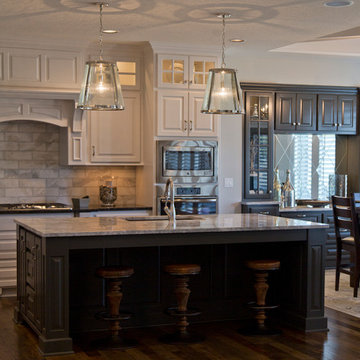
Nichole Kennelly Photography
Design ideas for a large modern l-shaped open plan kitchen in Kansas City with louvered cabinets, white cabinets, granite benchtops, beige splashback, ceramic splashback and with island.
Design ideas for a large modern l-shaped open plan kitchen in Kansas City with louvered cabinets, white cabinets, granite benchtops, beige splashback, ceramic splashback and with island.
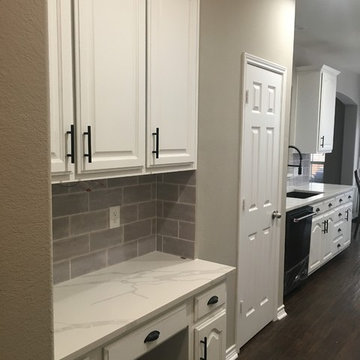
Photo of a mid-sized modern galley eat-in kitchen in Dallas with an undermount sink, louvered cabinets, white cabinets, quartz benchtops, grey splashback, ceramic splashback, black appliances, ceramic floors, no island, brown floor and white benchtop.
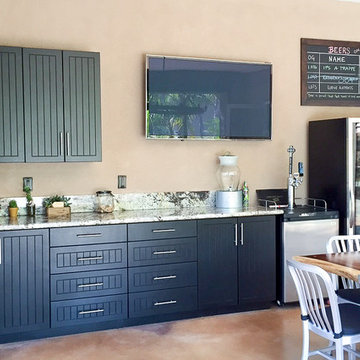
Mid-sized transitional single-wall eat-in kitchen in Other with louvered cabinets, black cabinets, stainless steel appliances, concrete floors, no island and beige floor.
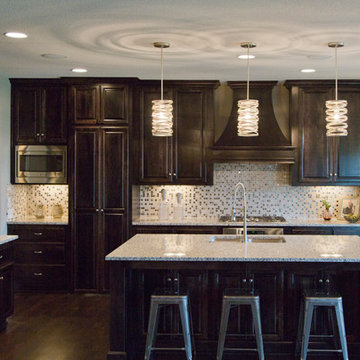
This is an example of a large transitional l-shaped open plan kitchen in Kansas City with an undermount sink, louvered cabinets, black cabinets, granite benchtops, multi-coloured splashback, ceramic splashback, stainless steel appliances, dark hardwood floors, with island and brown floor.
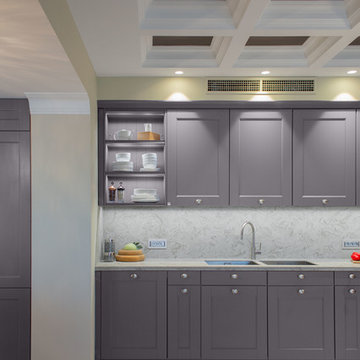
Photo of a large eclectic l-shaped open plan kitchen in Other with a double-bowl sink, louvered cabinets, purple cabinets, quartz benchtops, beige splashback, stone slab splashback, coloured appliances, ceramic floors, a peninsula, beige floor and beige benchtop.
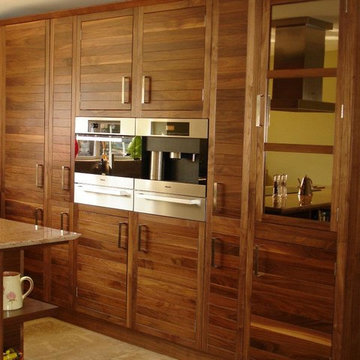
Photo of a mid-sized contemporary l-shaped eat-in kitchen in Calgary with louvered cabinets, dark wood cabinets, granite benchtops, coloured appliances, travertine floors, with island and beige floor.
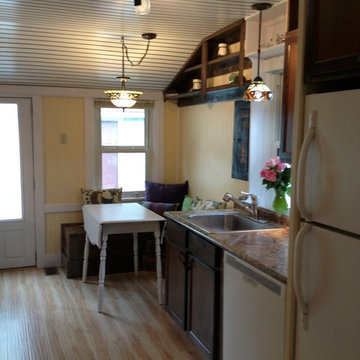
Every detail perfect, space, utility and beauty combine. www.aivadecor.com
Design ideas for a small arts and crafts galley eat-in kitchen in Cincinnati with a single-bowl sink, louvered cabinets, dark wood cabinets, laminate benchtops, multi-coloured splashback, ceramic splashback, white appliances, light hardwood floors and no island.
Design ideas for a small arts and crafts galley eat-in kitchen in Cincinnati with a single-bowl sink, louvered cabinets, dark wood cabinets, laminate benchtops, multi-coloured splashback, ceramic splashback, white appliances, light hardwood floors and no island.
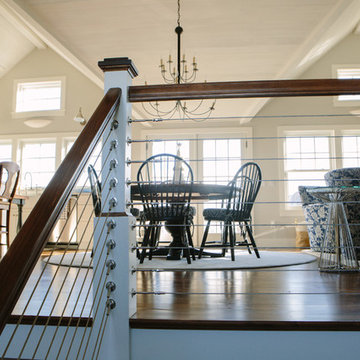
Photo of a large beach style l-shaped open plan kitchen in Providence with a farmhouse sink, louvered cabinets, white cabinets, solid surface benchtops, white splashback, stainless steel appliances, dark hardwood floors and with island.
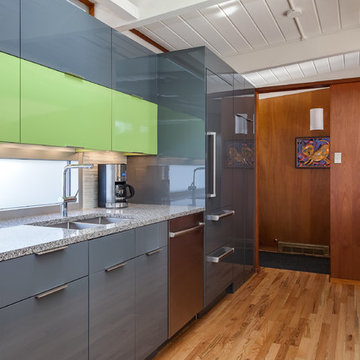
The homeowners wanted designer Juli to bring their mid century home kitchen into the next century.
Inspiration for a small contemporary galley separate kitchen in Denver with an integrated sink, louvered cabinets, green cabinets, quartz benchtops, mosaic tile splashback, stainless steel appliances and dark hardwood floors.
Inspiration for a small contemporary galley separate kitchen in Denver with an integrated sink, louvered cabinets, green cabinets, quartz benchtops, mosaic tile splashback, stainless steel appliances and dark hardwood floors.
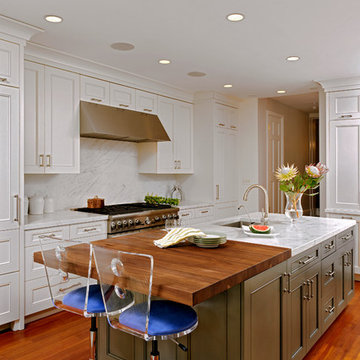
Washington DC Traditional Kitchen Design by #JenniferGilmer
See more designs on www.gilmerkitchens.com
This is an example of a mid-sized traditional l-shaped open plan kitchen in DC Metro with an undermount sink, white cabinets, wood benchtops, white splashback, stainless steel appliances, medium hardwood floors, with island, louvered cabinets and stone tile splashback.
This is an example of a mid-sized traditional l-shaped open plan kitchen in DC Metro with an undermount sink, white cabinets, wood benchtops, white splashback, stainless steel appliances, medium hardwood floors, with island, louvered cabinets and stone tile splashback.
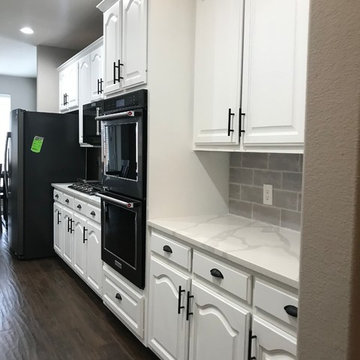
Design ideas for a mid-sized modern galley eat-in kitchen in Dallas with an undermount sink, louvered cabinets, white cabinets, quartz benchtops, grey splashback, ceramic splashback, black appliances, ceramic floors, no island, brown floor and white benchtop.
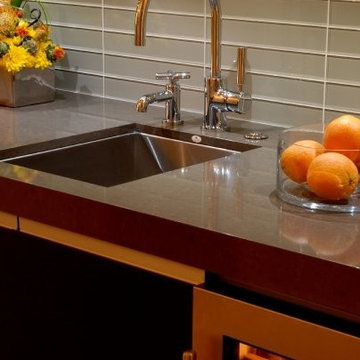
Sleek and modern! Butler's Pantry featuring an awning style Italian cabinet with interior lighting. A stacked glass tile back splash lights up the Cambria Quartz countertop with a thick 6mm edge.
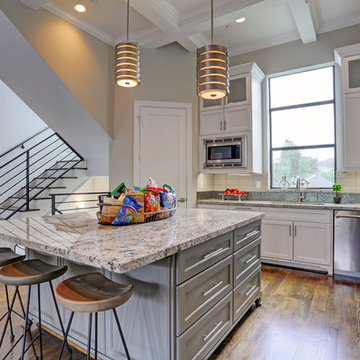
CARNEGIE HOMES
Features
•Traditional 4 story detached home
•Custom stained red oak flooring
•Large Living Room with linear fireplace
•12 foot ceilings for second floor living space
• Balcony off of Living Room
•Kitchen enjoys large pantry and over sized island
•Master Suite on 3rd floor has a coffered ceiling and huge closet
•Fourth floor has bedroom with walk-in closet
•Roof top terrace with amazing views
•Gas connection for easy grilling at roof top terrace
•Spacious Game Room with wet bar
•Private gate encloses driveway
•Wrought iron railings
•Thermador Premium appliances
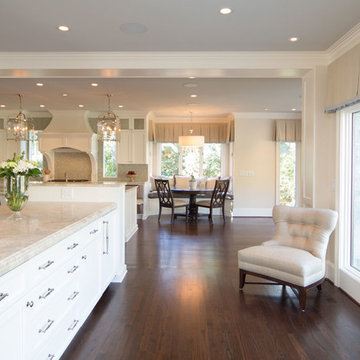
A gorgeous home that just needed a little guidance! Our client came to us needing help with finding the right design that would match her personality as well as cohesively bring together her traditional and contemporary pieces.
For this project, we focused on merging her design styles together through new and custom textiles and fabrics as well as layering textures. Reupholstering furniture, adding custom throw pillows, and displaying her traditional art collection (mixed in with some newer, contemporary pieces we picked out) was the key to bringing our client's unique style together.
Home located in Atlanta, Georgia. Designed by interior design firm, VRA Interiors, who serve the entire Atlanta metropolitan area including Buckhead, Dunwoody, Sandy Springs, Cobb County, and North Fulton County.
For more about VRA Interior Design, click here: https://www.vrainteriors.com/
To learn more about this project, click here: https://www.vrainteriors.com/portfolio/riverland-court/
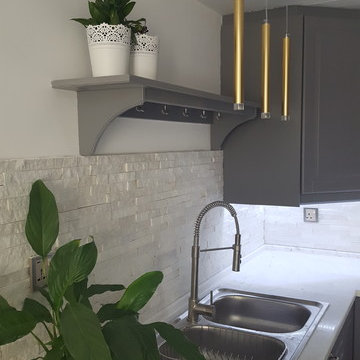
Photo of a mid-sized modern l-shaped eat-in kitchen in Other with a double-bowl sink, louvered cabinets, grey cabinets, marble benchtops, white splashback, stone slab splashback, stainless steel appliances and ceramic floors.
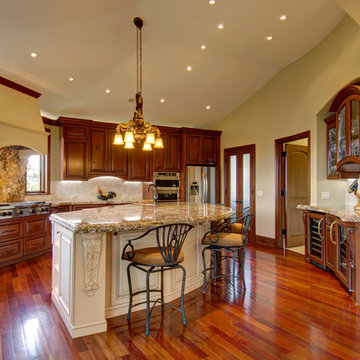
This is an example of an expansive traditional u-shaped open plan kitchen in Denver with an undermount sink, louvered cabinets, medium wood cabinets, granite benchtops, white splashback, limestone splashback, stainless steel appliances, medium hardwood floors, with island and brown floor.
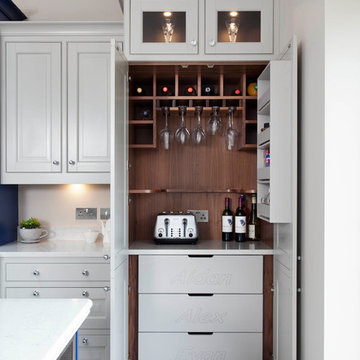
Classic in-frame kitchen – handpainted in Farrow & Ball Purbeck Stone and Drawing Room Blue on island. 30mm Quartz work surfaces. AEG ovens, hob, Quooker Fusion tap
Photography Infinity Media
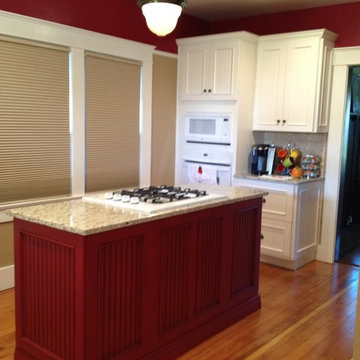
Photo of a small country u-shaped separate kitchen in Other with a farmhouse sink, louvered cabinets, red cabinets, granite benchtops, beige splashback, subway tile splashback, white appliances, medium hardwood floors and with island.
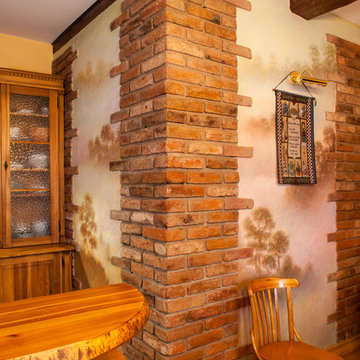
This is an example of a mid-sized country u-shaped kitchen in Other with a single-bowl sink, louvered cabinets, dark wood cabinets, wood benchtops, black appliances and light hardwood floors.
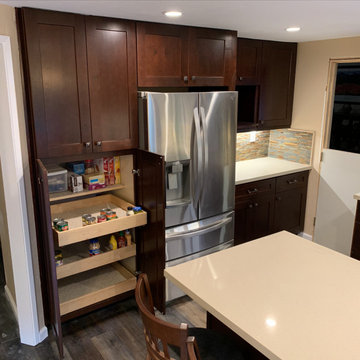
In this Kitchen remodel we went on a more traditional style design:
Heavy dark espresso cabinets with dark brass knobs/handles, plain beige quartz counter top with stone tile full backsplash and hand made art tile above the range.
under cabinet lights to brighten up the space, ceiling can lights and a few warm pendant lights that keeps the place cozy look and feel among the hardwood floor.
we also installed special dark art outlets and switches to accompany that feeling throughout the kitchen
Kitchen with Louvered Cabinets Design Ideas
8