Kitchen with Beaded Inset Cabinets and Marble Benchtops Design Ideas
Sort by:Popular Today
1 - 20 of 9,196 photos

Beautiful Joinery concept in an apartment in Essen (Germany)
Inspiration for a mid-sized contemporary galley separate kitchen in Melbourne with a drop-in sink, beaded inset cabinets, beige cabinets, marble benchtops, white splashback, marble splashback, stainless steel appliances, medium hardwood floors, with island, beige floor, white benchtop and wallpaper.
Inspiration for a mid-sized contemporary galley separate kitchen in Melbourne with a drop-in sink, beaded inset cabinets, beige cabinets, marble benchtops, white splashback, marble splashback, stainless steel appliances, medium hardwood floors, with island, beige floor, white benchtop and wallpaper.
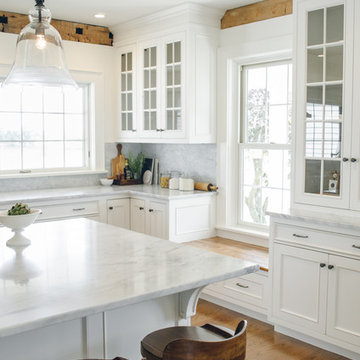
Photo: Vicki Bodine
Large country u-shaped eat-in kitchen in New York with a farmhouse sink, beaded inset cabinets, white cabinets, white splashback, stainless steel appliances, medium hardwood floors, with island and marble benchtops.
Large country u-shaped eat-in kitchen in New York with a farmhouse sink, beaded inset cabinets, white cabinets, white splashback, stainless steel appliances, medium hardwood floors, with island and marble benchtops.
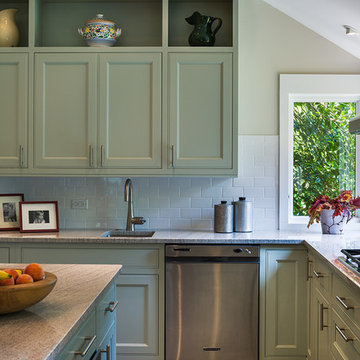
Tom Crane Photography
Small country l-shaped eat-in kitchen in Philadelphia with beaded inset cabinets, green cabinets, with island, an undermount sink, marble benchtops, white splashback, subway tile splashback, stainless steel appliances and travertine floors.
Small country l-shaped eat-in kitchen in Philadelphia with beaded inset cabinets, green cabinets, with island, an undermount sink, marble benchtops, white splashback, subway tile splashback, stainless steel appliances and travertine floors.
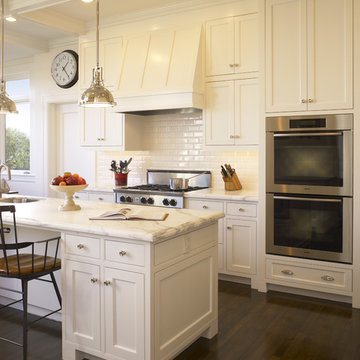
Callacatta Oro honed stone tops. Stove top: Bluestar RGTNB366B gas range top in stainless steel. Miele Steam convection over.
Inspiration for a traditional kitchen in San Francisco with beaded inset cabinets, subway tile splashback, stainless steel appliances, white cabinets, marble benchtops and white splashback.
Inspiration for a traditional kitchen in San Francisco with beaded inset cabinets, subway tile splashback, stainless steel appliances, white cabinets, marble benchtops and white splashback.

THE SETUP
Once these empty nest homeowners decided to stay put, they knew a new kitchen was in order. Passionate about cooking, entertaining, and hosting holiday gatherings, they found their existing kitchen inadequate. The space, with its traditional style and outdated layout, was far from ideal. They longed for an elegant, timeless kitchen that was not only show-stopping but also functional, seamlessly catering to both their daily routines and special occasions with friends and family. Another key factor was its future appeal to potential buyers, as they’re ready to enjoy their new kitchen while also considering downsizing in the future.
Design Objectives:
Create a more streamlined, open space
Eliminate traditional elements
Improve flow for entertaining and everyday use
Omit dated posts and soffits
Include storage for small appliances to keep counters clutter-free
Address mail organization and phone charging concerns
THE REMODEL
Design Challenges:
Compensate for lost storage from omitted wall cabinets
Revise floorplan to feature a single, spacious island
Enhance island seating proximity for a more engaging atmosphere
Address awkward space above existing built-ins
Improve natural light blocked by wall cabinet near the window
Create a highly functional space tailored for entertaining
Design Solutions:
Tall cabinetry and pull-outs maximize storage efficiency
A generous single island promotes seamless flow and ample prep space
Strategic island seating arrangement fosters easy conversation
New built-ins fill arched openings, ensuring a custom, clutter-free look
Replace wall cabinet with lighted open shelves for an airy feel
Galley Dresser and Workstation offer impeccable organization and versatility, creating the perfect setup for entertaining with everything easily accessible.
THE RENEWED SPACE
The new kitchen exceeded every expectation, thrilling the clients with its revitalized, expansive design and thoughtful functionality. The transformation brought to life an open space adorned with marble accents, a state-of-the-art steam oven, and the seamless integration of the Galley Dresser, crafting a kitchen not just to be used, but to be cherished. This is more than a culinary space; it’s a new heart of their home, ready to host countless memories and culinary adventures.
The Galley Sink dresser features many options neatly tucked away into a custom arrangement for ease of access while entertaining.
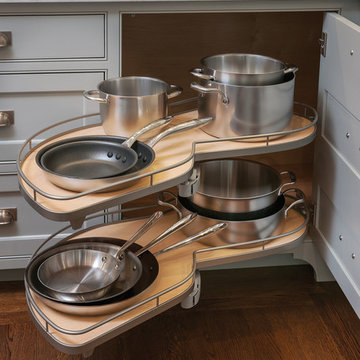
Sleek and contemporary Crown Point Kitchen finished in Ellie Gray.
Photo by Crown Point Cabinetry
Design ideas for a large contemporary l-shaped eat-in kitchen in New York with a farmhouse sink, beaded inset cabinets, grey cabinets, marble benchtops, white splashback, subway tile splashback, stainless steel appliances, dark hardwood floors and with island.
Design ideas for a large contemporary l-shaped eat-in kitchen in New York with a farmhouse sink, beaded inset cabinets, grey cabinets, marble benchtops, white splashback, subway tile splashback, stainless steel appliances, dark hardwood floors and with island.

The new widened and reconfigured kitchen is the jewel piece of the house. Among other things, it features quarried marble countertops and backsplash, as well as custom wood cabinetry.
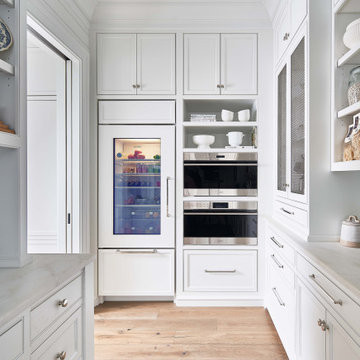
Beach style kitchen pantry in Charlotte with beaded inset cabinets, white cabinets, marble benchtops and white benchtop.

Design ideas for a large traditional galley open plan kitchen in Surrey with a farmhouse sink, beaded inset cabinets, green cabinets, marble benchtops, brick splashback, black appliances, light hardwood floors, with island, grey benchtop and vaulted.
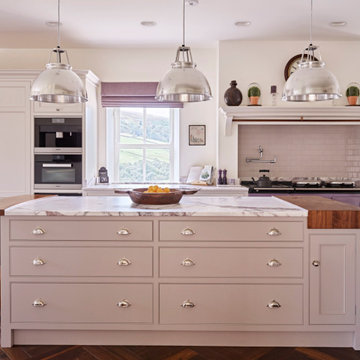
Kitchen cabinetry designed, handcrafted, and fitted by The Secret Drawer. Featuring our very practical graduated drawers, a key design feature of many of our kitchens. Ideal for smaller items such as cutlery and utensils in the top, and larger items such as pans in the bottom.
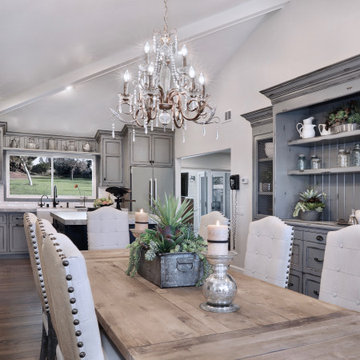
Beautiful custom grey kitchen cabinets give this modern day farmhouse a updated style.
Inspiration for a mid-sized l-shaped eat-in kitchen in Orange County with a farmhouse sink, grey cabinets, marble benchtops, white splashback, ceramic splashback, stainless steel appliances, dark hardwood floors, with island, brown floor, grey benchtop and beaded inset cabinets.
Inspiration for a mid-sized l-shaped eat-in kitchen in Orange County with a farmhouse sink, grey cabinets, marble benchtops, white splashback, ceramic splashback, stainless steel appliances, dark hardwood floors, with island, brown floor, grey benchtop and beaded inset cabinets.
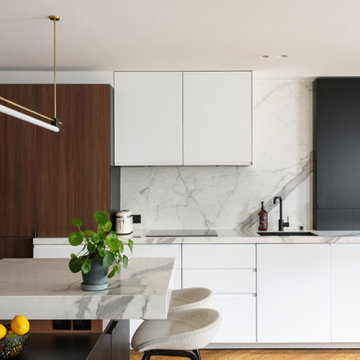
MCH a su donner une identité contemporaine au lieu, notamment via les jeux de couleurs noire et blanche, sans toutefois en renier l’héritage. Au sol, le parquet en point de Hongrie a été intégralement restauré tandis que des espaces de rangement sur mesure, laqués noir, ponctuent l’espace avec élégance. Une réalisation qui ne manque pas d’audace !
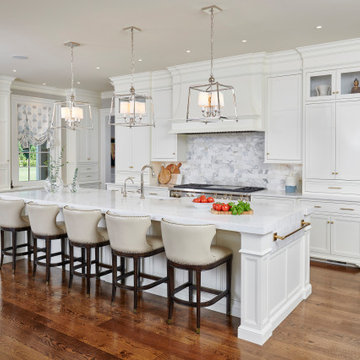
Photo: Jim Graham Photography
Photo of a traditional open plan kitchen in Philadelphia with a farmhouse sink, beaded inset cabinets, white cabinets, marble benchtops, grey splashback, stainless steel appliances, medium hardwood floors, with island and white benchtop.
Photo of a traditional open plan kitchen in Philadelphia with a farmhouse sink, beaded inset cabinets, white cabinets, marble benchtops, grey splashback, stainless steel appliances, medium hardwood floors, with island and white benchtop.
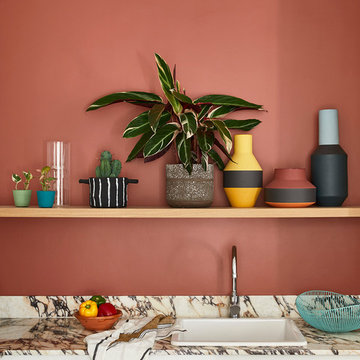
Mid-sized scandinavian l-shaped open plan kitchen in Paris with a double-bowl sink, beaded inset cabinets, white cabinets, marble benchtops, white splashback, marble splashback, stainless steel appliances, ceramic floors, with island, beige floor and white benchtop.
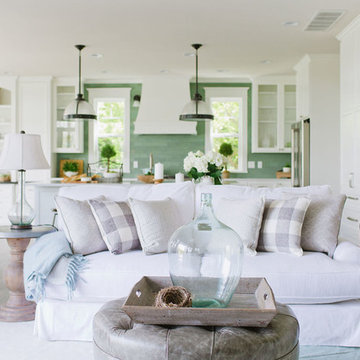
Jon & Moch Photography
Large mediterranean l-shaped open plan kitchen in Minneapolis with beaded inset cabinets, white cabinets, marble benchtops, green splashback, ceramic splashback, stainless steel appliances, dark hardwood floors, with island, brown floor and white benchtop.
Large mediterranean l-shaped open plan kitchen in Minneapolis with beaded inset cabinets, white cabinets, marble benchtops, green splashback, ceramic splashback, stainless steel appliances, dark hardwood floors, with island, brown floor and white benchtop.
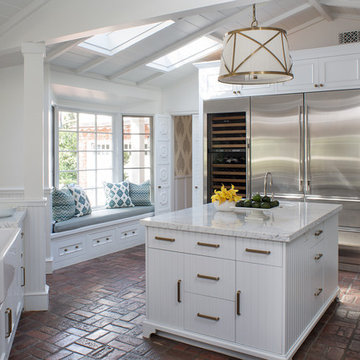
Photo: Meghan Bob Photography
Inspiration for a large traditional l-shaped separate kitchen in Los Angeles with a farmhouse sink, beaded inset cabinets, white cabinets, marble benchtops, green splashback, ceramic splashback, stainless steel appliances, brick floors, with island, red floor and white benchtop.
Inspiration for a large traditional l-shaped separate kitchen in Los Angeles with a farmhouse sink, beaded inset cabinets, white cabinets, marble benchtops, green splashback, ceramic splashback, stainless steel appliances, brick floors, with island, red floor and white benchtop.

Photo of a mid-sized traditional u-shaped eat-in kitchen in New York with a farmhouse sink, white cabinets, with island, beige floor, beaded inset cabinets, marble benchtops, beige splashback, terra-cotta splashback, white appliances, limestone floors and white benchtop.
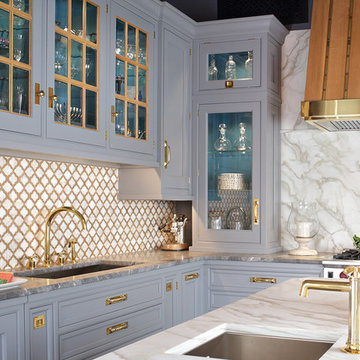
Ridgewood, NJ - Traditional - Kitchen Designed by Bart Lidsky of The Hammer & Nail Inc.
Photography by: Peter Rymwid
This luxurious kitchen is the featured kitchen of our showroom located in Bergen County. Our “New Traditions” design is an updated traditional style kitchen that includes new materials and fine details resulting in a very fresh and up to the minute version of traditional. Our kitchen features Rutt HandCrafted Cabinetry, the finest custom cabinetry in America. These extraordinary cabinets are made with the finest materials and include 5/4 Thick Cabinet Doors and Face Frames. The Hand Cut Dovetail Drawers in Natural Walnut imbues elegance to the fine custom cabinetry. Guests are drawn to the neutral tones of the mixed blue/gray paint and Hand Made Un-Lacquered Brass Cabinet Hardware which brings the whole kitchen together. There are also eye-catching Beveled Glass in Cabinet Doors for displaying beautiful decorative dishes and glassware. The Custom Brass and Matching Oak Range Hood brings beauty to the entire kitchen as a dramatic focal point. Located behind the sink, a Custom-Made Backsplash with Calcutta Gold Marble and Real Brass Accents can be found which compliments the gold faucet and handles installed onto the refined cabinetry.
http://thehammerandnail.com
#BartLidsky #HNdesigns #KitchenDesign
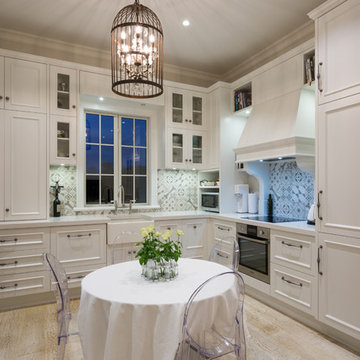
Photo of a small country l-shaped eat-in kitchen in Auckland with multi-coloured splashback, ceramic splashback, white appliances, light hardwood floors, no island, a farmhouse sink, beaded inset cabinets, white cabinets, marble benchtops and white benchtop.
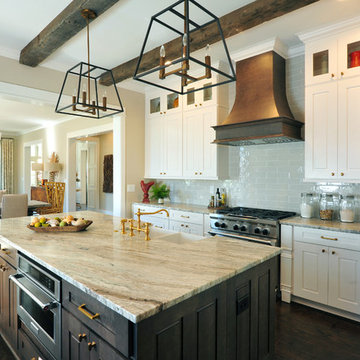
Our Town Plans photo by Todd Stone
Photo of a mid-sized transitional galley open plan kitchen in Atlanta with a farmhouse sink, marble benchtops, grey splashback, subway tile splashback, stainless steel appliances, medium hardwood floors, beaded inset cabinets and with island.
Photo of a mid-sized transitional galley open plan kitchen in Atlanta with a farmhouse sink, marble benchtops, grey splashback, subway tile splashback, stainless steel appliances, medium hardwood floors, beaded inset cabinets and with island.
Kitchen with Beaded Inset Cabinets and Marble Benchtops Design Ideas
1