Kitchen with Marble Benchtops and Black Splashback Design Ideas
Refine by:
Budget
Sort by:Popular Today
101 - 120 of 2,180 photos
Item 1 of 3
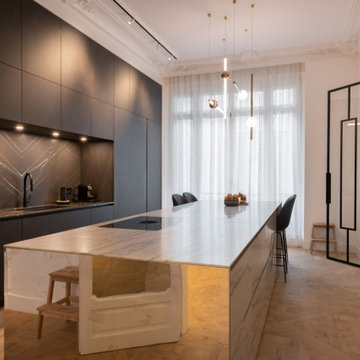
Le projet Dominique est le résultat de recherches et de travaux de plusieurs mois. Ce magnifique appartement haussmannien saura vous inspirer si vous êtes à la recherche d’inspiration raffinée et originale.
Ici les luminaires sont des objets de décoration à part entière. Tantôt ils prennent la forme de nuage dans la chambre des enfants, de délicates bulles chez les parents ou d’auréoles planantes dans les salons.
La cuisine, majestueuse, épouse totalement le mur en longueur. Il s’agit d’une création unique signée eggersmann by Paul & Benjamin. Pièce très importante pour la famille, elle a été pensée tant pour leur permettre de se retrouver que pour accueillir des invitations officielles.
La salle de bain parentale est une oeuvre d’art. On y retrouve une douche italienne minimaliste en pierre. Le bois permet de donner à la pièce un côté chic sans être trop ostentatoire. Il s’agit du même bois utilisé pour la construction des bateaux : solide, noble et surtout imperméable.
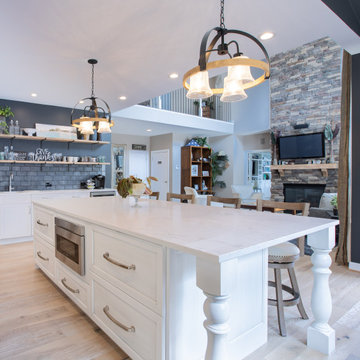
Inspiration for a large traditional u-shaped separate kitchen in DC Metro with recessed-panel cabinets, light wood cabinets, marble benchtops, black splashback, subway tile splashback, panelled appliances, light hardwood floors, with island, beige floor and white benchtop.
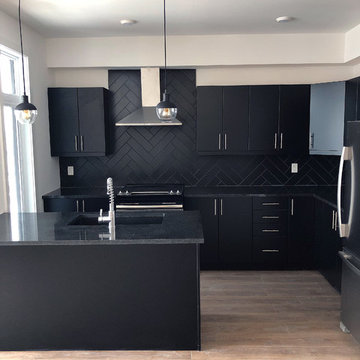
Kitchen
This is an example of a mid-sized modern l-shaped open plan kitchen in Ottawa with a drop-in sink, flat-panel cabinets, black cabinets, marble benchtops, black splashback, ceramic splashback, stainless steel appliances, with island and multi-coloured benchtop.
This is an example of a mid-sized modern l-shaped open plan kitchen in Ottawa with a drop-in sink, flat-panel cabinets, black cabinets, marble benchtops, black splashback, ceramic splashback, stainless steel appliances, with island and multi-coloured benchtop.
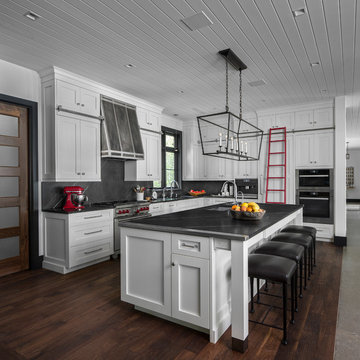
Tucked away in the backwoods of Torch Lake, this home marries “rustic” with the sleek elegance of modern. The combination of wood, stone and metal textures embrace the charm of a classic farmhouse. Although this is not your average farmhouse. The home is outfitted with a high performing system that seamlessly works with the design and architecture.
The tall ceilings and windows allow ample natural light into the main room. Spire Integrated Systems installed Lutron QS Wireless motorized shades paired with Hartmann & Forbes windowcovers to offer privacy and block harsh light. The custom 18′ windowcover’s woven natural fabric complements the organic esthetics of the room. The shades are artfully concealed in the millwork when not in use.
Spire installed B&W in-ceiling speakers and Sonance invisible in-wall speakers to deliver ambient music that emanates throughout the space with no visual footprint. Spire also installed a Sonance Landscape Audio System so the homeowner can enjoy music outside.
Each system is easily controlled using Savant. Spire personalized the settings to the homeowner’s preference making controlling the home efficient and convenient.
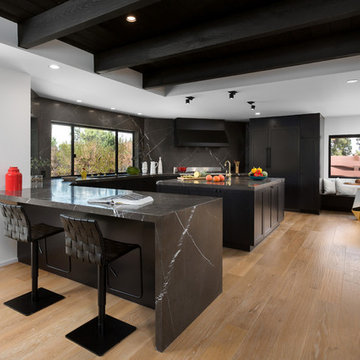
Kitchen with breakfast nook. Photo by Clark Dugger
This is an example of a contemporary u-shaped open plan kitchen in Orange County with shaker cabinets, black cabinets, black splashback, panelled appliances, with island, a double-bowl sink, marble benchtops, marble splashback, light hardwood floors and beige floor.
This is an example of a contemporary u-shaped open plan kitchen in Orange County with shaker cabinets, black cabinets, black splashback, panelled appliances, with island, a double-bowl sink, marble benchtops, marble splashback, light hardwood floors and beige floor.
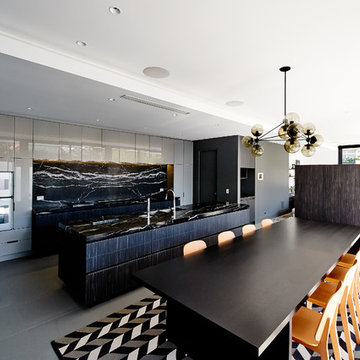
Dean Schmedig Photographer
Design ideas for a large contemporary galley eat-in kitchen in Melbourne with an undermount sink, flat-panel cabinets, grey cabinets, marble benchtops, black splashback, stone slab splashback, porcelain floors, with island, stainless steel appliances and black benchtop.
Design ideas for a large contemporary galley eat-in kitchen in Melbourne with an undermount sink, flat-panel cabinets, grey cabinets, marble benchtops, black splashback, stone slab splashback, porcelain floors, with island, stainless steel appliances and black benchtop.
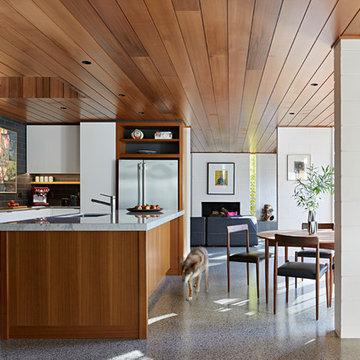
Tatjana Plitt
Mid-sized midcentury l-shaped eat-in kitchen in Melbourne with an undermount sink, flat-panel cabinets, medium wood cabinets, marble benchtops, black splashback, porcelain splashback, black appliances, concrete floors, with island and grey floor.
Mid-sized midcentury l-shaped eat-in kitchen in Melbourne with an undermount sink, flat-panel cabinets, medium wood cabinets, marble benchtops, black splashback, porcelain splashback, black appliances, concrete floors, with island and grey floor.
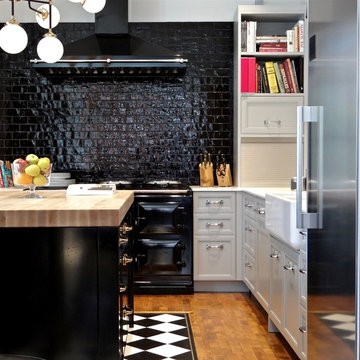
Photo of a small transitional l-shaped kitchen in Calgary with a farmhouse sink, marble benchtops, black splashback, ceramic splashback, stainless steel appliances, medium hardwood floors, with island, recessed-panel cabinets and white cabinets.
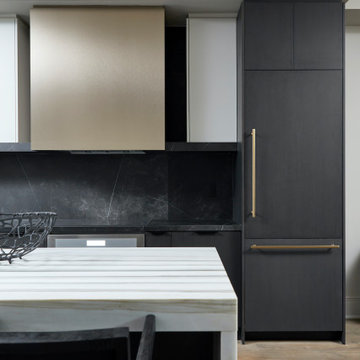
This is an example of a mid-sized contemporary galley open plan kitchen in Toronto with flat-panel cabinets, marble benchtops, black splashback, stone slab splashback, panelled appliances, medium hardwood floors, with island and multi-coloured benchtop.
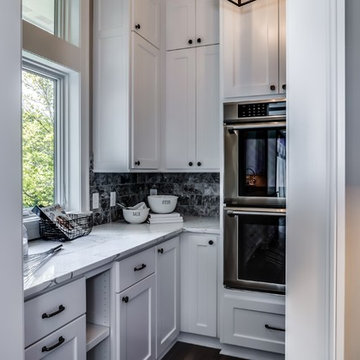
Design ideas for a small traditional galley kitchen pantry in Minneapolis with a farmhouse sink, shaker cabinets, white cabinets, marble benchtops, black splashback, marble splashback, panelled appliances, dark hardwood floors, no island, brown floor and white benchtop.
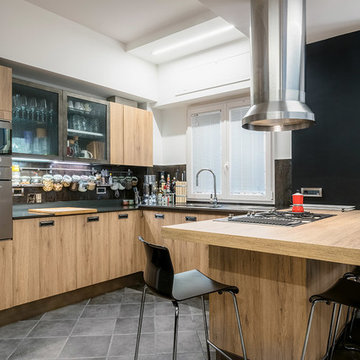
Fotografie di Emiliano Vincenti | © Tutti i diritti riservati
Small industrial u-shaped open plan kitchen in Rome with flat-panel cabinets, medium wood cabinets, a peninsula, an undermount sink, marble benchtops, stainless steel appliances, porcelain floors, grey floor, black benchtop, black splashback and marble splashback.
Small industrial u-shaped open plan kitchen in Rome with flat-panel cabinets, medium wood cabinets, a peninsula, an undermount sink, marble benchtops, stainless steel appliances, porcelain floors, grey floor, black benchtop, black splashback and marble splashback.
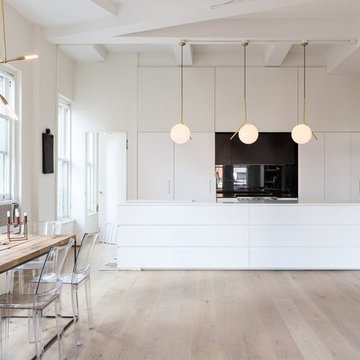
This is an example of a mid-sized scandinavian single-wall eat-in kitchen in New York with flat-panel cabinets, white cabinets, marble benchtops, black splashback, stone slab splashback, black appliances, light hardwood floors and with island.
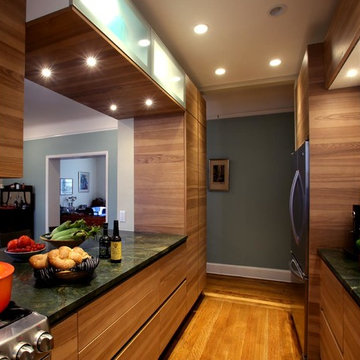
This is an example of a small modern galley kitchen pantry in New York with an undermount sink, flat-panel cabinets, white cabinets, stainless steel appliances, medium hardwood floors, with island, marble benchtops, black splashback and ceramic splashback.
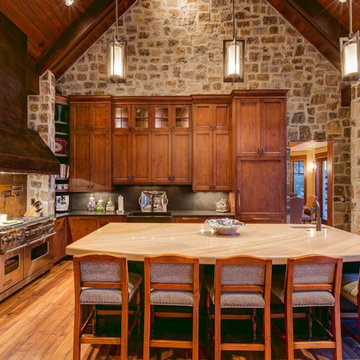
Photo of a mid-sized country l-shaped open plan kitchen in Denver with a farmhouse sink, shaker cabinets, medium wood cabinets, marble benchtops, black splashback, stone slab splashback, panelled appliances, light hardwood floors, with island and brown floor.
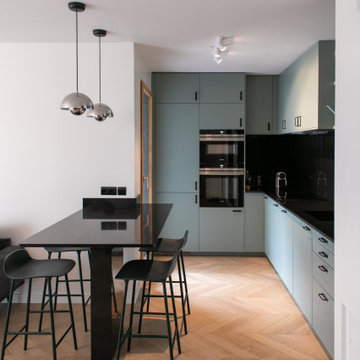
Conception agencement et choix de couleur pour cette cuisine Ikea. Peinture laqué des façades et customisation avec des poignées Boklip.
Plan de travail sur mesure en marbre poli. Création d'un plan bar avec pied.
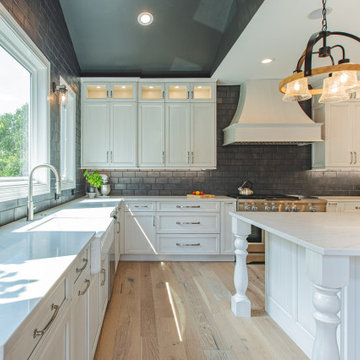
Large traditional u-shaped separate kitchen in DC Metro with recessed-panel cabinets, light wood cabinets, marble benchtops, black splashback, subway tile splashback, panelled appliances, light hardwood floors, with island, beige floor and white benchtop.
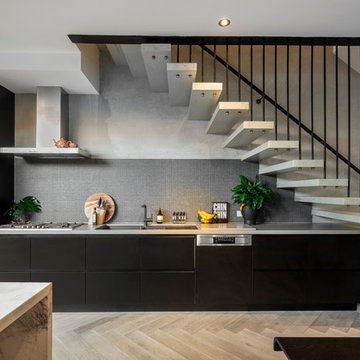
Tim Shaw - Impress Photography
This is an example of a mid-sized contemporary single-wall open plan kitchen in Melbourne with an undermount sink, black cabinets, marble benchtops, black splashback, mosaic tile splashback, stainless steel appliances, light hardwood floors and with island.
This is an example of a mid-sized contemporary single-wall open plan kitchen in Melbourne with an undermount sink, black cabinets, marble benchtops, black splashback, mosaic tile splashback, stainless steel appliances, light hardwood floors and with island.
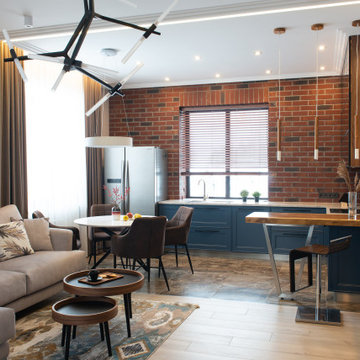
Design ideas for a mid-sized contemporary l-shaped eat-in kitchen in Other with recessed-panel cabinets, blue cabinets, marble benchtops, black splashback, ceramic splashback, black appliances, marble floors, a peninsula, brown floor and white benchtop.
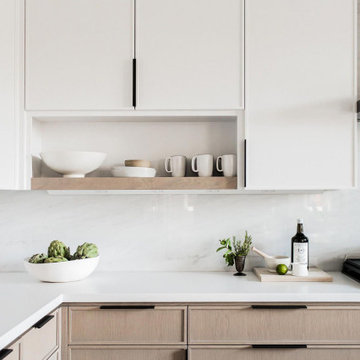
Design ideas for a mid-sized contemporary l-shaped separate kitchen in Columbus with an undermount sink, light wood cabinets, marble benchtops, black splashback, marble splashback, black appliances, light hardwood floors, brown floor, white benchtop and flat-panel cabinets.
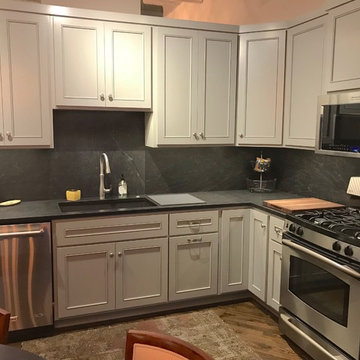
Design ideas for a small contemporary l-shaped open plan kitchen in Kansas City with an undermount sink, recessed-panel cabinets, grey cabinets, marble benchtops, black splashback, stone slab splashback, stainless steel appliances, dark hardwood floors, no island, brown floor and black benchtop.
Kitchen with Marble Benchtops and Black Splashback Design Ideas
6