Kitchen with Marble Benchtops and Black Splashback Design Ideas
Refine by:
Budget
Sort by:Popular Today
21 - 40 of 2,180 photos
Item 1 of 3

This is an example of a small modern single-wall eat-in kitchen in San Diego with a drop-in sink, flat-panel cabinets, black cabinets, marble benchtops, black splashback, marble splashback, black appliances, light hardwood floors, with island, brown floor and black benchtop.
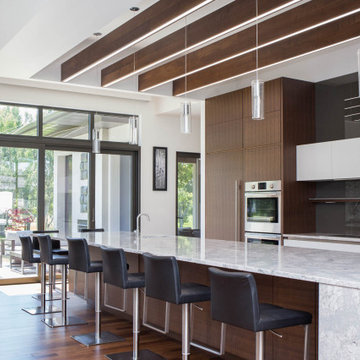
The open space plan on the main level of the Prairie Style home is deceiving of the actual separation of spaces. This home packs a punch with a private hot tub, craft room, library, and even a theater. The interior of the home features the same attention to place, as the natural world is evident in the use of granite, basalt, walnut, poplar, and natural river rock throughout. Floor to ceiling windows in strategic locations eliminates the sense of compression on the interior, while the overall window design promotes natural daylighting and cross-ventilation in nearly every space of the home.
Glo’s A5 Series in double pane was selected for the high performance values and clean, minimal frame profiles. High performance spacers, double pane glass, multiple air seals, and a larger continuous thermal break combine to reduce convection and eliminate condensation, ultimately providing energy efficiency and thermal performance unheard of in traditional aluminum windows. The A5 Series provides smooth operation and long-lasting durability without sacrificing style for this Prairie Style home.
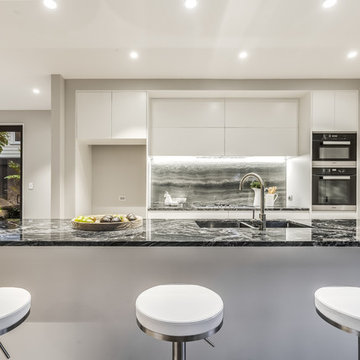
Mid-sized contemporary single-wall eat-in kitchen in Auckland with an undermount sink, flat-panel cabinets, white cabinets, marble benchtops, black splashback, marble splashback, stainless steel appliances, light hardwood floors, with island and black benchtop.
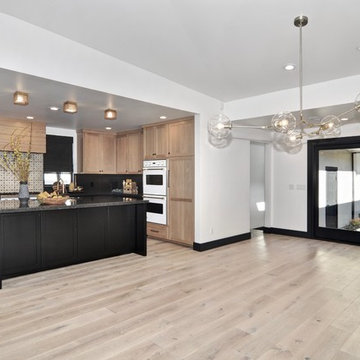
Farmhouse modern meets transitional space. Dining room off large, bold kitchen. Black shaker cabinets combined with natural white oak. Tabarka concrete encaustic tiles behind stove with Akdo black subway tile backsplash. White and gold Viking appliances with Tob Knobs flat black hardware. Brushed brass Aqua Brass faucet and large white sink by Rohl. Custom white oak shiplap hood. Natural black marble countertops with white fossilized details. Black windows, doors and baseboards.
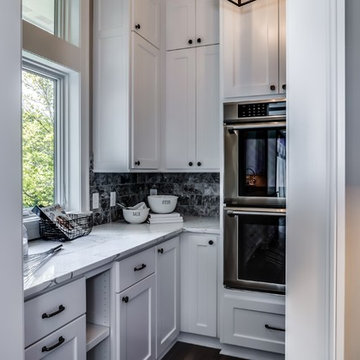
Design ideas for a small traditional galley kitchen pantry in Minneapolis with a farmhouse sink, shaker cabinets, white cabinets, marble benchtops, black splashback, marble splashback, panelled appliances, dark hardwood floors, no island, brown floor and white benchtop.
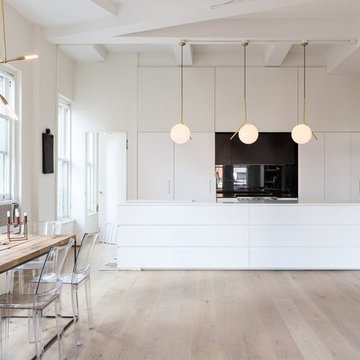
This is an example of a mid-sized scandinavian single-wall eat-in kitchen in New York with flat-panel cabinets, white cabinets, marble benchtops, black splashback, stone slab splashback, black appliances, light hardwood floors and with island.
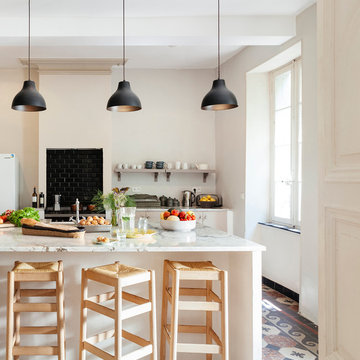
Nathalie Priem
This is an example of a mid-sized mediterranean galley eat-in kitchen in Toulouse with open cabinets, black splashback, subway tile splashback, with island and marble benchtops.
This is an example of a mid-sized mediterranean galley eat-in kitchen in Toulouse with open cabinets, black splashback, subway tile splashback, with island and marble benchtops.
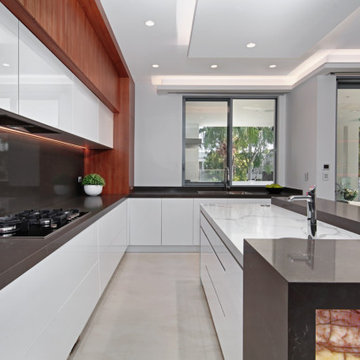
The kitchen is in a beautifully newly constructed multi-level luxury home
The clients brief was a design where spaces have an architectural design flow to maintain a stylistic integrity
Glossy and luxurious surfaces with Minimalist, sleek, modern appearance defines the kitchen
All state of art appliances are used here
All drawers and Inner drawers purposely designed to provide maximum convenience as well as a striking visual appeal.
Recessed led down lights under all wall cabinets to add dramatic indirect lighting and ambience
Optimum use of space has led to cabinets till ceiling height with 2 level access all by electronic servo drive opening
Integrated fridges and freezer along with matching doors leading to scullery form part of a minimalistic wall complementing the symmetry and clean lines of the kitchen
All components in the design from the beginning were desired to be elements of modernity that infused a touch of natural feel by lavish use of Marble and neutral colour tones contrasted with rich timber grain provides to create Interest.
The complete kitchen is in flush doors with no handles and all push to open servo opening for wall cabinets
The cleverly concealed pantry has ample space with a second sink and dishwasher along with a large area for small appliances storage on benchtop
The center island piece is intended to reflect a strong style making it an architectural sculpture in the middle of this large room, thus perfectly zoning the kitchen from the formal spaces.
The 2 level Island is perfect for entertaining and adds to the dramatic transition between spaces. Simple lines often lead to surprising visual patterns, which gradually build rhythm.
New York marble backlit makes it a stunning Centre piece offset by led lighting throughout.
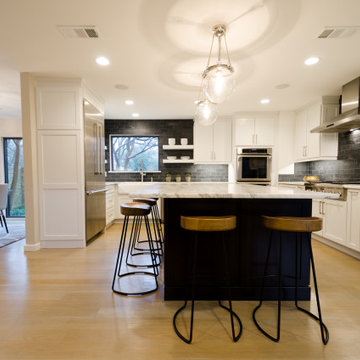
Creating an open concept kitchen, doubling the footprint, and surrounding the island with contrasting wood bar stools creates a warm and inviting space for friends and family to gather, truly making the kitchen the heart of the home.
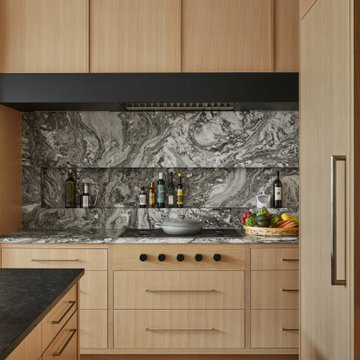
Black and Tan Modern Kitchen
Photo of a mid-sized contemporary l-shaped separate kitchen in Chicago with a drop-in sink, flat-panel cabinets, beige cabinets, marble benchtops, black splashback, marble splashback, panelled appliances, light hardwood floors, with island, beige floor and black benchtop.
Photo of a mid-sized contemporary l-shaped separate kitchen in Chicago with a drop-in sink, flat-panel cabinets, beige cabinets, marble benchtops, black splashback, marble splashback, panelled appliances, light hardwood floors, with island, beige floor and black benchtop.
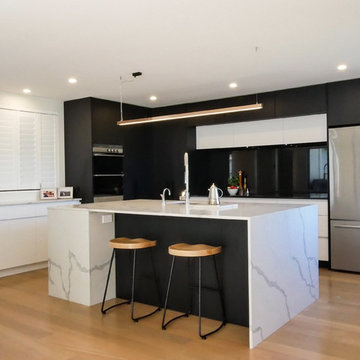
Loving this timeless kitchen with its mix of black white and warmer timber tones. It's simple, crisp and elegant. What a great space to cook and socialize in. Perfect work triangle for cooking and prep. Let's not forget the awesome fridge, there is also a hidden bar fridge housed in the island.

A modern kitchen finished in patinated steel panels with glass wall units.
Small modern kitchen with an integrated sink, flat-panel cabinets, black cabinets, marble benchtops, black splashback, marble splashback, panelled appliances, a peninsula, brown floor and black benchtop.
Small modern kitchen with an integrated sink, flat-panel cabinets, black cabinets, marble benchtops, black splashback, marble splashback, panelled appliances, a peninsula, brown floor and black benchtop.
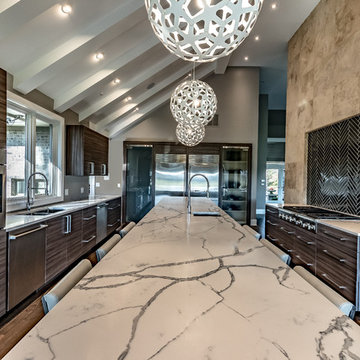
Our Client in North Barrington, IL wanted a full kitchen design build, which included expanding the kitchen into the adjacent sun room. The renovated space is absolutely beautiful and everything they dreamed it could be.
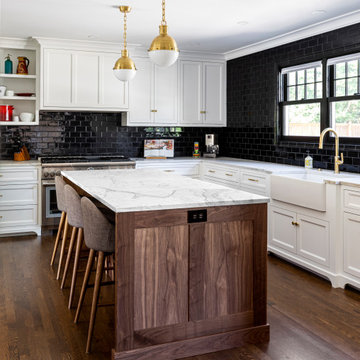
Architect: Maria Cohen
Design: Benjamin Silver
Photo: Christopher Dibble
This is an example of a large transitional eat-in kitchen in Portland with a farmhouse sink, white cabinets, marble benchtops, black splashback, subway tile splashback, white appliances, medium hardwood floors, with island, brown floor and white benchtop.
This is an example of a large transitional eat-in kitchen in Portland with a farmhouse sink, white cabinets, marble benchtops, black splashback, subway tile splashback, white appliances, medium hardwood floors, with island, brown floor and white benchtop.
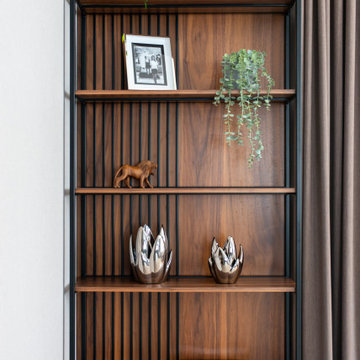
Inspiration for a mid-sized contemporary l-shaped eat-in kitchen in Other with recessed-panel cabinets, blue cabinets, marble benchtops, black splashback, ceramic splashback, black appliances, marble floors, a peninsula, brown floor and white benchtop.
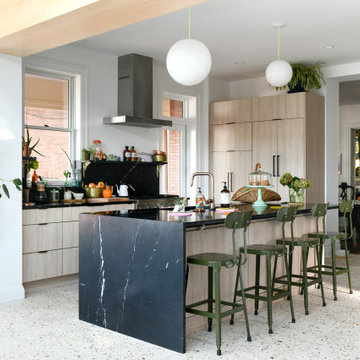
Design ideas for a midcentury open plan kitchen in Other with flat-panel cabinets, light wood cabinets, marble benchtops, black splashback, marble splashback, stainless steel appliances, terrazzo floors and with island.
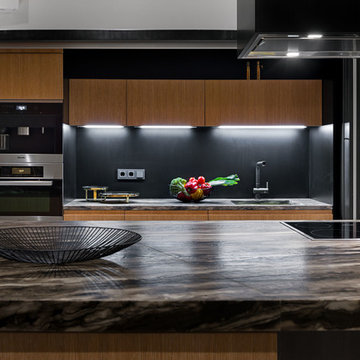
Фотограф: Андрей Авдеенко
Inspiration for a mid-sized contemporary single-wall open plan kitchen in Other with an undermount sink, recessed-panel cabinets, beige cabinets, marble benchtops, black splashback, timber splashback, black appliances, ceramic floors, with island, grey floor and grey benchtop.
Inspiration for a mid-sized contemporary single-wall open plan kitchen in Other with an undermount sink, recessed-panel cabinets, beige cabinets, marble benchtops, black splashback, timber splashback, black appliances, ceramic floors, with island, grey floor and grey benchtop.
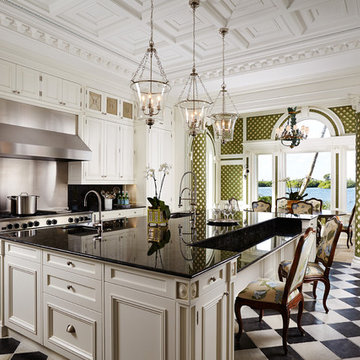
New 2-story residence consisting of; kitchen, breakfast room, laundry room, butler’s pantry, wine room, living room, dining room, study, 4 guest bedroom and master suite. Exquisite custom fabricated, sequenced and book-matched marble, granite and onyx, walnut wood flooring with stone cabochons, bronze frame exterior doors to the water view, custom interior woodwork and cabinetry, mahogany windows and exterior doors, teak shutters, custom carved and stenciled exterior wood ceilings, custom fabricated plaster molding trim and groin vaults.
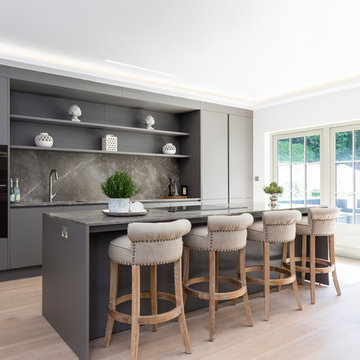
This is an example of a large transitional single-wall kitchen in London with flat-panel cabinets, black cabinets, marble benchtops, black splashback, marble splashback, black appliances, light hardwood floors, a peninsula and beige floor.
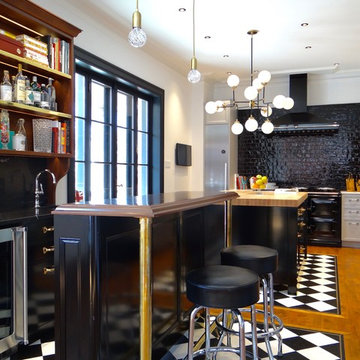
Small eclectic l-shaped eat-in kitchen in Calgary with a farmhouse sink, recessed-panel cabinets, marble benchtops, black splashback, ceramic splashback, stainless steel appliances, white cabinets, medium hardwood floors and with island.
Kitchen with Marble Benchtops and Black Splashback Design Ideas
2