Kitchen with Marble Benchtops and Cement Tile Splashback Design Ideas
Refine by:
Budget
Sort by:Popular Today
1 - 20 of 985 photos
Item 1 of 3
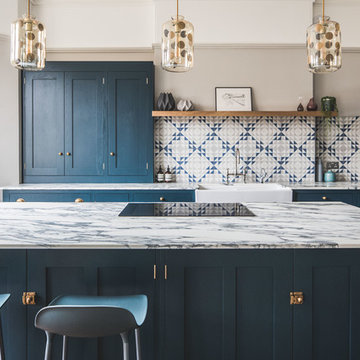
Shaker kitchen cabinets painted in Farrow & Ball Hague blue with antique brass knobs, pulls and catches. The worktop is Arabescato Corcia Marble. A wall of tall cabinets feature a double larder, double integrated oven and integrated fridge/freezer. A shaker double ceramic sink with polished nickel mixer tap and a Quooker boiling water tap sit in the perimeter run of cabinets with a Bert & May Majadas tile splash back topped off with a floating oak shelf. An induction hob sits on the island with three hanging pendant lights. Two moulded dark blue bar stools provide seating at the overhang worktop breakfast bar. The flooring is dark oak parquet.
Photographer - Charlie O'Beirne
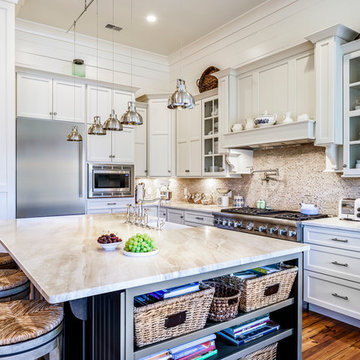
Warm and inviting kitchen, open to the family room, with a large island providing space for eating in or visiting during food prep. The antique pine floor brings extra warmth to the almost all white kitchen. Check out the light rail system for the pendant lights above the island, the glass front cabinets and the woven tile backsplash. Beautiful marble countertops and a striking woven tile backsplash complete this kitchen. Lovely.
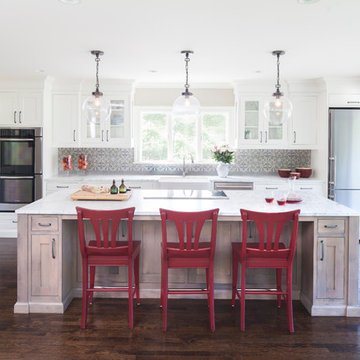
Grey stained cabinetry compliments the white perimeter cabinetry and carerra countertops. Cement backsplash in "Nantes" by Original Mission Tile in soft grey and white add flair to the muted palette. Kitchen design and custom cabinetry by Sarah Robertson of Studio Dearborn. Refrigerator by LIebherr. Cooktop by Wolf. Bosch dishwasher. Farmhouse sink by Blanco. Cabinetry pulls by Jeffrey Alexander Belcastle collection. Photo credit: Neil Landino
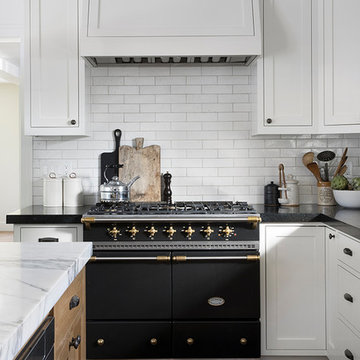
Paul Dyer
Mid-sized transitional l-shaped open plan kitchen in San Francisco with an undermount sink, beaded inset cabinets, white cabinets, marble benchtops, white splashback, cement tile splashback, stainless steel appliances, light hardwood floors, with island, brown floor and black benchtop.
Mid-sized transitional l-shaped open plan kitchen in San Francisco with an undermount sink, beaded inset cabinets, white cabinets, marble benchtops, white splashback, cement tile splashback, stainless steel appliances, light hardwood floors, with island, brown floor and black benchtop.
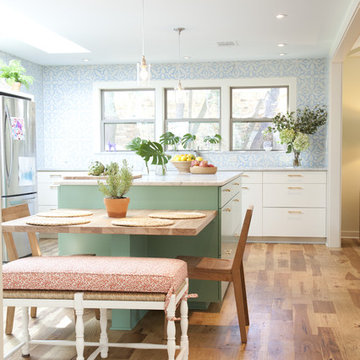
Custom butcher block kitchen table supported off the island. Clear and Nickle finish pendant lights above.
Design ideas for a mediterranean kitchen in Austin with cement tile splashback and marble benchtops.
Design ideas for a mediterranean kitchen in Austin with cement tile splashback and marble benchtops.
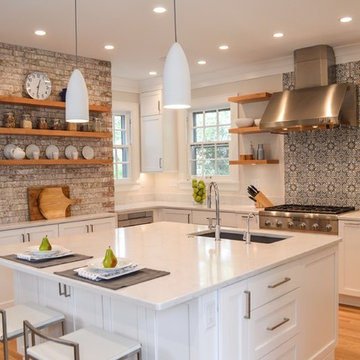
A veneered brick wall gives texture to this mostly white kitchen. Cabinets are by RD Henry & Co. Ex[posed brick wall from Thomas Brick. Boho tile / blue and white tile backsplash. Modern nickle cabinet pulls by Top Knobs.
In the island is a Blanco Silgranit composite sink with an air switch for the garbage disposal, filter spout and R.O. spout.
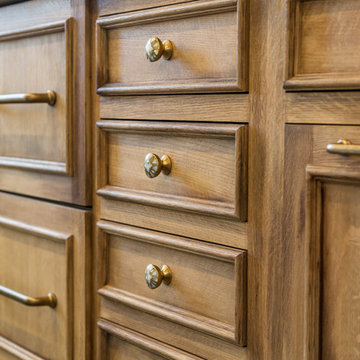
Photo of a mid-sized traditional l-shaped separate kitchen in Milwaukee with a farmhouse sink, recessed-panel cabinets, white cabinets, marble benchtops, white splashback, cement tile splashback, panelled appliances, porcelain floors, with island, grey floor and multi-coloured benchtop.
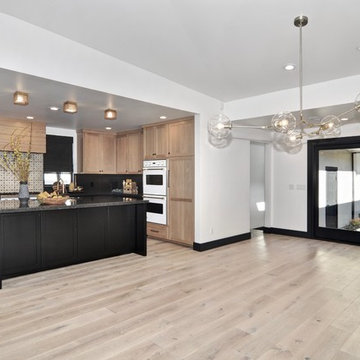
Farmhouse modern meets transitional space. Dining room off large, bold kitchen. Black shaker cabinets combined with natural white oak. Tabarka concrete encaustic tiles behind stove with Akdo black subway tile backsplash. White and gold Viking appliances with Tob Knobs flat black hardware. Brushed brass Aqua Brass faucet and large white sink by Rohl. Custom white oak shiplap hood. Natural black marble countertops with white fossilized details. Black windows, doors and baseboards.
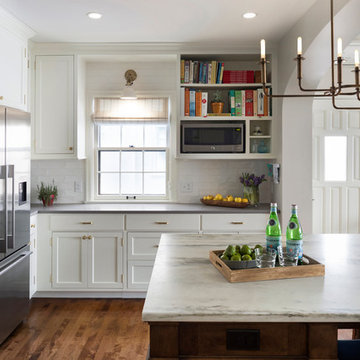
Photography by Spacecrafting
Inspiration for a mid-sized traditional u-shaped open plan kitchen in Minneapolis with an undermount sink, flat-panel cabinets, white cabinets, marble benchtops, white splashback, cement tile splashback, stainless steel appliances, medium hardwood floors and with island.
Inspiration for a mid-sized traditional u-shaped open plan kitchen in Minneapolis with an undermount sink, flat-panel cabinets, white cabinets, marble benchtops, white splashback, cement tile splashback, stainless steel appliances, medium hardwood floors and with island.
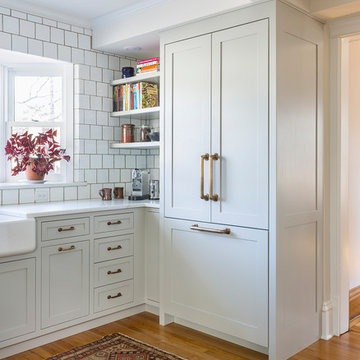
Open shelves were added next to the fridge to allow for easy access to items in the corner.
Andrea Rugg Photography
Inspiration for a large transitional l-shaped eat-in kitchen in Minneapolis with flat-panel cabinets, grey cabinets, marble benchtops, white splashback, cement tile splashback, stainless steel appliances, light hardwood floors, no island and brown floor.
Inspiration for a large transitional l-shaped eat-in kitchen in Minneapolis with flat-panel cabinets, grey cabinets, marble benchtops, white splashback, cement tile splashback, stainless steel appliances, light hardwood floors, no island and brown floor.

Download our free ebook, Creating the Ideal Kitchen. DOWNLOAD NOW
For many, extra time at home during COVID left them wanting more from their homes. Whether you realized the shortcomings of your space or simply wanted to combat boredom, a well-designed and functional home was no longer a want, it became a need. Tina found herself wanting more from her Old Irving Park home and reached out to The Kitchen Studio about adding function to her kitchen to make the most of the available real estate.
At the end of the day, there is nothing better than returning home to a bright and happy space you love. And this kitchen wasn’t that for Tina. Dark and dated, with a palette from the past and features that didn’t make the most of the available square footage, this remodel required vision and a fresh approach to the space. Lead designer, Stephanie Cole’s main design goal was better flow, while adding greater functionality with organized storage, accessible open shelving, and an overall sense of cohesion with the adjoining family room.
The original kitchen featured a large pizza oven, which was rarely used, yet its footprint limited storage space. The nearby pantry had become a catch-all, lacking the organization needed in the home. The initial plan was to keep the pizza oven, but eventually Tina realized she preferred the design possibilities that came from removing this cumbersome feature, with the goal of adding function throughout the upgraded and elevated space. Eliminating the pantry added square footage and length to the kitchen for greater function and more storage. This redesigned space reflects how she lives and uses her home, as well as her love for entertaining.
The kitchen features a classic, clean, and timeless palette. White cabinetry, with brass and bronze finishes, contrasts with rich wood flooring, and lets the large, deep blue island in Woodland’s custom color Harbor – a neutral, yet statement color – draw your eye.
The kitchen was the main priority. In addition to updating and elevating this space, Tina wanted to maximize what her home had to offer. From moving the location of the patio door and eliminating a window to removing an existing closet in the mudroom and the cluttered pantry, the kitchen footprint grew. Once the floorplan was set, it was time to bring cohesion to her home, creating connection between the kitchen and surrounding spaces.
The color palette carries into the mudroom, where we added beautiful new cabinetry, practical bench seating, and accessible hooks, perfect for guests and everyday living. The nearby bar continues the aesthetic, with stunning Carrara marble subway tile, hints of brass and bronze, and a design that further captures the vibe of the kitchen.
Every home has its unique design challenges. But with a fresh perspective and a bit of creativity, there is always a way to give the client exactly what they want [and need]. In this particular kitchen, the existing soffits and high slanted ceilings added a layer of complexity to the lighting layout and upper perimeter cabinets.
While a space needs to look good, it also needs to function well. This meant making the most of the height of the room and accounting for the varied ceiling features, while also giving Tina everything she wanted and more. Pendants and task lighting paired with an abundance of natural light amplify the bright aesthetic. The cabinetry layout and design compliments the soffits with subtle profile details that bring everything together. The tile selections add visual interest, drawing the eye to the focal area above the range. Glass-doored cabinets further customize the space and give the illusion of even more height within the room.
While her family may be grown and out of the house, Tina was focused on adding function without sacrificing a stunning aesthetic and dreamy finishes that make the kitchen the gathering place of any home. It was time to love her kitchen again, and if you’re wondering what she loves most, it’s the niche with glass door cabinetry and open shelving for display paired with the marble mosaic backsplash over the range and complimenting hood. Each of these features is a stunning point of interest within the kitchen – both brag-worthy additions to a perimeter layout that previously felt limited and lacking.
Whether your remodel is the result of special needs in your home or simply the excitement of focusing your energy on creating a fun new aesthetic, we are here for it. We love a good challenge because there is always a way to make a space better – adding function and beauty simultaneously.
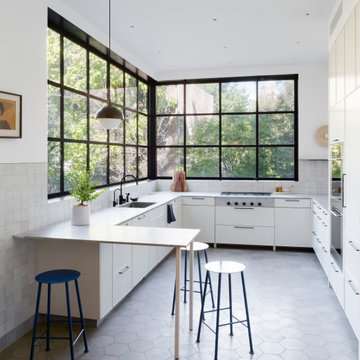
Our overall design concept for the renovation of this space was to optimize the functional space for a family of five and accentuate the existing window. In the renovation, we eliminated a huge centrally located kitchen island which acted as an obstacle to the feeling of the space and focused on creating an elegant and balanced plan promoting movement, simplicity and precisely executed details. We held strong to having the kitchen cabinets, wherever possible, float off the floor to give the subtle impression of lightness avoiding a bottom heavy look. The cabinets were painted a pale tinted green to reduce the empty effect of light flooding a white kitchen leaving a softness and complementing the gray tiles.
To integrate the existing dining room with the kitchen, we simply added some classic dining chairs and a dynamic light fixture, juxtaposing the geometry of the boxy kitchen with organic curves and triangular lights to balance the clean design with an inviting warmth.

Photography by Golden Gate Creative
Mid-sized country open plan kitchen in San Francisco with a farmhouse sink, white cabinets, marble benchtops, white splashback, cement tile splashback, stainless steel appliances, medium hardwood floors, with island, brown floor, white benchtop, coffered and shaker cabinets.
Mid-sized country open plan kitchen in San Francisco with a farmhouse sink, white cabinets, marble benchtops, white splashback, cement tile splashback, stainless steel appliances, medium hardwood floors, with island, brown floor, white benchtop, coffered and shaker cabinets.
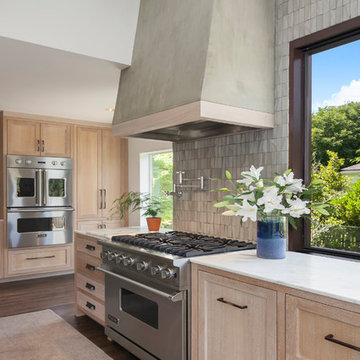
Large contemporary l-shaped open plan kitchen in Seattle with an undermount sink, recessed-panel cabinets, light wood cabinets, marble benchtops, grey splashback, cement tile splashback, stainless steel appliances, dark hardwood floors, with island and brown floor.
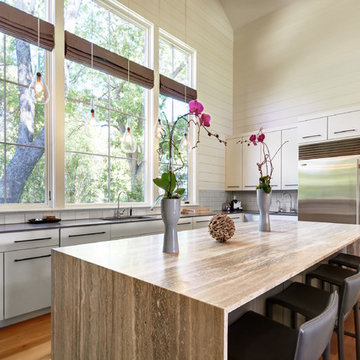
Aaron Dougherty Photography
Photo of a large modern u-shaped open plan kitchen in Austin with a single-bowl sink, flat-panel cabinets, white cabinets, marble benchtops, white splashback, cement tile splashback, stainless steel appliances, light hardwood floors and with island.
Photo of a large modern u-shaped open plan kitchen in Austin with a single-bowl sink, flat-panel cabinets, white cabinets, marble benchtops, white splashback, cement tile splashback, stainless steel appliances, light hardwood floors and with island.
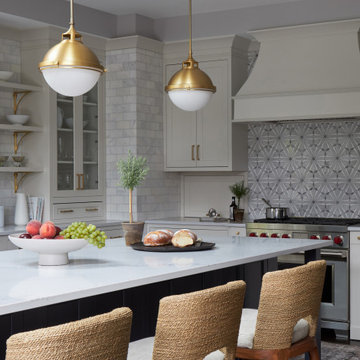
Download our free ebook, Creating the Ideal Kitchen. DOWNLOAD NOW
For many, extra time at home during COVID left them wanting more from their homes. Whether you realized the shortcomings of your space or simply wanted to combat boredom, a well-designed and functional home was no longer a want, it became a need. Tina found herself wanting more from her Old Irving Park home and reached out to The Kitchen Studio about adding function to her kitchen to make the most of the available real estate.
At the end of the day, there is nothing better than returning home to a bright and happy space you love. And this kitchen wasn’t that for Tina. Dark and dated, with a palette from the past and features that didn’t make the most of the available square footage, this remodel required vision and a fresh approach to the space. Lead designer, Stephanie Cole’s main design goal was better flow, while adding greater functionality with organized storage, accessible open shelving, and an overall sense of cohesion with the adjoining family room.
The original kitchen featured a large pizza oven, which was rarely used, yet its footprint limited storage space. The nearby pantry had become a catch-all, lacking the organization needed in the home. The initial plan was to keep the pizza oven, but eventually Tina realized she preferred the design possibilities that came from removing this cumbersome feature, with the goal of adding function throughout the upgraded and elevated space. Eliminating the pantry added square footage and length to the kitchen for greater function and more storage. This redesigned space reflects how she lives and uses her home, as well as her love for entertaining.
The kitchen features a classic, clean, and timeless palette. White cabinetry, with brass and bronze finishes, contrasts with rich wood flooring, and lets the large, deep blue island in Woodland’s custom color Harbor – a neutral, yet statement color – draw your eye.
The kitchen was the main priority. In addition to updating and elevating this space, Tina wanted to maximize what her home had to offer. From moving the location of the patio door and eliminating a window to removing an existing closet in the mudroom and the cluttered pantry, the kitchen footprint grew. Once the floorplan was set, it was time to bring cohesion to her home, creating connection between the kitchen and surrounding spaces.
The color palette carries into the mudroom, where we added beautiful new cabinetry, practical bench seating, and accessible hooks, perfect for guests and everyday living. The nearby bar continues the aesthetic, with stunning Carrara marble subway tile, hints of brass and bronze, and a design that further captures the vibe of the kitchen.
Every home has its unique design challenges. But with a fresh perspective and a bit of creativity, there is always a way to give the client exactly what they want [and need]. In this particular kitchen, the existing soffits and high slanted ceilings added a layer of complexity to the lighting layout and upper perimeter cabinets.
While a space needs to look good, it also needs to function well. This meant making the most of the height of the room and accounting for the varied ceiling features, while also giving Tina everything she wanted and more. Pendants and task lighting paired with an abundance of natural light amplify the bright aesthetic. The cabinetry layout and design compliments the soffits with subtle profile details that bring everything together. The tile selections add visual interest, drawing the eye to the focal area above the range. Glass-doored cabinets further customize the space and give the illusion of even more height within the room.
While her family may be grown and out of the house, Tina was focused on adding function without sacrificing a stunning aesthetic and dreamy finishes that make the kitchen the gathering place of any home. It was time to love her kitchen again, and if you’re wondering what she loves most, it’s the niche with glass door cabinetry and open shelving for display paired with the marble mosaic backsplash over the range and complimenting hood. Each of these features is a stunning point of interest within the kitchen – both brag-worthy additions to a perimeter layout that previously felt limited and lacking.
Whether your remodel is the result of special needs in your home or simply the excitement of focusing your energy on creating a fun new aesthetic, we are here for it. We love a good challenge because there is always a way to make a space better – adding function and beauty simultaneously.
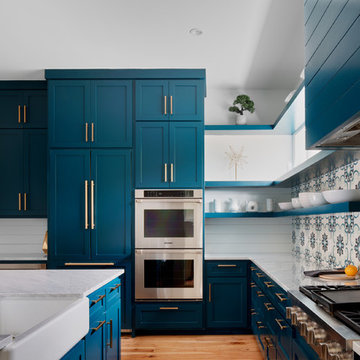
Leonid Furmansky
Design ideas for a large contemporary galley kitchen in Austin with a farmhouse sink, shaker cabinets, blue cabinets, marble benchtops, blue splashback, cement tile splashback, panelled appliances, medium hardwood floors, a peninsula and white benchtop.
Design ideas for a large contemporary galley kitchen in Austin with a farmhouse sink, shaker cabinets, blue cabinets, marble benchtops, blue splashback, cement tile splashback, panelled appliances, medium hardwood floors, a peninsula and white benchtop.
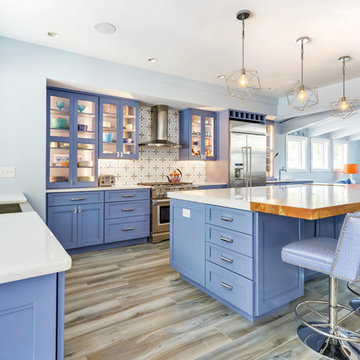
This is an example of a large eclectic kitchen in Other with a farmhouse sink, raised-panel cabinets, blue cabinets, marble benchtops, multi-coloured splashback, cement tile splashback, stainless steel appliances, porcelain floors, with island, grey floor and white benchtop.
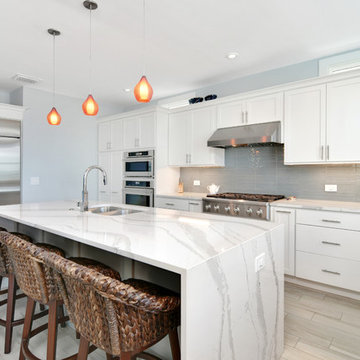
This is an example of a mid-sized transitional u-shaped open plan kitchen in Tampa with a double-bowl sink, recessed-panel cabinets, white cabinets, marble benchtops, grey splashback, cement tile splashback, stainless steel appliances, porcelain floors, with island and grey floor.
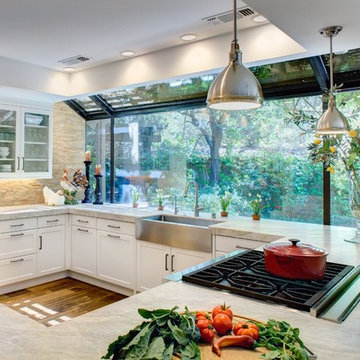
Large contemporary l-shaped eat-in kitchen in Sacramento with an undermount sink, recessed-panel cabinets, white cabinets, marble benchtops, beige splashback, cement tile splashback, stainless steel appliances, medium hardwood floors and a peninsula.
Kitchen with Marble Benchtops and Cement Tile Splashback Design Ideas
1