Kitchen with Marble Benchtops and Linoleum Floors Design Ideas
Refine by:
Budget
Sort by:Popular Today
1 - 20 of 231 photos
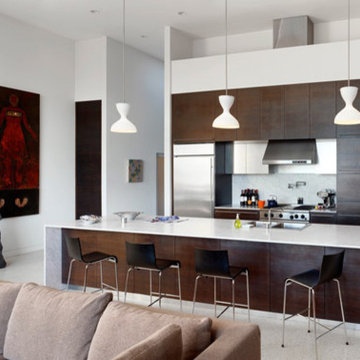
The makeover of a rickety 70’s house on steep lot in Ashbury Heights resulted in a modern light-filled aerie with wide-open expanses of glass capturing views and bringing in natural light. White walls and white terrazo floors allow one to clearly register the changing patterns of the light throughout the day. Balconies on every level connect the spaces to the outdoors, enabling a full immersion into the elements – sun, wind, and fog. Feature elements like the fireplace and kitchen casework were treated like compositional
objects within the space, clad in rich materials like marble, walnut, and cold-rolled steel.
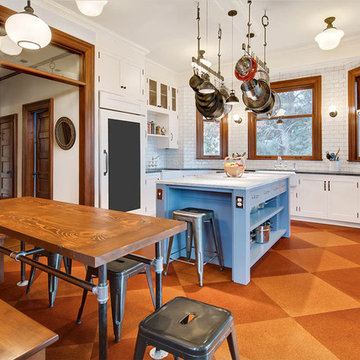
Photo of a mid-sized u-shaped eat-in kitchen in Seattle with recessed-panel cabinets, white cabinets, with island, a farmhouse sink, marble benchtops, white splashback, subway tile splashback, stainless steel appliances, linoleum floors, orange floor and white benchtop.
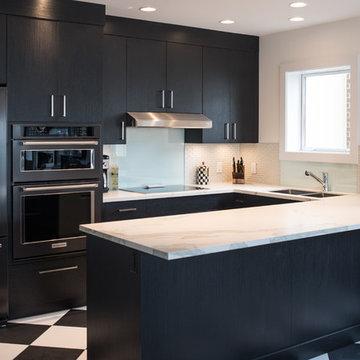
Mid-sized modern u-shaped eat-in kitchen in Vancouver with a double-bowl sink, flat-panel cabinets, dark wood cabinets, marble benchtops, beige splashback, subway tile splashback, stainless steel appliances, linoleum floors, a peninsula and black floor.
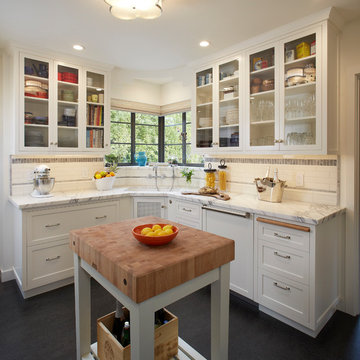
Peter Medilek Photographer
Design ideas for a mid-sized traditional single-wall separate kitchen in San Francisco with an undermount sink, shaker cabinets, white cabinets, marble benchtops, white splashback, ceramic splashback, stainless steel appliances, linoleum floors, black floor and grey benchtop.
Design ideas for a mid-sized traditional single-wall separate kitchen in San Francisco with an undermount sink, shaker cabinets, white cabinets, marble benchtops, white splashback, ceramic splashback, stainless steel appliances, linoleum floors, black floor and grey benchtop.
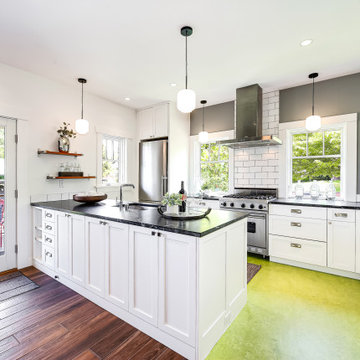
Mid-sized arts and crafts l-shaped eat-in kitchen in Seattle with an undermount sink, recessed-panel cabinets, white cabinets, marble benchtops, white splashback, porcelain splashback, stainless steel appliances, linoleum floors, a peninsula, green floor and black benchtop.
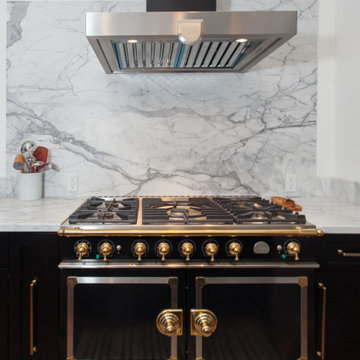
Open space floor plan kitchen overseeing the living space. Vaulted ceiling. A large amount of natural light flowing in the room. Amazing black and brass combo with chandelier type pendant lighting above the gorgeous kitchen island. Herringbone Tile pattern making the area appear more spacious.
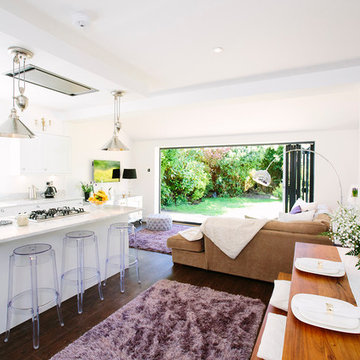
Photo of a large contemporary kitchen in London with a drop-in sink, shaker cabinets, white cabinets, marble benchtops, stainless steel appliances, linoleum floors and with island.
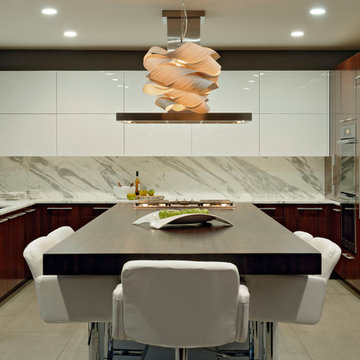
Baldwin, Maryland - Contemporary - Kitchen Renovation by #PaulBentham4JenniferGilmer. Photography by Bob Narod. http://www.gilmerkitchens.com/
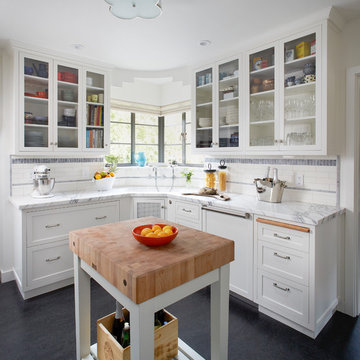
Peter Medilek
Photo of a mid-sized traditional l-shaped kitchen in San Francisco with white cabinets, marble benchtops, ceramic splashback, linoleum floors, white benchtop, with island, glass-front cabinets, multi-coloured splashback and black floor.
Photo of a mid-sized traditional l-shaped kitchen in San Francisco with white cabinets, marble benchtops, ceramic splashback, linoleum floors, white benchtop, with island, glass-front cabinets, multi-coloured splashback and black floor.
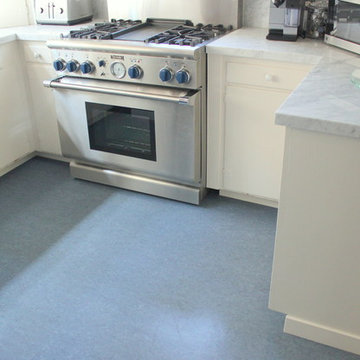
Juan Jose for Chris Haltom Floors
Design ideas for a contemporary kitchen pantry in San Francisco with flat-panel cabinets, white cabinets, marble benchtops, grey splashback, stainless steel appliances, linoleum floors and no island.
Design ideas for a contemporary kitchen pantry in San Francisco with flat-panel cabinets, white cabinets, marble benchtops, grey splashback, stainless steel appliances, linoleum floors and no island.
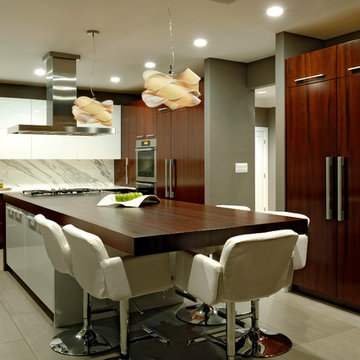
Baldwin, Maryland - Contemporary - Kitchen Renovation by #PaulBentham4JenniferGilmer. Photography by Bob Narod. http://www.gilmerkitchens.com/
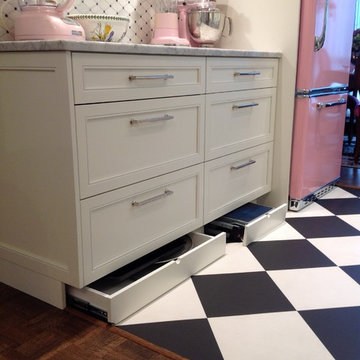
With such a small footprint for a kitchen (8 feet x 8 feet) we had to maximize the storage, so we added a toekick drawer and a stepstool in the toekick!
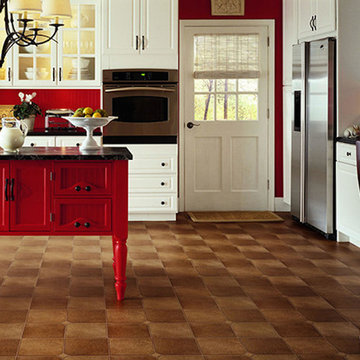
Design ideas for a mid-sized transitional l-shaped eat-in kitchen in Providence with with island, raised-panel cabinets, white cabinets, marble benchtops, red splashback, stainless steel appliances, linoleum floors, brown floor and black benchtop.
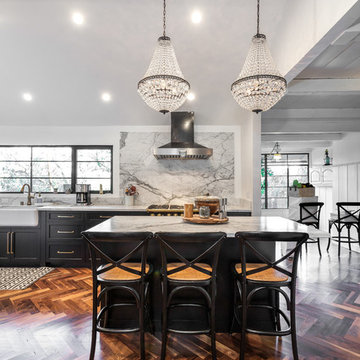
Open space floor plan kitchen overseeing the living space. Vaulted ceiling. A large amount of natural light flowing in the room. Amazing black and brass combo with chandelier type pendant lighting above the gorgeous kitchen island. Herringbone Tile pattern making the area appear more spacious.
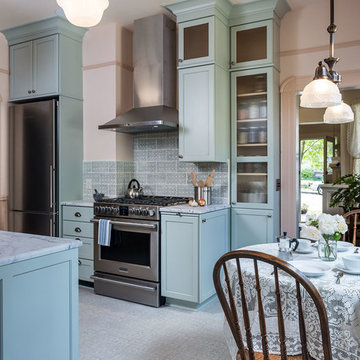
Kuda Photography
Inspiration for a traditional u-shaped kitchen in Portland with a farmhouse sink, recessed-panel cabinets, green cabinets, marble benchtops, white splashback, ceramic splashback, stainless steel appliances, linoleum floors, a peninsula and white floor.
Inspiration for a traditional u-shaped kitchen in Portland with a farmhouse sink, recessed-panel cabinets, green cabinets, marble benchtops, white splashback, ceramic splashback, stainless steel appliances, linoleum floors, a peninsula and white floor.
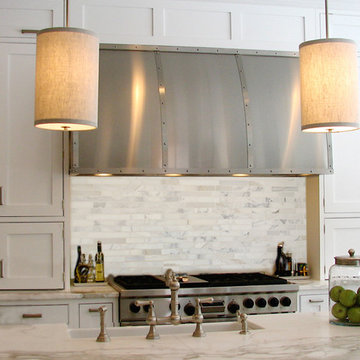
Family kitchen in Westport CT, brick house with 10' high ceilings, kitchen has a transitional feel with timeless details.
Designed by Caryn Bortniker, CJB DESIGNS LLC
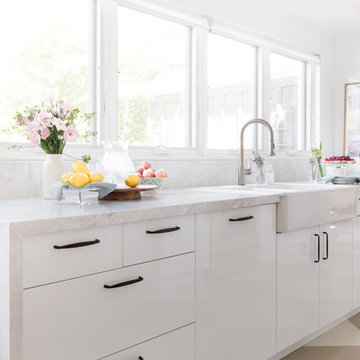
Inspiration for a mid-sized modern galley eat-in kitchen in Toronto with a farmhouse sink, flat-panel cabinets, white cabinets, marble benchtops, grey splashback, marble splashback, white appliances, linoleum floors, with island and beige floor.
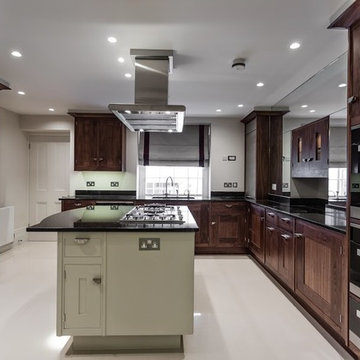
Old meets new with the dark wooden cabinets meeting the mirrored walls
Large country galley kitchen pantry in London with a single-bowl sink, dark wood cabinets, marble benchtops, stainless steel appliances, linoleum floors and with island.
Large country galley kitchen pantry in London with a single-bowl sink, dark wood cabinets, marble benchtops, stainless steel appliances, linoleum floors and with island.
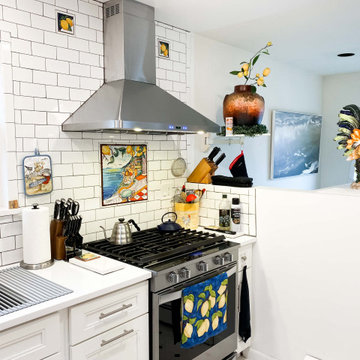
The PLJW 129 is a powerful wall mounted range hood. It pulls an impressive 900 CFM of air – this is enough power to cover a wide variety of foods: shrimp, stir fry, steaks, soups, sauces, greasy foods, and much more. One cool feature of the PLJW 129 is that it doesn't have to be running at 900 CFM all the time. Change the speed using the stainless steel push buttons in the front of the hood. There's four different levels!
You'll surely have a smooth cooking experience thanks to four long-lasting LED lights. These provide great coverage of your range! Once you've finished cooking, turn your lights off using the control panel. Then, simply toss the stainless steel baffle filters into your dishwasher. It's that easy!
To browse these products, visit the link below.
https://www.prolinerangehoods.com/catalogsearch/result/?q=pljw%20129
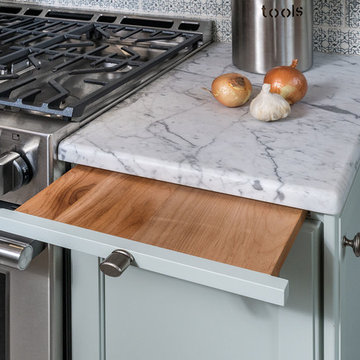
Kuda Photography
Traditional u-shaped kitchen in Portland with a farmhouse sink, recessed-panel cabinets, green cabinets, marble benchtops, white splashback, ceramic splashback, stainless steel appliances, linoleum floors, a peninsula and white floor.
Traditional u-shaped kitchen in Portland with a farmhouse sink, recessed-panel cabinets, green cabinets, marble benchtops, white splashback, ceramic splashback, stainless steel appliances, linoleum floors, a peninsula and white floor.
Kitchen with Marble Benchtops and Linoleum Floors Design Ideas
1