Kitchen with Marble Benchtops and Marble Floors Design Ideas
Refine by:
Budget
Sort by:Popular Today
141 - 160 of 2,768 photos
Item 1 of 3
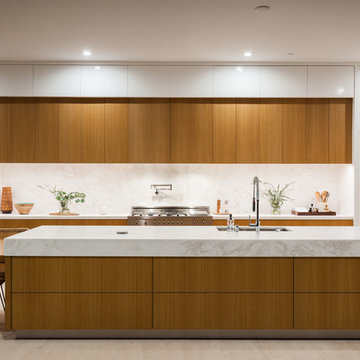
Inspiration for an expansive contemporary galley kitchen in Orange County with flat-panel cabinets, medium wood cabinets, with island, white benchtop, an undermount sink, marble benchtops, white splashback, marble splashback, marble floors and beige floor.
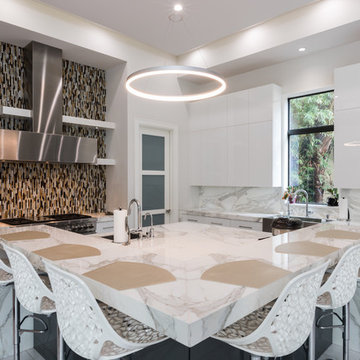
Robert Madrid
Mid-sized contemporary l-shaped open plan kitchen in Miami with flat-panel cabinets, white cabinets, marble benchtops, multi-coloured splashback, marble splashback, stainless steel appliances, marble floors, with island, a farmhouse sink and white floor.
Mid-sized contemporary l-shaped open plan kitchen in Miami with flat-panel cabinets, white cabinets, marble benchtops, multi-coloured splashback, marble splashback, stainless steel appliances, marble floors, with island, a farmhouse sink and white floor.
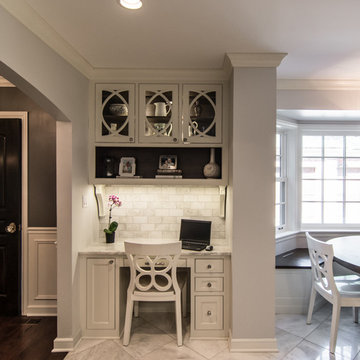
The built-in computer desk features a place for the CPU, files and office accessories. The curved mullions on the upper doors add a sophisticated look and a portal to the walnut interior that is lit with LED tape lighting on the back side of the face frame.
Marble subway tile brightens the working area that is also lit with LED lighting.
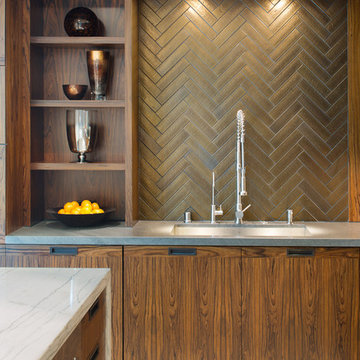
Design By- Jules Wilson I.D,
Photo Taken By- Brady Architectural Photography
This is an example of a mid-sized contemporary l-shaped eat-in kitchen in San Diego with an undermount sink, flat-panel cabinets, dark wood cabinets, marble benchtops, brown splashback, terra-cotta splashback, panelled appliances, marble floors and with island.
This is an example of a mid-sized contemporary l-shaped eat-in kitchen in San Diego with an undermount sink, flat-panel cabinets, dark wood cabinets, marble benchtops, brown splashback, terra-cotta splashback, panelled appliances, marble floors and with island.
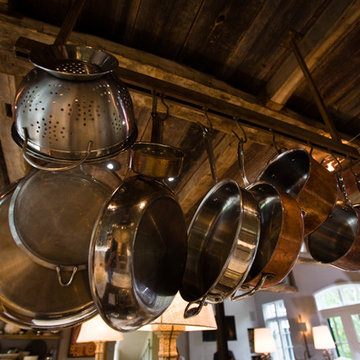
This project was a long labor of love. The clients adored this eclectic farm home from the moment they first opened the front door. They knew immediately as well that they would be making many careful changes to honor the integrity of its old architecture. The original part of the home is a log cabin built in the 1700’s. Several additions had been added over time. The dark, inefficient kitchen that was in place would not serve their lifestyle of entertaining and love of cooking well at all. Their wish list included large pro style appliances, lots of visible storage for collections of plates, silverware, and cookware, and a magazine-worthy end result in terms of aesthetics. After over two years into the design process with a wonderful plan in hand, construction began. Contractors experienced in historic preservation were an important part of the project. Local artisans were chosen for their expertise in metal work for one-of-a-kind pieces designed for this kitchen – pot rack, base for the antique butcher block, freestanding shelves, and wall shelves. Floor tile was hand chipped for an aged effect. Old barn wood planks and beams were used to create the ceiling. Local furniture makers were selected for their abilities to hand plane and hand finish custom antique reproduction pieces that became the island and armoire pantry. An additional cabinetry company manufactured the transitional style perimeter cabinetry. Three different edge details grace the thick marble tops which had to be scribed carefully to the stone wall. Cable lighting and lamps made from old concrete pillars were incorporated. The restored stone wall serves as a magnificent backdrop for the eye- catching hood and 60” range. Extra dishwasher and refrigerator drawers, an extra-large fireclay apron sink along with many accessories enhance the functionality of this two cook kitchen. The fabulous style and fun-loving personalities of the clients shine through in this wonderful kitchen. If you don’t believe us, “swing” through sometime and see for yourself! Matt Villano Photography

Kitchen renovation replacing the sloped floor 1970's kitchen addition into a designer showcase kitchen matching the aesthetics of this regal vintage Victorian home. Thoughtful design including a baker's hutch, glamourous bar, integrated cat door to basement litter box, Italian range, stunning Lincoln marble, and tumbled marble floor.
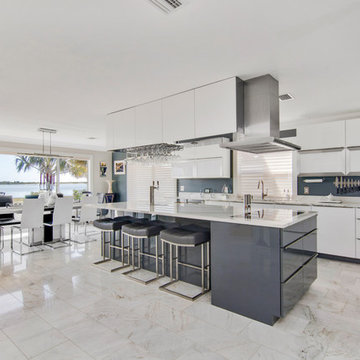
Rickie Agapito
Inspiration for a large contemporary l-shaped eat-in kitchen in Jacksonville with an undermount sink, flat-panel cabinets, white cabinets, marble benchtops, panelled appliances, marble floors, with island and white floor.
Inspiration for a large contemporary l-shaped eat-in kitchen in Jacksonville with an undermount sink, flat-panel cabinets, white cabinets, marble benchtops, panelled appliances, marble floors, with island and white floor.
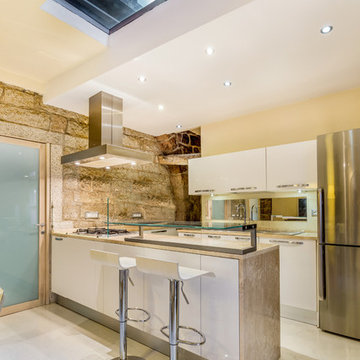
Foto di Gabriele Sotgiu
This is an example of a mid-sized contemporary open plan kitchen in Rome with flat-panel cabinets, white cabinets, marble benchtops, stainless steel appliances, marble floors and a peninsula.
This is an example of a mid-sized contemporary open plan kitchen in Rome with flat-panel cabinets, white cabinets, marble benchtops, stainless steel appliances, marble floors and a peninsula.
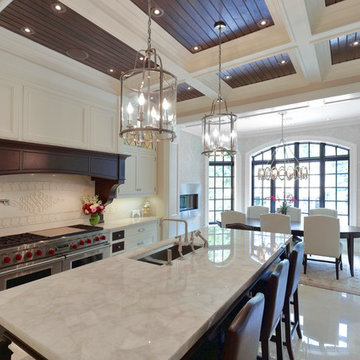
The formal kitchen looks into the breakfast bay.
This is an example of a large traditional l-shaped open plan kitchen in Toronto with recessed-panel cabinets, white cabinets, marble benchtops, white splashback, stone slab splashback, stainless steel appliances, with island, an undermount sink, marble floors, white floor and white benchtop.
This is an example of a large traditional l-shaped open plan kitchen in Toronto with recessed-panel cabinets, white cabinets, marble benchtops, white splashback, stone slab splashback, stainless steel appliances, with island, an undermount sink, marble floors, white floor and white benchtop.
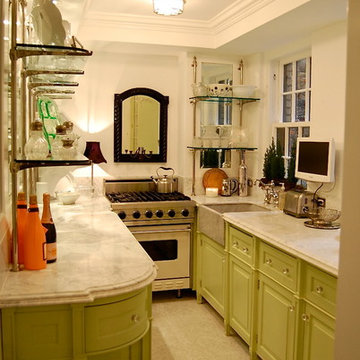
Urban kitchen with lacquered cabinetry and french bistro shelving
Design ideas for a mid-sized eclectic u-shaped separate kitchen in New York with a farmhouse sink, beaded inset cabinets, green cabinets, marble benchtops, white splashback, stainless steel appliances, marble floors, stone tile splashback and no island.
Design ideas for a mid-sized eclectic u-shaped separate kitchen in New York with a farmhouse sink, beaded inset cabinets, green cabinets, marble benchtops, white splashback, stainless steel appliances, marble floors, stone tile splashback and no island.
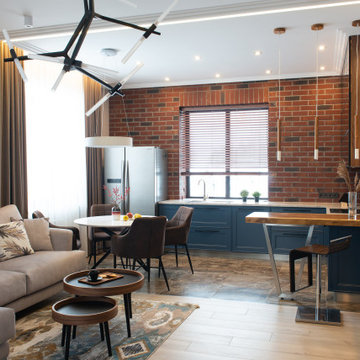
Design ideas for a mid-sized contemporary l-shaped eat-in kitchen in Other with recessed-panel cabinets, blue cabinets, marble benchtops, black splashback, ceramic splashback, black appliances, marble floors, a peninsula, brown floor and white benchtop.
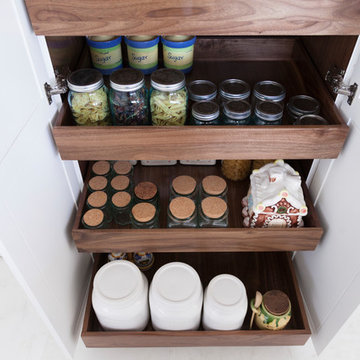
The owners of a beautiful vineyard estate overlooking the Malibu coastline were looking to renovate their country style kitchen. We updated it to maintain its traditional elegance while modernizing some of the materials and fixtures. Functionality was very important for formal entertaining and large gatherings.
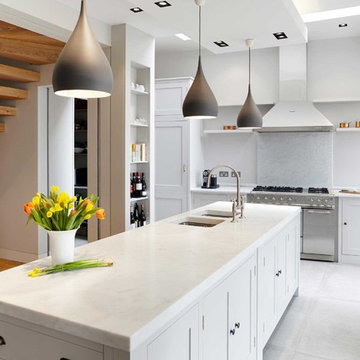
Photo of a large contemporary open plan kitchen in London with a double-bowl sink, shaker cabinets, white cabinets, marble benchtops, stone slab splashback, stainless steel appliances, marble floors, with island and white splashback.
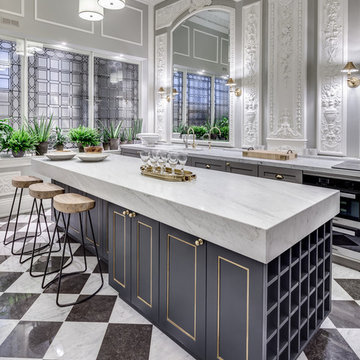
Simon Maxwell
Transitional single-wall kitchen in London with an undermount sink, recessed-panel cabinets, grey cabinets, marble benchtops, panelled appliances, marble floors and with island.
Transitional single-wall kitchen in London with an undermount sink, recessed-panel cabinets, grey cabinets, marble benchtops, panelled appliances, marble floors and with island.
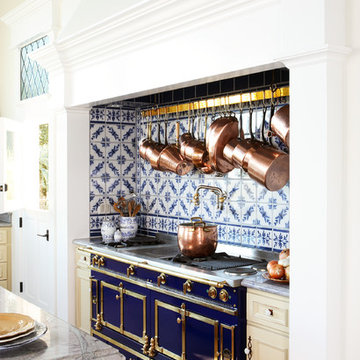
Architectural / Interior Design, Kitchen Cabinetry, Decorative Millwork, Leaded Glass: Designed and Fabricated by Michelle Rein & Ariel Snyders of American Artisans. Photo by: Michele Lee Willson
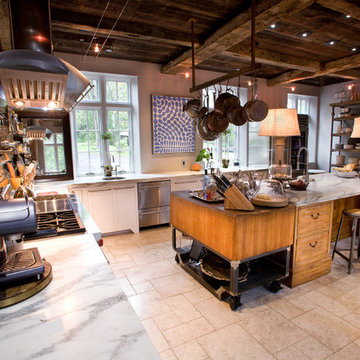
This project was a long labor of love. The clients adored this eclectic farm home from the moment they first opened the front door. They knew immediately as well that they would be making many careful changes to honor the integrity of its old architecture. The original part of the home is a log cabin built in the 1700’s. Several additions had been added over time. The dark, inefficient kitchen that was in place would not serve their lifestyle of entertaining and love of cooking well at all. Their wish list included large pro style appliances, lots of visible storage for collections of plates, silverware, and cookware, and a magazine-worthy end result in terms of aesthetics. After over two years into the design process with a wonderful plan in hand, construction began. Contractors experienced in historic preservation were an important part of the project. Local artisans were chosen for their expertise in metal work for one-of-a-kind pieces designed for this kitchen – pot rack, base for the antique butcher block, freestanding shelves, and wall shelves. Floor tile was hand chipped for an aged effect. Old barn wood planks and beams were used to create the ceiling. Local furniture makers were selected for their abilities to hand plane and hand finish custom antique reproduction pieces that became the island and armoire pantry. An additional cabinetry company manufactured the transitional style perimeter cabinetry. Three different edge details grace the thick marble tops which had to be scribed carefully to the stone wall. Cable lighting and lamps made from old concrete pillars were incorporated. The restored stone wall serves as a magnificent backdrop for the eye- catching hood and 60” range. Extra dishwasher and refrigerator drawers, an extra-large fireclay apron sink along with many accessories enhance the functionality of this two cook kitchen. The fabulous style and fun-loving personalities of the clients shine through in this wonderful kitchen. If you don’t believe us, “swing” through sometime and see for yourself! Matt Villano Photography
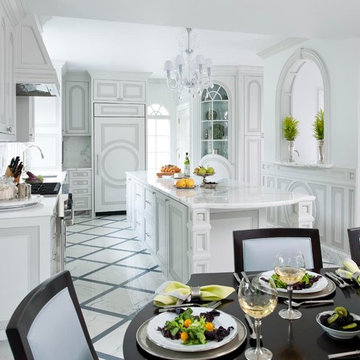
[Photo by Dan Piassick]
Small traditional kitchen in Dallas with marble benchtops, an undermount sink, recessed-panel cabinets, white splashback, stone slab splashback, panelled appliances, marble floors and with island.
Small traditional kitchen in Dallas with marble benchtops, an undermount sink, recessed-panel cabinets, white splashback, stone slab splashback, panelled appliances, marble floors and with island.
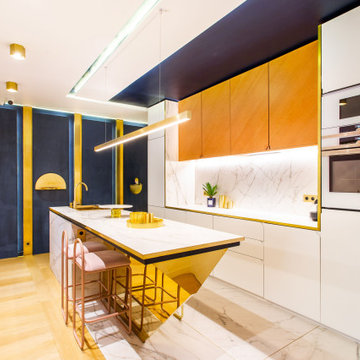
This is an example of a mid-sized contemporary single-wall open plan kitchen in Paris with an integrated sink, beaded inset cabinets, light wood cabinets, marble benchtops, white splashback, marble splashback, white appliances, marble floors, with island, white floor, white benchtop and recessed.
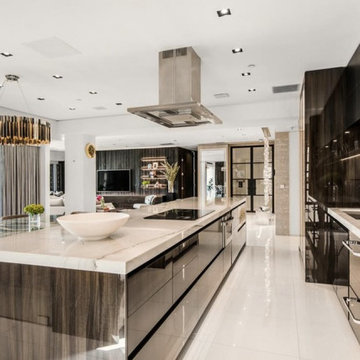
Mid-sized contemporary single-wall eat-in kitchen in Los Angeles with a drop-in sink, flat-panel cabinets, dark wood cabinets, marble benchtops, metallic splashback, glass tile splashback, stainless steel appliances, marble floors, with island, white floor and beige benchtop.
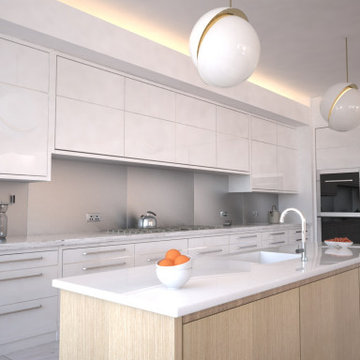
Photo of a large modern galley separate kitchen in New York with an undermount sink, flat-panel cabinets, white cabinets, marble benchtops, metallic splashback, metal splashback, stainless steel appliances, marble floors, with island, white floor and white benchtop.
Kitchen with Marble Benchtops and Marble Floors Design Ideas
8