Kitchen with Marble Benchtops and Multi-Coloured Floor Design Ideas
Refine by:
Budget
Sort by:Popular Today
1 - 20 of 1,656 photos
Item 1 of 3

Large beach style l-shaped open plan kitchen in Sydney with an undermount sink, shaker cabinets, white cabinets, marble benchtops, grey splashback, marble splashback, stainless steel appliances, light hardwood floors, with island, multi-coloured floor, grey benchtop and coffered.
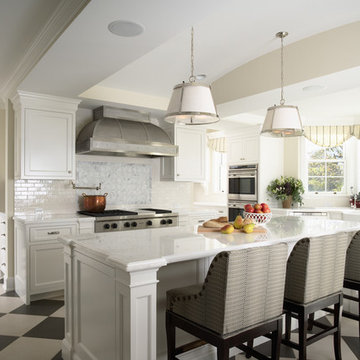
Photo of a large traditional u-shaped separate kitchen in Minneapolis with stainless steel appliances, a farmhouse sink, recessed-panel cabinets, white cabinets, marble benchtops, white splashback, stone tile splashback, with island and multi-coloured floor.

This is an example of a large transitional galley kitchen pantry in Salt Lake City with a single-bowl sink, recessed-panel cabinets, black cabinets, marble benchtops, multi-coloured splashback, marble splashback, panelled appliances, light hardwood floors, multi-coloured floor and multi-coloured benchtop.
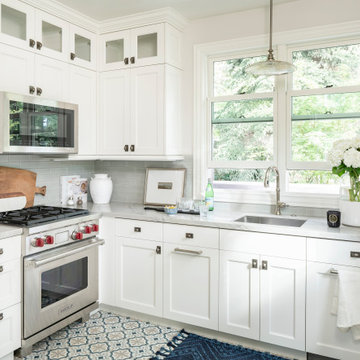
Mid-sized transitional l-shaped separate kitchen in Salt Lake City with an undermount sink, shaker cabinets, white cabinets, grey splashback, no island, multi-coloured floor, grey benchtop, marble benchtops, subway tile splashback, panelled appliances and cement tiles.
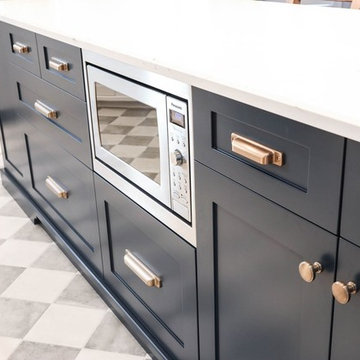
Large contemporary l-shaped open plan kitchen in Other with a double-bowl sink, shaker cabinets, white cabinets, marble benchtops, white splashback, subway tile splashback, stainless steel appliances, porcelain floors, with island, multi-coloured floor and white benchtop.
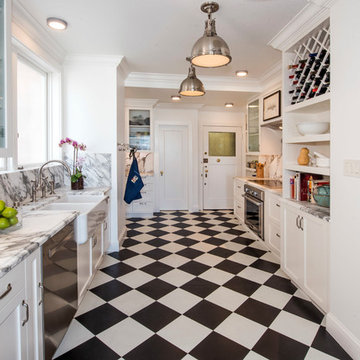
The old kitchen and pantry spaces were combined to create this spacious work area for the owner who is a renowned chef. Robert Vente Photography
Photo of a mid-sized traditional galley separate kitchen in San Francisco with a farmhouse sink, shaker cabinets, white cabinets, marble benchtops, grey splashback, marble splashback, stainless steel appliances, no island, grey benchtop, vinyl floors and multi-coloured floor.
Photo of a mid-sized traditional galley separate kitchen in San Francisco with a farmhouse sink, shaker cabinets, white cabinets, marble benchtops, grey splashback, marble splashback, stainless steel appliances, no island, grey benchtop, vinyl floors and multi-coloured floor.
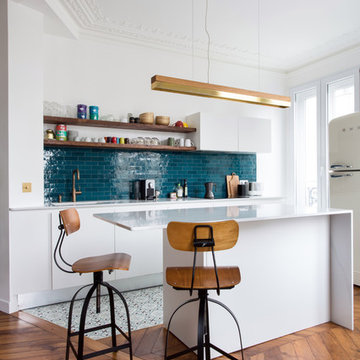
Au pied du métro Saint-Placide, ce spacieux appartement haussmannien abrite un jeune couple qui aime les belles choses.
J’ai choisi de garder les moulures et les principaux murs blancs, pour mettre des touches de bleu et de vert sapin, qui apporte de la profondeur à certains endroits de l’appartement.
La cuisine ouverte sur le salon, en marbre de Carrare blanc, accueille un ilot qui permet de travailler, cuisiner tout en profitant de la lumière naturelle.
Des touches de laiton viennent souligner quelques détails, et des meubles vintage apporter un côté stylisé, comme le buffet recyclé en meuble vasque dans la salle de bains au total look New-York rétro.
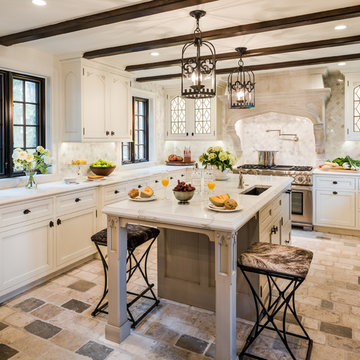
Angle Eye Photography
This is an example of a traditional u-shaped eat-in kitchen in Philadelphia with a farmhouse sink, white cabinets, marble benchtops, white splashback, stone tile splashback, stainless steel appliances, travertine floors, with island, recessed-panel cabinets and multi-coloured floor.
This is an example of a traditional u-shaped eat-in kitchen in Philadelphia with a farmhouse sink, white cabinets, marble benchtops, white splashback, stone tile splashback, stainless steel appliances, travertine floors, with island, recessed-panel cabinets and multi-coloured floor.
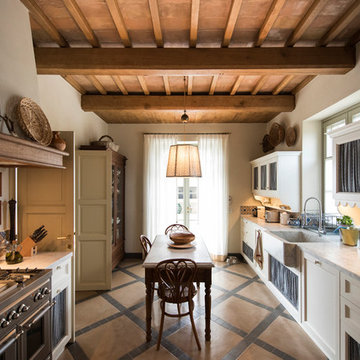
Small country galley eat-in kitchen in Other with a farmhouse sink, recessed-panel cabinets, white cabinets, multi-coloured splashback, stainless steel appliances, marble benchtops, ceramic splashback, terra-cotta floors, no island, multi-coloured floor, exposed beam and beige benchtop.
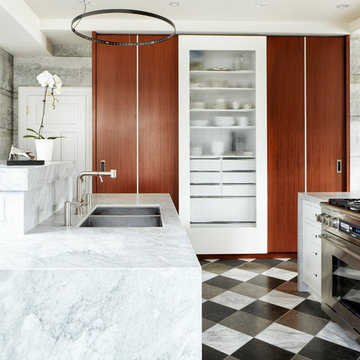
Virginia Macdonald
Design ideas for a large modern single-wall eat-in kitchen in Toronto with a double-bowl sink, flat-panel cabinets, blue cabinets, marble benchtops, stainless steel appliances, marble floors, multiple islands and multi-coloured floor.
Design ideas for a large modern single-wall eat-in kitchen in Toronto with a double-bowl sink, flat-panel cabinets, blue cabinets, marble benchtops, stainless steel appliances, marble floors, multiple islands and multi-coloured floor.
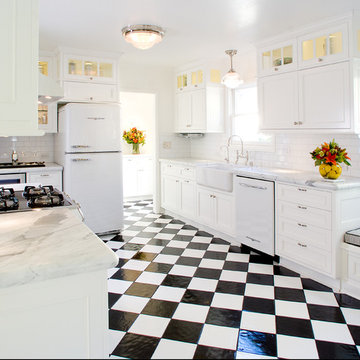
This retro kitchen offers the clean lines and look of white on white but then allows for the pop of color on the floor and on the opposite end the lit upper cabinets where you can add another pop of color.
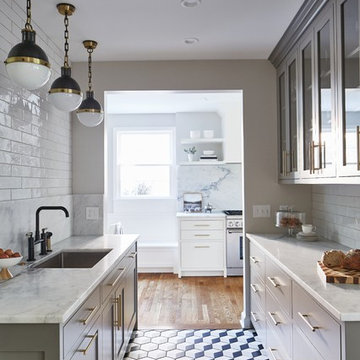
New butler’s pantry we created after removing the stove and the closet in the old kitchen.
// This room makes a big design statement, from the hex tile, Alba Vera marble counters, custom cabinets and pendant light fixtures.
// The pendant lights are from Circa Lighting, and match the brass of the drawer and door pulls.
// The 3x12 subway tile runs from countertop to the ceiling.
// One side of the butler’s pantry features a dish pantry with custom glass-front cabinets and drawer storage.
// The other side features the main sink, dishwasher and custom cabinets. This butler’s pantry keeps dirty dishes out of sight from the guests and entertaining area.
// Designer refers to it as the jewel of the kitchen
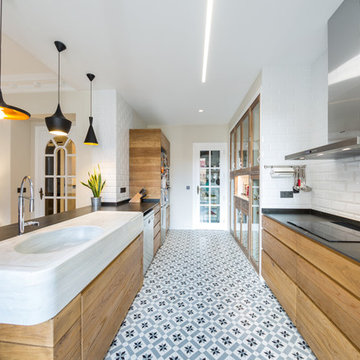
Ébano arquitectura de interiores reforma este antiguo apartamento en el centro de Alcoy, de fuerte personalidad. El diseño respeta la estética clásica original recuperando muchos elementos existentes y modernizándolos. En los espacios comunes utilizamos la madera, colores claros y elementos en negro e inoxidable. Esta neutralidad contrasta con la decoración de los baños y dormitorios, mucho más atrevidos, que sin duda no pasan desapercibidos.
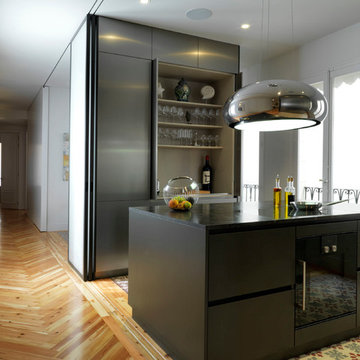
Cocina con isla
Fotógrafo: Javier Ortega
Photo of a small contemporary single-wall open plan kitchen in Madrid with flat-panel cabinets, stainless steel cabinets, black appliances, with island, marble benchtops, grey splashback, ceramic floors, multi-coloured floor and black benchtop.
Photo of a small contemporary single-wall open plan kitchen in Madrid with flat-panel cabinets, stainless steel cabinets, black appliances, with island, marble benchtops, grey splashback, ceramic floors, multi-coloured floor and black benchtop.

Designed by Bilotta’s Tom Vecchio with Samantha Drew Interiors, this traditional two-toned kitchen features Rutt Handcrafted Cabinetry in a warm mix of Benjamin Moore’s Cloud White paint and cherry with a stain. The expansive space is perfect for a large family that hosts a great deal of guests. The 15’ wide sink wall features a 36” wide farm house sink situated in front of a large window, offering plenty of light, and is flanked by a double pull-out trash and “knock-to-open” Miele dishwasher. At the opposite end of the room a banquette sits in front of another sunny window and comfortably seats eight people. In between the sink wall and banquette sits a 9’ long island which seats another four people and houses both a second dishwasher and a hidden charging station for phones and computers. The countertops on both the island and perimeter are polished Biano Rhino Marble and the backsplash is a handmade subway tile from Southampton Masonry. The flooring, also from Southampton Masonry, is a Silver Travertine – coupled with all of the other finishes the room gives off a serene, coastal feeling. The hardware, in a polished chrome finish, is from Cliffside; the sink and faucet from Rohl. The dining table, seating and decorative lighting is all from Samantha Drew Interiors in East Setauket, NY. The appliances, most of which are fully integrated with custom wood panels (including the 72” worth of refrigeration!), are by Viking, except for the custom metal hood. The window treatments, which are operated electronically for easy opening and closing, are also by Samantha Drew Interiors using Romo Fabrics.
Bilotta Designer:Tom Vecchio with Samantha Drew Interiors
Photo Credit: Peter Krupenye
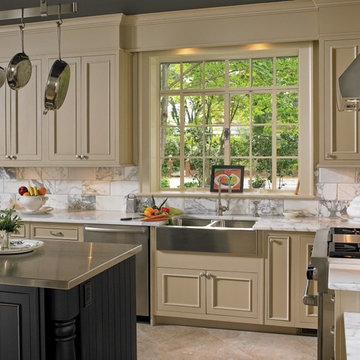
Design ideas for a large transitional l-shaped eat-in kitchen in Other with a farmhouse sink, beaded inset cabinets, beige cabinets, marble benchtops, multi-coloured splashback, marble splashback, stainless steel appliances, porcelain floors, with island, multi-coloured floor and multi-coloured benchtop.
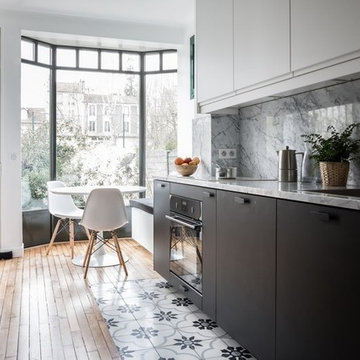
Rénovation complète d'une cuisine avec ouverture sur le salon et séparation par un ilot central. Sol mi parquet mi carreaux de ciment. Coin repas dans bow-window. Cuisine noire et blanche avec plan de travail et crédence en marbre
Réalisation Atelier Devergne
Photo Maryline Krynicki
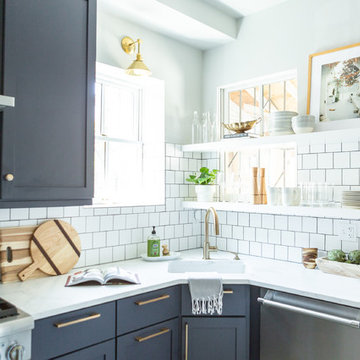
Because of the 2 windows and a door, we couldn’t put cabinets there without it looking weird. The homeowners needed storage but didn’t want to lose light, so we came up with this open shelving plan.
Also, adding historic elements like the antique gold lights over the windows and the subway tile paid just the right homage to the home.
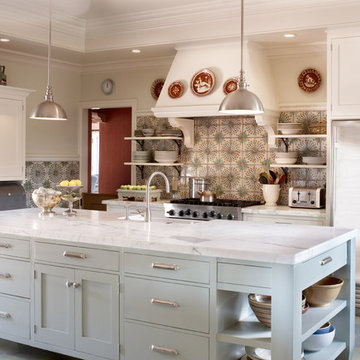
Design ideas for a large mediterranean separate kitchen in Santa Barbara with a farmhouse sink, shaker cabinets, white cabinets, multi-coloured splashback, stainless steel appliances, with island, multi-coloured floor, marble benchtops and cement tile splashback.
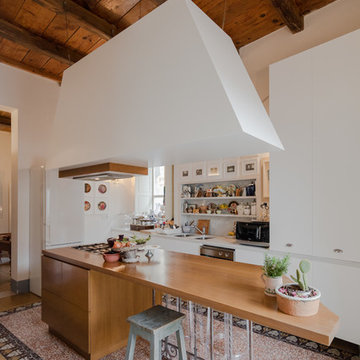
João Morgado, Fotografia de arquitectura
Inspiration for a mid-sized eclectic l-shaped open plan kitchen in Other with flat-panel cabinets, white cabinets, marble benchtops, grey splashback, marble splashback, marble floors, with island, multi-coloured floor, a double-bowl sink and white appliances.
Inspiration for a mid-sized eclectic l-shaped open plan kitchen in Other with flat-panel cabinets, white cabinets, marble benchtops, grey splashback, marble splashback, marble floors, with island, multi-coloured floor, a double-bowl sink and white appliances.
Kitchen with Marble Benchtops and Multi-Coloured Floor Design Ideas
1