Kitchen with Marble Benchtops and Multi-Coloured Floor Design Ideas
Refine by:
Budget
Sort by:Popular Today
101 - 120 of 1,656 photos
Item 1 of 3
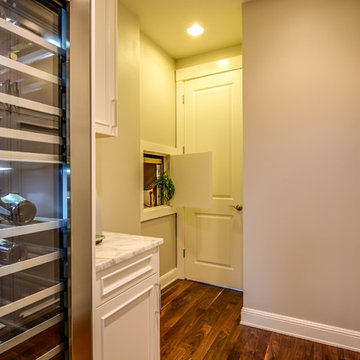
Dumbwaiter elevator to delivery groceries from the garage to the main floor kitchen
Design ideas for an expansive modern u-shaped kitchen pantry in Seattle with a double-bowl sink, marble benchtops, stainless steel appliances, dark hardwood floors, with island, multi-coloured floor and white benchtop.
Design ideas for an expansive modern u-shaped kitchen pantry in Seattle with a double-bowl sink, marble benchtops, stainless steel appliances, dark hardwood floors, with island, multi-coloured floor and white benchtop.
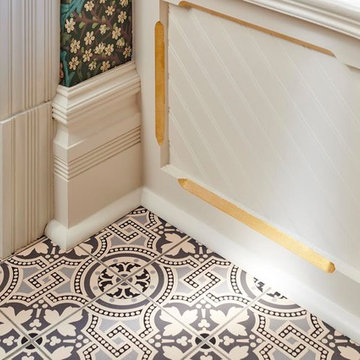
View Fein Constructions kitchen remodeling and kitchen expansion project for your own home remodeling ideas!
Design ideas for a traditional u-shaped separate kitchen in New York with a farmhouse sink, beaded inset cabinets, white cabinets, marble benchtops, white splashback, panelled appliances, ceramic floors, with island, multi-coloured floor, white benchtop and vaulted.
Design ideas for a traditional u-shaped separate kitchen in New York with a farmhouse sink, beaded inset cabinets, white cabinets, marble benchtops, white splashback, panelled appliances, ceramic floors, with island, multi-coloured floor, white benchtop and vaulted.
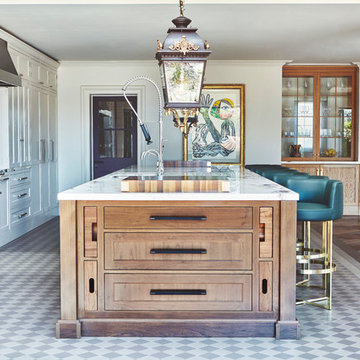
Full of intricate details that set it apart from the crowd, elements of this design delight and inspire you wherever you look in the room.
Rich walnut is the perfect choice of timber for the statement island in this design, as it adds a sense of exclusivity and intensity that’s perfect for an island of this size. Painted panels add an interesting, eye catching element to the island and helps to keep everything feeling fresh and different.
The owners wanted a space to entertain family and friends- cook, eat, and socialise together. So Naked Kitchens designed a kitchen that was perfect for this. The cool, patterned floor feels natural and contrasts perfectly with the rich walnut timber and cool, neutral cabinetry.
The classic shaker cabinets are perfect in this property, they are simple and sophisticated and sit perfectly alongside the elegant marble.
A corner of the room is designated as a coffee making station- what a wonderful room to entertain in and come down to breakfast to every morning.
The beauty of a Naked Kitchen is that it is entirely bespoke, and you can have exactly what you want. The hidden bespoke touches in this kitchen helps to ensure it remains as a working family kitchen, whilst never impacting the beauty of the design.
Photography by Malcolm Menzies
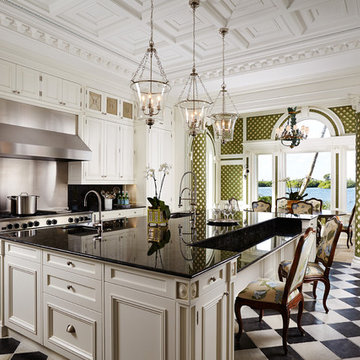
New 2-story residence consisting of; kitchen, breakfast room, laundry room, butler’s pantry, wine room, living room, dining room, study, 4 guest bedroom and master suite. Exquisite custom fabricated, sequenced and book-matched marble, granite and onyx, walnut wood flooring with stone cabochons, bronze frame exterior doors to the water view, custom interior woodwork and cabinetry, mahogany windows and exterior doors, teak shutters, custom carved and stenciled exterior wood ceilings, custom fabricated plaster molding trim and groin vaults.
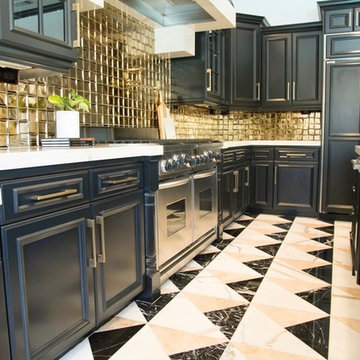
Jackie K Photo
Photo of a mid-sized contemporary l-shaped eat-in kitchen in Columbus with an undermount sink, recessed-panel cabinets, black cabinets, marble benchtops, metallic splashback, glass tile splashback, stainless steel appliances, marble floors, with island, multi-coloured floor and white benchtop.
Photo of a mid-sized contemporary l-shaped eat-in kitchen in Columbus with an undermount sink, recessed-panel cabinets, black cabinets, marble benchtops, metallic splashback, glass tile splashback, stainless steel appliances, marble floors, with island, multi-coloured floor and white benchtop.
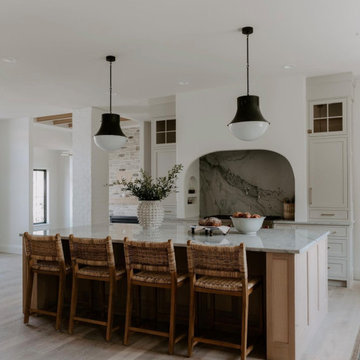
Designed and installed through Black Birch Homes and Black Birch Designs Co, using the Balboa Oak from our Alta Vista Collection to tie this modern kitchen design together.
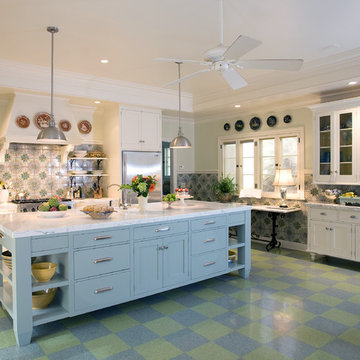
Photo of a large mediterranean u-shaped separate kitchen in Santa Barbara with a farmhouse sink, shaker cabinets, white cabinets, marble benchtops, multi-coloured splashback, cement tile splashback, stainless steel appliances, with island and multi-coloured floor.
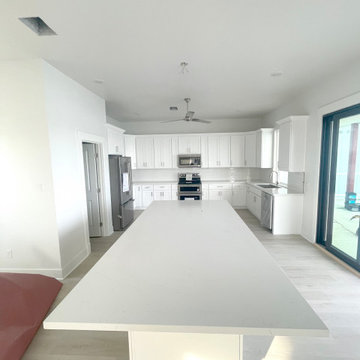
Photo of a large transitional u-shaped kitchen pantry in Houston with a single-bowl sink, shaker cabinets, white cabinets, marble benchtops, white splashback, stainless steel appliances, vinyl floors, with island, multi-coloured floor and white benchtop.
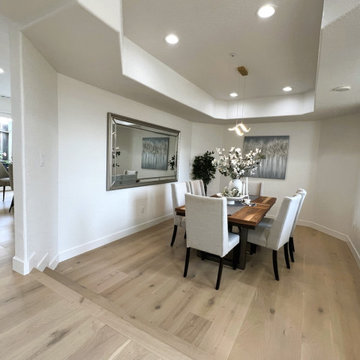
This glamorous & elegant kitchen is like a dream come true! Timeless custom shaker cabinetry, Carrara marble countertop with the honey bronze hardware. This kitchen not only looks tremendous but delivers functionality and an excellent place for entertaining & gathering.
This is a Design-Build project by Kitchen Inspiration Inc.
Custom Cabinetry: Sollera Fine Cabinetry
Countertop: Natrual Stone
Hardware: Top Knobs
Flooring: Engineer Flooring
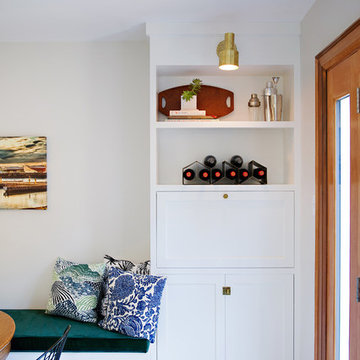
Inspiration for a large transitional separate kitchen in Other with a drop-in sink, shaker cabinets, white cabinets, marble benchtops, white splashback, ceramic splashback, stainless steel appliances, porcelain floors, with island and multi-coloured floor.
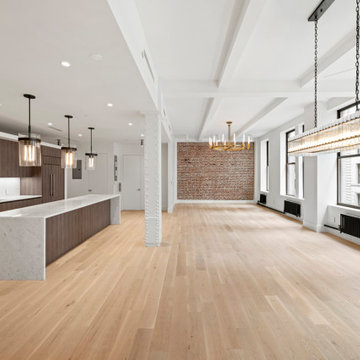
Modern Italian custom kitchen done by Exclusive Home Interiors in the heart of FlatIron district in Manhattan, New York.
This is an example of a mid-sized modern galley eat-in kitchen in New York with an undermount sink, flat-panel cabinets, brown cabinets, marble benchtops, white splashback, marble splashback, stainless steel appliances, light hardwood floors, with island, multi-coloured floor and white benchtop.
This is an example of a mid-sized modern galley eat-in kitchen in New York with an undermount sink, flat-panel cabinets, brown cabinets, marble benchtops, white splashback, marble splashback, stainless steel appliances, light hardwood floors, with island, multi-coloured floor and white benchtop.
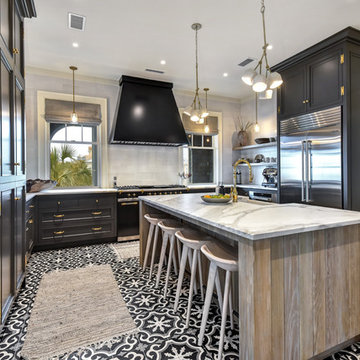
Photo of a mid-sized country u-shaped separate kitchen in Charleston with a farmhouse sink, recessed-panel cabinets, black cabinets, white splashback, stainless steel appliances, with island, multi-coloured floor, white benchtop, marble benchtops, subway tile splashback and cement tiles.
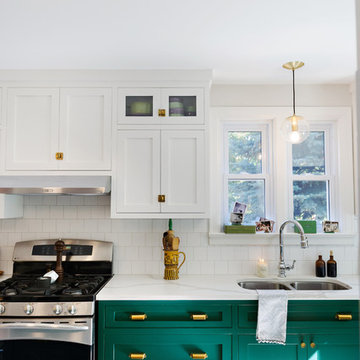
This is an example of a large transitional separate kitchen in Other with a drop-in sink, shaker cabinets, white cabinets, marble benchtops, white splashback, ceramic splashback, stainless steel appliances, porcelain floors, with island and multi-coloured floor.
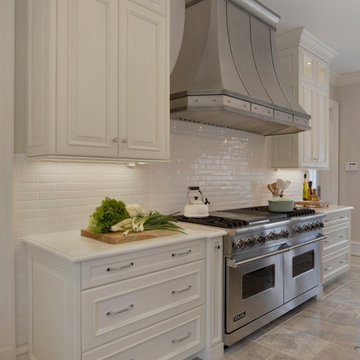
Designed by Bilotta’s Tom Vecchio with Samantha Drew Interiors, this traditional two-toned kitchen features Rutt Handcrafted Cabinetry in a warm mix of Benjamin Moore’s Cloud White paint and cherry with a stain. The expansive space is perfect for a large family that hosts a great deal of guests. The 15’ wide sink wall features a 36” wide farm house sink situated in front of a large window, offering plenty of light, and is flanked by a double pull-out trash and “knock-to-open” Miele dishwasher. At the opposite end of the room a banquette sits in front of another sunny window and comfortably seats eight people. In between the sink wall and banquette sits a 9’ long island which seats another four people and houses both a second dishwasher and a hidden charging station for phones and computers. The countertops on both the island and perimeter are polished Biano Rhino Marble and the backsplash is a handmade subway tile from Southampton Masonry. The flooring, also from Southampton Masonry, is a Silver Travertine – coupled with all of the other finishes the room gives off a serene, coastal feeling. The hardware, in a polished chrome finish, is from Cliffside; the sink and faucet from Rohl. The dining table, seating and decorative lighting is all from Samantha Drew Interiors in East Setauket, NY. The appliances, most of which are fully integrated with custom wood panels (including the 72” worth of refrigeration!), are by Viking, except for the custom metal hood. The window treatments, which are operated electronically for easy opening and closing, are also by Samantha Drew Interiors using Romo Fabrics.
Bilotta Designer:Tom Vecchio with Samantha Drew Interiors
Photo Credit: Peter Krupenye
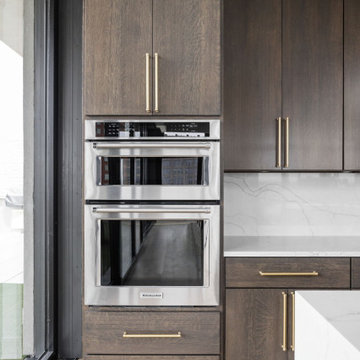
Custom amish cabinets, with stainless steel appliances, stone backsplash and countertops, champagne bronze cabinet pulls.
This is an example of a large contemporary galley open plan kitchen in Indianapolis with an undermount sink, flat-panel cabinets, brown cabinets, marble benchtops, white splashback, stone slab splashback, stainless steel appliances, light hardwood floors, with island, multi-coloured floor, white benchtop and coffered.
This is an example of a large contemporary galley open plan kitchen in Indianapolis with an undermount sink, flat-panel cabinets, brown cabinets, marble benchtops, white splashback, stone slab splashback, stainless steel appliances, light hardwood floors, with island, multi-coloured floor, white benchtop and coffered.
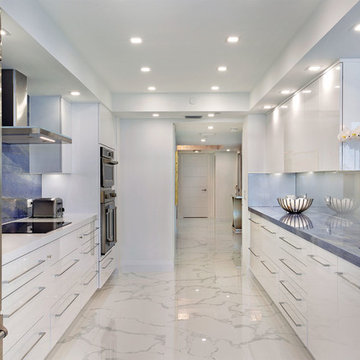
Kitchen
Inspiration for a mid-sized contemporary galley eat-in kitchen in Miami with an undermount sink, flat-panel cabinets, white cabinets, marble benchtops, blue splashback, marble splashback, stainless steel appliances, marble floors, no island, multi-coloured floor and blue benchtop.
Inspiration for a mid-sized contemporary galley eat-in kitchen in Miami with an undermount sink, flat-panel cabinets, white cabinets, marble benchtops, blue splashback, marble splashback, stainless steel appliances, marble floors, no island, multi-coloured floor and blue benchtop.
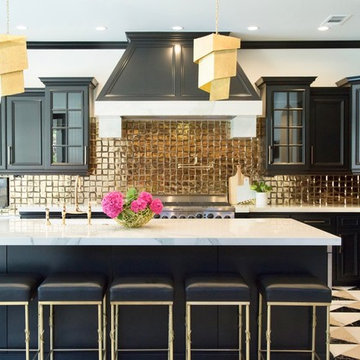
Jackie K Photo
Photo of a mid-sized contemporary l-shaped eat-in kitchen in Columbus with an undermount sink, recessed-panel cabinets, black cabinets, marble benchtops, metallic splashback, glass tile splashback, stainless steel appliances, marble floors, with island, multi-coloured floor and white benchtop.
Photo of a mid-sized contemporary l-shaped eat-in kitchen in Columbus with an undermount sink, recessed-panel cabinets, black cabinets, marble benchtops, metallic splashback, glass tile splashback, stainless steel appliances, marble floors, with island, multi-coloured floor and white benchtop.
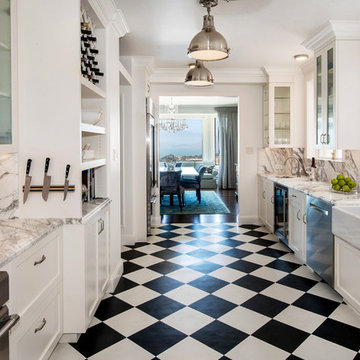
The large kitchen space now provides the owner with an easy workflow and lots of light with the wall opened to the dining room view. Custom cabinets and a marble countertop and splashtop and a black and white tile floor complete the classic look. Robert Vente Photography
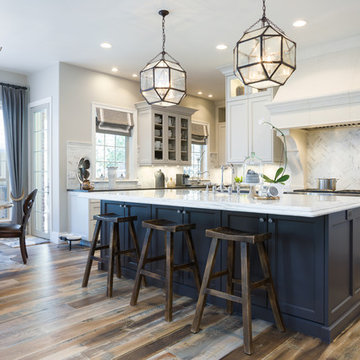
This home in Heritage Hills underwent a heavenly transformation with the help of Kimberly Timmons Interiors and Artistic Floors by Design's 3-8" white oak circle- and kerf-sawn white oak floors milled by a Colorado company and custom colored by Joseph Rocco, then finished with matte waterbased polyurethane. Winner of Best Color Application, Wood Floor of the Year 2016 National Wood Flooring Association. Photo by Weinrauch Photography
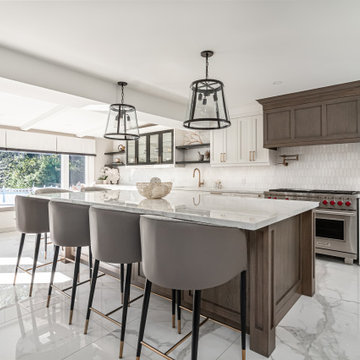
Transitional u-shaped eat-in kitchen in Toronto with an undermount sink, shaker cabinets, white cabinets, marble benchtops, white splashback, stainless steel appliances, marble floors, with island, multi-coloured floor, green benchtop and exposed beam.
Kitchen with Marble Benchtops and Multi-Coloured Floor Design Ideas
6