Kitchen with Marble Benchtops Design Ideas
Refine by:
Budget
Sort by:Popular Today
1 - 20 of 929 photos

Stunning finishes including natural timber veneer, polyurethane & Caesarstone make for a professionally designed space.
Opting for the contemporary V Groove cabinetry doors creates warmth & texture along with black accents to complete the look.
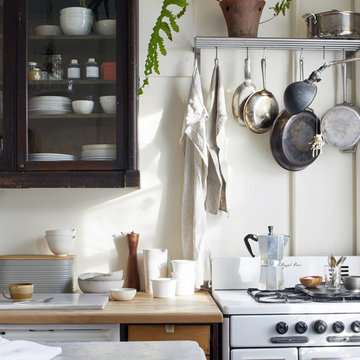
Inspiration for a small country kitchen in New York with glass-front cabinets, marble benchtops, white appliances, with island, white benchtop, dark wood cabinets and white splashback.
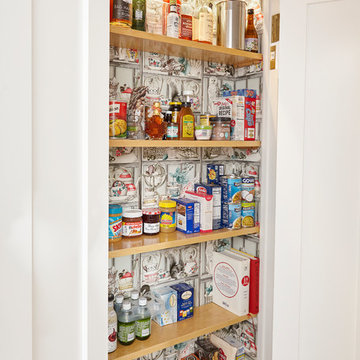
alyssa kirsten
Photo of a mid-sized transitional galley open plan kitchen in New York with an undermount sink, flat-panel cabinets, white cabinets, marble benchtops, white splashback, ceramic splashback, stainless steel appliances, dark hardwood floors, with island and brown floor.
Photo of a mid-sized transitional galley open plan kitchen in New York with an undermount sink, flat-panel cabinets, white cabinets, marble benchtops, white splashback, ceramic splashback, stainless steel appliances, dark hardwood floors, with island and brown floor.
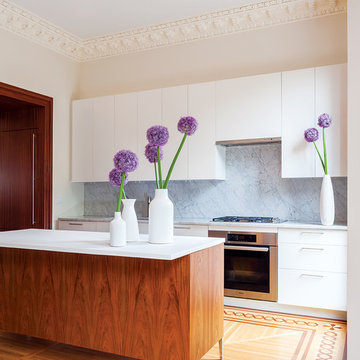
JANE MESSINGER
Mid-sized scandinavian galley eat-in kitchen in Boston with an undermount sink, flat-panel cabinets, white cabinets, marble benchtops, stainless steel appliances, medium hardwood floors, with island, grey splashback and stone slab splashback.
Mid-sized scandinavian galley eat-in kitchen in Boston with an undermount sink, flat-panel cabinets, white cabinets, marble benchtops, stainless steel appliances, medium hardwood floors, with island, grey splashback and stone slab splashback.
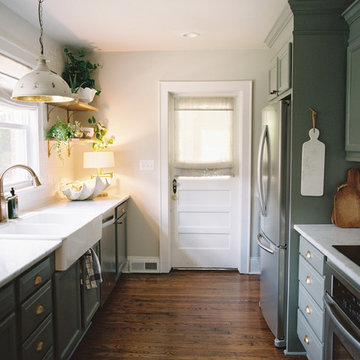
photographed by Landon Jacob Photography
Mid-sized eclectic galley separate kitchen in Other with a farmhouse sink, grey cabinets, marble benchtops, white splashback, ceramic splashback, stainless steel appliances, dark hardwood floors and no island.
Mid-sized eclectic galley separate kitchen in Other with a farmhouse sink, grey cabinets, marble benchtops, white splashback, ceramic splashback, stainless steel appliances, dark hardwood floors and no island.

Relaxing and warm mid-tone browns that bring hygge to any space. Silvan Resilient Hardwood combines the highest-quality sustainable materials with an emphasis on durability and design. The result is a resilient floor, topped with an FSC® 100% Hardwood wear layer sourced from meticulously maintained European forests and backed by a waterproof guarantee, that looks stunning and installs with ease.
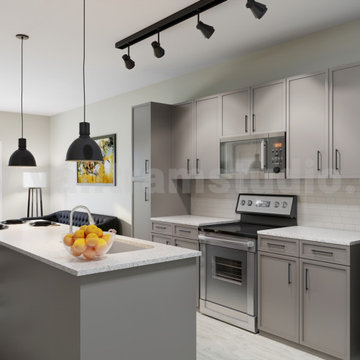
Interior Kitchen-Living Render with Beautiful Balcony View above the sink that provides natural light. The darkly stained chairs add contrast to the Contemporary interior design for the home, and the breakfast table in the kitchen with typically designed drawers, best interior, wall painting, pendent, and window strip curtains makes an Interior render Photo-Realistic.
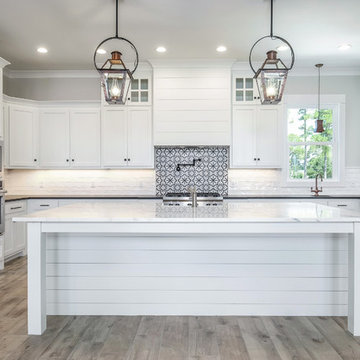
This Southern kitchen from ARK Builders effortlessly blends traditional & modern design with a crisp white palette that beautifully showcases our handcrafted copper fixtures! http://ow.ly/9abN30lwOcX
Featured: http://ow.ly/IDxo30lwOev | http://ow.ly/wnU030lwOg0
*Photos by John Hauge
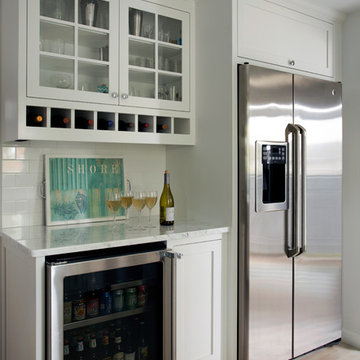
Life's A Beach...
Along the Eastern Shore of Massachusetts lies an unexpected beauty. Great Neck, Ipswich, Massachusetts, once pasture for the town’s sheep and cattle, remains a New England secret, a hidden jewel, an oasis for wildlife and beach lovers. The homeowners, long-time Ipswich residents and avid boaters, left their previous Ipswich address, longing for the Great Neck lifestyle, for the fresh salt air, the birds, the beaches and the ocean breeze; NOT for the dark, cramped kitchen that came with this house purchase. Windhill Builders was called in immediately and 3 months later, Voila’! The crisp white kitchen with clean lines, immaculate finishes and dreamy white marble were exactly what the homeowners dreamed of. The custom wine cooler & bar area, barn door and coordinating white mudroom perfected the flow for the homeowners. They love their new coastal cottage!
Photo by Eric Roth
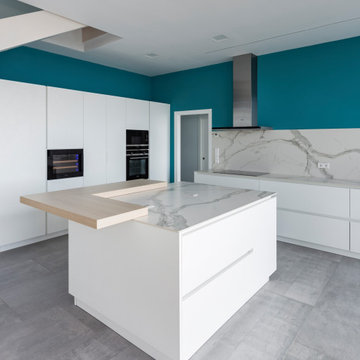
Inspiration for a large contemporary open plan kitchen in Other with white cabinets, marble benchtops, white splashback, stone tile splashback, white appliances, with island and white benchtop.
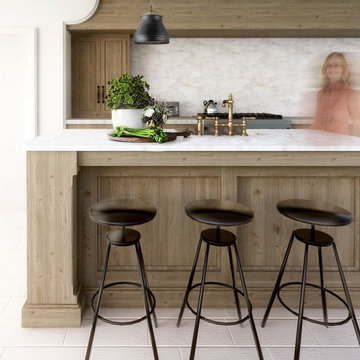
Mid-sized transitional single-wall eat-in kitchen in Miami with flat-panel cabinets, light wood cabinets, marble benchtops, white splashback, marble splashback, with island and white floor.
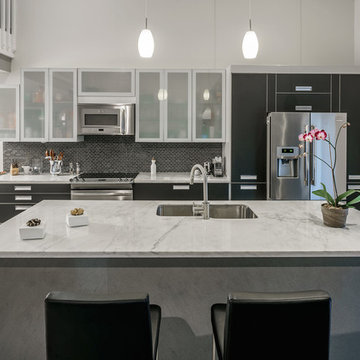
Modern kitchen with all stainless steel appliances, Bulthaup kitchen & Ikea glass doors cabinets. Big island with a white marble countertop to give a great contrast with the grey limestone.
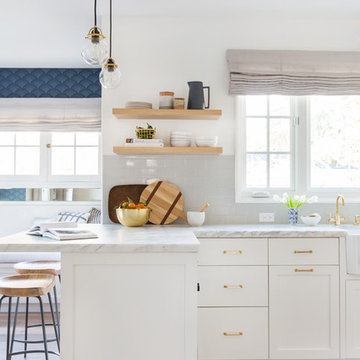
Tessa Neustadt
Photo of a mid-sized traditional u-shaped separate kitchen in Los Angeles with a drop-in sink, recessed-panel cabinets, white cabinets, marble benchtops, grey splashback, ceramic splashback, stainless steel appliances, light hardwood floors, no island, beige floor and white benchtop.
Photo of a mid-sized traditional u-shaped separate kitchen in Los Angeles with a drop-in sink, recessed-panel cabinets, white cabinets, marble benchtops, grey splashback, ceramic splashback, stainless steel appliances, light hardwood floors, no island, beige floor and white benchtop.
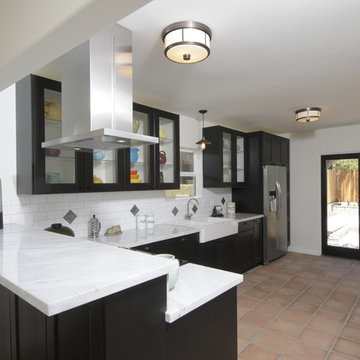
A total gut-to-the-studs and rebuild within the shell of a vintage 1931 Spanish bungalow in the Echo Park neighborhood of Los Angeles by Tim Braseth of ArtCraft Homes. Every space was reconfigured and the floorplan flipped to accommodate 3 bedrooms and 2 bathrooms, a dining room and expansive kitchen which opens out to a full backyard patio and deck with views of the L.A. skyline. Remodel by ArtCraft Homes. Staging by ArtCraft Collection. Photography by Larry Underhill.
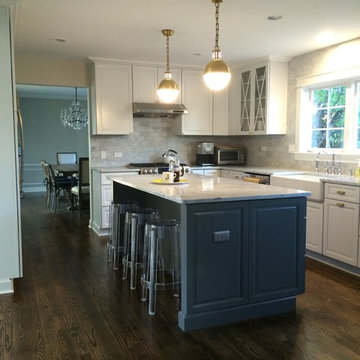
This is an example of a mid-sized transitional u-shaped eat-in kitchen in Chicago with a farmhouse sink, recessed-panel cabinets, white cabinets, marble benchtops, white splashback, subway tile splashback, stainless steel appliances, dark hardwood floors and with island.
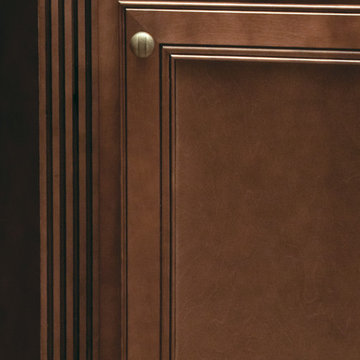
Arts and crafts eat-in kitchen in Philadelphia with flat-panel cabinets, dark wood cabinets, marble benchtops, grey splashback, mosaic tile splashback and light hardwood floors.
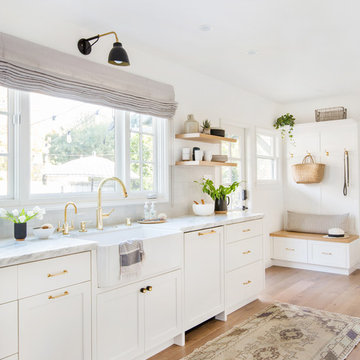
Design by Ginny MacDonald. Photos by Tessa Neustadt
Mid-sized traditional u-shaped kitchen in Los Angeles with a drop-in sink, recessed-panel cabinets, white cabinets, marble benchtops, grey splashback, ceramic splashback, stainless steel appliances, light hardwood floors, no island, beige floor and white benchtop.
Mid-sized traditional u-shaped kitchen in Los Angeles with a drop-in sink, recessed-panel cabinets, white cabinets, marble benchtops, grey splashback, ceramic splashback, stainless steel appliances, light hardwood floors, no island, beige floor and white benchtop.
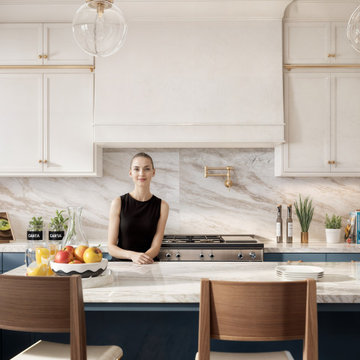
These renderings were made to show several finishing options for the kitchen. Showcasing your ideas in this way helps your customers understand your ideas better.
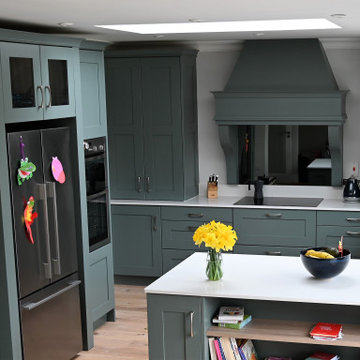
For this brief I worked closely with my client to choose a rich yet soothing green colour that would transform the previously white kitchen in her new home. Photography by Steve Turner.
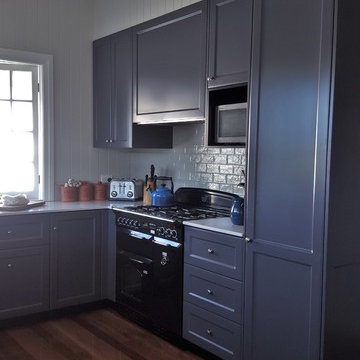
Design ideas for a mid-sized country u-shaped eat-in kitchen in Brisbane with a farmhouse sink, black appliances, dark hardwood floors, with island, shaker cabinets, grey cabinets, marble benchtops, white splashback and subway tile splashback.
Kitchen with Marble Benchtops Design Ideas
1