Kitchen with Marble Benchtops Design Ideas
Refine by:
Budget
Sort by:Popular Today
1 - 20 of 37 photos
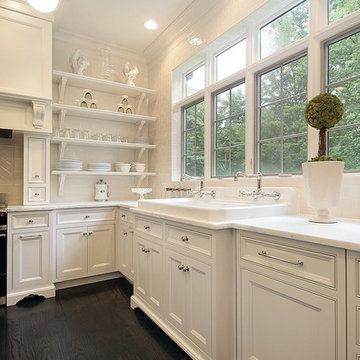
A bright, beautiful kitchen with inset white cabinets and generous light and space. A large 48" Kohler Harborview sink with two sets of Rohl faucets make clean up and prep work a breeze. Open shelving accentuates the 10' ceilings. White Carrara marble countertops and crisp white subway tiles help keep the space light and bright. Four-inch oak floors have a dark, custom stain. Paneled appliances help keep a furniture feel in this formal but welcoming home.
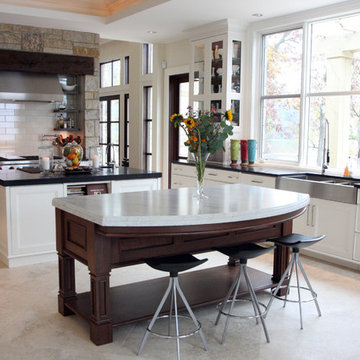
Inspiration for a contemporary kitchen in Chicago with a triple-bowl sink and marble benchtops.
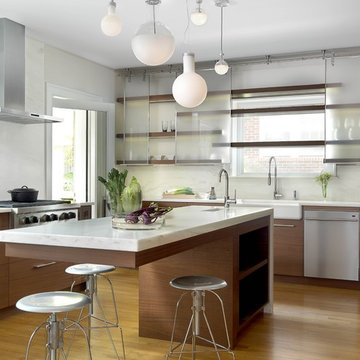
Renovated kitchen, enlarged by combining former breakfast room with original kitchen.
Alis O'Brien Photography
This is an example of a mid-sized contemporary u-shaped eat-in kitchen in St Louis with stainless steel appliances, a farmhouse sink, flat-panel cabinets, dark wood cabinets, marble benchtops, light hardwood floors, with island, white splashback and stone slab splashback.
This is an example of a mid-sized contemporary u-shaped eat-in kitchen in St Louis with stainless steel appliances, a farmhouse sink, flat-panel cabinets, dark wood cabinets, marble benchtops, light hardwood floors, with island, white splashback and stone slab splashback.
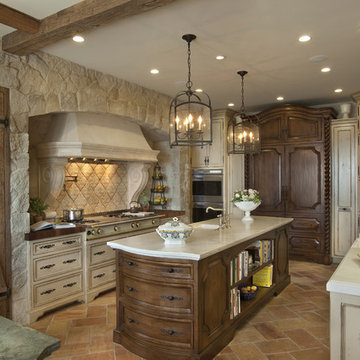
The Mediterranean-style kitchen features custom cabinets by Inplace studio, marble countertops and reclaimed French stone.
This is an example of a large mediterranean u-shaped separate kitchen in San Diego with panelled appliances, beige cabinets, an undermount sink, recessed-panel cabinets, marble benchtops, beige splashback, stone tile splashback, marble floors, with island and brown floor.
This is an example of a large mediterranean u-shaped separate kitchen in San Diego with panelled appliances, beige cabinets, an undermount sink, recessed-panel cabinets, marble benchtops, beige splashback, stone tile splashback, marble floors, with island and brown floor.

Inspiration for a traditional kitchen in New York with stainless steel appliances, recessed-panel cabinets, white cabinets, marble benchtops, white splashback and subway tile splashback.
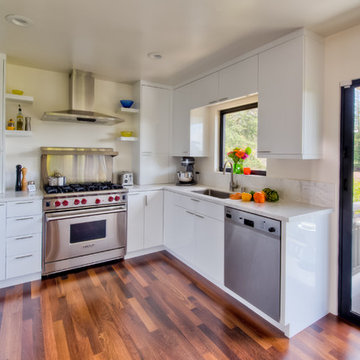
Treve Johnson Photography
HDR Remodeling Inc. specializes in classic East Bay homes. Whole-house remodels, kitchen and bathroom remodeling, garage and basement conversions are our specialties. Our start-to-finish process -- from design concept to permit-ready plans to production -- will guide you along the way to make sure your project is completed on time and on budget and take the uncertainty and stress out of remodeling your home. Our philosophy -- and passion -- is to help our clients make their remodeling dreams come true.
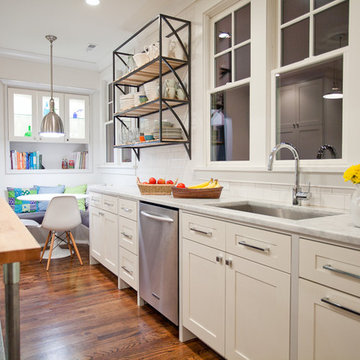
Blue Bend Photography
Large contemporary galley kitchen in New York with an undermount sink, shaker cabinets, white cabinets, white splashback, stainless steel appliances, marble benchtops, medium hardwood floors and with island.
Large contemporary galley kitchen in New York with an undermount sink, shaker cabinets, white cabinets, white splashback, stainless steel appliances, marble benchtops, medium hardwood floors and with island.
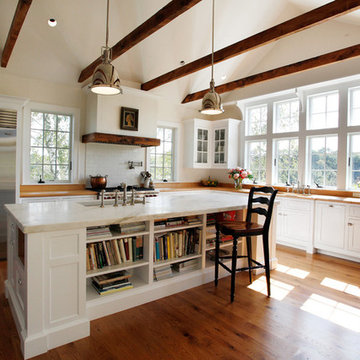
Kitchen
Design ideas for a country l-shaped kitchen in Philadelphia with stainless steel appliances, recessed-panel cabinets, white cabinets, marble benchtops, white splashback and subway tile splashback.
Design ideas for a country l-shaped kitchen in Philadelphia with stainless steel appliances, recessed-panel cabinets, white cabinets, marble benchtops, white splashback and subway tile splashback.
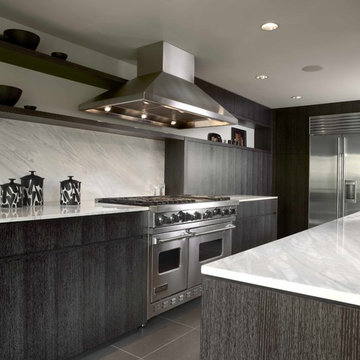
Designer: Bradley Huson
Contemporary kitchen in Seattle with stainless steel appliances, marble benchtops, an undermount sink, flat-panel cabinets, black cabinets, white splashback and stone slab splashback.
Contemporary kitchen in Seattle with stainless steel appliances, marble benchtops, an undermount sink, flat-panel cabinets, black cabinets, white splashback and stone slab splashback.
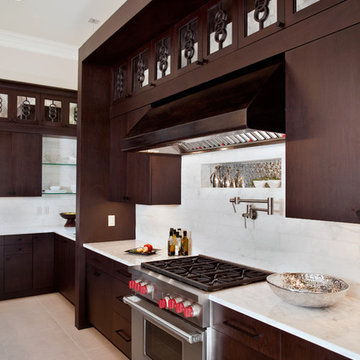
This new home is a study in eclectic contrasts. The client loves modern design yet still wanted to blend a bit of her southern traditional heritage into the overall feel of her new home. The goal and challenge was to combine functionality in a large space with unique details that spoke to the client’s love of artisitic creativity and rich materials.
With 14 foot ceilings the challenge was to not let the kitchen space “underwhelm” the rest of the open floor plan as the kitchen, dining and great room all are part of the larger footprint. To this end, we designed a modern enclosure that allowed additional height and heft to help balance the “weight” of the kitchen with the other areas.
The long island designed for entertaining features a custom designed iron “table” housing the microwave drawer and topped with a checkboard endgrain cherry and walnut wood top. This second “island” is part of the rich details that define the kitchen.
The upper cabinets have unusual triple ring iron inserts, again, designed for the unexpected use of material richness..along with the antique mirror rather than glass as the background.
The platter rack on the end of the left side elevation also replicates the iron using it for the dowels.
The panels on the Subzero refrigerator are crafted from burled walnut veneer chosen to echo the browns and blacks throughout much of the furnishings.
The client did not want or need a large range as we planned a second ancillary oven for the pantry/laundry space around the corner. When I pointed out the capacity of the Wolf 36 inch range was actually larger than a 30 inch oven, it sealed the deal for only one oven in the main cooking center. We did not want the cooking area to be dwarfed however, so used a custom black cold rolled steel hood that is 60 inches long. The panels on the Sub Zero refrigerator are another blend of eclectic materials.
Along the left side cabinetry where the cabinets die into the wall, we chose to run the calcutta gold marble 4x16 stone up the wall and utilize thick glass shelves for some visual interest in this corner. Also, this corner would be tough to access with doors. I liked the prep sink area to feel open and airy as well.
This beautiful kitchen is quite unique that combines functionality in a large space with one of a kind details!
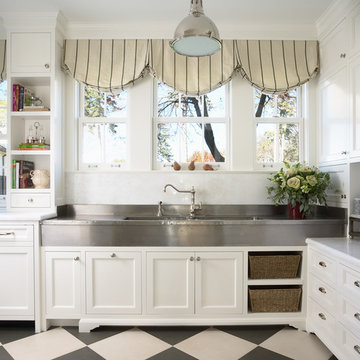
This is an example of a large traditional u-shaped separate kitchen in Minneapolis with white splashback, stainless steel appliances, a farmhouse sink, marble benchtops, stone tile splashback, with island and multi-coloured floor.
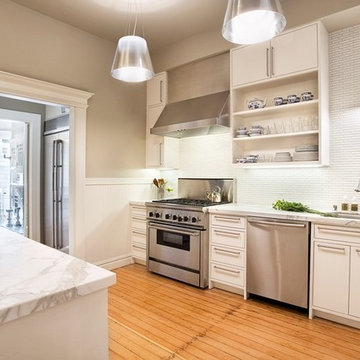
Renovation of kitchen, a mix of modern and traditional styles.
Mid-sized contemporary l-shaped separate kitchen in San Francisco with stainless steel appliances, marble benchtops, a double-bowl sink, open cabinets, white cabinets, white splashback, matchstick tile splashback, light hardwood floors, with island and brown floor.
Mid-sized contemporary l-shaped separate kitchen in San Francisco with stainless steel appliances, marble benchtops, a double-bowl sink, open cabinets, white cabinets, white splashback, matchstick tile splashback, light hardwood floors, with island and brown floor.
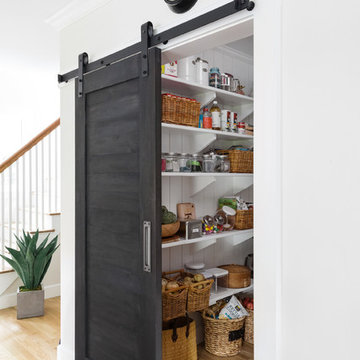
Joyelle West Photography
Mid-sized traditional kitchen pantry in Boston with open cabinets, white cabinets, light hardwood floors, a farmhouse sink, marble benchtops, stainless steel appliances and with island.
Mid-sized traditional kitchen pantry in Boston with open cabinets, white cabinets, light hardwood floors, a farmhouse sink, marble benchtops, stainless steel appliances and with island.
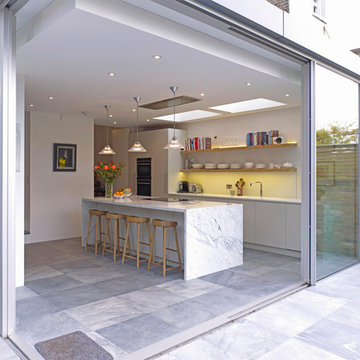
www.pollytootal.com - Polly Tootal
Design ideas for a large contemporary galley kitchen in London with flat-panel cabinets, grey cabinets, marble benchtops, white splashback, glass sheet splashback, black appliances, ceramic floors and with island.
Design ideas for a large contemporary galley kitchen in London with flat-panel cabinets, grey cabinets, marble benchtops, white splashback, glass sheet splashback, black appliances, ceramic floors and with island.
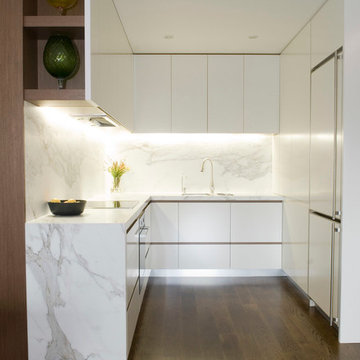
Compact Kitchen in a apartment, minimal design, with clean lines.
This is an example of a small modern u-shaped kitchen in Sydney with white cabinets, marble benchtops, no island, panelled appliances, white splashback and dark hardwood floors.
This is an example of a small modern u-shaped kitchen in Sydney with white cabinets, marble benchtops, no island, panelled appliances, white splashback and dark hardwood floors.
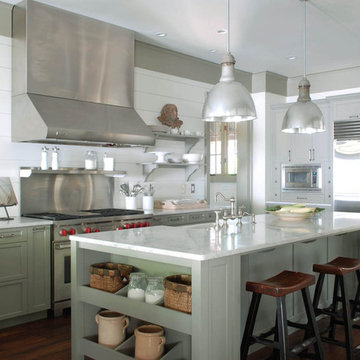
This kitchen was on the Buckhead Junior League Tour of Kitchens in 2007.
Photo of a traditional kitchen in Atlanta with stainless steel appliances, a farmhouse sink, recessed-panel cabinets, marble benchtops and green cabinets.
Photo of a traditional kitchen in Atlanta with stainless steel appliances, a farmhouse sink, recessed-panel cabinets, marble benchtops and green cabinets.
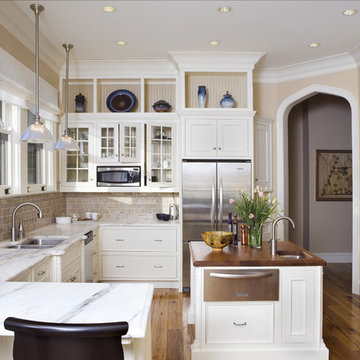
This kitchen was originally a servants kitchen. The doorway off to the left leads into a pantry and through the pantry is a large formal dining room and small formal dining room. As a servants kitchen this room had only a small kitchen table where the staff would eat. The niche that the stove is in was originally one of five chimneys. We had to hire an engineer and get approval from the Preservation Board in order to remove the chimney in order to create space for the stove.
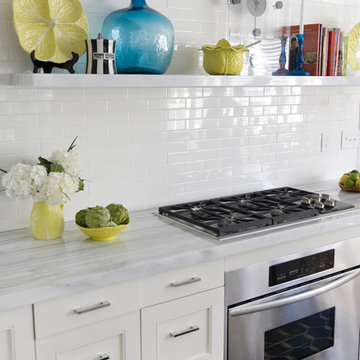
Clean neutrals, sleek finishes and eclectic accents create a timeless kitchen.
Contemporary kitchen in Charlotte with marble benchtops, recessed-panel cabinets, white cabinets, white splashback and stainless steel appliances.
Contemporary kitchen in Charlotte with marble benchtops, recessed-panel cabinets, white cabinets, white splashback and stainless steel appliances.
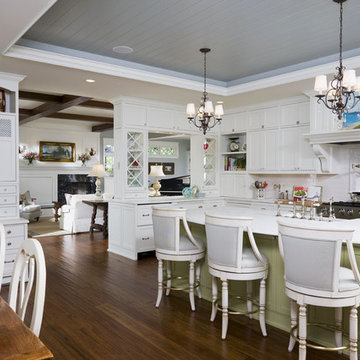
This is an example of a large traditional l-shaped eat-in kitchen in Minneapolis with shaker cabinets, white cabinets, white splashback, stainless steel appliances, dark hardwood floors, with island, marble benchtops and subway tile splashback.
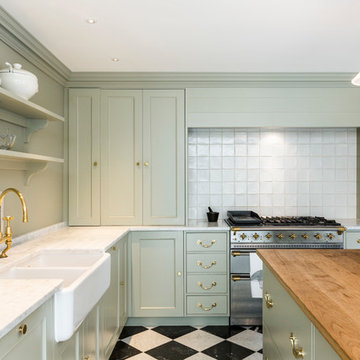
Traditional l-shaped open plan kitchen in London with a farmhouse sink, beaded inset cabinets, green cabinets, marble benchtops, white splashback, ceramic splashback, stainless steel appliances, marble floors and with island.
Kitchen with Marble Benchtops Design Ideas
1