Kitchen with Marble Benchtops Design Ideas
Refine by:
Budget
Sort by:Popular Today
1 - 20 of 30 photos
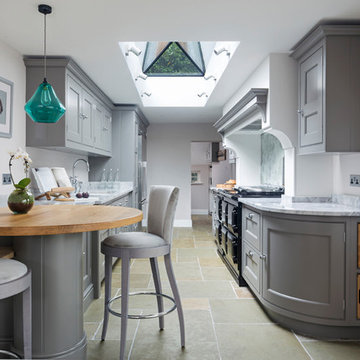
An extension provides the beautiful galley kitchen in this 4 bedroom house with feature glazed domed ceiling which floods the room with natural light. Full height cabinetry maximises storage whilst beautiful curved features enliven the design.
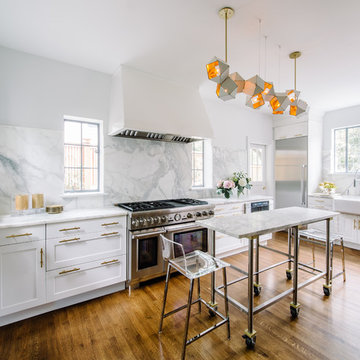
Photo credit: Robert Radifera Photography
Design ideas for a large transitional l-shaped separate kitchen in DC Metro with a farmhouse sink, white cabinets, marble benchtops, white splashback, marble splashback, stainless steel appliances, medium hardwood floors, with island, brown floor and shaker cabinets.
Design ideas for a large transitional l-shaped separate kitchen in DC Metro with a farmhouse sink, white cabinets, marble benchtops, white splashback, marble splashback, stainless steel appliances, medium hardwood floors, with island, brown floor and shaker cabinets.
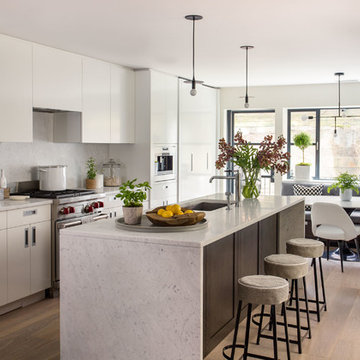
Photgraphy by Eric Roth
Styling by Stacy Kunstel
Inspiration for a contemporary galley eat-in kitchen in Boston with flat-panel cabinets, marble benchtops, stainless steel appliances, light hardwood floors, with island, an undermount sink, white cabinets and white splashback.
Inspiration for a contemporary galley eat-in kitchen in Boston with flat-panel cabinets, marble benchtops, stainless steel appliances, light hardwood floors, with island, an undermount sink, white cabinets and white splashback.
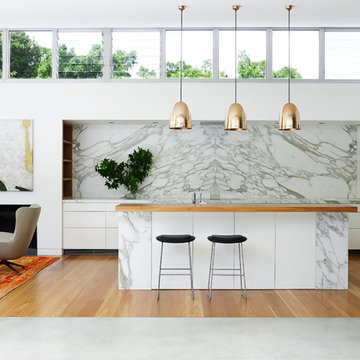
Anson Smart
Expansive contemporary open plan kitchen in Sydney with flat-panel cabinets, white cabinets, marble benchtops, with island, white splashback and panelled appliances.
Expansive contemporary open plan kitchen in Sydney with flat-panel cabinets, white cabinets, marble benchtops, with island, white splashback and panelled appliances.
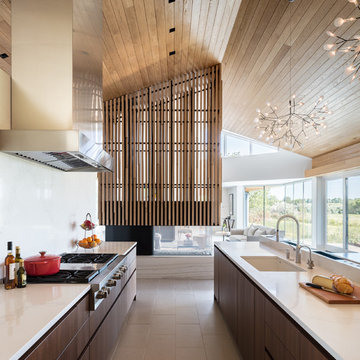
Contemporary and Eclectic Kitchen with Wooden Ceiling and Moooi Lighting, Photo by David Lauer Photography
Inspiration for a large contemporary u-shaped eat-in kitchen in Other with flat-panel cabinets, dark wood cabinets, marble benchtops, white splashback, marble splashback, stainless steel appliances, with island, an undermount sink and beige floor.
Inspiration for a large contemporary u-shaped eat-in kitchen in Other with flat-panel cabinets, dark wood cabinets, marble benchtops, white splashback, marble splashback, stainless steel appliances, with island, an undermount sink and beige floor.
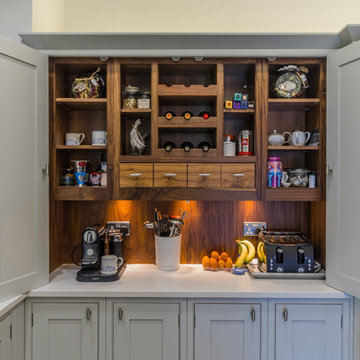
Mid-sized traditional eat-in kitchen in Cheshire with an undermount sink, grey cabinets, white splashback, raised-panel cabinets, marble benchtops and with island.
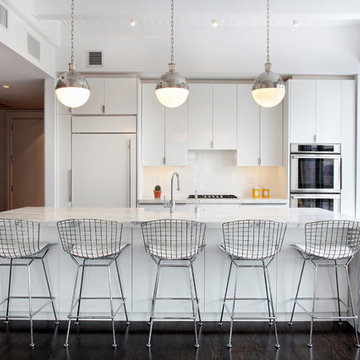
Located in the heart of DUMBO Brooklyn at a former industrial site, this historic building was converted into luxury loft condominiums in 2000. The owners of this 2,500 square foot loft wanted a clean, and uncomplicated space which would showcase the incredible views to the west of Manhattan, and the Brooklyn and Manhattan Bridges. By utilizing a bright palette of white lacquered cabinets, Danby marble countertops, custom painted built-in millwork, and contrasting refinished original dark oak factory floors, we were able to achieve a truly special residential Brooklyn backdrop. A new open contemporary kitchen, entry and master closets, custom lighting and hardware were all part of the loft renovation and interior design.
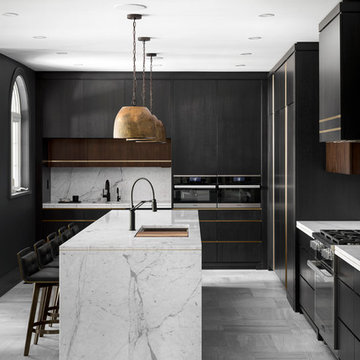
Barry Mackenzie
Contemporary kitchen in Toronto with an undermount sink, flat-panel cabinets, black cabinets, marble benchtops, white splashback, marble splashback, with island, white floor, white benchtop and marble floors.
Contemporary kitchen in Toronto with an undermount sink, flat-panel cabinets, black cabinets, marble benchtops, white splashback, marble splashback, with island, white floor, white benchtop and marble floors.
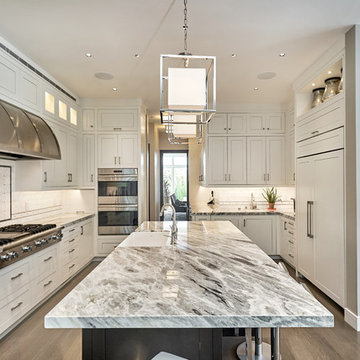
Open Concept Kitchen. White on White with Charcoal Stained Island. Marble tops
Inspiration for a large contemporary u-shaped open plan kitchen in San Francisco with a farmhouse sink, white cabinets, marble benchtops, white splashback, marble splashback, with island, shaker cabinets, panelled appliances, dark hardwood floors and brown floor.
Inspiration for a large contemporary u-shaped open plan kitchen in San Francisco with a farmhouse sink, white cabinets, marble benchtops, white splashback, marble splashback, with island, shaker cabinets, panelled appliances, dark hardwood floors and brown floor.
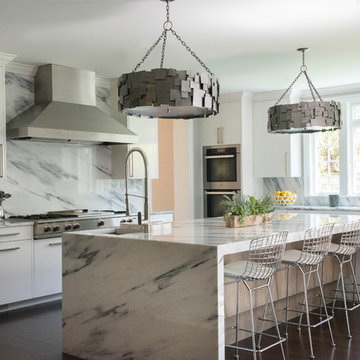
Jane Beiles Photography
This is an example of a large contemporary kitchen in New York with an undermount sink, flat-panel cabinets, marble benchtops, white splashback, marble splashback, stainless steel appliances, dark hardwood floors, with island, white cabinets and brown floor.
This is an example of a large contemporary kitchen in New York with an undermount sink, flat-panel cabinets, marble benchtops, white splashback, marble splashback, stainless steel appliances, dark hardwood floors, with island, white cabinets and brown floor.
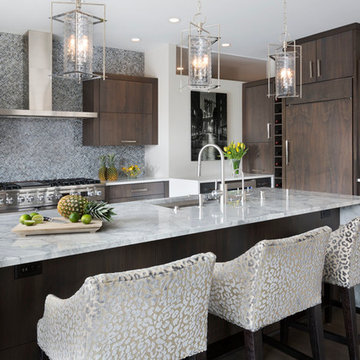
This new construction home was a long-awaited dream home with lots of ideas and details curated over many years. It’s a contemporary lake house in the Midwest with a California vibe. The palette is clean and simple, and uses varying shades of gray. The dramatic architectural elements punctuate each space with dramatic details.
Photos done by Ryan Hainey Photography, LLC.
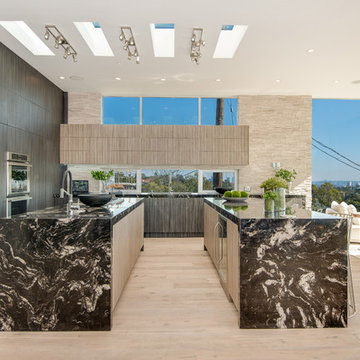
Ground up development. 7,000 sq ft contemporary luxury home constructed by FINA Construction Group Inc.
Expansive contemporary l-shaped open plan kitchen in Los Angeles with an undermount sink, flat-panel cabinets, medium wood cabinets, marble benchtops, brown splashback, stone tile splashback, panelled appliances, light hardwood floors, multiple islands and beige floor.
Expansive contemporary l-shaped open plan kitchen in Los Angeles with an undermount sink, flat-panel cabinets, medium wood cabinets, marble benchtops, brown splashback, stone tile splashback, panelled appliances, light hardwood floors, multiple islands and beige floor.
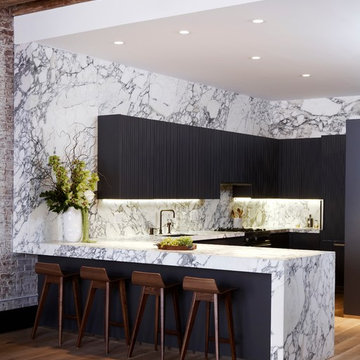
Nestled in historic NoHo, graphite matte lacquer Lignum et Lapis doors give structural elegance to a kitchen framed by stunning charcoal and ivory marble. With the vertical staving distinctive to the #Arclinea line, the added touch of sophistication is subtle but breathtaking, in a home showcasing natural elements of wood and stone to excellent effect.
Designer: Sally Rigg - http://www.riggnyc.com
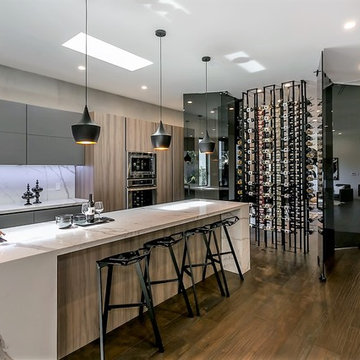
This is an example of a contemporary kitchen in Los Angeles with an undermount sink, flat-panel cabinets, grey cabinets, marble benchtops, white splashback, marble splashback, stainless steel appliances, medium hardwood floors, with island and brown floor.
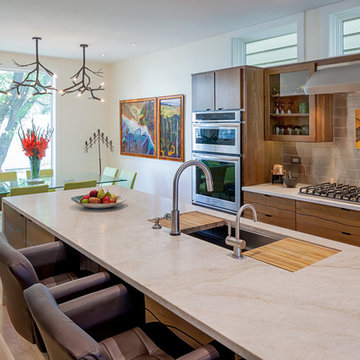
The kitchen has a very large island that wraps over the edge of the cabinet ends. Clerestory windows bring in light above the cabinets.
An organic 'branch' inspired series of pendants are set above the dining room table. http://www.kipnisarch.com
Cable Photo/Wayne Cable http://selfmadephoto.com
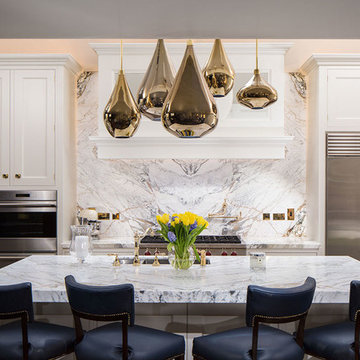
The project involved using a combination of different stone materials creating a highly luxurious finish to this period property on one of Dublin's finest residential roads. In the games room, London Black Quartzite was used which has a beautiful variation of colour running through it. The colour, particularly mixed with the honed texture of the stone material, really suits the mood of this space. Materials used: Calacatta Paonazzo Marble, London Black Quartzite, Ponte Vechia Marble. Status: Completed in Summer 2015.
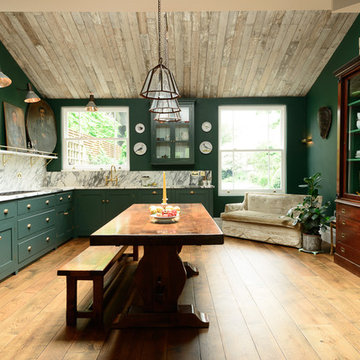
deVOL Kitchens
This is an example of a large traditional l-shaped eat-in kitchen in Other with a drop-in sink, green cabinets, marble benchtops, white splashback, black appliances, dark hardwood floors, no island and shaker cabinets.
This is an example of a large traditional l-shaped eat-in kitchen in Other with a drop-in sink, green cabinets, marble benchtops, white splashback, black appliances, dark hardwood floors, no island and shaker cabinets.
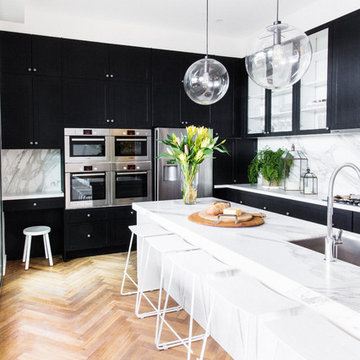
This is an example of a transitional kitchen in Melbourne with marble benchtops, white splashback, stainless steel appliances, medium hardwood floors, an undermount sink and beige floor.
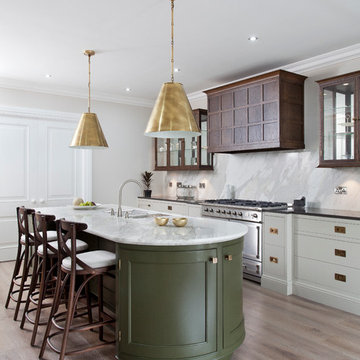
Woodale design and build luxury bespoke interiors
This is an example of a transitional galley kitchen in Dublin with an undermount sink, beaded inset cabinets, marble benchtops, stainless steel appliances, light hardwood floors and with island.
This is an example of a transitional galley kitchen in Dublin with an undermount sink, beaded inset cabinets, marble benchtops, stainless steel appliances, light hardwood floors and with island.
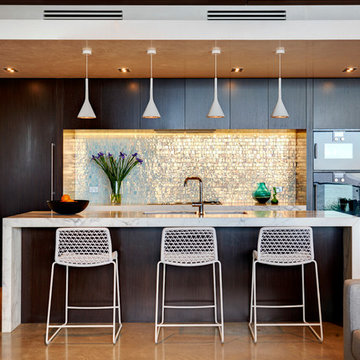
Michael Nicholson
Design ideas for a mid-sized contemporary eat-in kitchen in Gold Coast - Tweed with an undermount sink, dark wood cabinets, marble benchtops, metallic splashback, glass tile splashback, stainless steel appliances, concrete floors, with island and flat-panel cabinets.
Design ideas for a mid-sized contemporary eat-in kitchen in Gold Coast - Tweed with an undermount sink, dark wood cabinets, marble benchtops, metallic splashback, glass tile splashback, stainless steel appliances, concrete floors, with island and flat-panel cabinets.
Kitchen with Marble Benchtops Design Ideas
1