Kitchen with Marble Floors and a Peninsula Design Ideas
Refine by:
Budget
Sort by:Popular Today
141 - 160 of 886 photos
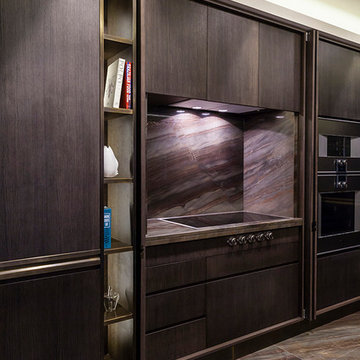
Design ideas for a contemporary eat-in kitchen in London with a double-bowl sink, granite benchtops, multi-coloured splashback, stone slab splashback, marble floors, a peninsula and multi-coloured floor.
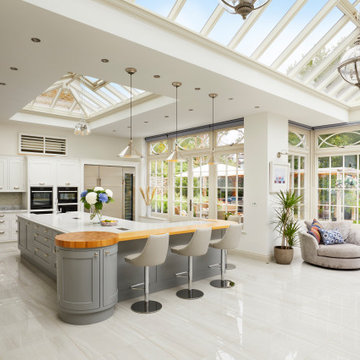
The original space was a long, narrow room, with a tv and sofa on one end, and a dining table on the other. Both zones felt completely disjointed and at loggerheads with one another. Attached to the space, through glazed double doors, was a small kitchen area, illuminated in borrowed light from the conservatory and an uninspiring roof light in a connecting space.
But our designers knew exactly what to do with this home that had so much untapped potential. Starting by moving the kitchen into the generously sized orangery space, with informal seating around a breakfast bar. Creating a bright, welcoming, and social environment to prepare family meals and relax together in close proximity. In the warmer months the French doors, positioned within this kitchen zone, open out to a comfortable outdoor living space where the family can enjoy a chilled glass of wine and a BBQ on a cool summers evening.
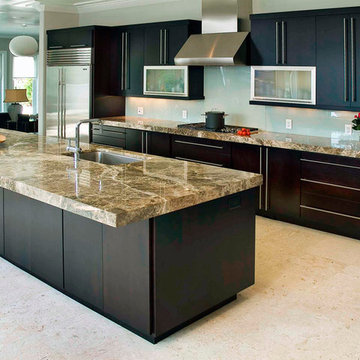
Ampia penisola e top cucina in marmo Emperador di design.
Sito web: www.canalmarmi.it. Per info: info@canalmarmi.it.
Design ideas for a contemporary galley eat-in kitchen in Other with flat-panel cabinets, medium wood cabinets, marble benchtops, white splashback, marble floors, a peninsula, an undermount sink, glass sheet splashback, stainless steel appliances, beige floor and brown benchtop.
Design ideas for a contemporary galley eat-in kitchen in Other with flat-panel cabinets, medium wood cabinets, marble benchtops, white splashback, marble floors, a peninsula, an undermount sink, glass sheet splashback, stainless steel appliances, beige floor and brown benchtop.
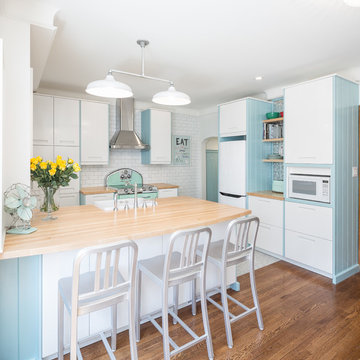
JVL Photography
This is an example of a small transitional l-shaped eat-in kitchen in Ottawa with a farmhouse sink, flat-panel cabinets, white cabinets, wood benchtops, white splashback, subway tile splashback, coloured appliances, marble floors and a peninsula.
This is an example of a small transitional l-shaped eat-in kitchen in Ottawa with a farmhouse sink, flat-panel cabinets, white cabinets, wood benchtops, white splashback, subway tile splashback, coloured appliances, marble floors and a peninsula.
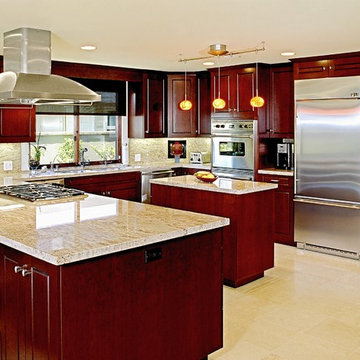
This remodeled kitchen offers a more efficient layout and tons of counter space.
Inspiration for a large transitional u-shaped eat-in kitchen in Orange County with an undermount sink, raised-panel cabinets, dark wood cabinets, marble benchtops, beige splashback, stone slab splashback, stainless steel appliances, marble floors and a peninsula.
Inspiration for a large transitional u-shaped eat-in kitchen in Orange County with an undermount sink, raised-panel cabinets, dark wood cabinets, marble benchtops, beige splashback, stone slab splashback, stainless steel appliances, marble floors and a peninsula.
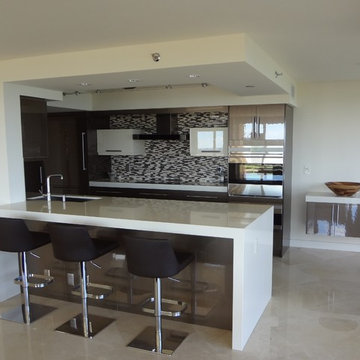
Mid-sized modern galley eat-in kitchen in Miami with an undermount sink, flat-panel cabinets, white cabinets, solid surface benchtops, multi-coloured splashback, matchstick tile splashback, stainless steel appliances, marble floors, a peninsula and beige floor.
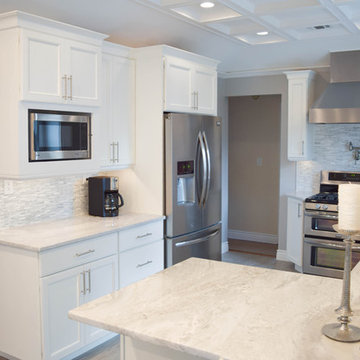
Ally Young
Transitional galley eat-in kitchen in New York with an undermount sink, recessed-panel cabinets, white cabinets, quartzite benchtops, grey splashback, stone tile splashback, stainless steel appliances, marble floors and a peninsula.
Transitional galley eat-in kitchen in New York with an undermount sink, recessed-panel cabinets, white cabinets, quartzite benchtops, grey splashback, stone tile splashback, stainless steel appliances, marble floors and a peninsula.
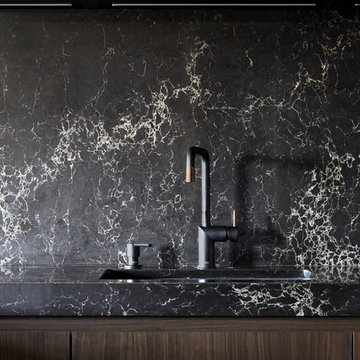
photo by Anna Stathaki
This is an example of a mid-sized modern u-shaped open plan kitchen in London with an integrated sink, flat-panel cabinets, dark wood cabinets, quartz benchtops, black splashback, stone slab splashback, black appliances, marble floors, a peninsula, black floor and black benchtop.
This is an example of a mid-sized modern u-shaped open plan kitchen in London with an integrated sink, flat-panel cabinets, dark wood cabinets, quartz benchtops, black splashback, stone slab splashback, black appliances, marble floors, a peninsula, black floor and black benchtop.
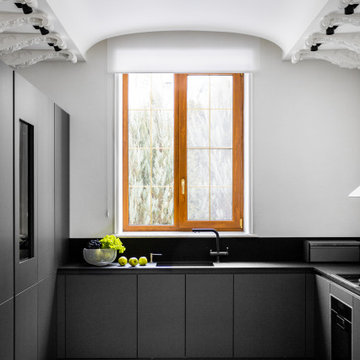
Inspiration for a mid-sized transitional u-shaped eat-in kitchen in Moscow with an undermount sink, flat-panel cabinets, black cabinets, solid surface benchtops, black splashback, engineered quartz splashback, black appliances, marble floors, a peninsula, black floor and black benchtop.
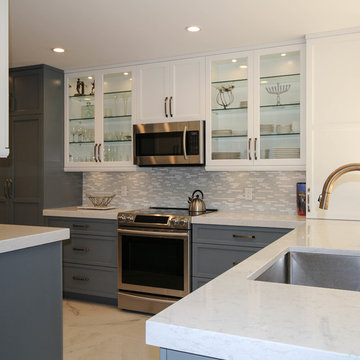
Trimtek
Design ideas for a mid-sized contemporary l-shaped eat-in kitchen in Miami with an undermount sink, shaker cabinets, grey cabinets, quartzite benchtops, multi-coloured splashback, glass tile splashback, stainless steel appliances, marble floors and a peninsula.
Design ideas for a mid-sized contemporary l-shaped eat-in kitchen in Miami with an undermount sink, shaker cabinets, grey cabinets, quartzite benchtops, multi-coloured splashback, glass tile splashback, stainless steel appliances, marble floors and a peninsula.
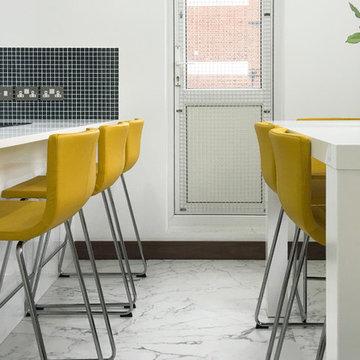
Design ideas for a large modern u-shaped eat-in kitchen in London with a drop-in sink, flat-panel cabinets, white cabinets, onyx benchtops, grey splashback, glass sheet splashback, stainless steel appliances, marble floors and a peninsula.
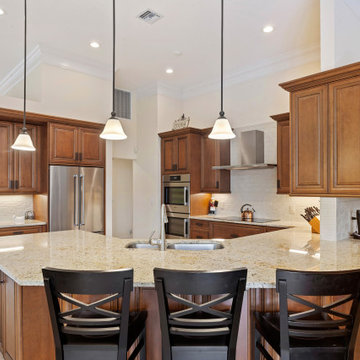
Large transitional u-shaped open plan kitchen in Miami with an undermount sink, raised-panel cabinets, medium wood cabinets, granite benchtops, beige splashback, subway tile splashback, stainless steel appliances, marble floors, a peninsula, beige floor and beige benchtop.
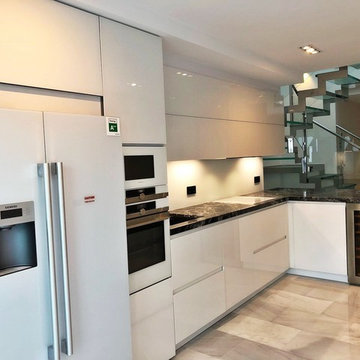
Cocinahogar Estudio
Modern l-shaped open plan kitchen in Other with an undermount sink, flat-panel cabinets, white cabinets, granite benchtops, white splashback, window splashback, white appliances, marble floors, a peninsula and white floor.
Modern l-shaped open plan kitchen in Other with an undermount sink, flat-panel cabinets, white cabinets, granite benchtops, white splashback, window splashback, white appliances, marble floors, a peninsula and white floor.
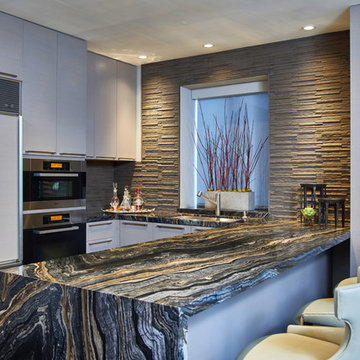
Peter Christiansen Valli
Design ideas for a mid-sized contemporary u-shaped eat-in kitchen in Los Angeles with a single-bowl sink, flat-panel cabinets, grey cabinets, quartzite benchtops, grey splashback, porcelain splashback, marble floors, stainless steel appliances and a peninsula.
Design ideas for a mid-sized contemporary u-shaped eat-in kitchen in Los Angeles with a single-bowl sink, flat-panel cabinets, grey cabinets, quartzite benchtops, grey splashback, porcelain splashback, marble floors, stainless steel appliances and a peninsula.
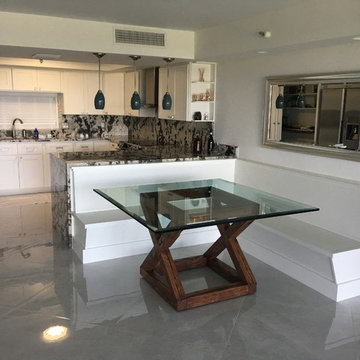
Banquet and table built for clients in Palm Beach, FL. Custom made table made out of reclaimed oak beams. They were planed down to size, custom cut, wire brushed to bring out the character, and stained. The table was fasted with 5"-8" bolts so that the table could hold the weight of the 3/4" beveled glass top. Custom made banquette for the space was custom designed and manufactured in house along with the table.
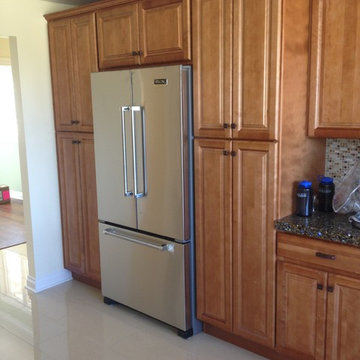
Large unique custom-made kitchen with customized counter tops.
Inspiration for a large traditional galley separate kitchen in Los Angeles with a double-bowl sink, flat-panel cabinets, light wood cabinets, quartz benchtops, beige splashback, ceramic splashback, stainless steel appliances, marble floors and a peninsula.
Inspiration for a large traditional galley separate kitchen in Los Angeles with a double-bowl sink, flat-panel cabinets, light wood cabinets, quartz benchtops, beige splashback, ceramic splashback, stainless steel appliances, marble floors and a peninsula.
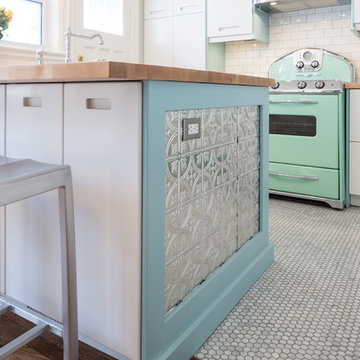
JVL Photography
Design ideas for a small transitional l-shaped eat-in kitchen in Toronto with a farmhouse sink, flat-panel cabinets, white cabinets, wood benchtops, white splashback, subway tile splashback, coloured appliances, marble floors and a peninsula.
Design ideas for a small transitional l-shaped eat-in kitchen in Toronto with a farmhouse sink, flat-panel cabinets, white cabinets, wood benchtops, white splashback, subway tile splashback, coloured appliances, marble floors and a peninsula.
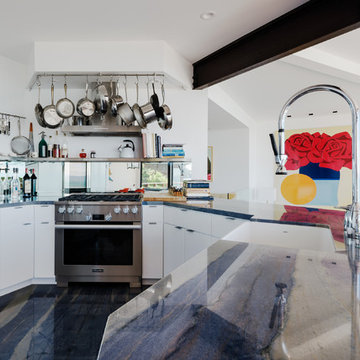
Photo of a mid-sized contemporary u-shaped open plan kitchen in San Francisco with a farmhouse sink, flat-panel cabinets, white cabinets, quartzite benchtops, metallic splashback, mirror splashback, stainless steel appliances, marble floors, blue floor, blue benchtop and a peninsula.
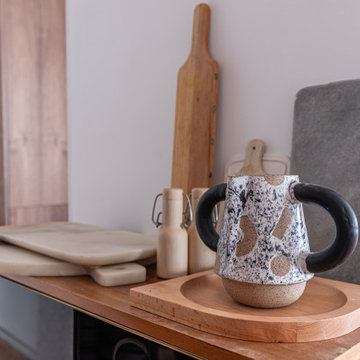
Projet livré fin novembre 2022, budget tout compris 100 000 € : un appartement de vieille dame chic avec seulement deux chambres et des prestations datées, à transformer en appartement familial de trois chambres, moderne et dans l'esprit Wabi-sabi : épuré, fonctionnel, minimaliste, avec des matières naturelles, de beaux meubles en bois anciens ou faits à la main et sur mesure dans des essences nobles, et des objets soigneusement sélectionnés eux aussi pour rappeler la nature et l'artisanat mais aussi le chic classique des ambiances méditerranéennes de l'Antiquité qu'affectionnent les nouveaux propriétaires.
La salle de bain a été réduite pour créer une cuisine ouverte sur la pièce de vie, on a donc supprimé la baignoire existante et déplacé les cloisons pour insérer une cuisine minimaliste mais très design et fonctionnelle ; de l'autre côté de la salle de bain une cloison a été repoussée pour gagner la place d'une très grande douche à l'italienne. Enfin, l'ancienne cuisine a été transformée en chambre avec dressing (à la place de l'ancien garde manger), tandis qu'une des chambres a pris des airs de suite parentale, grâce à une grande baignoire d'angle qui appelle à la relaxation.
Côté matières : du noyer pour les placards sur mesure de la cuisine qui se prolongent dans la salle à manger (avec une partie vestibule / manteaux et chaussures, une partie vaisselier, et une partie bibliothèque).
On a conservé et restauré le marbre rose existant dans la grande pièce de réception, ce qui a grandement contribué à guider les autres choix déco ; ailleurs, les moquettes et carrelages datés beiges ou bordeaux ont été enlevés et remplacés par du béton ciré blanc coco milk de chez Mercadier. Dans la salle de bain il est même monté aux murs dans la douche !
Pour réchauffer tout cela : de la laine bouclette, des tapis moelleux ou à l'esprit maison de vanaces, des fibres naturelles, du lin, de la gaze de coton, des tapisseries soixante huitardes chinées, des lampes vintage, et un esprit revendiqué "Mad men" mêlé à des vibrations douces de finca ou de maison grecque dans les Cyclades...
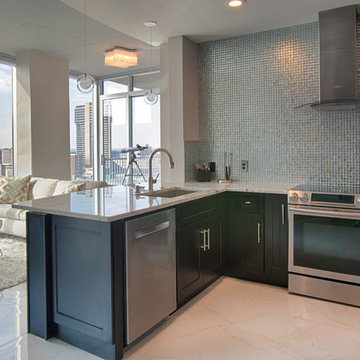
http://www.sherioneal.com
Designer, Jessica Wilkerson, jnwilkerson@me.com
Kitchen with Marble Floors and a Peninsula Design Ideas
8