Kitchen with Marble Floors and a Peninsula Design Ideas
Refine by:
Budget
Sort by:Popular Today
21 - 40 of 887 photos

Photo of a l-shaped kitchen in Moscow with a double-bowl sink, black splashback, marble floors, a peninsula and black benchtop.

Small eclectic l-shaped open plan kitchen in London with a drop-in sink, shaker cabinets, white cabinets, marble benchtops, white splashback, marble splashback, stainless steel appliances, marble floors, a peninsula, white floor, white benchtop and recessed.
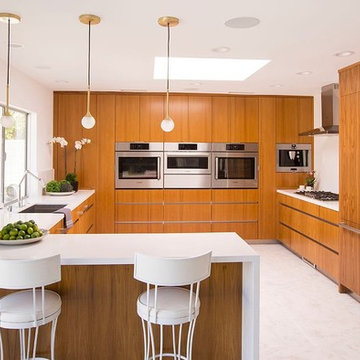
Bosch home appliances are suited for any type of existing design, but work especially well with minimalistic, modern stylings!
Design ideas for a mid-sized modern u-shaped eat-in kitchen in Houston with an undermount sink, flat-panel cabinets, medium wood cabinets, quartz benchtops, glass sheet splashback, stainless steel appliances, marble floors and a peninsula.
Design ideas for a mid-sized modern u-shaped eat-in kitchen in Houston with an undermount sink, flat-panel cabinets, medium wood cabinets, quartz benchtops, glass sheet splashback, stainless steel appliances, marble floors and a peninsula.
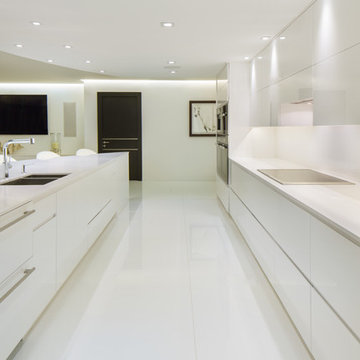
Photo by Tim Lee Photography
Design ideas for a mid-sized modern kitchen in New York with a double-bowl sink, flat-panel cabinets, white cabinets, quartz benchtops, white splashback, panelled appliances, marble floors, a peninsula and white floor.
Design ideas for a mid-sized modern kitchen in New York with a double-bowl sink, flat-panel cabinets, white cabinets, quartz benchtops, white splashback, panelled appliances, marble floors, a peninsula and white floor.
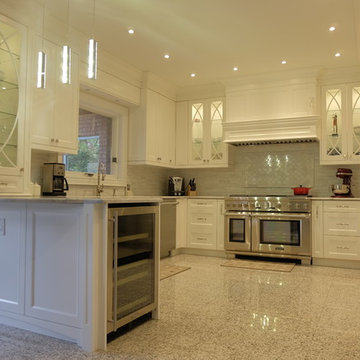
Designed by Diane Ing, Built & Installed by Eurostyle 50, photographed by Laura Diaz
Photo of a large transitional u-shaped kitchen pantry in Toronto with an undermount sink, recessed-panel cabinets, white cabinets, quartz benchtops, grey splashback, mosaic tile splashback, stainless steel appliances, marble floors and a peninsula.
Photo of a large transitional u-shaped kitchen pantry in Toronto with an undermount sink, recessed-panel cabinets, white cabinets, quartz benchtops, grey splashback, mosaic tile splashback, stainless steel appliances, marble floors and a peninsula.
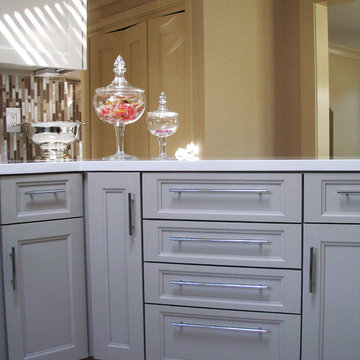
Inspiration for a small arts and crafts u-shaped eat-in kitchen in New York with an undermount sink, shaker cabinets, beige cabinets, quartz benchtops, brown splashback, stone tile splashback, stainless steel appliances, a peninsula and marble floors.

Projet livré fin novembre 2022, budget tout compris 100 000 € : un appartement de vieille dame chic avec seulement deux chambres et des prestations datées, à transformer en appartement familial de trois chambres, moderne et dans l'esprit Wabi-sabi : épuré, fonctionnel, minimaliste, avec des matières naturelles, de beaux meubles en bois anciens ou faits à la main et sur mesure dans des essences nobles, et des objets soigneusement sélectionnés eux aussi pour rappeler la nature et l'artisanat mais aussi le chic classique des ambiances méditerranéennes de l'Antiquité qu'affectionnent les nouveaux propriétaires.
La salle de bain a été réduite pour créer une cuisine ouverte sur la pièce de vie, on a donc supprimé la baignoire existante et déplacé les cloisons pour insérer une cuisine minimaliste mais très design et fonctionnelle ; de l'autre côté de la salle de bain une cloison a été repoussée pour gagner la place d'une très grande douche à l'italienne. Enfin, l'ancienne cuisine a été transformée en chambre avec dressing (à la place de l'ancien garde manger), tandis qu'une des chambres a pris des airs de suite parentale, grâce à une grande baignoire d'angle qui appelle à la relaxation.
Côté matières : du noyer pour les placards sur mesure de la cuisine qui se prolongent dans la salle à manger (avec une partie vestibule / manteaux et chaussures, une partie vaisselier, et une partie bibliothèque).
On a conservé et restauré le marbre rose existant dans la grande pièce de réception, ce qui a grandement contribué à guider les autres choix déco ; ailleurs, les moquettes et carrelages datés beiges ou bordeaux ont été enlevés et remplacés par du béton ciré blanc coco milk de chez Mercadier. Dans la salle de bain il est même monté aux murs dans la douche !
Pour réchauffer tout cela : de la laine bouclette, des tapis moelleux ou à l'esprit maison de vanaces, des fibres naturelles, du lin, de la gaze de coton, des tapisseries soixante huitardes chinées, des lampes vintage, et un esprit revendiqué "Mad men" mêlé à des vibrations douces de finca ou de maison grecque dans les Cyclades...
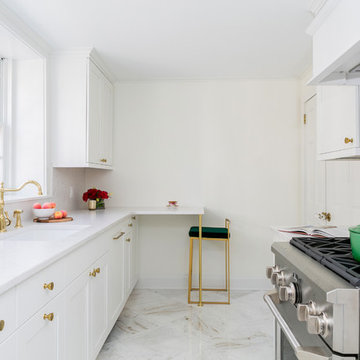
Photography: Callie Cranford, Charleston Home + Design Magazine
Inspiration for a small transitional galley separate kitchen in Charleston with an undermount sink, shaker cabinets, white cabinets, quartzite benchtops, white splashback, stone slab splashback, stainless steel appliances, marble floors, a peninsula, white floor and white benchtop.
Inspiration for a small transitional galley separate kitchen in Charleston with an undermount sink, shaker cabinets, white cabinets, quartzite benchtops, white splashback, stone slab splashback, stainless steel appliances, marble floors, a peninsula, white floor and white benchtop.
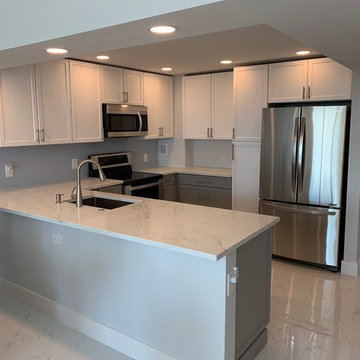
Stunning grey on grey kitchen renovation.
This is an example of a small modern l-shaped open plan kitchen in Miami with an undermount sink, shaker cabinets, grey cabinets, marble benchtops, stainless steel appliances, marble floors, a peninsula, white floor and white benchtop.
This is an example of a small modern l-shaped open plan kitchen in Miami with an undermount sink, shaker cabinets, grey cabinets, marble benchtops, stainless steel appliances, marble floors, a peninsula, white floor and white benchtop.
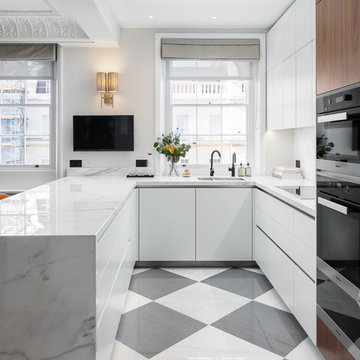
This is an example of a mid-sized contemporary u-shaped open plan kitchen in Surrey with a double-bowl sink, flat-panel cabinets, white cabinets, marble benchtops, white splashback, marble splashback, black appliances, marble floors, a peninsula, multi-coloured floor and white benchtop.
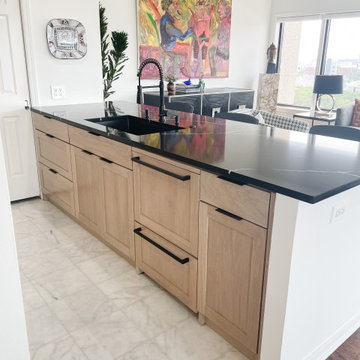
All new, custom kitchen cabinet design and appliances. New quartz countertop and backsplash. New hardware.
Inspiration for a small modern galley open plan kitchen in Dallas with an undermount sink, shaker cabinets, light wood cabinets, quartz benchtops, black splashback, engineered quartz splashback, panelled appliances, marble floors, a peninsula, white floor, black benchtop and recessed.
Inspiration for a small modern galley open plan kitchen in Dallas with an undermount sink, shaker cabinets, light wood cabinets, quartz benchtops, black splashback, engineered quartz splashback, panelled appliances, marble floors, a peninsula, white floor, black benchtop and recessed.
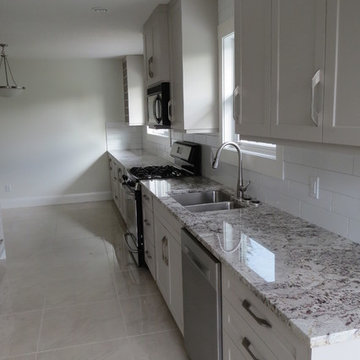
Inspiration for a large traditional galley separate kitchen in Calgary with an undermount sink, shaker cabinets, white cabinets, granite benchtops, white splashback, subway tile splashback, stainless steel appliances, marble floors, a peninsula and white floor.
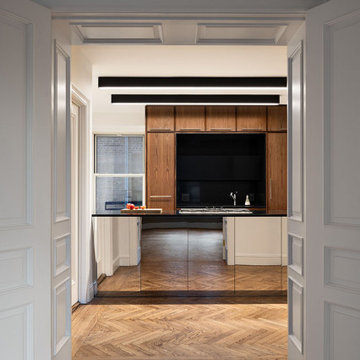
Photo of a mid-sized modern galley separate kitchen in New York with an undermount sink, flat-panel cabinets, stainless steel cabinets, quartz benchtops, black splashback, stone slab splashback, stainless steel appliances, marble floors, a peninsula, white floor and black benchtop.
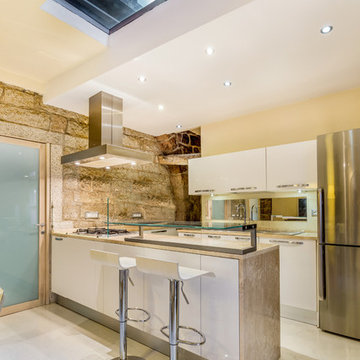
Foto di Gabriele Sotgiu
This is an example of a mid-sized contemporary open plan kitchen in Rome with flat-panel cabinets, white cabinets, marble benchtops, stainless steel appliances, marble floors and a peninsula.
This is an example of a mid-sized contemporary open plan kitchen in Rome with flat-panel cabinets, white cabinets, marble benchtops, stainless steel appliances, marble floors and a peninsula.
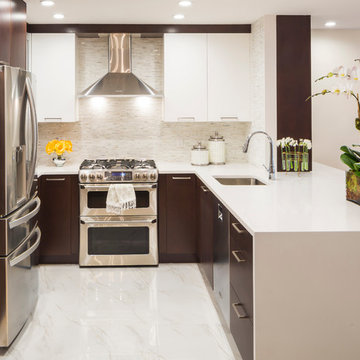
custom kitchen
This is an example of a mid-sized transitional u-shaped eat-in kitchen in New York with flat-panel cabinets, quartz benchtops, white splashback, mosaic tile splashback, stainless steel appliances, an undermount sink, white cabinets, marble floors and a peninsula.
This is an example of a mid-sized transitional u-shaped eat-in kitchen in New York with flat-panel cabinets, quartz benchtops, white splashback, mosaic tile splashback, stainless steel appliances, an undermount sink, white cabinets, marble floors and a peninsula.
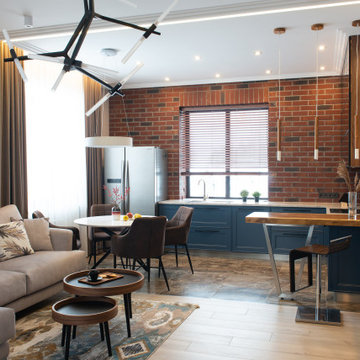
Design ideas for a mid-sized contemporary l-shaped eat-in kitchen in Other with recessed-panel cabinets, blue cabinets, marble benchtops, black splashback, ceramic splashback, black appliances, marble floors, a peninsula, brown floor and white benchtop.
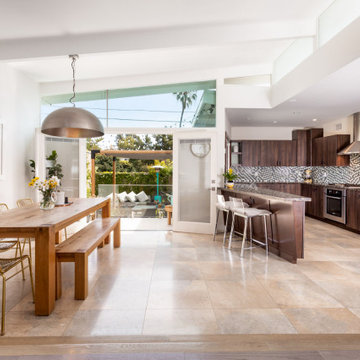
Photo of a mid-sized midcentury u-shaped eat-in kitchen in Los Angeles with an undermount sink, flat-panel cabinets, dark wood cabinets, terrazzo benchtops, multi-coloured splashback, glass sheet splashback, stainless steel appliances, marble floors, a peninsula, beige floor, brown benchtop and exposed beam.
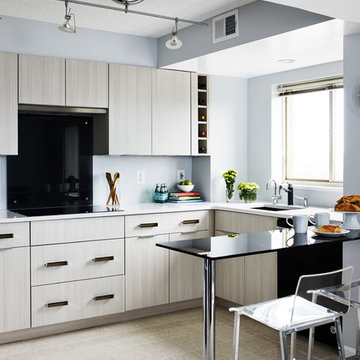
Stacy Zarin Goldberg
Photo of a small contemporary u-shaped separate kitchen in Chicago with an undermount sink, flat-panel cabinets, grey cabinets, quartz benchtops, grey splashback, glass sheet splashback, marble floors, a peninsula, beige floor and white benchtop.
Photo of a small contemporary u-shaped separate kitchen in Chicago with an undermount sink, flat-panel cabinets, grey cabinets, quartz benchtops, grey splashback, glass sheet splashback, marble floors, a peninsula, beige floor and white benchtop.
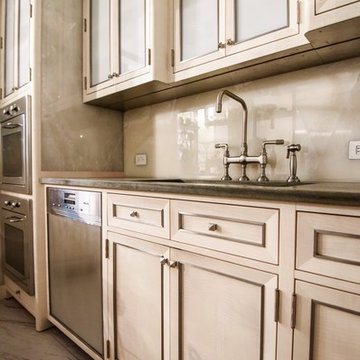
Photo of a small modern galley eat-in kitchen in New York with an undermount sink, recessed-panel cabinets, light wood cabinets, quartzite benchtops, grey splashback, stone slab splashback, stainless steel appliances, marble floors and a peninsula.
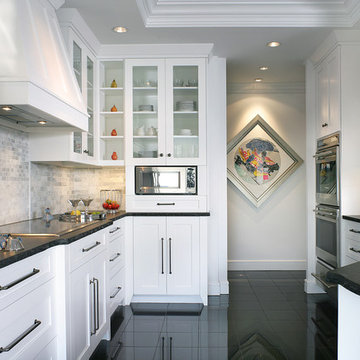
Small kitchen with pure matte white lower cabinet doors and glass front upper doors give this small kitchen interest and style. Although compact, it is efficient and makes a big statement
Peter Rymwid, photographer
Kitchen with Marble Floors and a Peninsula Design Ideas
2