Kitchen with Marble Floors and a Peninsula Design Ideas
Refine by:
Budget
Sort by:Popular Today
61 - 80 of 886 photos
Item 1 of 3
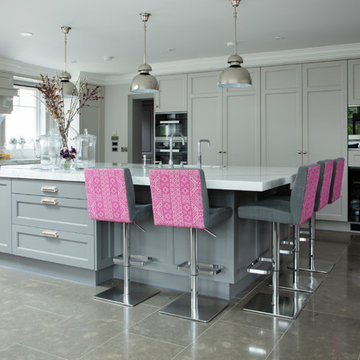
Anthony Woods Photography
Inspiration for a large transitional l-shaped eat-in kitchen in Dublin with recessed-panel cabinets, grey cabinets, marble benchtops, marble floors, an undermount sink, black appliances and a peninsula.
Inspiration for a large transitional l-shaped eat-in kitchen in Dublin with recessed-panel cabinets, grey cabinets, marble benchtops, marble floors, an undermount sink, black appliances and a peninsula.
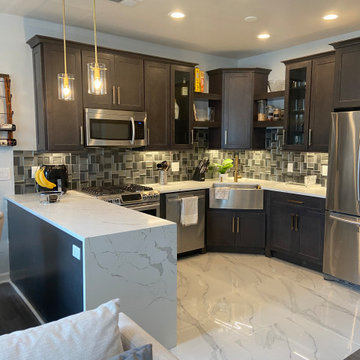
A beautiful redesign makes this a modern sleek kitchen with an open and functional space.
Inspiration for a mid-sized modern l-shaped eat-in kitchen in New York with a farmhouse sink, shaker cabinets, dark wood cabinets, quartz benchtops, multi-coloured splashback, glass sheet splashback, stainless steel appliances, marble floors, a peninsula, white floor and white benchtop.
Inspiration for a mid-sized modern l-shaped eat-in kitchen in New York with a farmhouse sink, shaker cabinets, dark wood cabinets, quartz benchtops, multi-coloured splashback, glass sheet splashback, stainless steel appliances, marble floors, a peninsula, white floor and white benchtop.
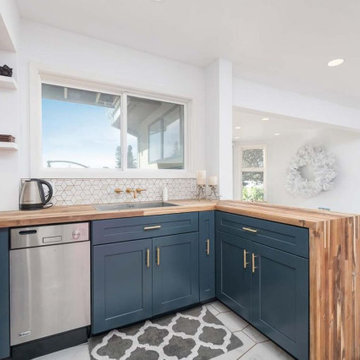
Small transitional u-shaped kitchen in San Francisco with a drop-in sink, shaker cabinets, blue cabinets, wood benchtops, white splashback, porcelain splashback, stainless steel appliances, marble floors, a peninsula, grey floor and brown benchtop.
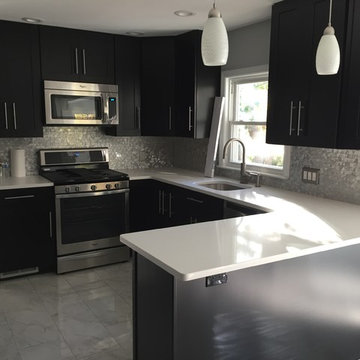
This is an example of a large transitional u-shaped eat-in kitchen in New York with an undermount sink, recessed-panel cabinets, black cabinets, solid surface benchtops, metallic splashback, mosaic tile splashback, stainless steel appliances, marble floors, a peninsula, grey floor and white benchtop.
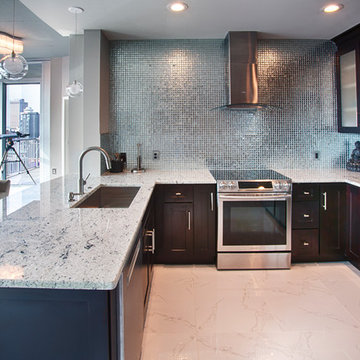
http://www.sherioneal.com
Designer, Jessica Wilkerson, jnwilkerson@me.com
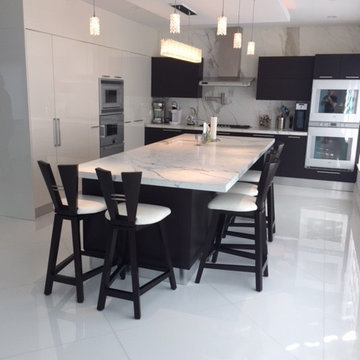
Inspiration for a large contemporary l-shaped eat-in kitchen in New York with an undermount sink, glass-front cabinets, dark wood cabinets, marble benchtops, multi-coloured splashback, stone slab splashback, stainless steel appliances, marble floors and a peninsula.
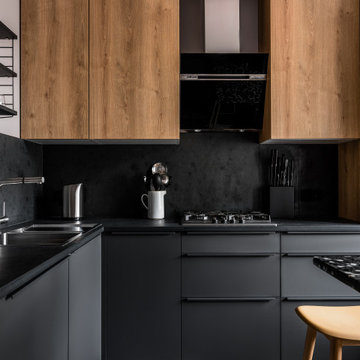
L-shaped kitchen in Moscow with a double-bowl sink, black splashback, marble floors, a peninsula and black benchtop.
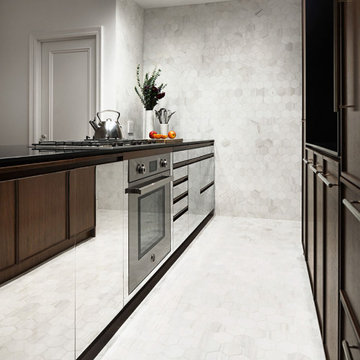
Design ideas for a mid-sized modern galley separate kitchen in New York with an undermount sink, flat-panel cabinets, stainless steel cabinets, quartz benchtops, black splashback, stone slab splashback, stainless steel appliances, marble floors, a peninsula, white floor and black benchtop.
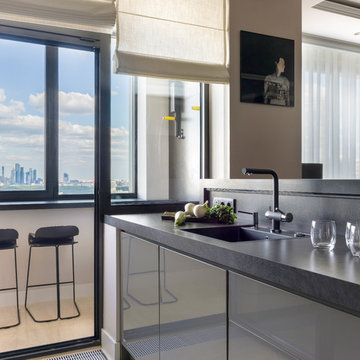
Квартира в жилом комплексе «Рублевские огни» на Западе Москвы была выбрана во многом из-за красивых видов, которые открываются с 22 этажа. Она стала подарком родителей для сына-студента — первым отдельным жильем молодого человека, началом самостоятельной жизни.
Архитектор: Тимур Шарипов
Подбор мебели: Ольга Истомина
Светодизайнер: Сергей Назаров
Фото: Сергей Красюк
Этот проект был опубликован на интернет-портале Интерьер + Дизайн
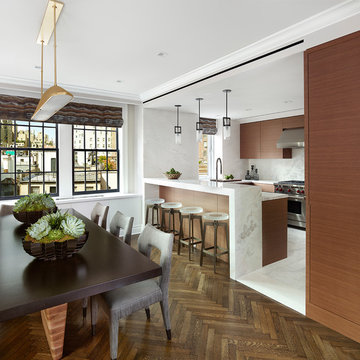
Holger Obenaus
Mid-sized contemporary u-shaped eat-in kitchen in New York with an undermount sink, flat-panel cabinets, medium wood cabinets, marble benchtops, white splashback, stone slab splashback, stainless steel appliances, marble floors, a peninsula and white floor.
Mid-sized contemporary u-shaped eat-in kitchen in New York with an undermount sink, flat-panel cabinets, medium wood cabinets, marble benchtops, white splashback, stone slab splashback, stainless steel appliances, marble floors, a peninsula and white floor.
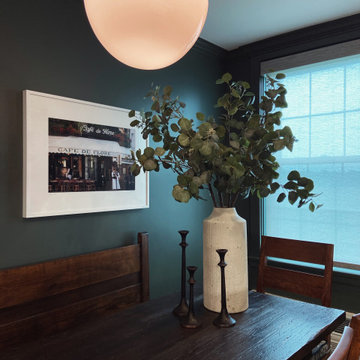
Design ideas for a mid-sized transitional l-shaped separate kitchen in Other with an undermount sink, shaker cabinets, green cabinets, quartzite benchtops, white splashback, ceramic splashback, stainless steel appliances, marble floors, a peninsula, beige floor and grey benchtop.
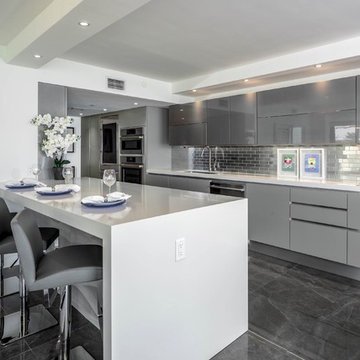
Inspiration for a mid-sized contemporary single-wall eat-in kitchen in Miami with a single-bowl sink, flat-panel cabinets, grey cabinets, quartz benchtops, grey splashback, subway tile splashback, stainless steel appliances, marble floors, a peninsula, grey floor and white benchtop.
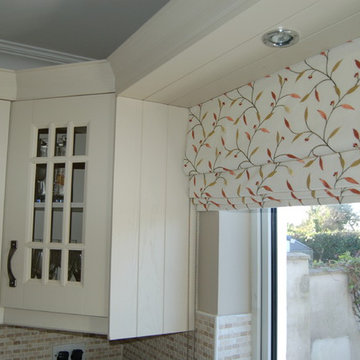
Photo of a mid-sized contemporary l-shaped eat-in kitchen in Palma de Mallorca with an integrated sink, raised-panel cabinets, beige cabinets, quartzite benchtops, multi-coloured splashback, mosaic tile splashback, stainless steel appliances, marble floors and a peninsula.
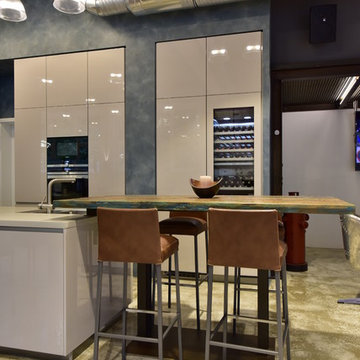
Photo of a mid-sized industrial galley eat-in kitchen in Other with a drop-in sink, flat-panel cabinets, white cabinets, black appliances, marble floors, a peninsula, beige floor and white benchtop.
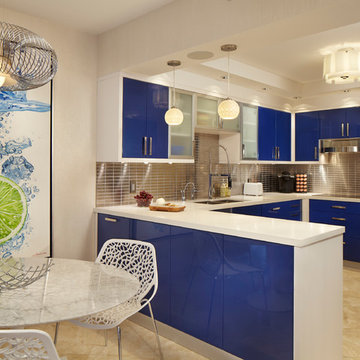
*Winner of ASID Design Excellence Award 2012 for Best Kitchen
Brantley Photography
Mid-sized contemporary u-shaped eat-in kitchen in Miami with flat-panel cabinets, blue cabinets, metallic splashback, metal splashback, a drop-in sink, quartzite benchtops, stainless steel appliances, marble floors and a peninsula.
Mid-sized contemporary u-shaped eat-in kitchen in Miami with flat-panel cabinets, blue cabinets, metallic splashback, metal splashback, a drop-in sink, quartzite benchtops, stainless steel appliances, marble floors and a peninsula.
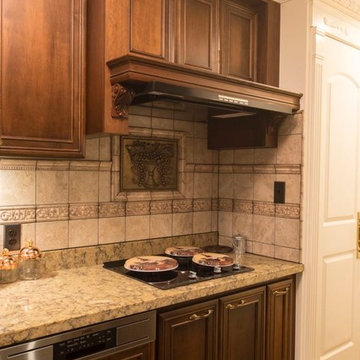
欲しかったアメリカの住空間
Design ideas for a mid-sized traditional l-shaped eat-in kitchen in Tokyo Suburbs with an undermount sink, raised-panel cabinets, medium wood cabinets, beige splashback, stone tile splashback, stainless steel appliances, marble floors and a peninsula.
Design ideas for a mid-sized traditional l-shaped eat-in kitchen in Tokyo Suburbs with an undermount sink, raised-panel cabinets, medium wood cabinets, beige splashback, stone tile splashback, stainless steel appliances, marble floors and a peninsula.
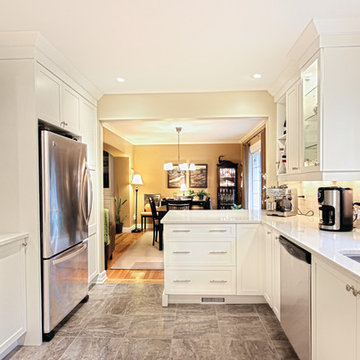
White wall and base cabinets wrap around the room nicely creating ample amounts of storage. The previous wall separating the dining room from the kitchen now hosts a large countertop space that introduces a sit-down area for two stools. Glossy white tiles are used as the backsplash that create a nice flow between the cabinets and quartz countertop.
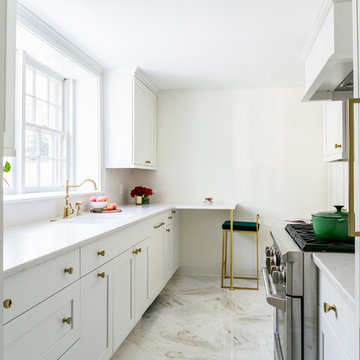
Photography: Callie Cranford, Charleston Home + Design Magazine
Small transitional galley separate kitchen in Charleston with an undermount sink, shaker cabinets, white cabinets, quartzite benchtops, white splashback, stone slab splashback, stainless steel appliances, marble floors, a peninsula, white floor and white benchtop.
Small transitional galley separate kitchen in Charleston with an undermount sink, shaker cabinets, white cabinets, quartzite benchtops, white splashback, stone slab splashback, stainless steel appliances, marble floors, a peninsula, white floor and white benchtop.
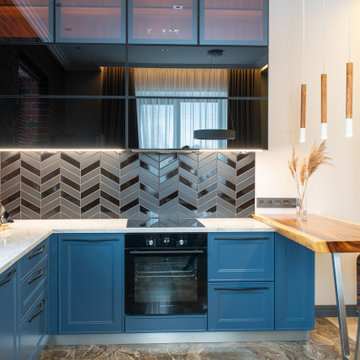
Design ideas for a mid-sized contemporary l-shaped eat-in kitchen in Other with recessed-panel cabinets, blue cabinets, marble benchtops, black splashback, ceramic splashback, black appliances, marble floors, a peninsula, brown floor and white benchtop.
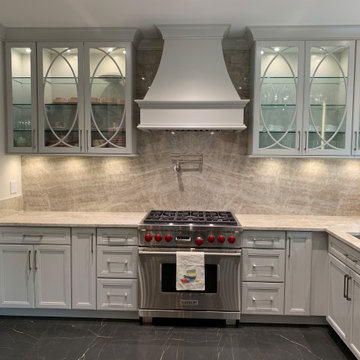
This classic Soft Gray Kitchen is perfectly designed in this traditional Riverdale home. Palladia Glass Mullions are the centerpiece of the room with the delicate, yet bold look of the quartzite counters and full height backsplashes.
Kitchen with Marble Floors and a Peninsula Design Ideas
4