Kitchen with Marble Floors and Concrete Floors Design Ideas
Refine by:
Budget
Sort by:Popular Today
141 - 160 of 38,670 photos
Item 1 of 3
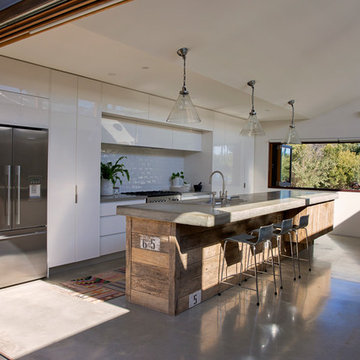
Modern kitchen, subway tiles, concrete bench tops with recycled timber cabinets. Under floor heating and sunlight concrete slab keeps the house warm in winter. Concealed sliding doors disappear into the wall.
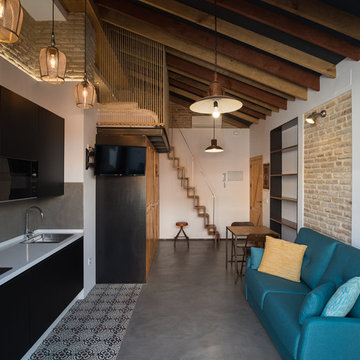
Fotografías: Javier Orive
This is an example of a mid-sized mediterranean single-wall open plan kitchen in Seville with flat-panel cabinets, black cabinets, grey splashback, black appliances, concrete floors, no island, grey floor and white benchtop.
This is an example of a mid-sized mediterranean single-wall open plan kitchen in Seville with flat-panel cabinets, black cabinets, grey splashback, black appliances, concrete floors, no island, grey floor and white benchtop.
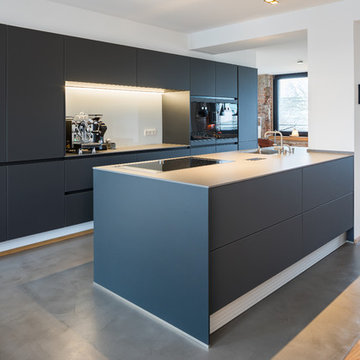
Jannis Wiebusch
Design ideas for a mid-sized modern open plan kitchen in Essen with concrete floors and grey floor.
Design ideas for a mid-sized modern open plan kitchen in Essen with concrete floors and grey floor.
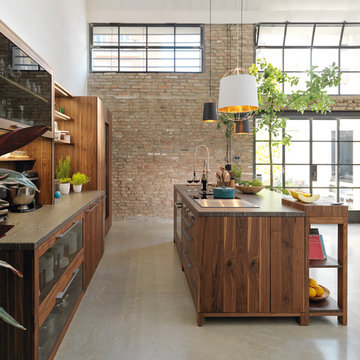
Design ideas for a large industrial open plan kitchen in Hanover with with island, glass-front cabinets, dark wood cabinets, concrete floors and grey floor.
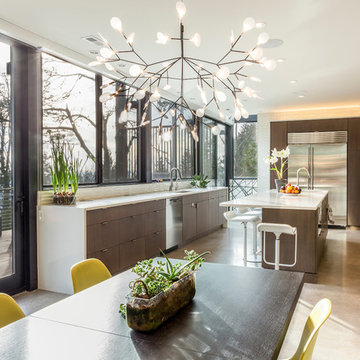
Kitchen
Built Photo
Design ideas for a large midcentury u-shaped eat-in kitchen in Portland with a double-bowl sink, flat-panel cabinets, dark wood cabinets, quartzite benchtops, white splashback, ceramic splashback, stainless steel appliances, concrete floors, with island and grey floor.
Design ideas for a large midcentury u-shaped eat-in kitchen in Portland with a double-bowl sink, flat-panel cabinets, dark wood cabinets, quartzite benchtops, white splashback, ceramic splashback, stainless steel appliances, concrete floors, with island and grey floor.
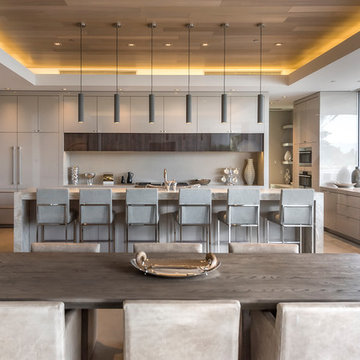
Contemporary l-shaped open plan kitchen in Other with flat-panel cabinets, grey cabinets, grey splashback, panelled appliances, concrete floors, with island and grey floor.
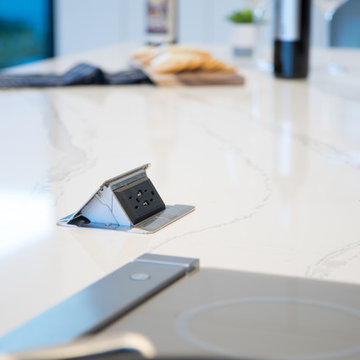
This markedly modern, yet warm and inviting abode in the Oklahoma countryside boasts some of our favorite kitchen items all in one place. Miele appliances (oven, steam, coffee maker, paneled refrigerator, freezer, and "knock to open" dishwasher), induction cooking on an island, a highly functional Galley Workstation and the latest technology in cabinetry and countertop finishes to last a lifetime. Grain matched natural walnut and matte nanotech touch-to-open white and grey cabinets provide a natural color palette that allows the interior of this home to blend beautifully with the prairie and pastures seen through the large commercial windows on both sides of this kitchen & living great room. Cambria quartz countertops in Brittanica formed with a waterfall edge give a natural random pattern against the square lines of the rest of the kitchen. David Cobb photography
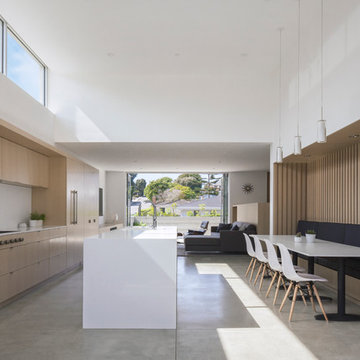
Modern galley open plan kitchen in Los Angeles with an undermount sink, flat-panel cabinets, light wood cabinets, white splashback, glass tile splashback, panelled appliances, concrete floors, with island and grey floor.
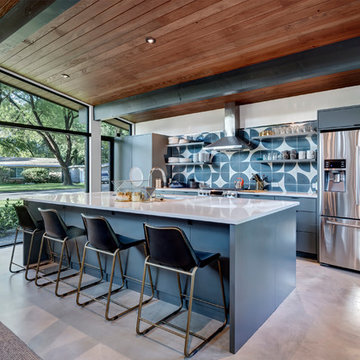
Photography by Charles Davis Smith
This is an example of a midcentury eat-in kitchen in Austin with multi-coloured splashback, concrete floors, with island, grey floor and white benchtop.
This is an example of a midcentury eat-in kitchen in Austin with multi-coloured splashback, concrete floors, with island, grey floor and white benchtop.
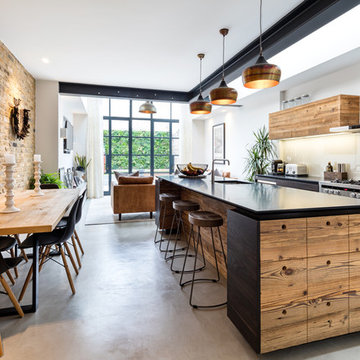
Inspiration for a mid-sized industrial eat-in kitchen in West Midlands with an undermount sink, flat-panel cabinets, dark wood cabinets, glass sheet splashback, stainless steel appliances, concrete floors, with island and grey floor.
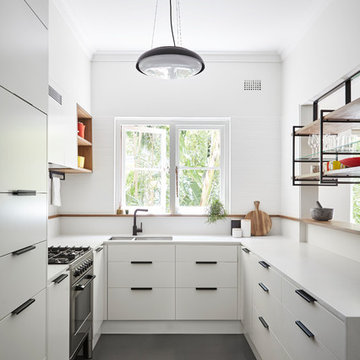
New kitchen joinery opening out through new wall opening to living and dining area.
Photography: Natalie Hunfalvay
Small contemporary u-shaped kitchen in Sydney with an undermount sink, flat-panel cabinets, white cabinets, quartz benchtops, white splashback, ceramic splashback, concrete floors, a peninsula, grey floor and panelled appliances.
Small contemporary u-shaped kitchen in Sydney with an undermount sink, flat-panel cabinets, white cabinets, quartz benchtops, white splashback, ceramic splashback, concrete floors, a peninsula, grey floor and panelled appliances.
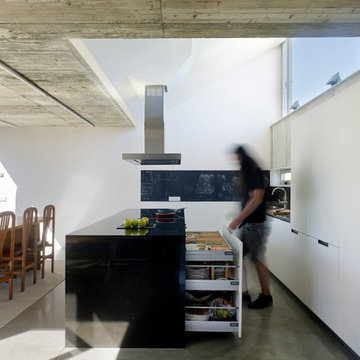
La cocina -equipada con el modelo MINOS-E estratificado de Santos, en acabado Blanco Seff- se orienta hacia el paisaje rural que rodea la casa. Una gran isla central articula el espacio.
| Fotografía: Santos-Díez para BisImages
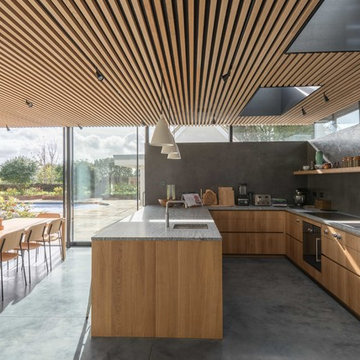
Mid-sized contemporary u-shaped eat-in kitchen in Sussex with an undermount sink, flat-panel cabinets, light wood cabinets, grey splashback, concrete floors, grey floor, a peninsula and black appliances.
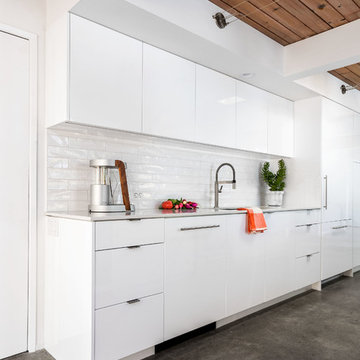
This is an example of a small midcentury galley eat-in kitchen in Portland with a single-bowl sink, flat-panel cabinets, white cabinets, quartz benchtops, white splashback, ceramic splashback, panelled appliances, concrete floors and with island.
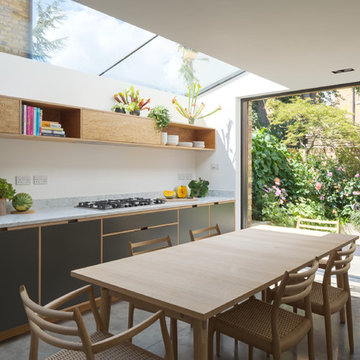
Inspiration for a modern kitchen in London with an undermount sink, flat-panel cabinets, marble benchtops, panelled appliances, concrete floors, no island and grey floor.
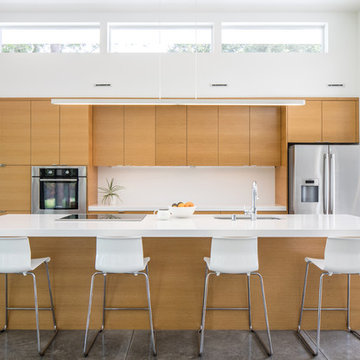
Our clients sought an elegant yet highly functional kitchen filled with natural light. The clean lines of modern design fit the bill.
Whether intimate family gatherings or hosting larger groups, this design stands the test of time.
Photos by: Poppi Photography
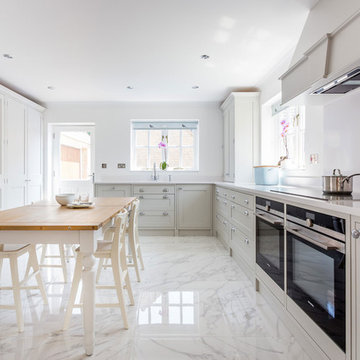
This off-white shaker style kitchen features two large larders, a unique end cabinet adjacent to the sink unit and a bespoke extractor fan house.
We utilised Armac Martin ironmongery for the cupboards and drawers including knobs, handles and butt hinges.
For the counter tops, we used 30mm Silestone in Blanco Zeus. To create a seamless finish, we also used this Silestone to craft a moulded sink and finished the result with a sleek Perrin and Rowe tap.
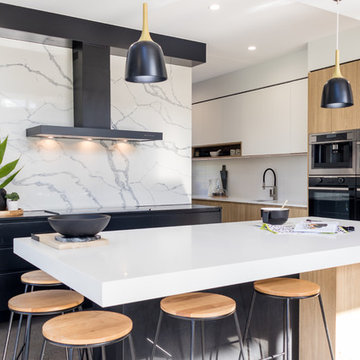
Christine Hill Photography.
Timber accents give warmth to this modern, monochrome kitchen, and plenty of storage means no mess! Dall Designer Homes work closely with Kitchens R Us to create a dream kitchen for these homeowners.
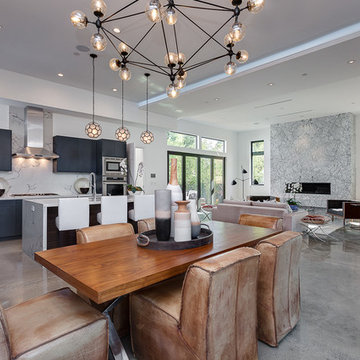
Modern l-shaped open plan kitchen in Los Angeles with flat-panel cabinets, black cabinets, marble benchtops, white splashback, stone slab splashback, stainless steel appliances, concrete floors, with island and grey floor.
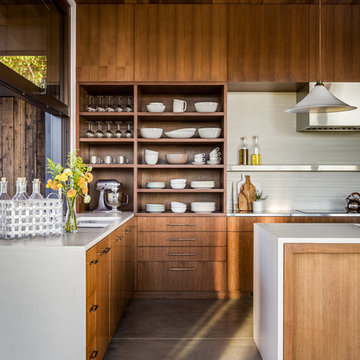
Architecture: Sutro Architects
Landscape Architecture: Arterra Landscape Architects
Builder: Upscale Construction
Photography: Christopher Stark
Inspiration for an asian l-shaped kitchen in San Francisco with flat-panel cabinets, dark wood cabinets, white splashback, concrete floors, with island and grey floor.
Inspiration for an asian l-shaped kitchen in San Francisco with flat-panel cabinets, dark wood cabinets, white splashback, concrete floors, with island and grey floor.
Kitchen with Marble Floors and Concrete Floors Design Ideas
8