Kitchen with Marble Floors and Multi-Coloured Floor Design Ideas
Refine by:
Budget
Sort by:Popular Today
81 - 100 of 539 photos
Item 1 of 3
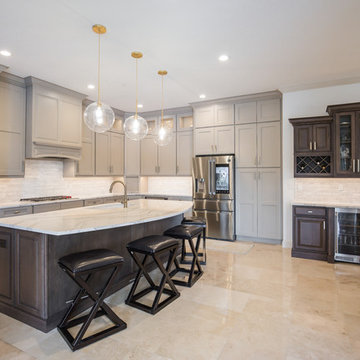
Inspiration for a mid-sized transitional l-shaped eat-in kitchen in Jacksonville with an undermount sink, recessed-panel cabinets, quartz benchtops, white splashback, marble splashback, stainless steel appliances, with island, multi-coloured floor, white benchtop, beige cabinets and marble floors.
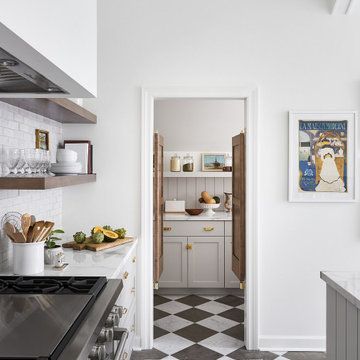
Photo of a large country u-shaped eat-in kitchen in Chicago with a farmhouse sink, shaker cabinets, grey cabinets, white splashback, terra-cotta splashback, stainless steel appliances, marble floors, with island, multi-coloured floor and white benchtop.
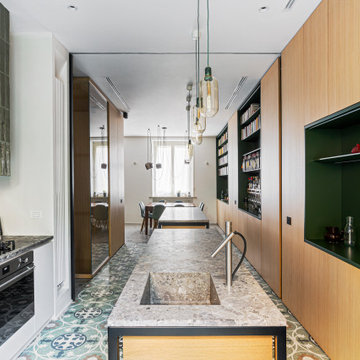
Cucina e sala da pranzo. Separazione dei due ambienti tramite una porta in vetro a tutta altezza, suddivisa in tre ante. Isola cucina e isola soggiorno realizzate su misura, come tutta la parete di armadi. Piano isola realizzato in marmo CEPPO DI GRE.
Pavimentazione realizzata in marmo APARICI modello VENEZIA ELYSEE LAPPATO.
Illuminazione FLOS.
Falegnameria di IGOR LECCESE.
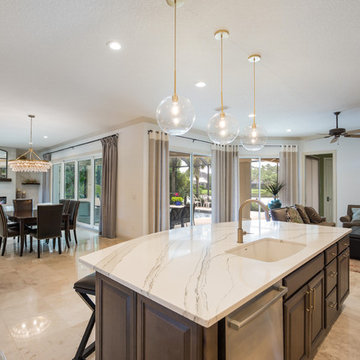
This is an example of a mid-sized transitional l-shaped eat-in kitchen in Jacksonville with an undermount sink, recessed-panel cabinets, quartz benchtops, white splashback, marble splashback, stainless steel appliances, with island, multi-coloured floor, white benchtop, dark wood cabinets and marble floors.
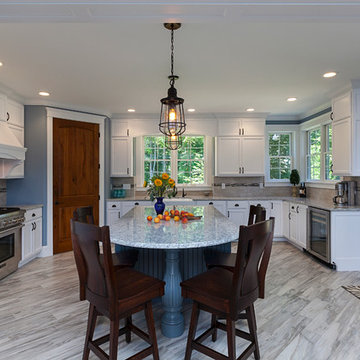
Builder: Pete's Construction, Inc.
Photographer: Jeff Garland
Why choose when you don't have to? Today's top architectural styles are reflected in this impressive yet inviting design, which features the best of cottage, Tudor and farmhouse styles. The exterior includes board and batten siding, stone accents and distinctive windows. Indoor/outdoor spaces include a three-season porch with a fireplace and a covered patio perfect for entertaining. Inside, highlights include a roomy first floor, with 1,800 square feet of living space, including a mudroom and laundry, a study and an open plan living, dining and kitchen area. Upstairs, 1400 square feet includes a large master bath and bedroom (with 10-foot ceiling), two other bedrooms and a bunkroom. Downstairs, another 1,300 square feet await, where a walk-out family room connects the interior and exterior and another bedroom welcomes guests.
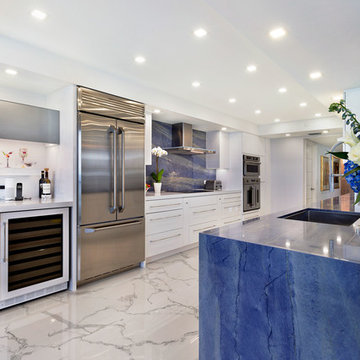
Kitchen
Mid-sized contemporary galley eat-in kitchen in Miami with an undermount sink, flat-panel cabinets, white cabinets, marble benchtops, blue splashback, marble splashback, stainless steel appliances, marble floors, no island, multi-coloured floor and blue benchtop.
Mid-sized contemporary galley eat-in kitchen in Miami with an undermount sink, flat-panel cabinets, white cabinets, marble benchtops, blue splashback, marble splashback, stainless steel appliances, marble floors, no island, multi-coloured floor and blue benchtop.
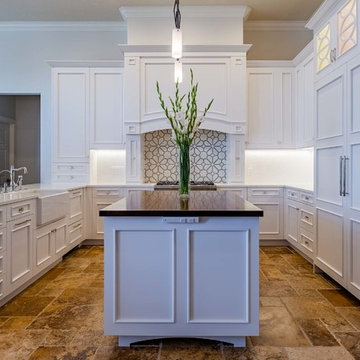
Pepe Nieto photography
Rutt Cabinets
Grothouse wood top
Pompeii Sunny Pearl Quartz
Mid-sized transitional u-shaped open plan kitchen in Tampa with a farmhouse sink, shaker cabinets, white cabinets, wood benchtops, glass tile splashback, panelled appliances, marble floors, with island and multi-coloured floor.
Mid-sized transitional u-shaped open plan kitchen in Tampa with a farmhouse sink, shaker cabinets, white cabinets, wood benchtops, glass tile splashback, panelled appliances, marble floors, with island and multi-coloured floor.
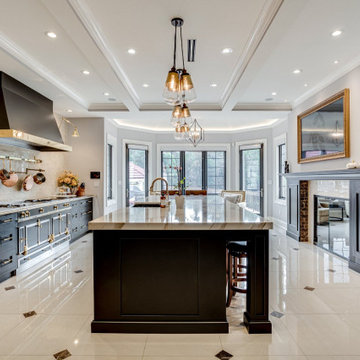
Expansive mediterranean galley eat-in kitchen in Other with a farmhouse sink, beaded inset cabinets, black cabinets, quartz benchtops, beige splashback, marble splashback, black appliances, marble floors, with island, multi-coloured floor and beige benchtop.
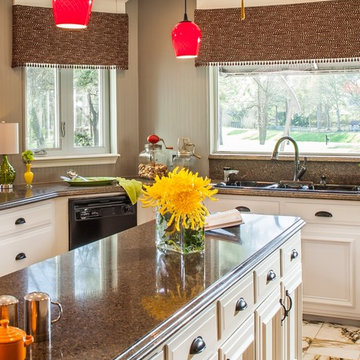
The subtle gray paint on the walls is the perfect backdrop for the punches of color such as the red blown glass pendant lights over the kitchen island. The large windows provide a beautiful view of the backyard pool, landscaping, and top rated golf greens.
We only design, build, and remodel homes that brilliantly reflect the unadorned beauty of everyday living.
For more information about this project please visit: www.gryphonbuilders.com. Or contact Allen Griffin, President of Gryphon Builders, at 281-236-8043 cell or email him at allen@gryphonbuilders.com
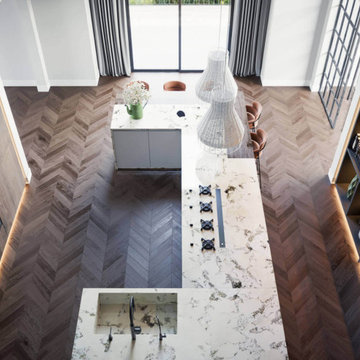
Large modern single-wall eat-in kitchen in Other with a single-bowl sink, flat-panel cabinets, black cabinets, granite benchtops, white splashback, stone slab splashback, stainless steel appliances, marble floors, with island, multi-coloured floor and white benchtop.
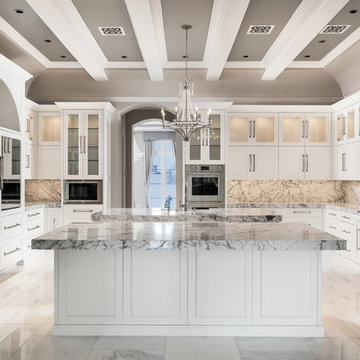
World Renowned Architecture Firm Fratantoni Design created this beautiful home! They design home plans for families all over the world in any size and style. They also have in-house Interior Designer Firm Fratantoni Interior Designers and world class Luxury Home Building Firm Fratantoni Luxury Estates! Hire one or all three companies to design and build and or remodel your home!
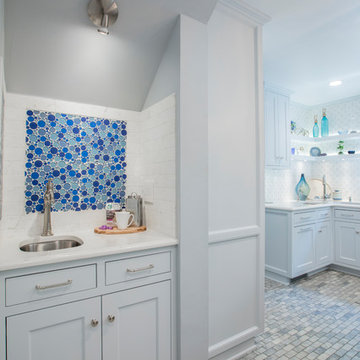
Simon Hurst Photography
Inspiration for a mid-sized transitional u-shaped eat-in kitchen in Oklahoma City with an undermount sink, recessed-panel cabinets, grey cabinets, quartz benchtops, blue splashback, glass tile splashback, stainless steel appliances, marble floors, with island, multi-coloured floor and white benchtop.
Inspiration for a mid-sized transitional u-shaped eat-in kitchen in Oklahoma City with an undermount sink, recessed-panel cabinets, grey cabinets, quartz benchtops, blue splashback, glass tile splashback, stainless steel appliances, marble floors, with island, multi-coloured floor and white benchtop.
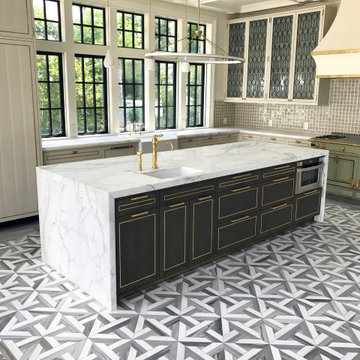
Countertops and waterfall island in Calacatta Caldia marble with ceramic tile backsplash. Marble waterjet mosaic with gray Skyline marble border at floor. Backsplash: 2x2″ Encore Ceramics mosaic, ShadowFloor: 17x17″ Talya Rubicon marble mosaic, Skyline Custom cabinetry by P.A. Bet, Inc.Range by La Cornue
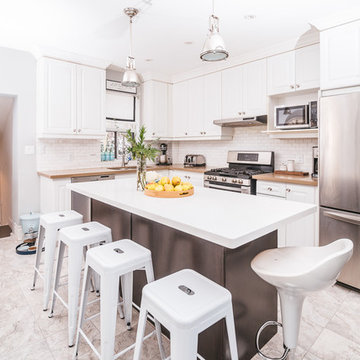
This custom bench seating makes incredible use of otherwise "dead" hallway space. The cushions lift up to provide ample storage for occasional items and the custom pillows provide a great space for kids and guests to relax while dinner is being prepared.
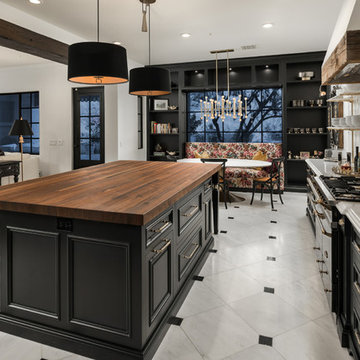
World Renowned Interior Design Firm Fratantoni Interior Designers created this beautiful home! They design homes for families all over the world in any size and style. They also have in-house Architecture Firm Fratantoni Design and world class Luxury Home Building Firm Fratantoni Luxury Estates! Hire one or all three companies to design, build and or remodel your home!
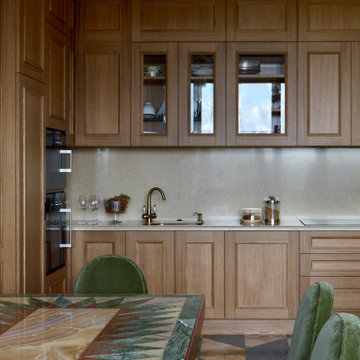
Проект выполнен с Арианой Ахмад
Design ideas for a large traditional u-shaped eat-in kitchen in Moscow with an undermount sink, raised-panel cabinets, medium wood cabinets, quartz benchtops, beige splashback, engineered quartz splashback, black appliances, marble floors, multi-coloured floor and recessed.
Design ideas for a large traditional u-shaped eat-in kitchen in Moscow with an undermount sink, raised-panel cabinets, medium wood cabinets, quartz benchtops, beige splashback, engineered quartz splashback, black appliances, marble floors, multi-coloured floor and recessed.
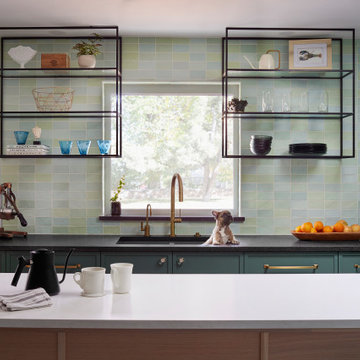
Mint zellige tile and deep aqua cabinets create drama in this cheery kitchen.
This is an example of a mid-sized modern u-shaped eat-in kitchen in Denver with an undermount sink, shaker cabinets, green cabinets, quartz benchtops, green splashback, ceramic splashback, panelled appliances, marble floors, with island, multi-coloured floor and white benchtop.
This is an example of a mid-sized modern u-shaped eat-in kitchen in Denver with an undermount sink, shaker cabinets, green cabinets, quartz benchtops, green splashback, ceramic splashback, panelled appliances, marble floors, with island, multi-coloured floor and white benchtop.
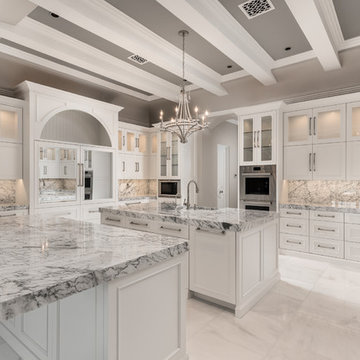
Modern white kitchen comes with marble countertops, double islands, wood ceiling beams, custom cabinetry, and marble floors.
Expansive modern u-shaped separate kitchen in Phoenix with a farmhouse sink, recessed-panel cabinets, white cabinets, marble benchtops, multi-coloured splashback, marble splashback, stainless steel appliances, marble floors, multiple islands, multi-coloured floor and multi-coloured benchtop.
Expansive modern u-shaped separate kitchen in Phoenix with a farmhouse sink, recessed-panel cabinets, white cabinets, marble benchtops, multi-coloured splashback, marble splashback, stainless steel appliances, marble floors, multiple islands, multi-coloured floor and multi-coloured benchtop.
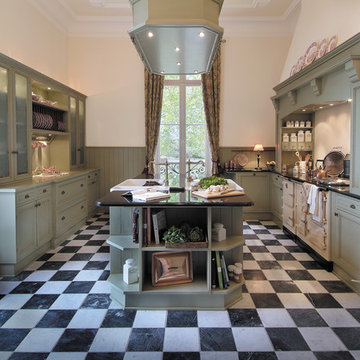
Schlossküche mit zweiseitiger Arbeitsinsel
Large country galley separate kitchen in Dusseldorf with a farmhouse sink, marble floors, white splashback, with island, shaker cabinets, multi-coloured floor and white appliances.
Large country galley separate kitchen in Dusseldorf with a farmhouse sink, marble floors, white splashback, with island, shaker cabinets, multi-coloured floor and white appliances.
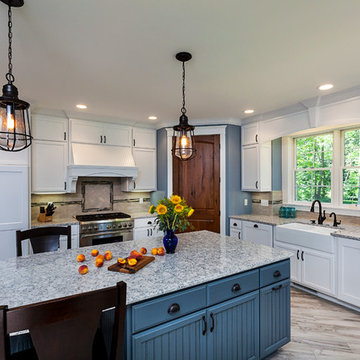
Builder: Pete's Construction, Inc.
Photographer: Jeff Garland
Why choose when you don't have to? Today's top architectural styles are reflected in this impressive yet inviting design, which features the best of cottage, Tudor and farmhouse styles. The exterior includes board and batten siding, stone accents and distinctive windows. Indoor/outdoor spaces include a three-season porch with a fireplace and a covered patio perfect for entertaining. Inside, highlights include a roomy first floor, with 1,800 square feet of living space, including a mudroom and laundry, a study and an open plan living, dining and kitchen area. Upstairs, 1400 square feet includes a large master bath and bedroom (with 10-foot ceiling), two other bedrooms and a bunkroom. Downstairs, another 1,300 square feet await, where a walk-out family room connects the interior and exterior and another bedroom welcomes guests.
Kitchen with Marble Floors and Multi-Coloured Floor Design Ideas
5