Kitchen with Marble Floors and Porcelain Floors Design Ideas
Sort by:Popular Today
101 - 120 of 138,165 photos

Inspiration for a small transitional l-shaped eat-in kitchen in Saint Petersburg with an undermount sink, recessed-panel cabinets, quartz benchtops, white splashback, engineered quartz splashback, white appliances, porcelain floors and white benchtop.

This is an example of a large contemporary single-wall open plan kitchen in Los Angeles with an undermount sink, flat-panel cabinets, black cabinets, quartz benchtops, panelled appliances, porcelain floors, with island, grey floor, black benchtop and recessed.

Inspiration for a mid-sized contemporary single-wall open plan kitchen in Other with an integrated sink, flat-panel cabinets, white cabinets, solid surface benchtops, grey splashback, porcelain splashback, stainless steel appliances, porcelain floors, with island, grey floor and beige benchtop.

Design ideas for a large modern galley open plan kitchen in Madrid with a drop-in sink, recessed-panel cabinets, marble benchtops, panelled appliances, porcelain floors, with island, grey floor and white benchtop.

Lovely kitchen remodel featuring inset cabinetry, herringbone patterned tile, Cedar & Moss lighting, and freshened up surfaces throughout. Design: Cohesively Curated. Photos: Carina Skrobecki. Build: Blue Sound Construction, Inc.

Photo of a small asian single-wall eat-in kitchen in Other with an integrated sink, white cabinets, stainless steel benchtops, white splashback, a peninsula, white floor, grey benchtop and porcelain floors.

Inspiration for a small scandinavian eat-in kitchen in Other with an undermount sink, flat-panel cabinets, medium wood cabinets, marble benchtops, white splashback, marble splashback, black appliances, marble floors, with island, white floor and white benchtop.

Inspiration for a small contemporary l-shaped eat-in kitchen in Moscow with an undermount sink, flat-panel cabinets, medium wood cabinets, quartz benchtops, white splashback, engineered quartz splashback, black appliances, porcelain floors, grey floor and white benchtop.

We were called to update a kitchen that had not been touched since the 1950's. It needed some serious modernization with new appliances and lighting as a start. The most meaningful change was to open up the kitchen to the rest of the house. We opened up the wall that ran where the sink currently is. The homeowner wanted a fresh, light, "Old Florida" feel. We created this design by layering in light blues, grays, and natural elements of stone and wood. To keep it feeling light and clean, Stainless Steel is used for all the metal finishes.

Modern kitchen with matte grey units, marble/quartz worktop accented with yellow.
This is an example of a small contemporary u-shaped separate kitchen in Sussex with an undermount sink, flat-panel cabinets, grey cabinets, quartzite benchtops, panelled appliances, porcelain floors, no island, grey floor and multi-coloured benchtop.
This is an example of a small contemporary u-shaped separate kitchen in Sussex with an undermount sink, flat-panel cabinets, grey cabinets, quartzite benchtops, panelled appliances, porcelain floors, no island, grey floor and multi-coloured benchtop.

A complete renovation of the ground floor of a victorian property in Wandsworth south london. We opened up the back of the hous eto create one big open plan space moving the kitchen and bringing in large sliding doors to connect the outside with inside. A large shaker style kitchen with modern handles and traditional glass light fittings.

Built-in Coffee Make (Miele) in Leicht Cabinets - Bridge House - Fenneville, Michigan - Lake Michigan - HAUS | Architecture For Modern Lifestyles, Christopher Short, Indianapolis Architect, Marika Designs, Marika Klemm, Interior Designer - Tom Rigney, TR Builders
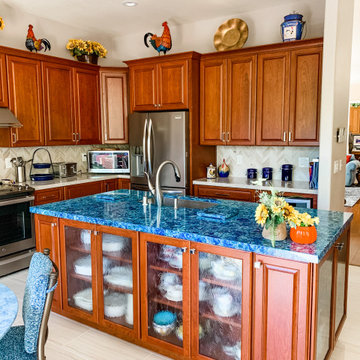
Modern Traditional Kitchen for a lovely couple in the Bay Area. The Fieldstone and Forte paprika cherry cabinetry invite you into the kitchen and give warmth to the room. The Bainbridge door style used in this design is a beautiful traditional raised panel door with clean lines and details. The light natural tones from the polished porcelain floors by Emser Tile and the natural tones from the Havenwood chevron porcelain backsplash by MSI serve as a great accompaniment to the cabinetry. The pop in this kitchen comes from the stunning blue Cambria Skye countertop on the kitchen island and is a great complimentary color to the red tone radiating from the cherry cabinetry. The tall celings painted in Malibu Beige by Kelly Moore in this kitchen allow for a light an airy feel, and this feeling is felt even more by a mirrored backsplash in the Hutch area, as well as the diffused glass cabinet doors in the hutch and island cabinetry. Accents of polished chrome hardware from Top Knobs Hardware allow for a sparkle and shine in the kitchen that compliments the stainless steel appliances. All of these materials were found and designed in our wonderful showroom and were brought to reality here in this beautiful kitchen.
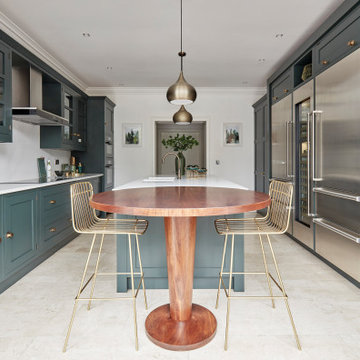
Reimagine your space with our stylish Harrington kitchen design. It features a host of practical features, including intelligent storage solutions, a central island and banked appliances, perfect for everyday living and entertaining.
Our burnished brass Harper handles works incredibly well with the inspiring natural tones of our Avocado green paint colour. At the same time, beautifully designed made-to-measure cabinets surround and conceal your appliances to create clearly defined zones for your culinary activities.
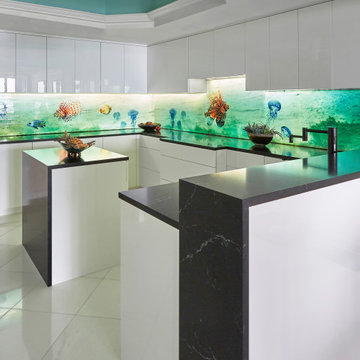
Inspiration for a mid-sized contemporary u-shaped eat-in kitchen with flat-panel cabinets, white cabinets, quartz benchtops, multi-coloured splashback, marble floors, with island, white floor, black benchtop and recessed.
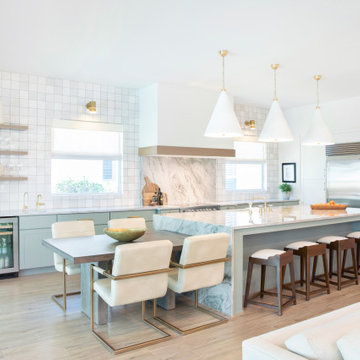
Knowing that grandkids come to visit, we added a movable dining table for the crafters, bakers, and future chefs. With an optional leaf insert, the table can be moved away from the island to create a dining space for the whole family.
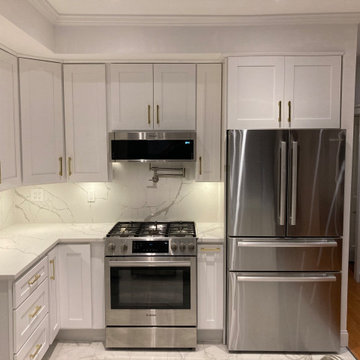
Galley Kitchen expanded to open floor plan; Kitchen, Dining Room, Living Room. Quartz Calacatta Laza countertops with Island Waterfall and Full Height Stone Backsplash. Low profile microwave including pot filler and Built in Fridge. Also includes a wine bar with cooler.
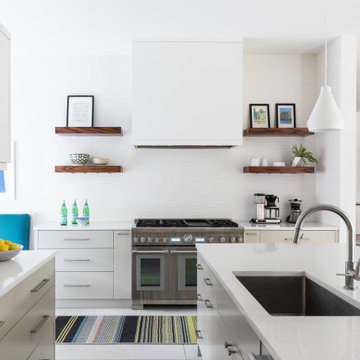
2019 Addition/Remodel by Steven Allen Designs, LLC - Featuring Clean Subtle lines + 42" Front Door + 48" Italian Tiles + Quartz Countertops + Custom Shaker Cabinets + Oak Slat Wall and Trim Accents + Design Fixtures + Artistic Tiles + Wild Wallpaper + Top of Line Appliances
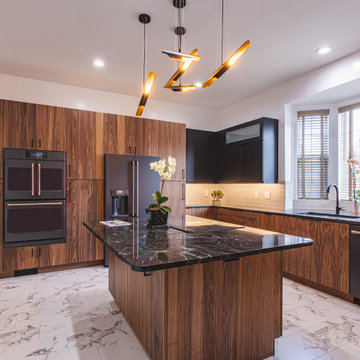
Large contemporary u-shaped kitchen in DC Metro with a single-bowl sink, flat-panel cabinets, medium wood cabinets, granite benchtops, white splashback, ceramic splashback, black appliances, porcelain floors, with island, white floor and black benchtop.
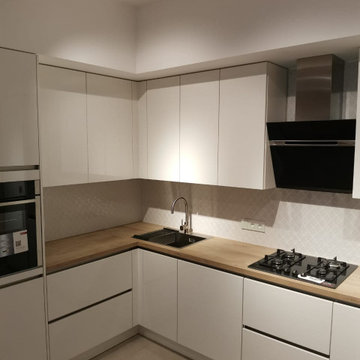
Photo of a small contemporary l-shaped eat-in kitchen in Other with a drop-in sink, flat-panel cabinets, white cabinets, laminate benchtops, beige splashback, ceramic splashback, black appliances, porcelain floors, no island, beige floor and beige benchtop.
Kitchen with Marble Floors and Porcelain Floors Design Ideas
6