Kitchen with Soapstone Benchtops and Marble Floors Design Ideas
Refine by:
Budget
Sort by:Popular Today
1 - 20 of 65 photos
Item 1 of 3
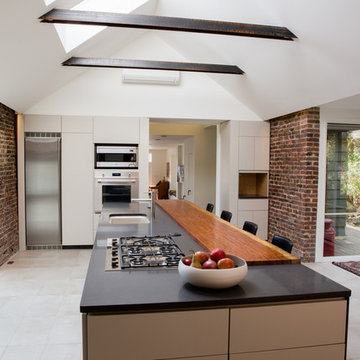
The thickness of the sapele wood kitchen countertop is expressed at the stone island counter. The existing ceilings were removed and replaced with exposed steel I-beam crossties and new cathedral ceilings, with the steel beams placed sideways to provide a cavity at the top and bottom for continuous linear light strips shining up and down. The full height windows go all the way to floor to take full advantage of the view angle down the hill. Photo by Lisa Shires.
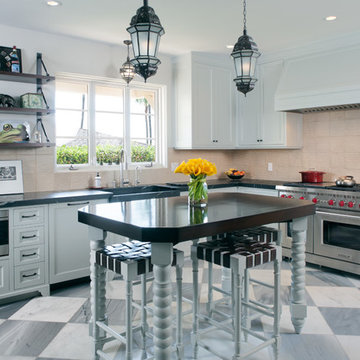
Lee Manning Photography
Design ideas for a large mediterranean u-shaped separate kitchen in Los Angeles with a farmhouse sink, shaker cabinets, grey cabinets, soapstone benchtops, orange splashback, ceramic splashback, stainless steel appliances, marble floors and with island.
Design ideas for a large mediterranean u-shaped separate kitchen in Los Angeles with a farmhouse sink, shaker cabinets, grey cabinets, soapstone benchtops, orange splashback, ceramic splashback, stainless steel appliances, marble floors and with island.
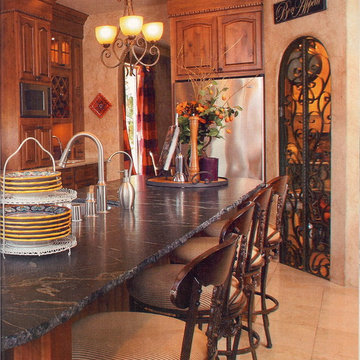
Design ideas for a mid-sized mediterranean l-shaped open plan kitchen in Seattle with an undermount sink, raised-panel cabinets, medium wood cabinets, soapstone benchtops, beige splashback, stone tile splashback, stainless steel appliances, marble floors and with island.
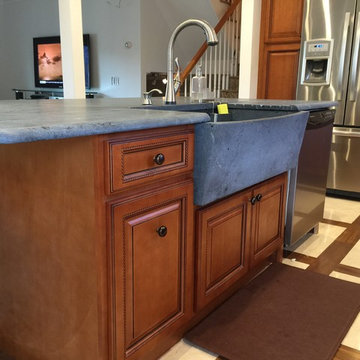
Inspiration for a mid-sized traditional l-shaped eat-in kitchen in Other with a farmhouse sink, medium wood cabinets, soapstone benchtops, beige splashback, stone tile splashback, stainless steel appliances, marble floors and with island.
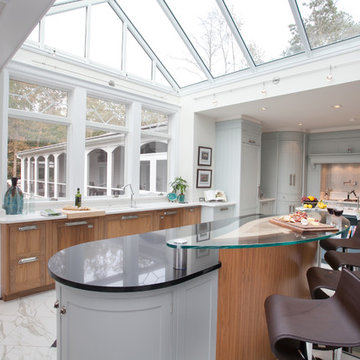
Carolyn Watson
Photo of a mid-sized contemporary l-shaped eat-in kitchen in DC Metro with an undermount sink, recessed-panel cabinets, blue cabinets, soapstone benchtops, grey splashback, glass tile splashback, stainless steel appliances, marble floors, white floor and multiple islands.
Photo of a mid-sized contemporary l-shaped eat-in kitchen in DC Metro with an undermount sink, recessed-panel cabinets, blue cabinets, soapstone benchtops, grey splashback, glass tile splashback, stainless steel appliances, marble floors, white floor and multiple islands.
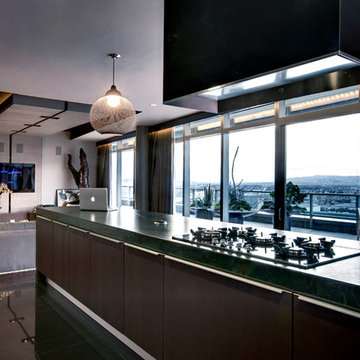
Polished interior contrasts the raw downtown skyline
Book matched onyx floors
Solid parson's style stone vanity
Herringbone stitched leather tunnel
Bronze glass dividers reflect the downtown skyline throughout the unit
Custom modernist style light fixtures
Hand waxed and polished artisan plaster
Double sided central fireplace
State of the art custom kitchen with leather finished waterfall countertops
Raw concrete columns
Polished black nickel tv wall panels capture the recessed TV
Custom silk area rugs throughout
eclectic mix of antique and custom furniture
succulent-scattered wrap-around terrace with dj set-up, outdoor tv viewing area and bar
photo credit: evan duning
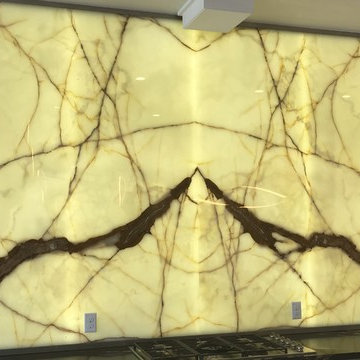
Custom LED panels behind Onyx wall for custom automated lighting scenes for Kitchen.
Inspiration for a large contemporary single-wall open plan kitchen in Houston with an undermount sink, flat-panel cabinets, white cabinets, soapstone benchtops, multi-coloured splashback, stone slab splashback, multiple islands, black benchtop, marble floors and white floor.
Inspiration for a large contemporary single-wall open plan kitchen in Houston with an undermount sink, flat-panel cabinets, white cabinets, soapstone benchtops, multi-coloured splashback, stone slab splashback, multiple islands, black benchtop, marble floors and white floor.
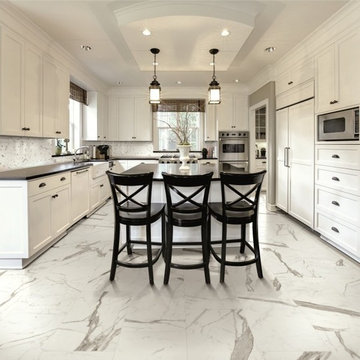
Inspiration for a large transitional u-shaped eat-in kitchen in New York with a farmhouse sink, shaker cabinets, white cabinets, soapstone benchtops, white splashback, porcelain splashback, stainless steel appliances, marble floors and with island.
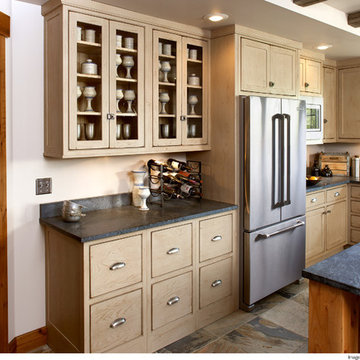
This is an example of a mid-sized country u-shaped separate kitchen in Sacramento with shaker cabinets, light wood cabinets, soapstone benchtops, brown splashback, subway tile splashback, stainless steel appliances, marble floors, with island, multi-coloured floor and black benchtop.
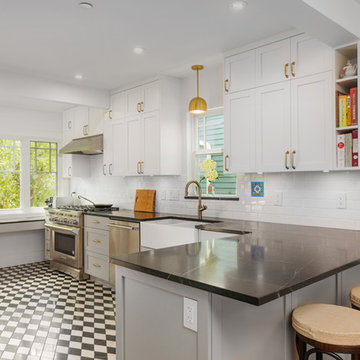
An updated 90 year old 2 storey character home for a young family with 3 children.
This is an example of a mid-sized arts and crafts l-shaped eat-in kitchen in Vancouver with a farmhouse sink, shaker cabinets, grey cabinets, soapstone benchtops, white splashback, subway tile splashback, stainless steel appliances, marble floors, a peninsula, black floor and black benchtop.
This is an example of a mid-sized arts and crafts l-shaped eat-in kitchen in Vancouver with a farmhouse sink, shaker cabinets, grey cabinets, soapstone benchtops, white splashback, subway tile splashback, stainless steel appliances, marble floors, a peninsula, black floor and black benchtop.
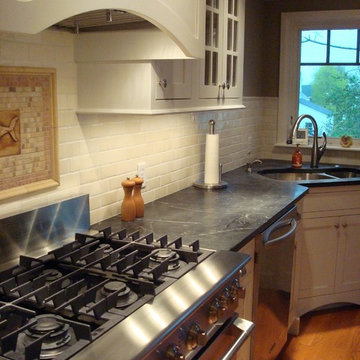
White Inset Shaker Door w/ Slate Countertops and Brushed Nickel Hardware
Design ideas for a traditional l-shaped open plan kitchen in Boston with shaker cabinets, white cabinets, soapstone benchtops, white splashback, subway tile splashback, stainless steel appliances, marble floors and with island.
Design ideas for a traditional l-shaped open plan kitchen in Boston with shaker cabinets, white cabinets, soapstone benchtops, white splashback, subway tile splashback, stainless steel appliances, marble floors and with island.
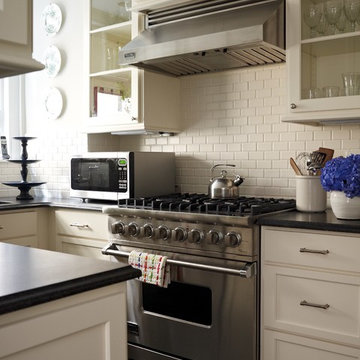
Small kitchen in Pre-war apartment building.
Photo credit: Lucas Allen
Inspiration for a mid-sized eclectic galley eat-in kitchen in New York with a drop-in sink, shaker cabinets, white cabinets, soapstone benchtops, white splashback, ceramic splashback, stainless steel appliances, marble floors and no island.
Inspiration for a mid-sized eclectic galley eat-in kitchen in New York with a drop-in sink, shaker cabinets, white cabinets, soapstone benchtops, white splashback, ceramic splashback, stainless steel appliances, marble floors and no island.
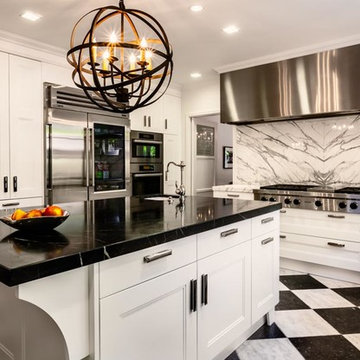
Full demo and remodel results shown. Statuary marble backsplash and counters with custom cabinets and all new appliances. Hardware from Atlas Hardware and cabinets from KSLA, custom magnetic chalkboards, soapstone island, book matched backsplash over stove top
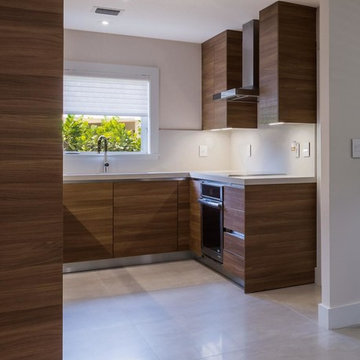
Photo of a mid-sized contemporary l-shaped separate kitchen in Miami with an integrated sink, flat-panel cabinets, dark wood cabinets, soapstone benchtops, white splashback, stone slab splashback, stainless steel appliances, marble floors, no island and beige floor.
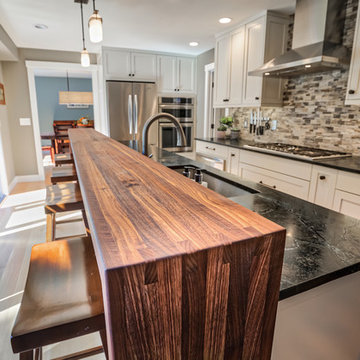
This custom walnut butcher block breakfast bar allows family and guest to easily interact with cooks in the family. This kitchen was part of a first floor remodel designed and built by Meadowlark Design + Build in Ann Arbor, Michigan,
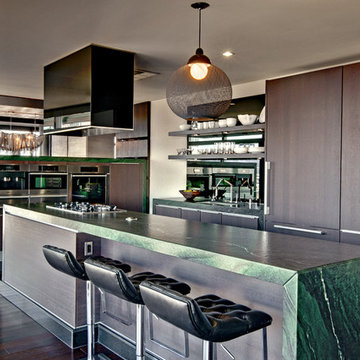
Polished interior contrasts the raw downtown skyline
Book matched onyx floors
Solid parson's style stone vanity
Herringbone stitched leather tunnel
Bronze glass dividers reflect the downtown skyline throughout the unit
Custom modernist style light fixtures
Hand waxed and polished artisan plaster
Double sided central fireplace
State of the art custom kitchen with leather finished waterfall countertops
Raw concrete columns
Polished black nickel tv wall panels capture the recessed TV
Custom silk area rugs throughout
eclectic mix of antique and custom furniture
succulent-scattered wrap-around terrace with dj set-up, outdoor tv viewing area and bar
photo credit: evan duning
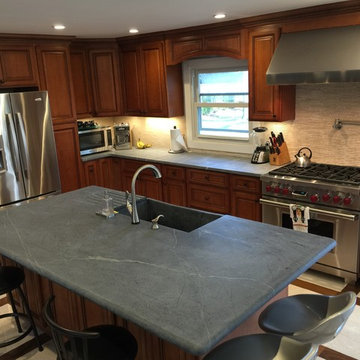
This is an example of a mid-sized traditional l-shaped eat-in kitchen in Other with a farmhouse sink, medium wood cabinets, soapstone benchtops, beige splashback, stone tile splashback, stainless steel appliances, marble floors and with island.
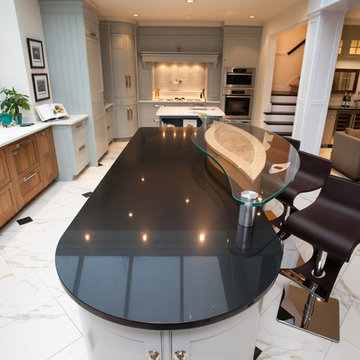
Carolyn Watson
This is an example of a mid-sized contemporary l-shaped eat-in kitchen in DC Metro with an undermount sink, recessed-panel cabinets, blue cabinets, soapstone benchtops, grey splashback, glass tile splashback, stainless steel appliances, marble floors, multiple islands and white floor.
This is an example of a mid-sized contemporary l-shaped eat-in kitchen in DC Metro with an undermount sink, recessed-panel cabinets, blue cabinets, soapstone benchtops, grey splashback, glass tile splashback, stainless steel appliances, marble floors, multiple islands and white floor.
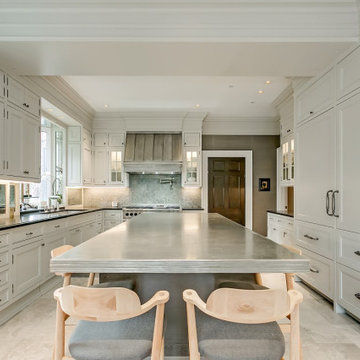
Expansive transitional u-shaped eat-in kitchen in Toronto with an undermount sink, raised-panel cabinets, grey cabinets, soapstone benchtops, grey splashback, marble splashback, stainless steel appliances, marble floors, with island, beige floor and black benchtop.
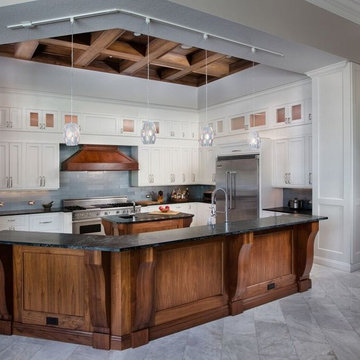
Palm Beach Point in Wellington, FL
Inspiration for a large arts and crafts l-shaped open plan kitchen in Miami with shaker cabinets, white cabinets, soapstone benchtops, grey splashback, stainless steel appliances, multiple islands, subway tile splashback, marble floors and grey floor.
Inspiration for a large arts and crafts l-shaped open plan kitchen in Miami with shaker cabinets, white cabinets, soapstone benchtops, grey splashback, stainless steel appliances, multiple islands, subway tile splashback, marble floors and grey floor.
Kitchen with Soapstone Benchtops and Marble Floors Design Ideas
1