Kitchen with Marble Floors and White Benchtop Design Ideas
Refine by:
Budget
Sort by:Popular Today
121 - 140 of 2,350 photos
Item 1 of 3
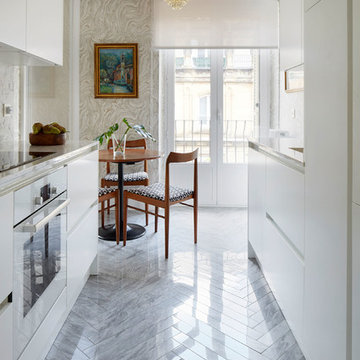
Fotografia: Inaki Caperochipi Photography.
Decoración: Elisabet Brion interiorista
Design ideas for a mid-sized contemporary galley kitchen in Other with flat-panel cabinets, white cabinets, quartz benchtops, white appliances, marble floors, white benchtop, no island and grey floor.
Design ideas for a mid-sized contemporary galley kitchen in Other with flat-panel cabinets, white cabinets, quartz benchtops, white appliances, marble floors, white benchtop, no island and grey floor.
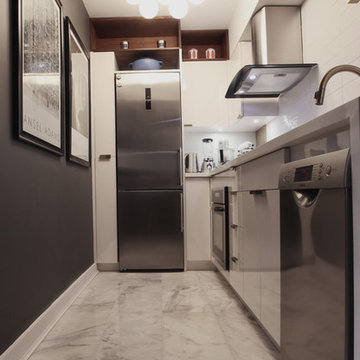
This is an example of a small modern l-shaped kitchen in Chicago with an undermount sink, white cabinets, solid surface benchtops, white splashback, porcelain splashback, stainless steel appliances, marble floors, white floor and white benchtop.

Inspiration for a small traditional galley separate kitchen in Philadelphia with an undermount sink, shaker cabinets, medium wood cabinets, quartz benchtops, white splashback, subway tile splashback, stainless steel appliances, marble floors, no island, grey floor and white benchtop.
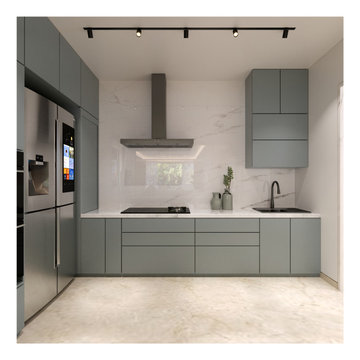
Design ideas for a small contemporary l-shaped eat-in kitchen in Bengaluru with an undermount sink, blue cabinets, quartz benchtops, white splashback, marble splashback, stainless steel appliances, marble floors, multiple islands, beige floor and white benchtop.
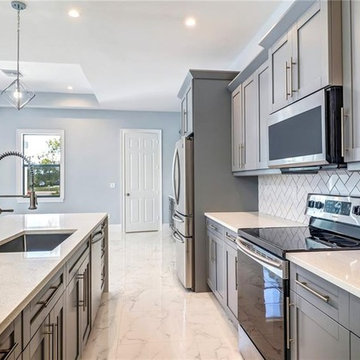
Design ideas for a mid-sized contemporary single-wall open plan kitchen in Miami with an undermount sink, shaker cabinets, grey cabinets, quartz benchtops, white splashback, subway tile splashback, stainless steel appliances, marble floors, with island, white floor and white benchtop.
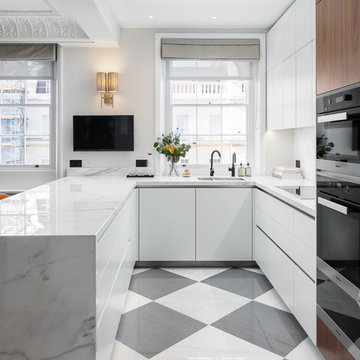
This is an example of a mid-sized contemporary u-shaped open plan kitchen in Surrey with a double-bowl sink, flat-panel cabinets, white cabinets, marble benchtops, white splashback, marble splashback, black appliances, marble floors, a peninsula, multi-coloured floor and white benchtop.
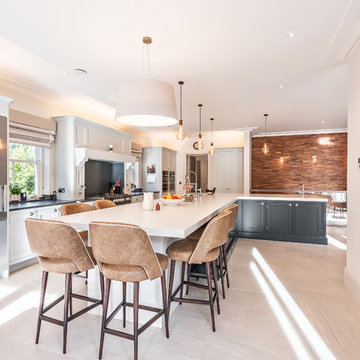
This handmade, hand painted
Davenport kitchen is designed with a blend of contemporary and traditional features. The L shaped island maximises this large space and provides ample surface area for food preparation. The breakfast bar seating area features a stone column and adds a contemporary twist to this Shaker kitchen.

This is an example of a small contemporary galley separate kitchen in New York with an undermount sink, shaker cabinets, green cabinets, marble benchtops, white splashback, marble splashback, panelled appliances, marble floors, no island, grey floor and white benchtop.
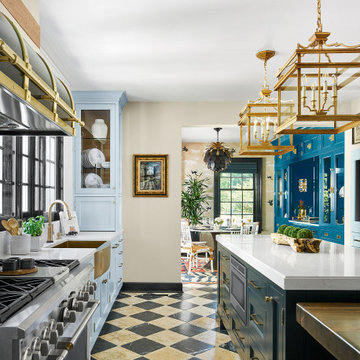
We are firm believers in form follows function, especially in kitchens. When styling a kitchen try to avoid too much clutter on the surface, so carefully consider jars, canisters and items that tie in other uses. In enclosed kitchen spaces, when you want visual impact, but want to keep things light and airy, consider clear stools and pendant lighting. Every room can benefit from a touch of greenery, so natural herbs are a great way to add some life in a very practical way.
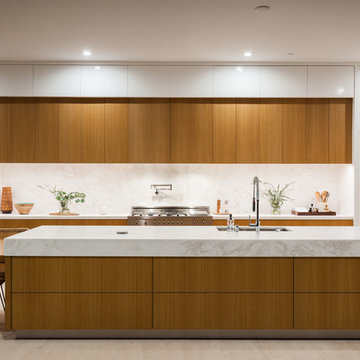
Inspiration for an expansive contemporary galley kitchen in Orange County with flat-panel cabinets, medium wood cabinets, with island, white benchtop, an undermount sink, marble benchtops, white splashback, marble splashback, marble floors and beige floor.
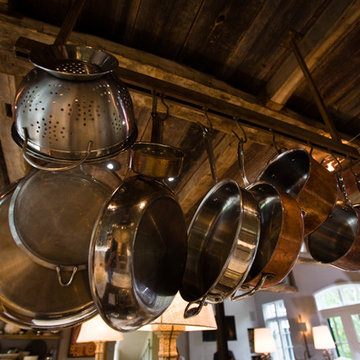
This project was a long labor of love. The clients adored this eclectic farm home from the moment they first opened the front door. They knew immediately as well that they would be making many careful changes to honor the integrity of its old architecture. The original part of the home is a log cabin built in the 1700’s. Several additions had been added over time. The dark, inefficient kitchen that was in place would not serve their lifestyle of entertaining and love of cooking well at all. Their wish list included large pro style appliances, lots of visible storage for collections of plates, silverware, and cookware, and a magazine-worthy end result in terms of aesthetics. After over two years into the design process with a wonderful plan in hand, construction began. Contractors experienced in historic preservation were an important part of the project. Local artisans were chosen for their expertise in metal work for one-of-a-kind pieces designed for this kitchen – pot rack, base for the antique butcher block, freestanding shelves, and wall shelves. Floor tile was hand chipped for an aged effect. Old barn wood planks and beams were used to create the ceiling. Local furniture makers were selected for their abilities to hand plane and hand finish custom antique reproduction pieces that became the island and armoire pantry. An additional cabinetry company manufactured the transitional style perimeter cabinetry. Three different edge details grace the thick marble tops which had to be scribed carefully to the stone wall. Cable lighting and lamps made from old concrete pillars were incorporated. The restored stone wall serves as a magnificent backdrop for the eye- catching hood and 60” range. Extra dishwasher and refrigerator drawers, an extra-large fireclay apron sink along with many accessories enhance the functionality of this two cook kitchen. The fabulous style and fun-loving personalities of the clients shine through in this wonderful kitchen. If you don’t believe us, “swing” through sometime and see for yourself! Matt Villano Photography

Kitchen renovation replacing the sloped floor 1970's kitchen addition into a designer showcase kitchen matching the aesthetics of this regal vintage Victorian home. Thoughtful design including a baker's hutch, glamourous bar, integrated cat door to basement litter box, Italian range, stunning Lincoln marble, and tumbled marble floor.
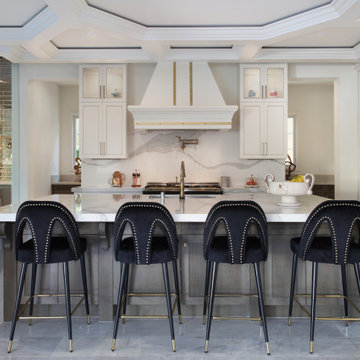
Design ideas for a mid-sized contemporary l-shaped open plan kitchen in Orange County with an undermount sink, shaker cabinets, white cabinets, quartz benchtops, white splashback, marble splashback, stainless steel appliances, marble floors, with island, grey floor and white benchtop.
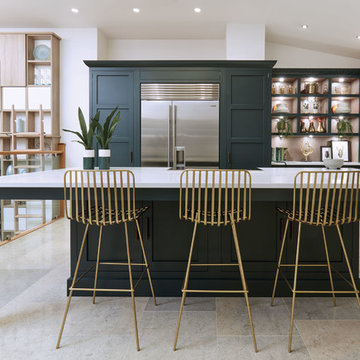
This striking shaker style kitchen in a sophisticated shade of dark green makes a real style statement. The touchstones of traditional Shaker design; functionality, purpose and honesty are re-interpreted for the 21st century in stunning, handcrafted cabinetry, a showpiece island with seating and high-end appliances.
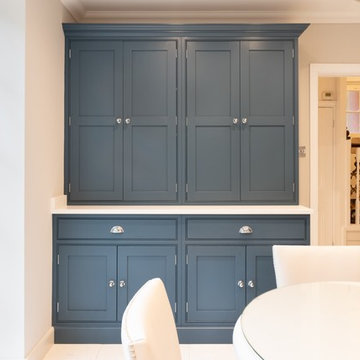
This Classic Shaker style kitchen features our handmade cabinetry and door/drawer fronts. There are bespoke storage solutions combined with an overall made to measure design and build. We also included a TV cabinet & dresser which break up the design of the room nicely in a blue colour.
The paint used is the Cornforth white and Stiffkey Blue - both by Farrow & Ball.
We supplied and installed the Sub-Zero Wolf appliances which include a 914mm Built-in Refrigerator/Freezer and a 1524mm Duel Fuel Range Cooker.
A bespoke Westin Stainless Steel extrator is fitted into the custom hood. Shaws double belfast sink and Perrin & Rowe taps.
Photography | springerdigital
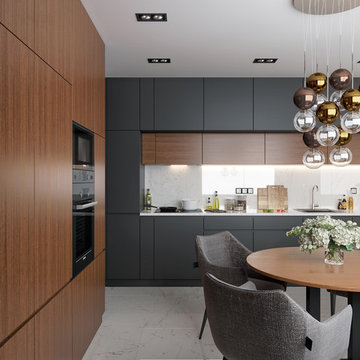
Design ideas for a mid-sized contemporary eat-in kitchen in Valencia with flat-panel cabinets, marble splashback, marble floors, white floor, a single-bowl sink, medium wood cabinets, white splashback and white benchtop.
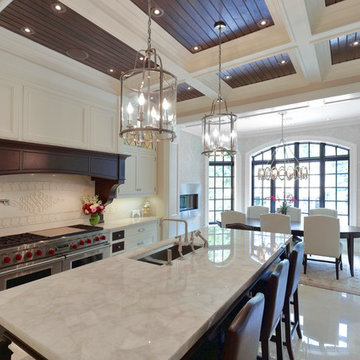
The formal kitchen looks into the breakfast bay.
This is an example of a large traditional l-shaped open plan kitchen in Toronto with recessed-panel cabinets, white cabinets, marble benchtops, white splashback, stone slab splashback, stainless steel appliances, with island, an undermount sink, marble floors, white floor and white benchtop.
This is an example of a large traditional l-shaped open plan kitchen in Toronto with recessed-panel cabinets, white cabinets, marble benchtops, white splashback, stone slab splashback, stainless steel appliances, with island, an undermount sink, marble floors, white floor and white benchtop.
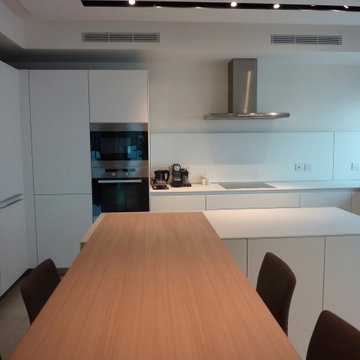
Cucina Bulthaup in laminato bianco con varie colonne per elettrodomestici e dispensa. Isola centrale con tavolo alto snack impiallacciato rovere naturale.
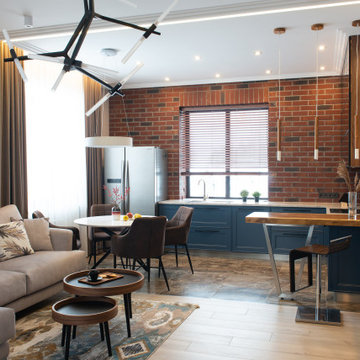
Design ideas for a mid-sized contemporary l-shaped eat-in kitchen in Other with recessed-panel cabinets, blue cabinets, marble benchtops, black splashback, ceramic splashback, black appliances, marble floors, a peninsula, brown floor and white benchtop.
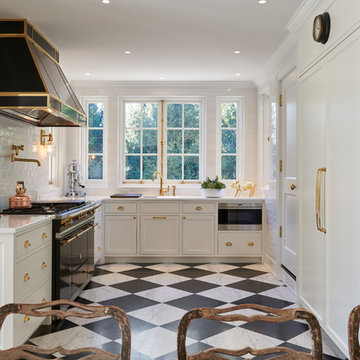
Nano Glass Counter Tops with Stunning Carrara Marble & Absolute Black Floors
Design ideas for a transitional kitchen in New York with recessed-panel cabinets, solid surface benchtops, ceramic splashback, black appliances, marble floors and white benchtop.
Design ideas for a transitional kitchen in New York with recessed-panel cabinets, solid surface benchtops, ceramic splashback, black appliances, marble floors and white benchtop.
Kitchen with Marble Floors and White Benchtop Design Ideas
7