Kitchen with Marble Floors and White Benchtop Design Ideas
Refine by:
Budget
Sort by:Popular Today
41 - 60 of 2,350 photos
Item 1 of 3
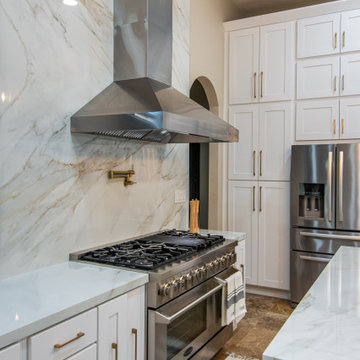
White porcelain counter tops, white kitchen cabinet and bronze hardware.
This is an example of a large modern l-shaped eat-in kitchen in Houston with an undermount sink, shaker cabinets, white cabinets, solid surface benchtops, white splashback, porcelain splashback, stainless steel appliances, marble floors, with island, beige floor and white benchtop.
This is an example of a large modern l-shaped eat-in kitchen in Houston with an undermount sink, shaker cabinets, white cabinets, solid surface benchtops, white splashback, porcelain splashback, stainless steel appliances, marble floors, with island, beige floor and white benchtop.
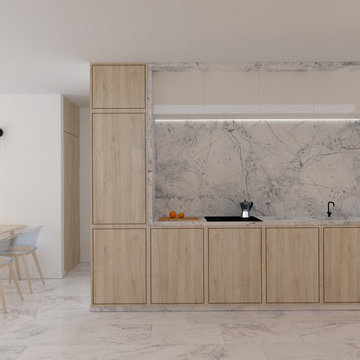
En la cocina se emplea la misma materialidad de mármol y madera contrachapada de pino que funciona de hilo conductor en la reforma integral de la vivienda.
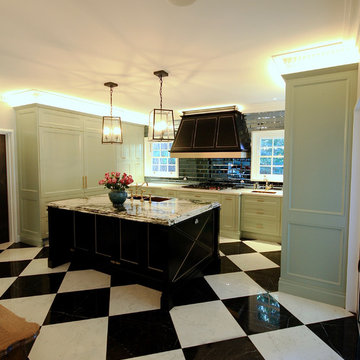
DESIGNER HOME.
- 60mm 'Irish Calacatta' marble with an edge profile detail (island)
- 40mm 'Crystal White' marble on cooktop run
- Two tone polyurethane
- Custom designed profiled doors
- Gold fittings & accessories
- Fitted with Blum hardware
Sheree Bounassif, Kitchens By Emanuel
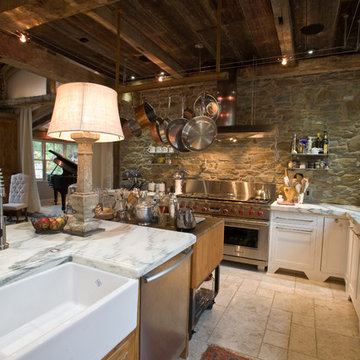
This project was a long labor of love. The clients adored this eclectic farm home from the moment they first opened the front door. They knew immediately as well that they would be making many careful changes to honor the integrity of its old architecture. The original part of the home is a log cabin built in the 1700’s. Several additions had been added over time. The dark, inefficient kitchen that was in place would not serve their lifestyle of entertaining and love of cooking well at all. Their wish list included large pro style appliances, lots of visible storage for collections of plates, silverware, and cookware, and a magazine-worthy end result in terms of aesthetics. After over two years into the design process with a wonderful plan in hand, construction began. Contractors experienced in historic preservation were an important part of the project. Local artisans were chosen for their expertise in metal work for one-of-a-kind pieces designed for this kitchen – pot rack, base for the antique butcher block, freestanding shelves, and wall shelves. Floor tile was hand chipped for an aged effect. Old barn wood planks and beams were used to create the ceiling. Local furniture makers were selected for their abilities to hand plane and hand finish custom antique reproduction pieces that became the island and armoire pantry. An additional cabinetry company manufactured the transitional style perimeter cabinetry. Three different edge details grace the thick marble tops which had to be scribed carefully to the stone wall. Cable lighting and lamps made from old concrete pillars were incorporated. The restored stone wall serves as a magnificent backdrop for the eye- catching hood and 60” range. Extra dishwasher and refrigerator drawers, an extra-large fireclay apron sink along with many accessories enhance the functionality of this two cook kitchen. The fabulous style and fun-loving personalities of the clients shine through in this wonderful kitchen. If you don’t believe us, “swing” through sometime and see for yourself! Matt Villano Photography
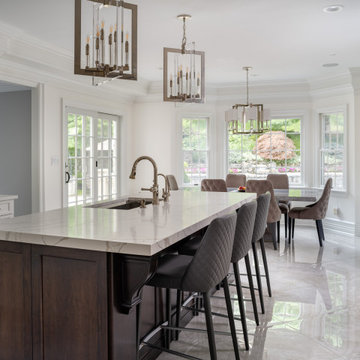
This is an example of a mid-sized modern galley separate kitchen in New York with an undermount sink, recessed-panel cabinets, white cabinets, marble benchtops, white splashback, marble splashback, stainless steel appliances, marble floors, with island, white floor, white benchtop and wood.
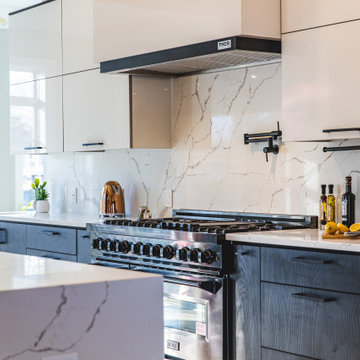
Photo of a large modern galley open plan kitchen in DC Metro with a drop-in sink, flat-panel cabinets, white cabinets, quartz benchtops, white splashback, engineered quartz splashback, black appliances, marble floors, with island, beige floor and white benchtop.
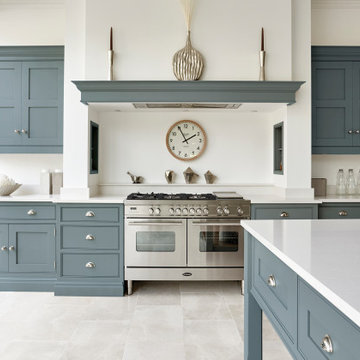
This elegant blue shaker kitchen is a perfect example of how to transform your home into a serene sanctuary. By combining our soft blue Azurite paint with the Yukon Silestone work surfaces, we’ve created a subtle neutral palette that will never go out of style. The space also includes a wealth of integrated storage and sophisticated appliances, making it an excellent choice for any home.
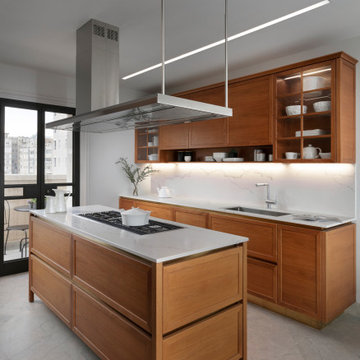
Warm and elegant kitchen
Inspiration for a mid-sized contemporary galley eat-in kitchen in Other with an undermount sink, raised-panel cabinets, quartz benchtops, white splashback, engineered quartz splashback, stainless steel appliances, marble floors, grey floor, white benchtop, medium wood cabinets and with island.
Inspiration for a mid-sized contemporary galley eat-in kitchen in Other with an undermount sink, raised-panel cabinets, quartz benchtops, white splashback, engineered quartz splashback, stainless steel appliances, marble floors, grey floor, white benchtop, medium wood cabinets and with island.
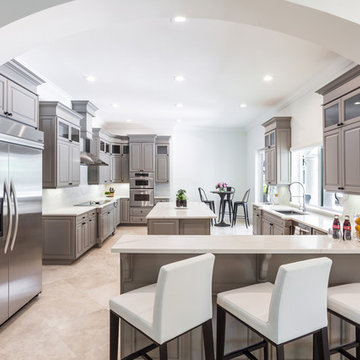
Inspiration for a large contemporary galley separate kitchen in Miami with an undermount sink, louvered cabinets, grey cabinets, quartz benchtops, white splashback, stone slab splashback, stainless steel appliances, marble floors, with island, beige floor and white benchtop.
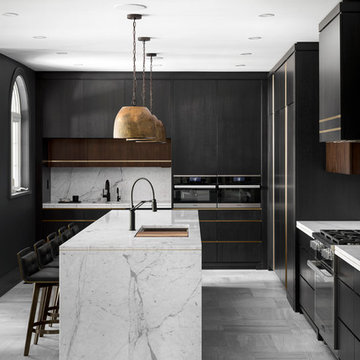
Barry Mackenzie
Contemporary kitchen in Toronto with an undermount sink, flat-panel cabinets, black cabinets, marble benchtops, white splashback, marble splashback, with island, white floor, white benchtop and marble floors.
Contemporary kitchen in Toronto with an undermount sink, flat-panel cabinets, black cabinets, marble benchtops, white splashback, marble splashback, with island, white floor, white benchtop and marble floors.
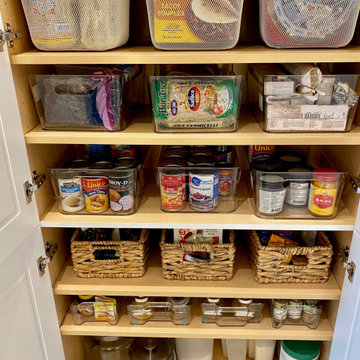
Design and photos by Uli Rankin
Design ideas for a large traditional u-shaped kitchen in Toronto with an undermount sink, recessed-panel cabinets, white cabinets, quartz benchtops, white splashback, engineered quartz splashback, stainless steel appliances, marble floors, with island, beige floor and white benchtop.
Design ideas for a large traditional u-shaped kitchen in Toronto with an undermount sink, recessed-panel cabinets, white cabinets, quartz benchtops, white splashback, engineered quartz splashback, stainless steel appliances, marble floors, with island, beige floor and white benchtop.
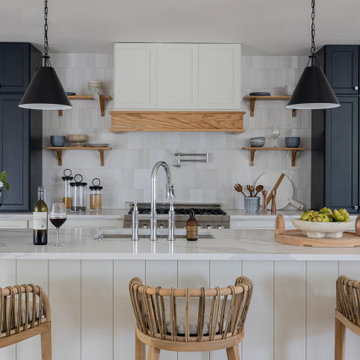
Experience the newest masterpiece by XPC Investment with design by Jessica Koltun This home has been superbly rebuilt with & custom craftmanship offering a functional layout for entertaining & everyday living. The open floor plan is flooded with natural light and filled with design details including white oak flooring, custom millwork, floating shelves. Amenities include a gas range, soft close cabinetry & marble countertops.
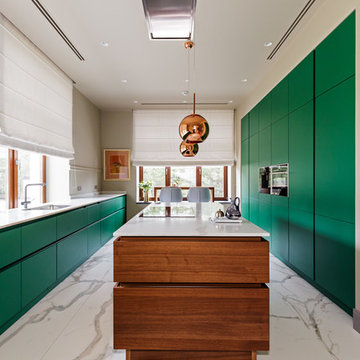
Один из реализованных нами проектов – кухня CLASSIC-FF-С | TOPOS-C. Фасады островного блока произведены из шпона ореха. Матовые лакированные фасады окрашены в зеленый цвет из палитры NCS. Параллельная планировка позволила максимально рационально использовать пространство, создав комфортные условия для работы и хранения. Варочную панель разместили на кухонном острове. Мойка и прилегающая рабочая поверхность будут хорошо освещены в дневное время, так как расположены у окна. Безручечная система открывания ящиков и шкафов позволила избежать лишних акцентов в интерьере. Духовой шкаф и кофемашину установили в высокие шкафы, винный шкаф - в торец островного блока; часть бытовой техники встроили в шкафы с глухими фасадами. Посадочная зона у окна реализована за счет массивной барной столешницы и опорных боковин. Дизайнер проекта- Елена Учаева. Фотограф - Андрей Сорокин.
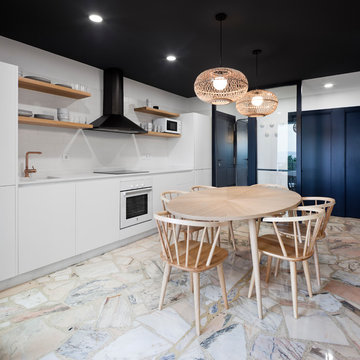
Fotografía Roi Alonso
Contemporary single-wall eat-in kitchen in Other with an integrated sink, flat-panel cabinets, white cabinets, white splashback, white appliances, marble floors, no island, white benchtop and beige floor.
Contemporary single-wall eat-in kitchen in Other with an integrated sink, flat-panel cabinets, white cabinets, white splashback, white appliances, marble floors, no island, white benchtop and beige floor.
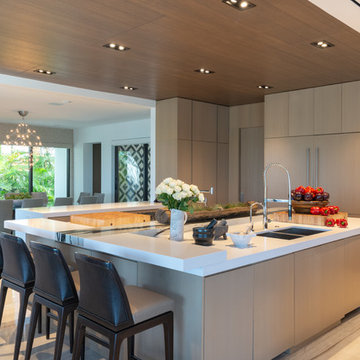
Photo of an expansive contemporary eat-in kitchen in Miami with flat-panel cabinets, stainless steel appliances, marble floors, with island, a double-bowl sink, brown cabinets and white benchtop.
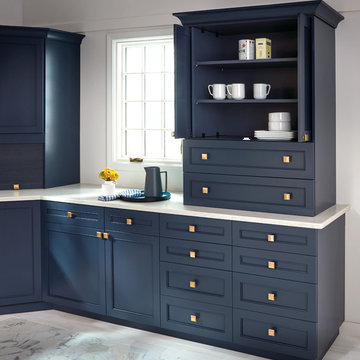
Countertop Cabinet
Photo of a mid-sized contemporary l-shaped eat-in kitchen in Raleigh with an undermount sink, flat-panel cabinets, blue cabinets, quartz benchtops, white splashback, ceramic splashback, coloured appliances, marble floors, no island, white floor and white benchtop.
Photo of a mid-sized contemporary l-shaped eat-in kitchen in Raleigh with an undermount sink, flat-panel cabinets, blue cabinets, quartz benchtops, white splashback, ceramic splashback, coloured appliances, marble floors, no island, white floor and white benchtop.
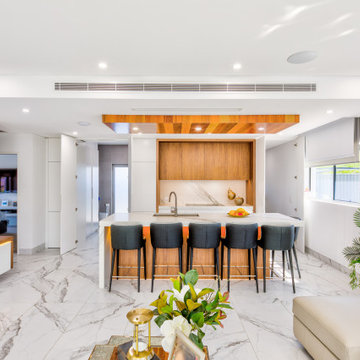
Ultra modern kitchen boasting feature bulkheads and concealed laundry and extra large butler's pantry
Photo of a large modern galley open plan kitchen in Sydney with a single-bowl sink, marble benchtops, white splashback, marble splashback, stainless steel appliances, marble floors, with island, white floor and white benchtop.
Photo of a large modern galley open plan kitchen in Sydney with a single-bowl sink, marble benchtops, white splashback, marble splashback, stainless steel appliances, marble floors, with island, white floor and white benchtop.
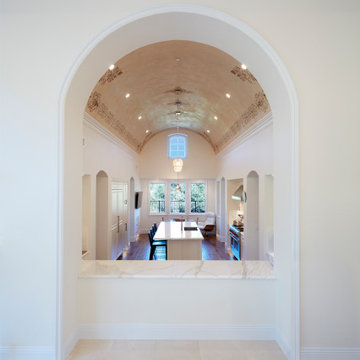
Large mediterranean kitchen in San Francisco with white cabinets, marble benchtops, white splashback, marble splashback, panelled appliances, marble floors, with island, white floor, white benchtop and vaulted.
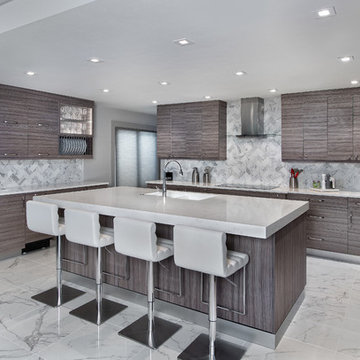
Design ideas for a mid-sized modern u-shaped open plan kitchen in Miami with a double-bowl sink, flat-panel cabinets, grey cabinets, quartz benchtops, white splashback, porcelain splashback, stainless steel appliances, marble floors, with island, white floor and white benchtop.
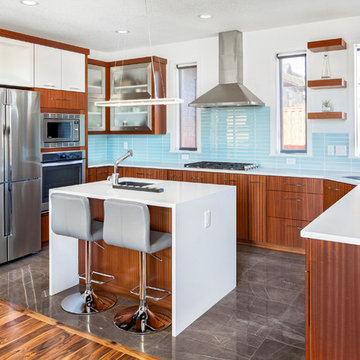
Design ideas for a mid-sized contemporary u-shaped open plan kitchen in Other with blue splashback, with island, an undermount sink, flat-panel cabinets, medium wood cabinets, solid surface benchtops, ceramic splashback, stainless steel appliances, marble floors, grey floor and white benchtop.
Kitchen with Marble Floors and White Benchtop Design Ideas
3