Kitchen with Marble Floors Design Ideas
Refine by:
Budget
Sort by:Popular Today
1 - 20 of 4,066 photos
Item 1 of 3

Complete transformation of 1950s single storey residence to a luxury modern double storey home
This is an example of a mid-sized modern galley eat-in kitchen in Sydney with a drop-in sink, marble benchtops, white splashback, marble splashback, black appliances, marble floors, with island, white floor and white benchtop.
This is an example of a mid-sized modern galley eat-in kitchen in Sydney with a drop-in sink, marble benchtops, white splashback, marble splashback, black appliances, marble floors, with island, white floor and white benchtop.

White Kitchen in East Cobb Modern Home.
Brass hardware.
Interior design credit: Design & Curations
Photo by Elizabeth Lauren Granger Photography
Design ideas for a mid-sized transitional single-wall open plan kitchen in Atlanta with a farmhouse sink, flat-panel cabinets, white cabinets, quartz benchtops, multi-coloured splashback, ceramic splashback, white appliances, marble floors, with island, white floor and white benchtop.
Design ideas for a mid-sized transitional single-wall open plan kitchen in Atlanta with a farmhouse sink, flat-panel cabinets, white cabinets, quartz benchtops, multi-coloured splashback, ceramic splashback, white appliances, marble floors, with island, white floor and white benchtop.
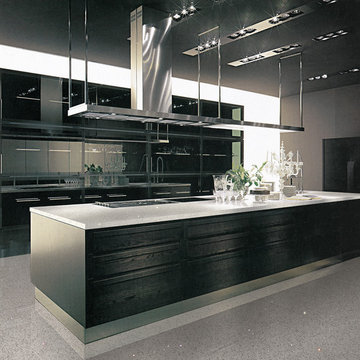
Grey Mirror from UGM's uQuartz collection! All uQuartz products are backed by a 15 year warranty.
Design ideas for a mid-sized modern galley open plan kitchen in Milwaukee with flat-panel cabinets, black cabinets, quartzite benchtops, stainless steel appliances, marble floors and with island.
Design ideas for a mid-sized modern galley open plan kitchen in Milwaukee with flat-panel cabinets, black cabinets, quartzite benchtops, stainless steel appliances, marble floors and with island.

Photo of a small traditional galley separate kitchen in Philadelphia with shaker cabinets, medium wood cabinets, quartz benchtops, white splashback, subway tile splashback, stainless steel appliances, marble floors, no island, white floor and white benchtop.

This was a total remodel! We took this home down to the studs and gave it a fresh look with creamy marble floors, light wood cabinets and custom pecky cypress wrapped beams and columns.
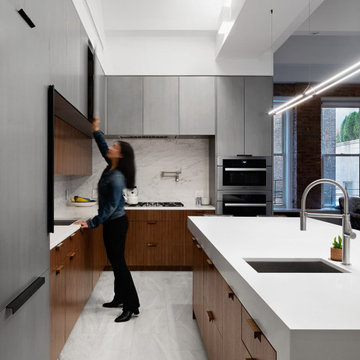
Design ideas for a large contemporary l-shaped kitchen in New York with an undermount sink, flat-panel cabinets, dark wood cabinets, quartz benchtops, white splashback, stone slab splashback, stainless steel appliances, marble floors, with island, white benchtop and white floor.
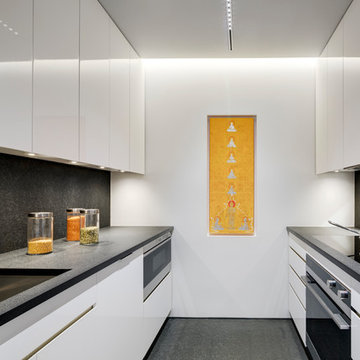
Photo of Efficient Kitchen
Photographer: © Francis Dzikowski
Design ideas for a small contemporary galley separate kitchen in New York with an undermount sink, flat-panel cabinets, white cabinets, marble benchtops, black splashback, marble splashback, black appliances, marble floors, black floor, black benchtop and no island.
Design ideas for a small contemporary galley separate kitchen in New York with an undermount sink, flat-panel cabinets, white cabinets, marble benchtops, black splashback, marble splashback, black appliances, marble floors, black floor, black benchtop and no island.
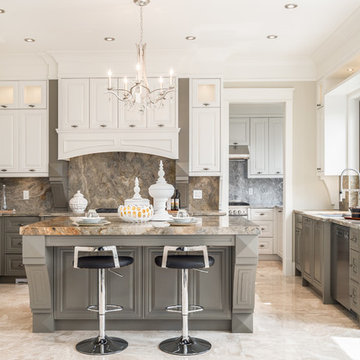
Design ideas for a mid-sized transitional u-shaped kitchen in Vancouver with raised-panel cabinets, white cabinets, marble benchtops, stone slab splashback, stainless steel appliances, marble floors, with island and beige floor.
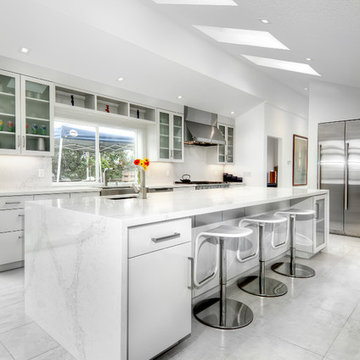
This is an example of a large contemporary l-shaped kitchen in San Diego with an undermount sink, glass-front cabinets, white cabinets, white splashback, stainless steel appliances, with island, marble benchtops, stone slab splashback, marble floors and white floor.
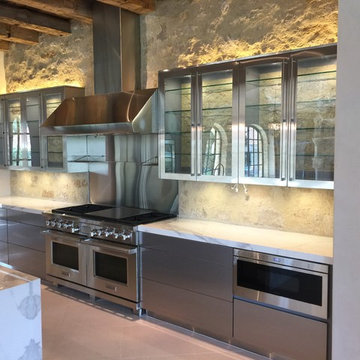
A clean modern kitchen designed for an eclectic home with Mediterranean flair. This home was built by Byer Builders within the Houston Oaks Country Club gated community in Hockley, TX. The cabinets feature new mechanical drawer slides that are a touch-to-open drawer with a soft-close feature by Blum.
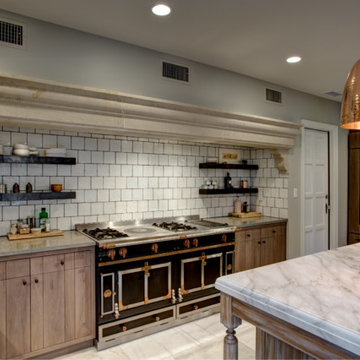
Paul Bonnichsen
This is an example of a large country u-shaped separate kitchen in Kansas City with flat-panel cabinets, distressed cabinets, marble benchtops, white splashback, subway tile splashback, stainless steel appliances, marble floors, with island and an undermount sink.
This is an example of a large country u-shaped separate kitchen in Kansas City with flat-panel cabinets, distressed cabinets, marble benchtops, white splashback, subway tile splashback, stainless steel appliances, marble floors, with island and an undermount sink.
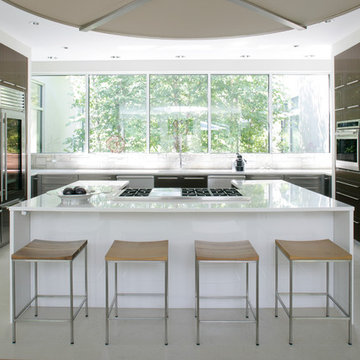
The kitchen and breakfast area are kept simple and modern, featuring glossy flat panel cabinets, modern appliances and finishes, as well as warm woods. The dining area was also given a modern feel, but we incorporated strong bursts of red-orange accents. The organic wooden table, modern dining chairs, and artisan lighting all come together to create an interesting and picturesque interior.
Project Location: The Hamptons. Project designed by interior design firm, Betty Wasserman Art & Interiors. From their Chelsea base, they serve clients in Manhattan and throughout New York City, as well as across the tri-state area and in The Hamptons.
For more about Betty Wasserman, click here: https://www.bettywasserman.com/
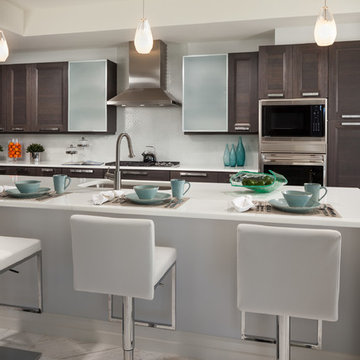
Sargent Photography
J/Howard Design Inc
Mid-sized contemporary single-wall eat-in kitchen in Miami with recessed-panel cabinets, white splashback, stainless steel appliances, marble floors, white floor, white benchtop, an undermount sink, dark wood cabinets, a peninsula, solid surface benchtops and ceramic splashback.
Mid-sized contemporary single-wall eat-in kitchen in Miami with recessed-panel cabinets, white splashback, stainless steel appliances, marble floors, white floor, white benchtop, an undermount sink, dark wood cabinets, a peninsula, solid surface benchtops and ceramic splashback.

Design ideas for a mid-sized industrial galley separate kitchen in Moscow with an undermount sink, flat-panel cabinets, black cabinets, wood benchtops, black splashback, porcelain splashback, black appliances, marble floors, with island and brown benchtop.
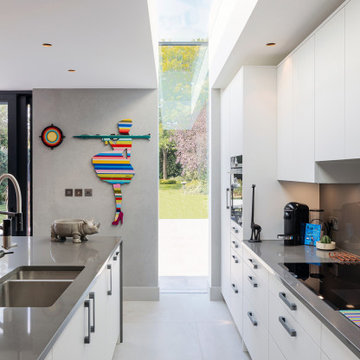
We worked with Concept Eight Architects to achieve the vision of the Glass Slot House. Glazing was a critical part of the vision for the large-scale renovation and extension. A full-width rear extension was added to the back of the property, creating a new, large open plan kitchen, living and dining space. It was vital that each of the architectural glazing elements featured created a consistent, modern aesthetic.
This photo displays the realised vision with the 'glass slot' up-and-over glazing and the floating corner sliding doors. The open corner doors were an integral part of the extension design, operating as a seamless link from the indoor to outdoor entertaining areas.
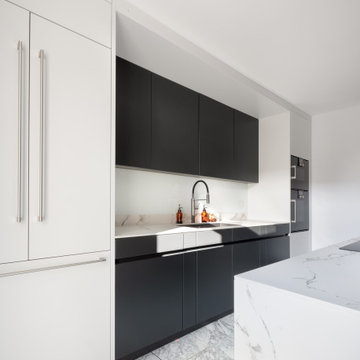
Inspiration for a mid-sized modern eat-in kitchen in Gloucestershire with flat-panel cabinets, grey cabinets, solid surface benchtops, black appliances, marble floors, with island and white benchtop.
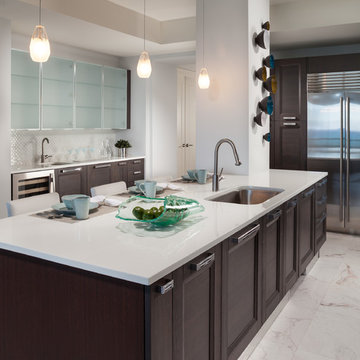
Sargent Photography
J/Howard Design Inc
Mid-sized contemporary l-shaped open plan kitchen in Miami with a single-bowl sink, recessed-panel cabinets, brown cabinets, glass benchtops, white splashback, mosaic tile splashback, stainless steel appliances, marble floors, with island, white floor and white benchtop.
Mid-sized contemporary l-shaped open plan kitchen in Miami with a single-bowl sink, recessed-panel cabinets, brown cabinets, glass benchtops, white splashback, mosaic tile splashback, stainless steel appliances, marble floors, with island, white floor and white benchtop.
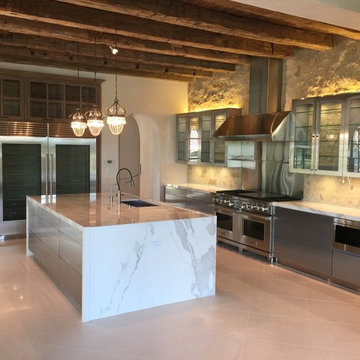
A clean modern kitchen designed for an eclectic home with Mediterranean flair. This home was built by Byer Builders within the Houston Oaks Country Club gated community in Hockley, TX. The cabinets feature new mechanical drawer slides that are a touch-to-open drawer with a soft-close feature by Blum.
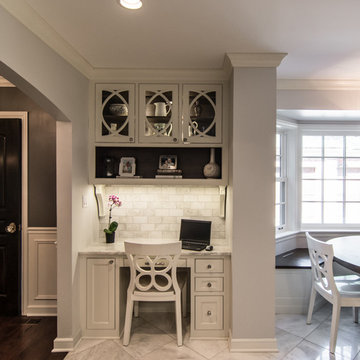
The built-in computer desk features a place for the CPU, files and office accessories. The curved mullions on the upper doors add a sophisticated look and a portal to the walnut interior that is lit with LED tape lighting on the back side of the face frame.
Marble subway tile brightens the working area that is also lit with LED lighting.
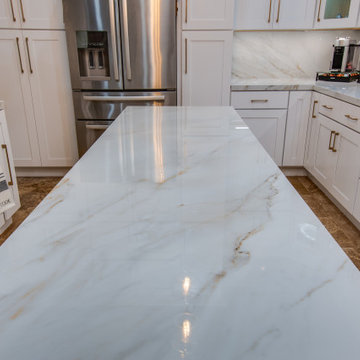
White porcelain counter tops, white kitchen cabinet and bronze hardware.
Photo of a large modern l-shaped eat-in kitchen in Houston with an undermount sink, shaker cabinets, white cabinets, solid surface benchtops, white splashback, porcelain splashback, stainless steel appliances, marble floors, with island, beige floor and white benchtop.
Photo of a large modern l-shaped eat-in kitchen in Houston with an undermount sink, shaker cabinets, white cabinets, solid surface benchtops, white splashback, porcelain splashback, stainless steel appliances, marble floors, with island, beige floor and white benchtop.
Kitchen with Marble Floors Design Ideas
1