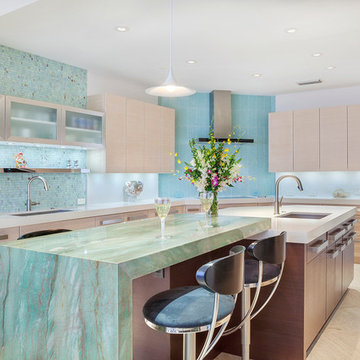Kitchen with Marble Floors Design Ideas
Refine by:
Budget
Sort by:Popular Today
1 - 20 of 4,066 photos
Item 1 of 3

Complete transformation of 1950s single storey residence to a luxury modern double storey home
This is an example of a mid-sized modern galley eat-in kitchen in Sydney with a drop-in sink, marble benchtops, white splashback, marble splashback, black appliances, marble floors, with island, white floor and white benchtop.
This is an example of a mid-sized modern galley eat-in kitchen in Sydney with a drop-in sink, marble benchtops, white splashback, marble splashback, black appliances, marble floors, with island, white floor and white benchtop.

Design ideas for a small traditional galley separate kitchen in Philadelphia with an undermount sink, shaker cabinets, medium wood cabinets, quartz benchtops, white splashback, subway tile splashback, stainless steel appliances, marble floors, no island, grey floor and yellow benchtop.

Projet livré fin novembre 2022, budget tout compris 100 000 € : un appartement de vieille dame chic avec seulement deux chambres et des prestations datées, à transformer en appartement familial de trois chambres, moderne et dans l'esprit Wabi-sabi : épuré, fonctionnel, minimaliste, avec des matières naturelles, de beaux meubles en bois anciens ou faits à la main et sur mesure dans des essences nobles, et des objets soigneusement sélectionnés eux aussi pour rappeler la nature et l'artisanat mais aussi le chic classique des ambiances méditerranéennes de l'Antiquité qu'affectionnent les nouveaux propriétaires.
La salle de bain a été réduite pour créer une cuisine ouverte sur la pièce de vie, on a donc supprimé la baignoire existante et déplacé les cloisons pour insérer une cuisine minimaliste mais très design et fonctionnelle ; de l'autre côté de la salle de bain une cloison a été repoussée pour gagner la place d'une très grande douche à l'italienne. Enfin, l'ancienne cuisine a été transformée en chambre avec dressing (à la place de l'ancien garde manger), tandis qu'une des chambres a pris des airs de suite parentale, grâce à une grande baignoire d'angle qui appelle à la relaxation.
Côté matières : du noyer pour les placards sur mesure de la cuisine qui se prolongent dans la salle à manger (avec une partie vestibule / manteaux et chaussures, une partie vaisselier, et une partie bibliothèque).
On a conservé et restauré le marbre rose existant dans la grande pièce de réception, ce qui a grandement contribué à guider les autres choix déco ; ailleurs, les moquettes et carrelages datés beiges ou bordeaux ont été enlevés et remplacés par du béton ciré blanc coco milk de chez Mercadier. Dans la salle de bain il est même monté aux murs dans la douche !
Pour réchauffer tout cela : de la laine bouclette, des tapis moelleux ou à l'esprit maison de vanaces, des fibres naturelles, du lin, de la gaze de coton, des tapisseries soixante huitardes chinées, des lampes vintage, et un esprit revendiqué "Mad men" mêlé à des vibrations douces de finca ou de maison grecque dans les Cyclades...
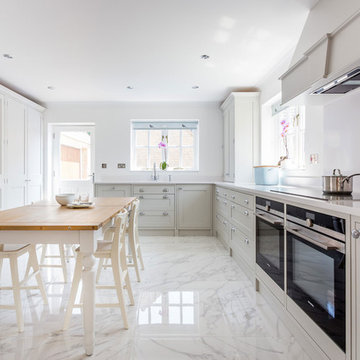
This off-white shaker style kitchen features two large larders, a unique end cabinet adjacent to the sink unit and a bespoke extractor fan house.
We utilised Armac Martin ironmongery for the cupboards and drawers including knobs, handles and butt hinges.
For the counter tops, we used 30mm Silestone in Blanco Zeus. To create a seamless finish, we also used this Silestone to craft a moulded sink and finished the result with a sleek Perrin and Rowe tap.
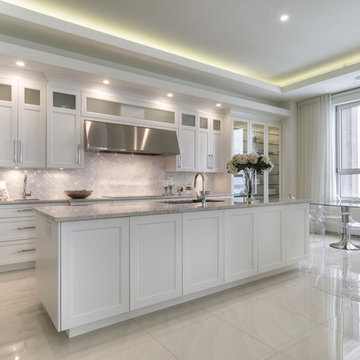
Photo of a mid-sized contemporary u-shaped open plan kitchen in Montreal with an undermount sink, shaker cabinets, white cabinets, marble benchtops, white splashback, stone tile splashback, stainless steel appliances, marble floors, with island and white floor.
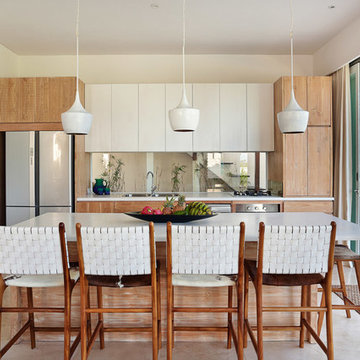
Tropical Galley style kitchen
Mid-sized contemporary single-wall eat-in kitchen with a double-bowl sink, quartz benchtops, stainless steel appliances, marble floors, with island, flat-panel cabinets, white cabinets and glass sheet splashback.
Mid-sized contemporary single-wall eat-in kitchen with a double-bowl sink, quartz benchtops, stainless steel appliances, marble floors, with island, flat-panel cabinets, white cabinets and glass sheet splashback.
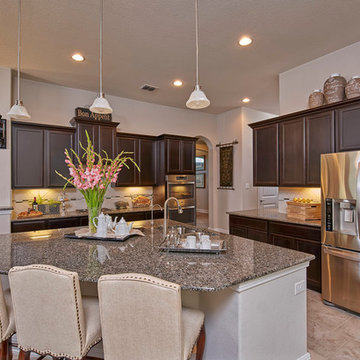
Large traditional l-shaped eat-in kitchen in San Diego with a double-bowl sink, shaker cabinets, brown cabinets, granite benchtops, beige splashback, cement tile splashback, stainless steel appliances, marble floors and with island.
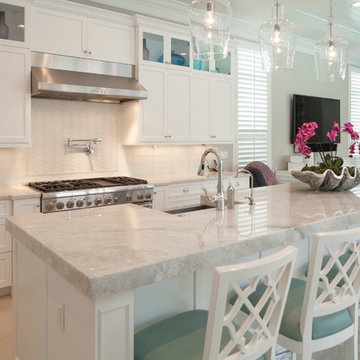
Coastal Kitchen by Understated Elegance
Large transitional l-shaped open plan kitchen in Miami with white splashback, with island, a farmhouse sink, shaker cabinets, white cabinets, marble benchtops, porcelain splashback, stainless steel appliances, marble floors and beige floor.
Large transitional l-shaped open plan kitchen in Miami with white splashback, with island, a farmhouse sink, shaker cabinets, white cabinets, marble benchtops, porcelain splashback, stainless steel appliances, marble floors and beige floor.
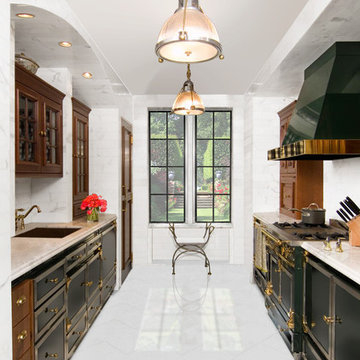
Renaissance solid bronze casement and picture window replicating old world craftsmanship, with narrow sightlines, factory glazing, and cremone bolt locking system. http://solidbronzewindows.com/

The Palladiana flooring, with its patchwork of uniquely crafted marble offcuts, honours the mansion's many past incarnations while grounding its latest addition as a destination to pause and linger.

This is an example of a large modern galley open plan kitchen in DC Metro with a drop-in sink, flat-panel cabinets, white cabinets, quartz benchtops, white splashback, engineered quartz splashback, black appliances, marble floors, with island, beige floor and white benchtop.
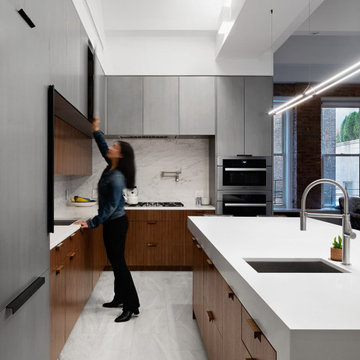
Design ideas for a large contemporary l-shaped kitchen in New York with an undermount sink, flat-panel cabinets, dark wood cabinets, quartz benchtops, white splashback, stone slab splashback, stainless steel appliances, marble floors, with island, white benchtop and white floor.
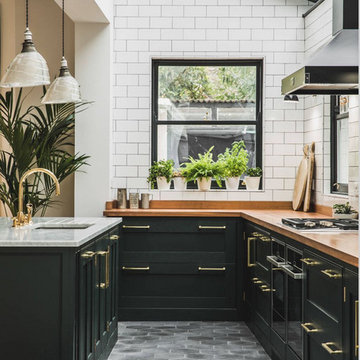
Inspiration for a mid-sized industrial l-shaped eat-in kitchen in Columbus with an undermount sink, recessed-panel cabinets, black cabinets, wood benchtops, brown splashback, timber splashback, black appliances, marble floors, with island, grey floor and brown benchtop.
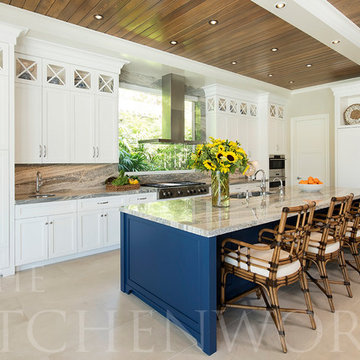
Our most recently completed transitional kitchen draws its charm from its location on the new river. Perfectly suited for coastal living.
Matthew Horton
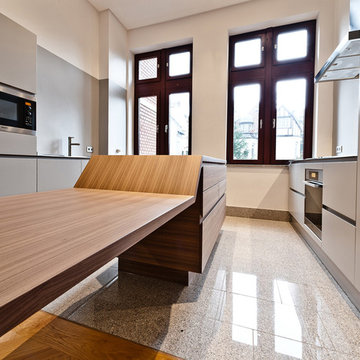
Für den Ein-Personen-Haushalt in Wiesbaden ist die Idee des Architekten, den kleinen Küchenbereich bewusst in den Hintergrund treten zu lassen: als elegante „Bühne“ für die Nussbaum-Möbel des Esszimmers. Der zentrale Speisetisch bildet das verbindende Glied der beiden kontrastierenden Bereiche. Das Grau der Wände wird von den Küchenmöbeln in identischem Ton wieder aufgenommen.
Die Küche wurde nach individuellen Vorgaben des Architekten konstruiert, genau den verwinkelten Wänden und Versprüngen des Altbaus angepasst und mit einem außergewöhnlich hohen Sockel ausgestattet. Dazu wurde MINIMAL´s Modell VERVE entsprechend modifiziert. Die Arbeitsplatten in Edelstahl mit 12mm Sichtkante und aufgebördeltem Rand sind perfekt eingepasst. Alle Schubladenfronten haben durchgehende horizontale Eingriffe mit 45° Gehrungs-Kante.
Fotos: www.romanknie.de
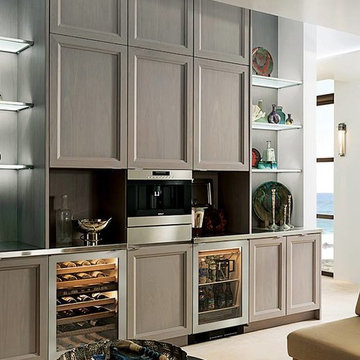
With fine attention paid to detail and old-world styling, this diverse cabinetry represents the finest in American made furnishings in any setting.
Photo of a large contemporary eat-in kitchen in Houston with grey cabinets, stainless steel benchtops, stainless steel appliances, no island, recessed-panel cabinets and marble floors.
Photo of a large contemporary eat-in kitchen in Houston with grey cabinets, stainless steel benchtops, stainless steel appliances, no island, recessed-panel cabinets and marble floors.
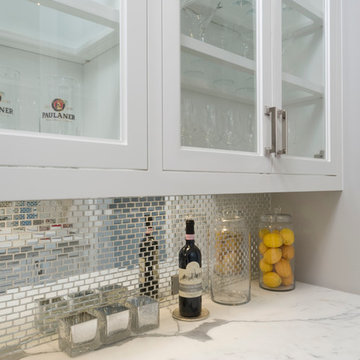
The formal dining room with paneling and tray ceiling is serviced by a custom fitted double-sided butler’s pantry with hammered polished nickel sink and beverage center.
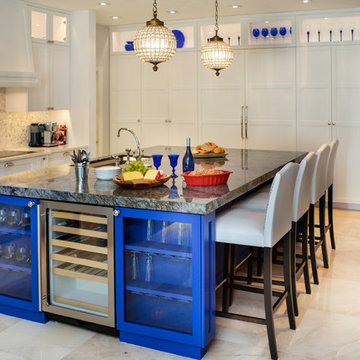
Our clients, a young family wanted to remodel their two story home located in one of the most exclusive and beautiful areas of Miami. Mediterranean style home builded in the 80 in need of a huge renovation, old fashioned kitchen with light pink sinks, wall cabinets all over the kitchen and dinette area.
We begin by demolishing the kitchen, we opened a wall for a playroom area next to the informal dining; easy for parents to supervise the little. A formal foyer with beautiful entrance to living room. We did a replica of the main entrance arch to the kitchen entrance so there is a continuity from exterior to interior.
Bluemoon Filmwork

Kitchen remodeling in Canyon Country. Light blue and white kitchen, by American Home Improvement, Inc.
Photo of a mid-sized modern u-shaped separate kitchen in Los Angeles with a drop-in sink, raised-panel cabinets, white cabinets, granite benchtops, blue splashback, subway tile splashback, stainless steel appliances, marble floors, no island, white floor and white benchtop.
Photo of a mid-sized modern u-shaped separate kitchen in Los Angeles with a drop-in sink, raised-panel cabinets, white cabinets, granite benchtops, blue splashback, subway tile splashback, stainless steel appliances, marble floors, no island, white floor and white benchtop.
Kitchen with Marble Floors Design Ideas
1
