All Ceiling Designs Kitchen with Marble Floors Design Ideas
Refine by:
Budget
Sort by:Popular Today
1 - 20 of 893 photos

Complete transformation of 1950s single storey residence to a luxury modern double storey home
This is an example of a mid-sized modern galley eat-in kitchen in Sydney with a drop-in sink, marble benchtops, white splashback, marble splashback, black appliances, marble floors, with island, white floor and white benchtop.
This is an example of a mid-sized modern galley eat-in kitchen in Sydney with a drop-in sink, marble benchtops, white splashback, marble splashback, black appliances, marble floors, with island, white floor and white benchtop.

We love a challenge! The existing small bathroom had a corner toilet and funky gold and white tile. To make the space functional for a family we removed a small bedroom to extend the bathroom, which allows room for a large shower and bathtub. Custom cabinetry is tucked into the ceiling slope to allow for towel storage. The dark green cabinetry is offset by a traditional gray and white wallpaper which brings contrast to this unique bathroom.
Partial kitchen remodel to replace and reconfigure upper cabinets, full-height cabinetry, island, and backsplash. The redesign includes design of custom cabinetry, and finish selections. Full bathroom gut and redesign with floor plan changes. Removal of the existing bedroom to create a larger bathroom. The design includes full layout redesign, custom cabinetry design, and all tile, plumbing, lighting, and decor selections.

Design ideas for a mid-sized contemporary single-wall open plan kitchen in Venice with a double-bowl sink, flat-panel cabinets, yellow cabinets, tile benchtops, green splashback, porcelain splashback, panelled appliances, marble floors, multi-coloured floor, green benchtop and recessed.
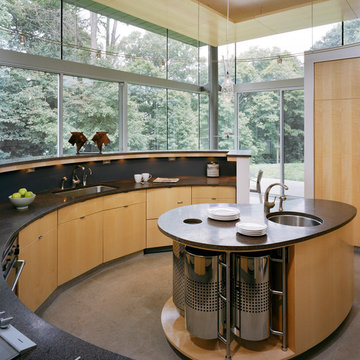
This is an example of a large contemporary u-shaped eat-in kitchen in Philadelphia with an undermount sink, flat-panel cabinets, light wood cabinets, black splashback, with island, solid surface benchtops, stone tile splashback, black appliances, marble floors, grey floor and wood.
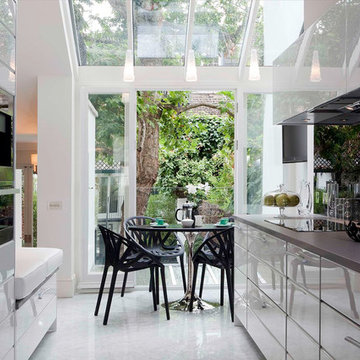
Tom Sullam Photography
Schiffini kitchen
Saarinen Tulip table
Vitra Vegetal Chair
Design ideas for a mid-sized modern galley eat-in kitchen in London with flat-panel cabinets, glass sheet splashback, an undermount sink, white cabinets, quartzite benchtops, black splashback, stainless steel appliances, marble floors and no island.
Design ideas for a mid-sized modern galley eat-in kitchen in London with flat-panel cabinets, glass sheet splashback, an undermount sink, white cabinets, quartzite benchtops, black splashback, stainless steel appliances, marble floors and no island.

This is an example of a large country u-shaped separate kitchen in New York with a drop-in sink, shaker cabinets, white cabinets, marble benchtops, black splashback, marble splashback, black appliances, marble floors, with island, multi-coloured floor, black benchtop and exposed beam.
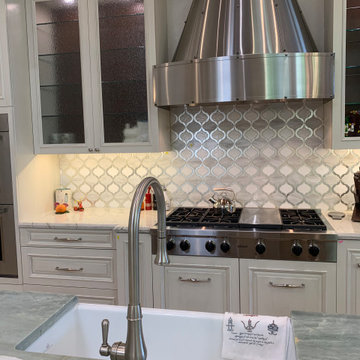
Elegant traditional kitchen for the most demanding chef! Side by side 36" built in refrigerators, custom stainless hood, custom glass & marble mosaic backsplash and beyond!
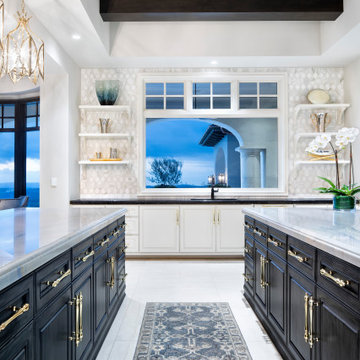
This is an example of an expansive transitional u-shaped open plan kitchen in Austin with an undermount sink, raised-panel cabinets, black cabinets, quartz benchtops, grey splashback, mosaic tile splashback, panelled appliances, marble floors, multiple islands, white floor, white benchtop and exposed beam.

Featured in House and Home magazine, this Italian Farmhouse inspired kitchen strikes an authentic chord. Ample counter space was included so the family could make homemade pizza and pasta and a small pantry prep area was included in the design to house a salami slicer. This space is subtle, earthy and inviting, making it a perfect spot for large family gatherings.
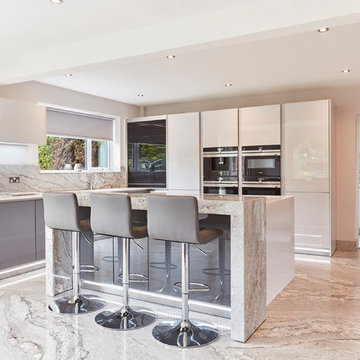
This kitchen shows a classic design in a mix of greys with a high gloss finish, Stainless steel handle-less base units, which has then been mixed with White quartz worktops. These colours really compliment the feature Granite flooring in the room. The kitchen has stainless steel handle-less base units, which has then been mixed with White quartz worktops.
The customer also specified a custom Granite breakfast bar, which is moveable. The breakfast bar goal post style sits over the island and has the option to pull out to create a breakfast bar over hang for bar stools.
This bespoke feature was created by the stone fabricators Stone Connection based in Wheldrake in York.

Inspiration for a large modern l-shaped kitchen in Miami with a drop-in sink, beige cabinets, quartz benchtops, white splashback, engineered quartz splashback, marble floors, beige floor, white benchtop and wood.

Kitchen with smoked Oak Cabinetry and backlit Stone Elements, vertical Channel Profiles
Large contemporary u-shaped open plan kitchen in Atlanta with an undermount sink, flat-panel cabinets, brown cabinets, quartz benchtops, white splashback, engineered quartz splashback, stainless steel appliances, marble floors, a peninsula, grey floor, white benchtop and coffered.
Large contemporary u-shaped open plan kitchen in Atlanta with an undermount sink, flat-panel cabinets, brown cabinets, quartz benchtops, white splashback, engineered quartz splashback, stainless steel appliances, marble floors, a peninsula, grey floor, white benchtop and coffered.
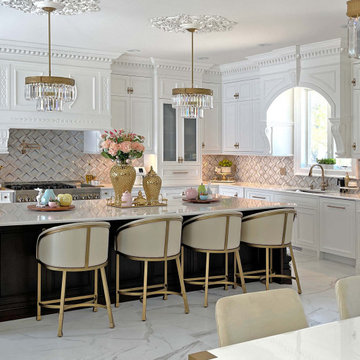
Classic white painted kitchen North Brunswick, NJ
Designed to incorporate the dark contrasting tone of the central island with the lighter color of the surrounding cabinetry. Utilizing incredibly unique woodwork details to tie the entire space together, highlighting every aspect of the interior.
For more about this project visit our website wlkitchenandhome.com
.
.
.
.
#customkitchen #whitekitchen #customcabinets #whitecabinets #whiteandgold #woodwork #customwoodwork #newjerseydesigner #remodelation #kitchenrenovation #kitchenideas #handcarved #customhood #kitchenisland #whitekitchen #luxurykitchen #kitchensofinsta #dreamhome #beautifulkitchen #interiordesignideas #interiordesign #classicdesign #elegantkitchen #woodcabinets #kitcheninspiration #newjerseykitchen #njkitchens #kitchenmaker #njcabinets #traditionaldesign

Vista della zona cucina con isola.
Inspiration for a large modern galley eat-in kitchen in Naples with a double-bowl sink, beaded inset cabinets, white cabinets, quartzite benchtops, black splashback, marble splashback, black appliances, marble floors, with island, black floor, white benchtop and recessed.
Inspiration for a large modern galley eat-in kitchen in Naples with a double-bowl sink, beaded inset cabinets, white cabinets, quartzite benchtops, black splashback, marble splashback, black appliances, marble floors, with island, black floor, white benchtop and recessed.
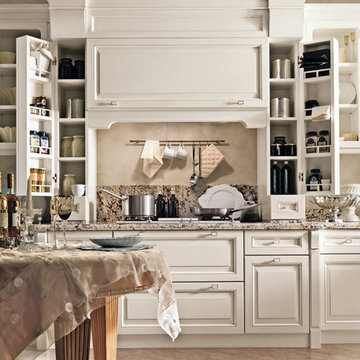
Cucina in legno massiccio laccata e top in granito
Mid-sized traditional l-shaped eat-in kitchen in Catania-Palermo with an undermount sink, raised-panel cabinets, white cabinets, granite benchtops, pink splashback, granite splashback, white appliances, marble floors, no island, pink floor, pink benchtop and recessed.
Mid-sized traditional l-shaped eat-in kitchen in Catania-Palermo with an undermount sink, raised-panel cabinets, white cabinets, granite benchtops, pink splashback, granite splashback, white appliances, marble floors, no island, pink floor, pink benchtop and recessed.
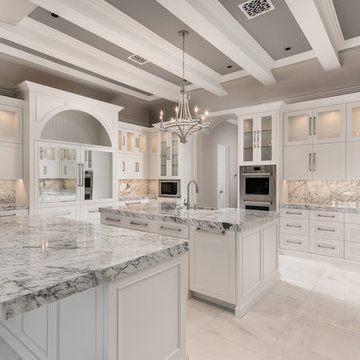
Kitchen double islands, exposed beams, marble backsplash and countertops, and marble floors.
Photo of an expansive mediterranean u-shaped separate kitchen in Phoenix with a drop-in sink, recessed-panel cabinets, white cabinets, marble benchtops, multi-coloured splashback, marble splashback, stainless steel appliances, marble floors, multiple islands, grey floor and exposed beam.
Photo of an expansive mediterranean u-shaped separate kitchen in Phoenix with a drop-in sink, recessed-panel cabinets, white cabinets, marble benchtops, multi-coloured splashback, marble splashback, stainless steel appliances, marble floors, multiple islands, grey floor and exposed beam.

Design ideas for a large midcentury l-shaped kitchen in Cleveland with a double-bowl sink, flat-panel cabinets, white cabinets, quartz benchtops, yellow splashback, ceramic splashback, stainless steel appliances, marble floors, a peninsula, grey floor, grey benchtop and vaulted.

Inspiration for an expansive contemporary u-shaped open plan kitchen in Other with an integrated sink, flat-panel cabinets, grey cabinets, granite benchtops, stainless steel appliances, marble floors, with island, white floor, beige benchtop and recessed.
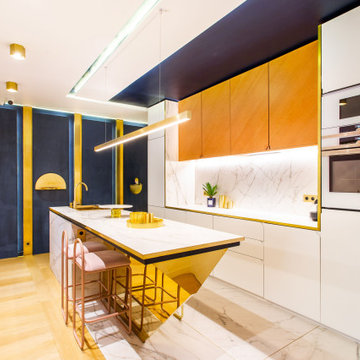
This is an example of a mid-sized contemporary single-wall open plan kitchen in Paris with an integrated sink, beaded inset cabinets, light wood cabinets, marble benchtops, white splashback, marble splashback, white appliances, marble floors, with island, white floor, white benchtop and recessed.
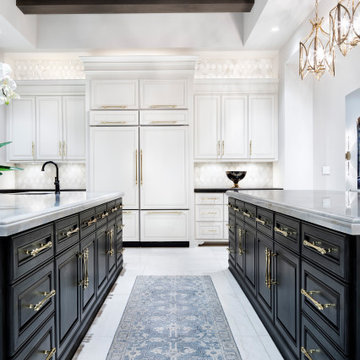
Expansive transitional u-shaped open plan kitchen in Austin with an undermount sink, raised-panel cabinets, black cabinets, quartz benchtops, grey splashback, mosaic tile splashback, panelled appliances, marble floors, multiple islands, white floor, white benchtop and exposed beam.
All Ceiling Designs Kitchen with Marble Floors Design Ideas
1