Kitchen with Marble Splashback and Brick Floors Design Ideas
Refine by:
Budget
Sort by:Popular Today
1 - 20 of 55 photos
Item 1 of 3
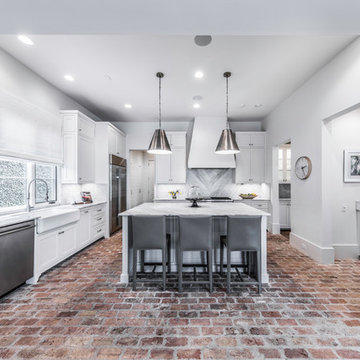
Design ideas for a large mediterranean u-shaped eat-in kitchen in Houston with a double-bowl sink, raised-panel cabinets, white cabinets, marble benchtops, white splashback, marble splashback, stainless steel appliances, brick floors, with island and white floor.
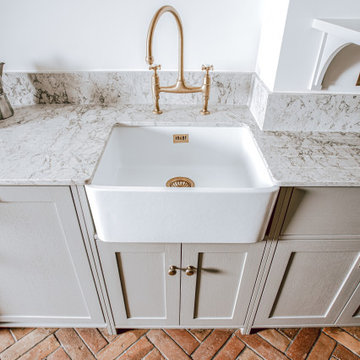
As part of a full interior design package, Lathams designed a modern shaker style kitchen for this regency style property in Hampstead.
Photo of a large contemporary galley separate kitchen in London with a farmhouse sink, shaker cabinets, grey cabinets, marble benchtops, grey splashback, marble splashback, brick floors, no island and grey benchtop.
Photo of a large contemporary galley separate kitchen in London with a farmhouse sink, shaker cabinets, grey cabinets, marble benchtops, grey splashback, marble splashback, brick floors, no island and grey benchtop.

Photo of a large traditional u-shaped separate kitchen in Houston with beaded inset cabinets, medium wood cabinets, marble benchtops, white splashback, marble splashback, panelled appliances, brick floors, with island, red floor, multi-coloured benchtop, coffered and a farmhouse sink.
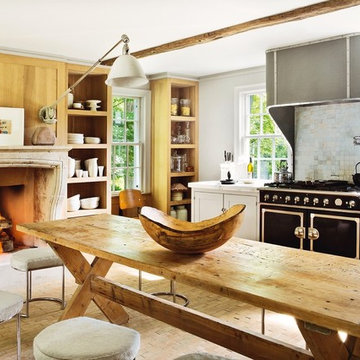
Photo of a mid-sized country single-wall open plan kitchen in New York with recessed-panel cabinets, white cabinets, marble benchtops, metallic splashback, marble splashback, black appliances, brick floors, with island and red floor.
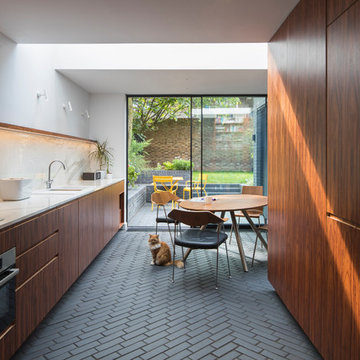
Kitchen looking to garden.
Photograph © Tim Crocker
Inspiration for a contemporary single-wall eat-in kitchen in London with flat-panel cabinets, medium wood cabinets, marble benchtops, white splashback, marble splashback, brick floors, no island, black floor, an undermount sink and black appliances.
Inspiration for a contemporary single-wall eat-in kitchen in London with flat-panel cabinets, medium wood cabinets, marble benchtops, white splashback, marble splashback, brick floors, no island, black floor, an undermount sink and black appliances.
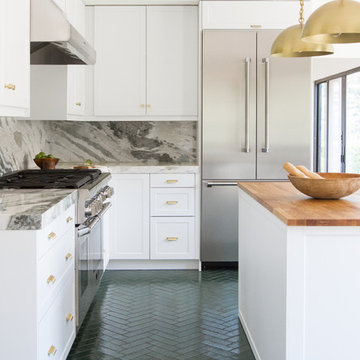
Designed by Sarah Sherman Samuel
This is an example of a large contemporary l-shaped separate kitchen in Los Angeles with recessed-panel cabinets, white cabinets, marble benchtops, multi-coloured splashback, marble splashback, stainless steel appliances, brick floors, with island, green floor and green benchtop.
This is an example of a large contemporary l-shaped separate kitchen in Los Angeles with recessed-panel cabinets, white cabinets, marble benchtops, multi-coloured splashback, marble splashback, stainless steel appliances, brick floors, with island, green floor and green benchtop.
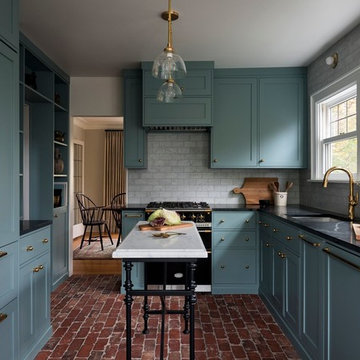
This is an example of a mid-sized traditional l-shaped separate kitchen in Portland with an undermount sink, shaker cabinets, blue cabinets, soapstone benchtops, grey splashback, marble splashback, panelled appliances, brick floors, with island, red floor and black benchtop.
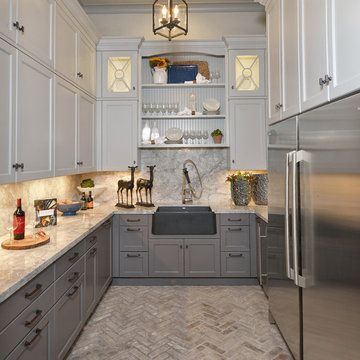
Miro Dvorscak
Peterson Homebuilders, Inc.
Stylized Interiors
This is an example of a large eclectic u-shaped separate kitchen in Houston with a farmhouse sink, recessed-panel cabinets, grey cabinets, marble benchtops, grey splashback, marble splashback, stainless steel appliances, brick floors and grey floor.
This is an example of a large eclectic u-shaped separate kitchen in Houston with a farmhouse sink, recessed-panel cabinets, grey cabinets, marble benchtops, grey splashback, marble splashback, stainless steel appliances, brick floors and grey floor.
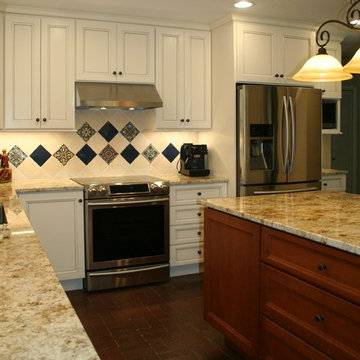
Diane Wandmaker
Inspiration for a mid-sized l-shaped open plan kitchen in Albuquerque with an undermount sink, recessed-panel cabinets, white cabinets, granite benchtops, white splashback, marble splashback, stainless steel appliances, brick floors, with island and brown floor.
Inspiration for a mid-sized l-shaped open plan kitchen in Albuquerque with an undermount sink, recessed-panel cabinets, white cabinets, granite benchtops, white splashback, marble splashback, stainless steel appliances, brick floors, with island and brown floor.
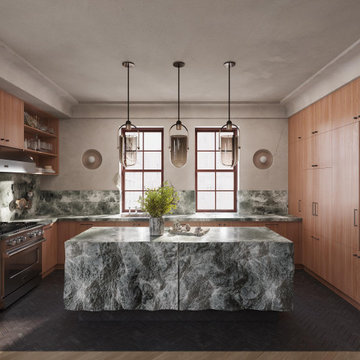
Discover a culinary paradise in this kitchen in Tribeca, New York, impeccably designed by Arsight. Custom shelving holds a collection of thoughtfully selected accessories, offset by black kitchen hardware. The delicate dance of light from pendant lamps illuminates the rich chevron flooring and skilled woodwork. Central to the room is a grand marble kitchen island, harmoniously blending with the exquisite marble backsplash to create a refined canvas for culinary creativity.
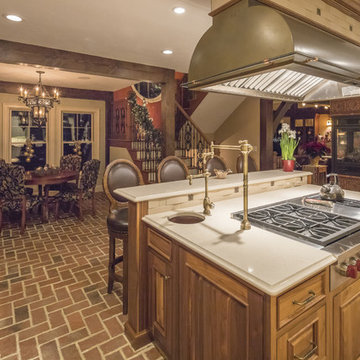
The custom kitchen features hand wiped glazed cabinets for the perimeter and a large central island with a sink and range top. The faucets are by Waterstone and include a deck mounted pot-filler. The brick floor is installed in a herringbone pattern and the glass front fireplace at the right separates the dining room from the kitchen.
Photography by Great Island Photography
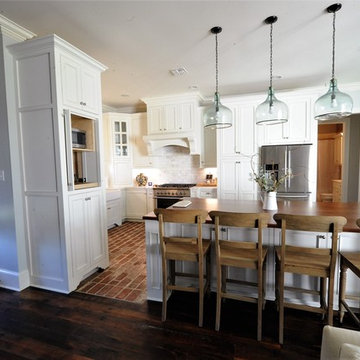
This is an example of a mid-sized arts and crafts l-shaped open plan kitchen in Other with a farmhouse sink, shaker cabinets, white cabinets, wood benchtops, grey splashback, marble splashback, stainless steel appliances, brick floors, with island and brown floor.
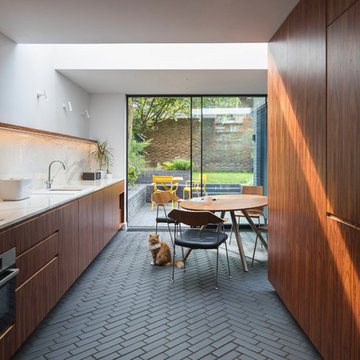
Kitchen looking to garden.
Photograph © Tim Crocker
Design ideas for a contemporary galley eat-in kitchen in London with flat-panel cabinets, dark wood cabinets, marble benchtops, white splashback, marble splashback, brick floors, no island and black floor.
Design ideas for a contemporary galley eat-in kitchen in London with flat-panel cabinets, dark wood cabinets, marble benchtops, white splashback, marble splashback, brick floors, no island and black floor.
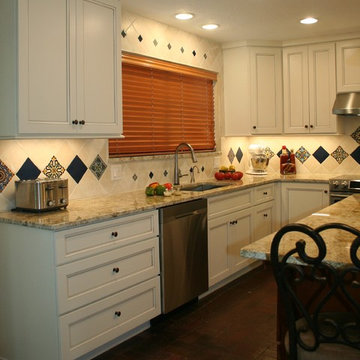
Diane Wandmaker
Mid-sized l-shaped open plan kitchen in Albuquerque with an undermount sink, recessed-panel cabinets, white cabinets, granite benchtops, white splashback, marble splashback, stainless steel appliances, brick floors, with island and brown floor.
Mid-sized l-shaped open plan kitchen in Albuquerque with an undermount sink, recessed-panel cabinets, white cabinets, granite benchtops, white splashback, marble splashback, stainless steel appliances, brick floors, with island and brown floor.
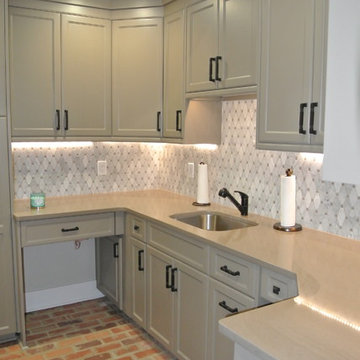
Inspiration for a mid-sized transitional separate kitchen in Atlanta with an undermount sink, shaker cabinets, white cabinets, solid surface benchtops, grey splashback, marble splashback, brick floors, with island and red floor.
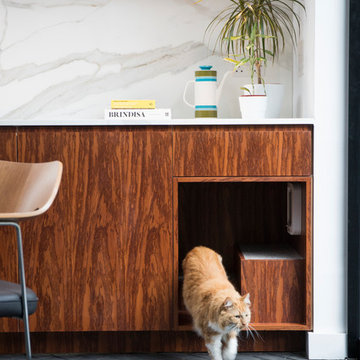
Integrated cat flap in kitchen joinery.
Photograph © Tim Crocker
Photo of a single-wall eat-in kitchen in London with flat-panel cabinets, medium wood cabinets, marble benchtops, white splashback, marble splashback, brick floors, no island and black floor.
Photo of a single-wall eat-in kitchen in London with flat-panel cabinets, medium wood cabinets, marble benchtops, white splashback, marble splashback, brick floors, no island and black floor.
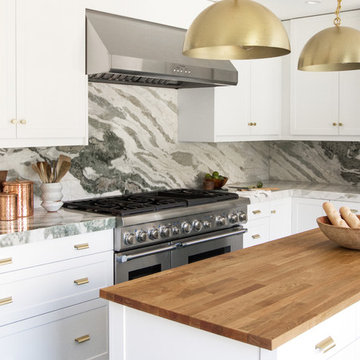
Designed by Sarah Sherman Samuel
Large contemporary l-shaped separate kitchen in Los Angeles with recessed-panel cabinets, white cabinets, marble benchtops, multi-coloured splashback, marble splashback, stainless steel appliances, brick floors, with island, green floor and green benchtop.
Large contemporary l-shaped separate kitchen in Los Angeles with recessed-panel cabinets, white cabinets, marble benchtops, multi-coloured splashback, marble splashback, stainless steel appliances, brick floors, with island, green floor and green benchtop.
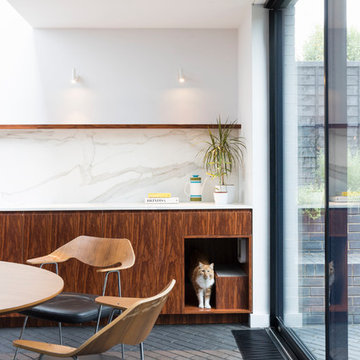
Integrated cat flap in kitchen joinery.
Photograph © Tim Crocker
This is an example of a contemporary galley eat-in kitchen in London with flat-panel cabinets, dark wood cabinets, marble benchtops, white splashback, marble splashback, brick floors, no island and black floor.
This is an example of a contemporary galley eat-in kitchen in London with flat-panel cabinets, dark wood cabinets, marble benchtops, white splashback, marble splashback, brick floors, no island and black floor.
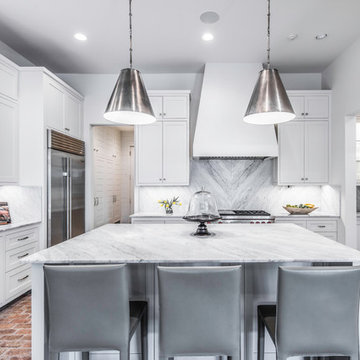
Large mediterranean u-shaped eat-in kitchen in Houston with a double-bowl sink, raised-panel cabinets, white cabinets, marble benchtops, white splashback, marble splashback, stainless steel appliances, brick floors, with island and white floor.
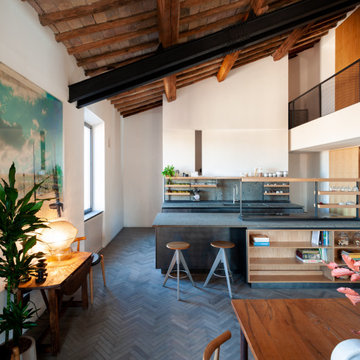
Photo of a large contemporary galley kitchen in Rome with an integrated sink, beaded inset cabinets, black cabinets, marble benchtops, grey splashback, marble splashback, brick floors, with island, grey floor and grey benchtop.
Kitchen with Marble Splashback and Brick Floors Design Ideas
1