Kitchen with Marble Splashback and Brown Benchtop Design Ideas
Refine by:
Budget
Sort by:Popular Today
1 - 20 of 755 photos
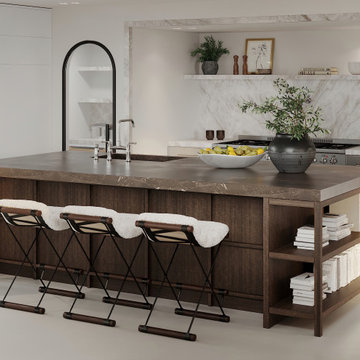
Design ideas for a modern kitchen in Miami with marble splashback, porcelain floors and brown benchtop.
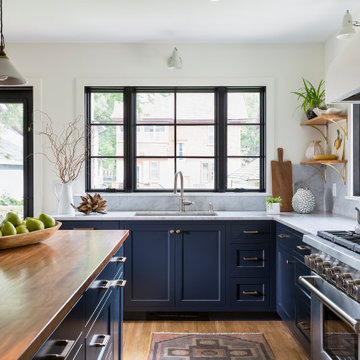
By taking over the former butler's pantry and relocating the rear entry, the new kitchen is a large, bright space with improved traffic flow and efficient work space.

Small transitional l-shaped kitchen pantry in Chicago with flat-panel cabinets, green cabinets, wood benchtops, white splashback, marble splashback, stainless steel appliances, light hardwood floors, no island, brown floor and brown benchtop.
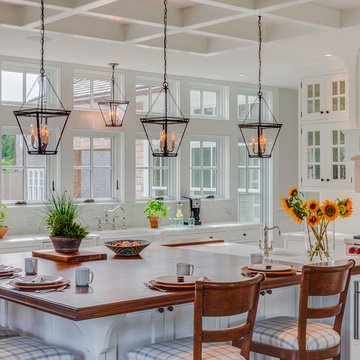
Custom coastal home on Cape Cod by Polhemus Savery DaSilva Architects Builders.
2018 BRICC AWARD (GOLD)
2018 PRISM AWARD (GOLD) //
Scope Of Work: Architecture, Construction //
Living Space: 7,005ft²
Photography: Brian Vanden Brink //
Kitchen.
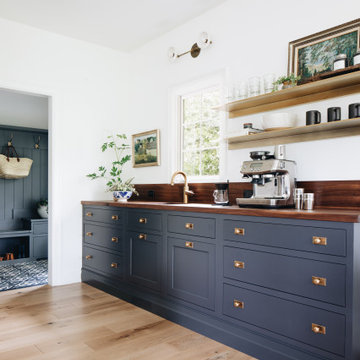
Inspiration for a transitional l-shaped kitchen in Grand Rapids with recessed-panel cabinets, blue cabinets, wood benchtops, marble splashback, light hardwood floors, with island, beige floor and brown benchtop.
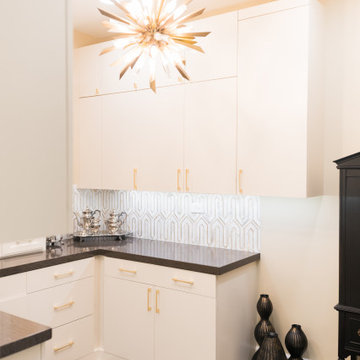
Inspiration for a large transitional u-shaped kitchen pantry in New Orleans with flat-panel cabinets, white cabinets, quartz benchtops, grey splashback, marble splashback, dark hardwood floors, black floor and brown benchtop.
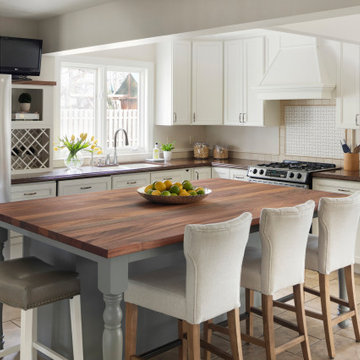
The original cabinets were retained, while receiving a new coat of paint. The island was reworked to change the shape of the top - making it more square - while making the countertop material an exotic hardware and adding turned legs for support and detail. A new chandelier is over a small bay window space that is perfect to enjoy your morning coffee in!
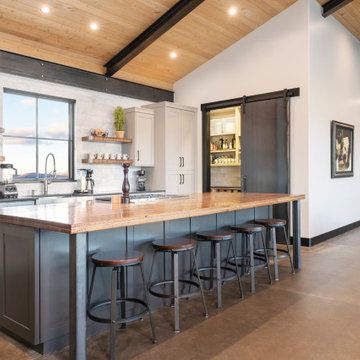
Inspiration for a large country u-shaped open plan kitchen in Denver with a farmhouse sink, shaker cabinets, white splashback, concrete floors, with island, brown floor, grey cabinets, wood benchtops, marble splashback, stainless steel appliances and brown benchtop.
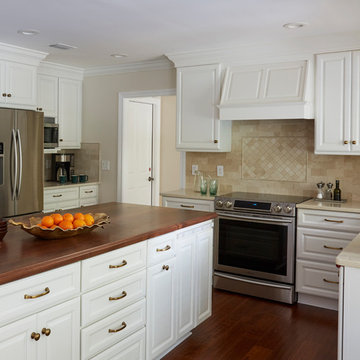
Michael Kaskel
Mid-sized traditional u-shaped open plan kitchen in Jacksonville with an undermount sink, raised-panel cabinets, white cabinets, quartz benchtops, beige splashback, marble splashback, stainless steel appliances, medium hardwood floors, with island, brown floor and brown benchtop.
Mid-sized traditional u-shaped open plan kitchen in Jacksonville with an undermount sink, raised-panel cabinets, white cabinets, quartz benchtops, beige splashback, marble splashback, stainless steel appliances, medium hardwood floors, with island, brown floor and brown benchtop.

Cucina a ferro di cavallo in ambiente di 12 mq - Render fotorealistico del progetto
Design ideas for a mid-sized modern u-shaped separate kitchen in Cheshire with a double-bowl sink, flat-panel cabinets, white cabinets, laminate benchtops, multi-coloured splashback, marble splashback, stainless steel appliances, marble floors, no island, white floor and brown benchtop.
Design ideas for a mid-sized modern u-shaped separate kitchen in Cheshire with a double-bowl sink, flat-panel cabinets, white cabinets, laminate benchtops, multi-coloured splashback, marble splashback, stainless steel appliances, marble floors, no island, white floor and brown benchtop.
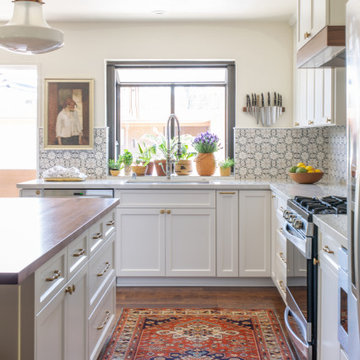
The design concept of this kitchen was inspired by the client's love of France. The materials are classic but very special; the marble tile has a silk-screened pattern overlay, the butcher block island top is walnut with a furniture finish, the creamy-white cabinets are a modified shaker with a beveled edge, and the counters are durable Calcutta porcelain. The amazing over-scaled vintage pendants from France and the sleek brass and linen counter stools give the space a modern and fresh feel.

Капитальный ремонт однокомнатной квартиры в новостройке
Photo of a mid-sized contemporary single-wall eat-in kitchen in Moscow with a single-bowl sink, flat-panel cabinets, white cabinets, wood benchtops, white splashback, marble splashback, panelled appliances, laminate floors, no island, beige floor and brown benchtop.
Photo of a mid-sized contemporary single-wall eat-in kitchen in Moscow with a single-bowl sink, flat-panel cabinets, white cabinets, wood benchtops, white splashback, marble splashback, panelled appliances, laminate floors, no island, beige floor and brown benchtop.
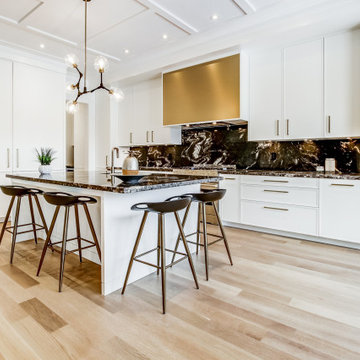
Design ideas for a large contemporary l-shaped open plan kitchen in Toronto with a drop-in sink, flat-panel cabinets, white cabinets, marble benchtops, beige splashback, marble splashback, stainless steel appliances, medium hardwood floors, with island, beige floor and brown benchtop.
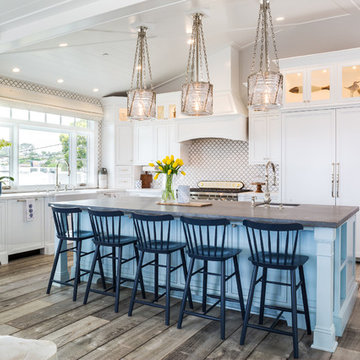
The open kitchen at Sandpiper. Design by Dorian Lytle and Flagg Design Studios
Photo by Owen McGoldrick
Interiors by Coastal Dwelling and Design
Large beach style l-shaped open plan kitchen in San Diego with a farmhouse sink, recessed-panel cabinets, white cabinets, wood benchtops, multi-coloured splashback, marble splashback, panelled appliances, light hardwood floors, with island, grey floor and brown benchtop.
Large beach style l-shaped open plan kitchen in San Diego with a farmhouse sink, recessed-panel cabinets, white cabinets, wood benchtops, multi-coloured splashback, marble splashback, panelled appliances, light hardwood floors, with island, grey floor and brown benchtop.
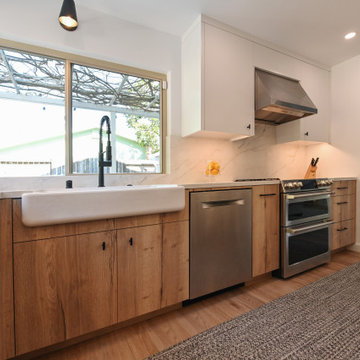
Farm house sink, Wooden cabinets and hardwood flooring. Mixing Contemporary design with rustic finishes, this galley kitchen gives off a modern feel while still maintaining a Western décor.
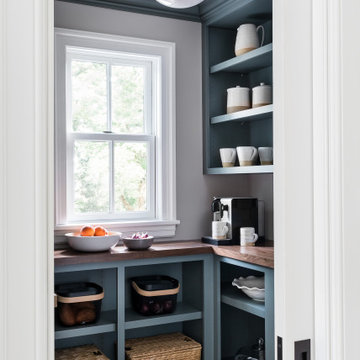
Inspiration for a large traditional l-shaped separate kitchen in Boston with a farmhouse sink, open cabinets, blue cabinets, wood benchtops, grey splashback, marble splashback, stainless steel appliances, medium hardwood floors, with island, brown floor and brown benchtop.
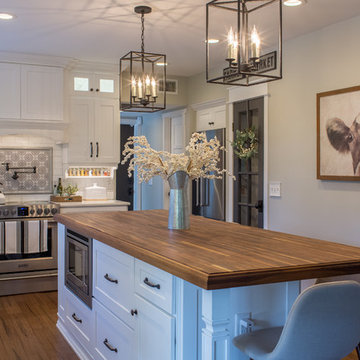
Photo Credit: Brandi Image Photography
Our Modern Farmhouse Style reflects in our own personal kitchen and working showroom. The warmth of the Walnut Butcher Block sets the scene for gathering and also for long baking sessions. The Silestone Quartz countertop around the perimeter makes it for easy clean up - especially around the range area. That heavy cooking zone features a custom PPKD built wood hood with all the detailing in the crown molding. The glass hutch serves as a perfect every day dish cabinet, while glass on the range wall also helps to lighten up the heavy load. The Farmhouse sink provides a beautiful clean-up station with the bridge faucet to add beauty and tradition. The purifier is strategically set up near the coffee station for early morning risers. The refrigerator is built into an old walkway that was under-used and it provides the perfect spot to house a hard working appliance. The dishwasher is paneled and tucked away beside the sink while the double pull-out trash is also camoflauged adjacent to the sink.
We welcome you to make your Design Consult Appointment today so you can come and see the beauty, quality, and special touches we will put in your home, as we did with ours.
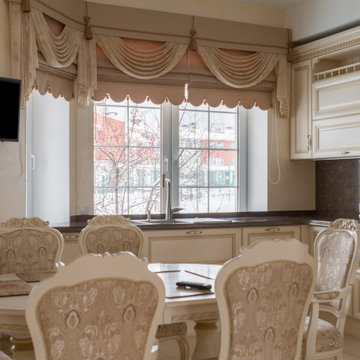
Римские шторы с фестонами по низу и ламбрекен бандо. Вся композиция штор отделана декоративным шнуром, листочками и круглыми декоративными элементами. Римские шторы на подкладке. Шторы и ламбрекен выполнены из тканей компаньонов с жаккардовым рисунком пейсли. Для перекидов и галстуков использовалось кружевное полотно с аналогичным орнаментом.
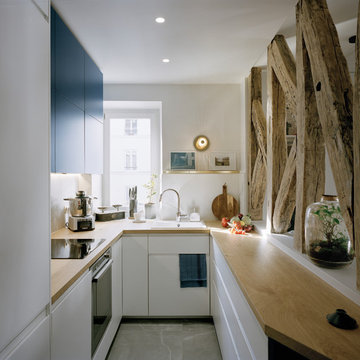
Axel Dahl
Inspiration for a small contemporary u-shaped open plan kitchen in Paris with an integrated sink, beaded inset cabinets, blue cabinets, wood benchtops, white splashback, marble splashback, stainless steel appliances, ceramic floors, no island, grey floor and brown benchtop.
Inspiration for a small contemporary u-shaped open plan kitchen in Paris with an integrated sink, beaded inset cabinets, blue cabinets, wood benchtops, white splashback, marble splashback, stainless steel appliances, ceramic floors, no island, grey floor and brown benchtop.
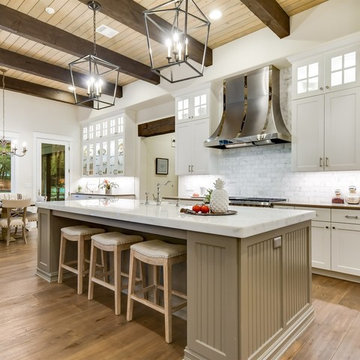
Photo of a beach style eat-in kitchen in Austin with shaker cabinets, white cabinets, white splashback, marble splashback, medium hardwood floors, with island and brown benchtop.
Kitchen with Marble Splashback and Brown Benchtop Design Ideas
1