Kitchen with Marble Splashback and Coffered Design Ideas
Refine by:
Budget
Sort by:Popular Today
1 - 20 of 761 photos
Item 1 of 3

Large beach style l-shaped open plan kitchen in Sydney with an undermount sink, shaker cabinets, white cabinets, marble benchtops, grey splashback, marble splashback, stainless steel appliances, light hardwood floors, with island, multi-coloured floor, grey benchtop and coffered.

THE SETUP
Once these empty nest homeowners decided to stay put, they knew a new kitchen was in order. Passionate about cooking, entertaining, and hosting holiday gatherings, they found their existing kitchen inadequate. The space, with its traditional style and outdated layout, was far from ideal. They longed for an elegant, timeless kitchen that was not only show-stopping but also functional, seamlessly catering to both their daily routines and special occasions with friends and family. Another key factor was its future appeal to potential buyers, as they’re ready to enjoy their new kitchen while also considering downsizing in the future.
Design Objectives:
Create a more streamlined, open space
Eliminate traditional elements
Improve flow for entertaining and everyday use
Omit dated posts and soffits
Include storage for small appliances to keep counters clutter-free
Address mail organization and phone charging concerns
THE REMODEL
Design Challenges:
Compensate for lost storage from omitted wall cabinets
Revise floorplan to feature a single, spacious island
Enhance island seating proximity for a more engaging atmosphere
Address awkward space above existing built-ins
Improve natural light blocked by wall cabinet near the window
Create a highly functional space tailored for entertaining
Design Solutions:
Tall cabinetry and pull-outs maximize storage efficiency
A generous single island promotes seamless flow and ample prep space
Strategic island seating arrangement fosters easy conversation
New built-ins fill arched openings, ensuring a custom, clutter-free look
Replace wall cabinet with lighted open shelves for an airy feel
Galley Dresser and Workstation offer impeccable organization and versatility, creating the perfect setup for entertaining with everything easily accessible.
THE RENEWED SPACE
The new kitchen exceeded every expectation, thrilling the clients with its revitalized, expansive design and thoughtful functionality. The transformation brought to life an open space adorned with marble accents, a state-of-the-art steam oven, and the seamless integration of the Galley Dresser, crafting a kitchen not just to be used, but to be cherished. This is more than a culinary space; it’s a new heart of their home, ready to host countless memories and culinary adventures.
The Galley Sink dresser features many options neatly tucked away into a custom arrangement for ease of access while entertaining.

Traditional Kitchen remodel with granite kitchen countertop in white and fresh green accented features. Complemented with hardwood flooring.
Mid-sized traditional u-shaped kitchen pantry in Seattle with a single-bowl sink, beaded inset cabinets, white cabinets, marble benchtops, metallic splashback, marble splashback, stainless steel appliances, light hardwood floors, multiple islands, brown floor, white benchtop and coffered.
Mid-sized traditional u-shaped kitchen pantry in Seattle with a single-bowl sink, beaded inset cabinets, white cabinets, marble benchtops, metallic splashback, marble splashback, stainless steel appliances, light hardwood floors, multiple islands, brown floor, white benchtop and coffered.
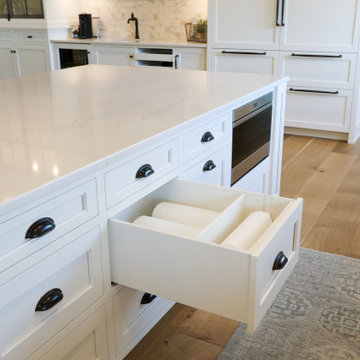
Amazing luxury custom kitchen by Ayr Cabinet Co. features painted two-sided brick fireplace and pine beams. Hardscraped rift and quarter sawn white oak floors. Visual Comfort & Co. Darlana Pendants. Artistic Tile Calacatta Gold polished and honed marble backsplash tile. Paper towel storage. Wolf microwave drawer.
General contracting by Martin Bros. Contracting, Inc.; Architecture by Helman Sechrist Architecture; Home Design by Maple & White Design; Photography by Marie Kinney Photography.
Images are the property of Martin Bros. Contracting, Inc. and may not be used without written permission.
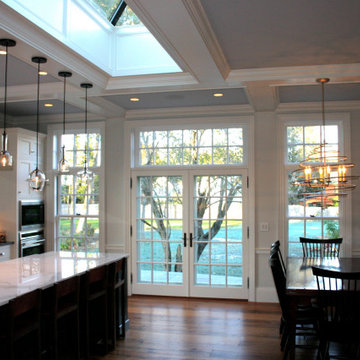
This is an example of a large traditional l-shaped eat-in kitchen in Boston with with island, shaker cabinets, white cabinets, marble benchtops, white splashback, marble splashback, stainless steel appliances, white benchtop, an undermount sink, medium hardwood floors, brown floor and coffered.
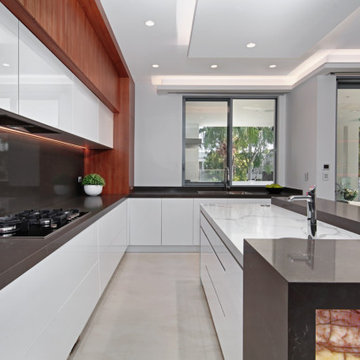
The kitchen is in a beautifully newly constructed multi-level luxury home
The clients brief was a design where spaces have an architectural design flow to maintain a stylistic integrity
Glossy and luxurious surfaces with Minimalist, sleek, modern appearance defines the kitchen
All state of art appliances are used here
All drawers and Inner drawers purposely designed to provide maximum convenience as well as a striking visual appeal.
Recessed led down lights under all wall cabinets to add dramatic indirect lighting and ambience
Optimum use of space has led to cabinets till ceiling height with 2 level access all by electronic servo drive opening
Integrated fridges and freezer along with matching doors leading to scullery form part of a minimalistic wall complementing the symmetry and clean lines of the kitchen
All components in the design from the beginning were desired to be elements of modernity that infused a touch of natural feel by lavish use of Marble and neutral colour tones contrasted with rich timber grain provides to create Interest.
The complete kitchen is in flush doors with no handles and all push to open servo opening for wall cabinets
The cleverly concealed pantry has ample space with a second sink and dishwasher along with a large area for small appliances storage on benchtop
The center island piece is intended to reflect a strong style making it an architectural sculpture in the middle of this large room, thus perfectly zoning the kitchen from the formal spaces.
The 2 level Island is perfect for entertaining and adds to the dramatic transition between spaces. Simple lines often lead to surprising visual patterns, which gradually build rhythm.
New York marble backlit makes it a stunning Centre piece offset by led lighting throughout.
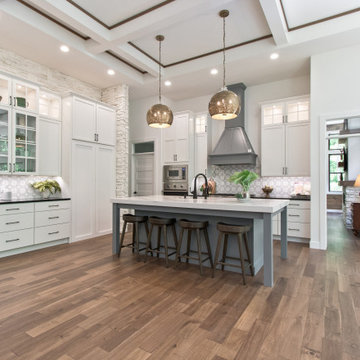
Kitchen with hardwood floors from Mannington, Bengal Bay in color Saffron. Mosaic stone backsplash by Emser, Alluro in Mini Manor Silver.
Inspiration for a transitional l-shaped open plan kitchen in Other with an undermount sink, recessed-panel cabinets, white cabinets, quartz benchtops, grey splashback, marble splashback, stainless steel appliances, medium hardwood floors, with island, brown floor, white benchtop and coffered.
Inspiration for a transitional l-shaped open plan kitchen in Other with an undermount sink, recessed-panel cabinets, white cabinets, quartz benchtops, grey splashback, marble splashback, stainless steel appliances, medium hardwood floors, with island, brown floor, white benchtop and coffered.
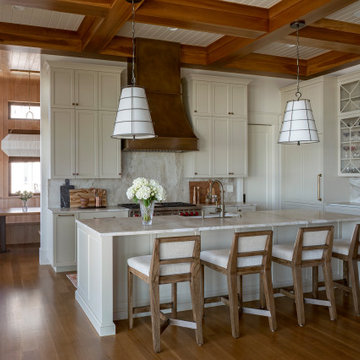
Inspiration for an expansive beach style l-shaped open plan kitchen in Other with recessed-panel cabinets, white cabinets, marble benchtops, white splashback, marble splashback, stainless steel appliances, medium hardwood floors, with island, brown floor, white benchtop and coffered.
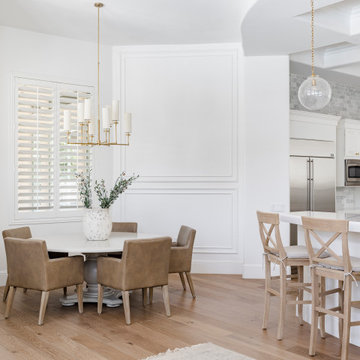
Design ideas for a large transitional l-shaped open plan kitchen in Phoenix with an undermount sink, raised-panel cabinets, white cabinets, quartz benchtops, white splashback, marble splashback, stainless steel appliances, light hardwood floors, with island, beige floor, white benchtop and coffered.
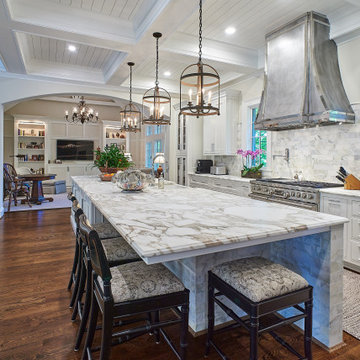
Inspiration for a traditional kitchen in Cincinnati with a farmhouse sink, beaded inset cabinets, white cabinets, marble benchtops, white splashback, marble splashback, stainless steel appliances, medium hardwood floors, with island, brown floor, white benchtop and coffered.
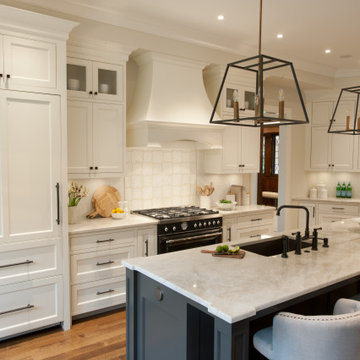
Mid-sized traditional galley eat-in kitchen in Boston with an integrated sink, recessed-panel cabinets, white cabinets, marble benchtops, multi-coloured splashback, marble splashback, panelled appliances, medium hardwood floors, with island, brown floor, multi-coloured benchtop and coffered.
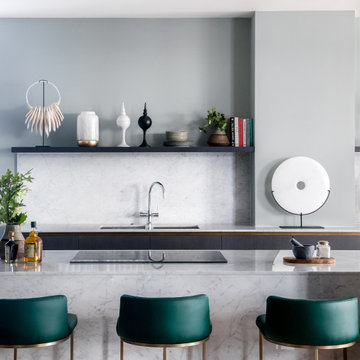
Minimalist kitchen with pale grey walls and large white Carrara marble island. Emerald green bar stools with bronze legs. Open shelving with a mix of interesting objet completes the clean-lined simplicity of the scheme.
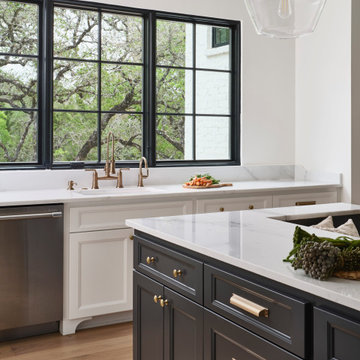
The Ranch Pass Project consisted of architectural design services for a new home of around 3,400 square feet. The design of the new house includes four bedrooms, one office, a living room, dining room, kitchen, scullery, laundry/mud room, upstairs children’s playroom and a three-car garage, including the design of built-in cabinets throughout. The design style is traditional with Northeast turn-of-the-century architectural elements and a white brick exterior. Design challenges encountered with this project included working with a flood plain encroachment in the property as well as situating the house appropriately in relation to the street and everyday use of the site. The design solution was to site the home to the east of the property, to allow easy vehicle access, views of the site and minimal tree disturbance while accommodating the flood plain accordingly.
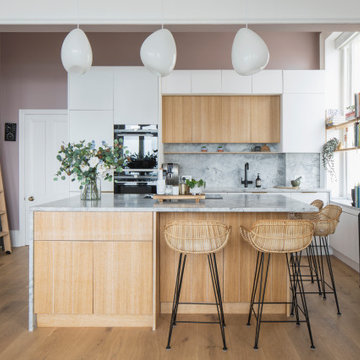
open plan kitchen
dining table
rattan chairs
rattan pendant
marble fire place
antique mirror
sash windows
glass pendant
sawn oak kitchen cabinet door
corian fronted kitchen cabinet door
marble kitchen island
bar stools
engineered wood flooring
brass kitchen handles
mylands soho house wall colour
sash windows
automatic blinds
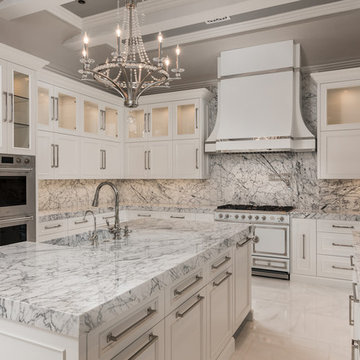
Luxury kitchen with white kitchen cabinets, marble countertops, marble backsplash, and marble flooring.
Inspiration for an expansive mediterranean u-shaped separate kitchen in Phoenix with a farmhouse sink, recessed-panel cabinets, white cabinets, marble benchtops, multi-coloured splashback, marble splashback, stainless steel appliances, marble floors, multiple islands, multi-coloured floor, multi-coloured benchtop and coffered.
Inspiration for an expansive mediterranean u-shaped separate kitchen in Phoenix with a farmhouse sink, recessed-panel cabinets, white cabinets, marble benchtops, multi-coloured splashback, marble splashback, stainless steel appliances, marble floors, multiple islands, multi-coloured floor, multi-coloured benchtop and coffered.
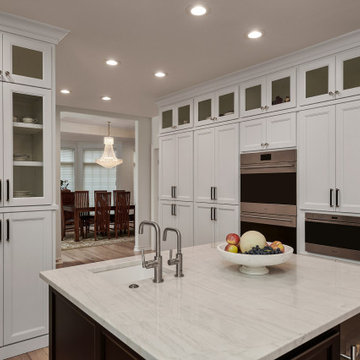
We took this very dated early 1990's home and brought it into the 21st century. It was a galley kitchen with no flow to it. The homeowners liked to cook and there were several cooks in the kitchen at once. That meant we had to create two separate functional islands with overflow seating. We took out structural walls to create an open flow between the kitchen and the living room. We removed a bar to have more space.

A dream home in every aspect, we resurfaced the pool and patio and focused on the indoor/outdoor living that makes Palm Beach luxury homes so desirable. This gorgeous 6000-square-foot waterfront estate features innovative design and luxurious details that blend seamlessly alongside comfort, warmth, and a lot of whimsy.
Our clients wanted a home that catered to their gregarious lifestyle which inspired us to make some nontraditional choices.
Opening a wall allowed us to install an eye-catching 360-degree bar that serves as a focal point within the open concept, delivering on the clients' desire for a home designed for fun and relaxation.
The wine cellar in the entryway is as much a bold design statement as it is a high-end lifestyle feature. It now lives where an expected coat closet once resided! Next, we eliminated the dining room entirely, turning it into a pool room while still providing plenty of seating throughout the expansive first floor.
Our clients’ lively personality is shown in many of the details of this complete transformation, inside and out.
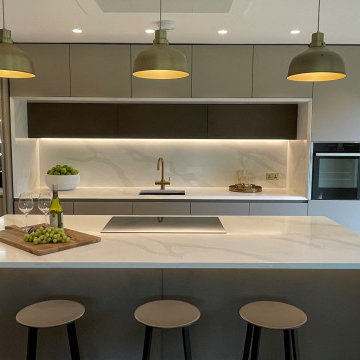
this stunning and fresh room is both smart and homely, the oak floors add that welcoming charm and the soft tones and kitchen units bring function and style.

Photo of a large traditional u-shaped separate kitchen in Houston with beaded inset cabinets, medium wood cabinets, marble benchtops, white splashback, marble splashback, panelled appliances, brick floors, with island, red floor, multi-coloured benchtop, coffered and a farmhouse sink.
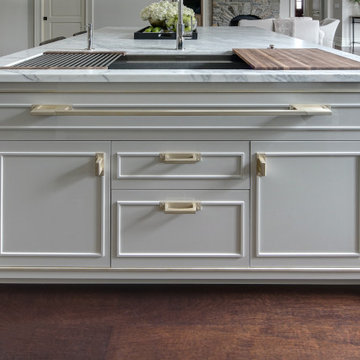
THE SETUP
Once these empty nest homeowners decided to stay put, they knew a new kitchen was in order. Passionate about cooking, entertaining, and hosting holiday gatherings, they found their existing kitchen inadequate. The space, with its traditional style and outdated layout, was far from ideal. They longed for an elegant, timeless kitchen that was not only show-stopping but also functional, seamlessly catering to both their daily routines and special occasions with friends and family. Another key factor was its future appeal to potential buyers, as they’re ready to enjoy their new kitchen while also considering downsizing in the future.
Design Objectives:
Create a more streamlined, open space
Eliminate traditional elements
Improve flow for entertaining and everyday use
Omit dated posts and soffits
Include storage for small appliances to keep counters clutter-free
Address mail organization and phone charging concerns
THE REMODEL
Design Challenges:
Compensate for lost storage from omitted wall cabinets
Revise floorplan to feature a single, spacious island
Enhance island seating proximity for a more engaging atmosphere
Address awkward space above existing built-ins
Improve natural light blocked by wall cabinet near the window
Create a highly functional space tailored for entertaining
Design Solutions:
Tall cabinetry and pull-outs maximize storage efficiency
A generous single island promotes seamless flow and ample prep space
Strategic island seating arrangement fosters easy conversation
New built-ins fill arched openings, ensuring a custom, clutter-free look
Replace wall cabinet with lighted open shelves for an airy feel
Galley Dresser and Workstation offer impeccable organization and versatility, creating the perfect setup for entertaining with everything easily accessible.
THE RENEWED SPACE
The new kitchen exceeded every expectation, thrilling the clients with its revitalized, expansive design and thoughtful functionality. The transformation brought to life an open space adorned with marble accents, a state-of-the-art steam oven, and the seamless integration of the Galley Dresser, crafting a kitchen not just to be used, but to be cherished. This is more than a culinary space; it’s a new heart of their home, ready to host countless memories and culinary adventures.
The Galley Dresser prep sink thinks of all attachments and necessities possible for the ultimate entertaining.
Kitchen with Marble Splashback and Coffered Design Ideas
1