Kitchen with Marble Splashback and Panelled Appliances Design Ideas
Sort by:Popular Today
1 - 20 of 6,725 photos

Beach style galley open plan kitchen in Sunshine Coast with an undermount sink, flat-panel cabinets, grey cabinets, marble benchtops, multi-coloured splashback, marble splashback, panelled appliances, medium hardwood floors, with island, beige floor and white benchtop.

A beautiful Hamptons kitchen featuring slimline white shaker and V-groove cabinetry, Carrara marble bench tops and splash back with fluted glass with black and timber accents. A soaring v-groove vaulted ceiling and a light filled space make this kitchen inviting, warm and fresh. A black butlers pantry with brass features punctures this space and is visible through a steel black door.
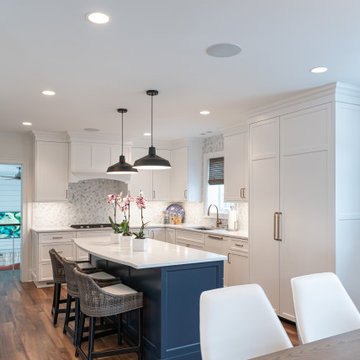
This large open kitchen was completely updated to include a custom cabinetry, a large center island, banquette seating and an extra large table to accommodate family and friends in the busy summer season. With plenty of lighting, extra large appliances and preparation space, everyone can get in on the cooking fun.
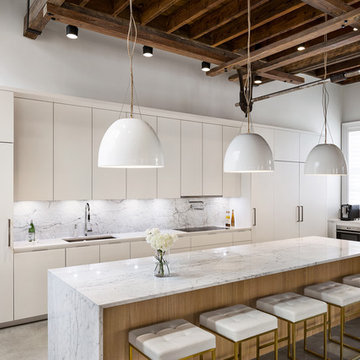
The owners of this home, purchased it from an architect, who converted an old factory, in downtown Jersey City, into a house. When the family grew, they needed to either move, or extend this house they love so much.
Being that this is a historical-preservation building, the front had to remain 'as is'.
Owners hired Fogarty Finger architects to redesign the home and Kuche+Cucina, for the kitchen, closets and the party kitchenette.
Pedini cabinets were chosen, for their sleek, minimal look, in both matte glass and matte lacquer, for different textures.
The work countertop, was done in durable quartz, while the island and the backsplash are real marble.
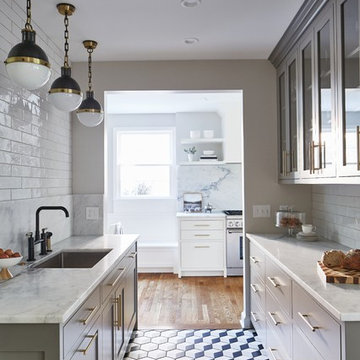
New butler’s pantry we created after removing the stove and the closet in the old kitchen.
// This room makes a big design statement, from the hex tile, Alba Vera marble counters, custom cabinets and pendant light fixtures.
// The pendant lights are from Circa Lighting, and match the brass of the drawer and door pulls.
// The 3x12 subway tile runs from countertop to the ceiling.
// One side of the butler’s pantry features a dish pantry with custom glass-front cabinets and drawer storage.
// The other side features the main sink, dishwasher and custom cabinets. This butler’s pantry keeps dirty dishes out of sight from the guests and entertaining area.
// Designer refers to it as the jewel of the kitchen
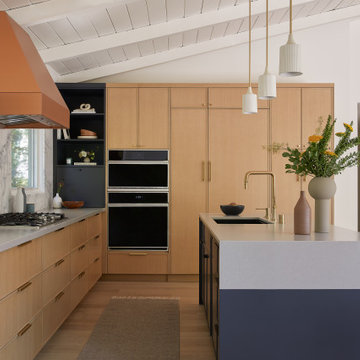
What started as a kitchen and two-bathroom remodel evolved into a full home renovation plus conversion of the downstairs unfinished basement into a permitted first story addition, complete with family room, guest suite, mudroom, and a new front entrance. We married the midcentury modern architecture with vintage, eclectic details and thoughtful materials.
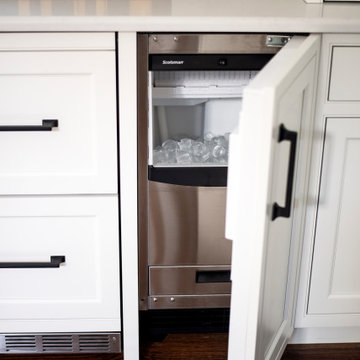
This is an example of a large traditional l-shaped open plan kitchen in Nashville with a farmhouse sink, beaded inset cabinets, white cabinets, quartz benchtops, white splashback, marble splashback, panelled appliances, medium hardwood floors, with island, brown floor and white benchtop.
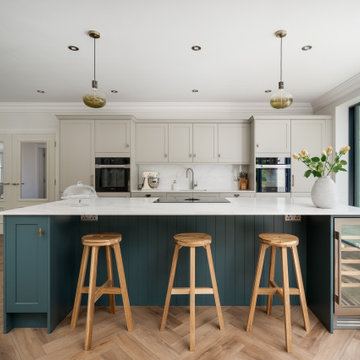
This is an example of a large traditional open plan kitchen in Berkshire with a drop-in sink, shaker cabinets, quartzite benchtops, white splashback, marble splashback, panelled appliances, vinyl floors, with island and white benchtop.

This is an example of a small contemporary galley separate kitchen in New York with an undermount sink, shaker cabinets, green cabinets, marble benchtops, white splashback, marble splashback, panelled appliances, marble floors, no island, grey floor and white benchtop.

Large mediterranean galley open plan kitchen in Marseille with an undermount sink, flat-panel cabinets, white cabinets, white splashback, marble splashback, panelled appliances, travertine floors, with island, beige floor and white benchtop.

Design ideas for an expansive transitional u-shaped open plan kitchen in San Francisco with an undermount sink, beaded inset cabinets, white cabinets, quartzite benchtops, white splashback, marble splashback, panelled appliances, light hardwood floors, with island, grey floor, grey benchtop and vaulted.
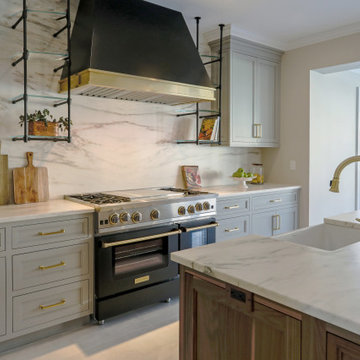
A Blue Star range and dramatic custom hood anchor the main wall. Open metal shelves keep the space open and reveal more of the stunning Imperial Danby marble book-matched backsplash. Imperial Danby is used on all the countertops.
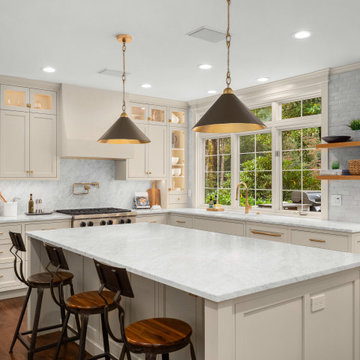
Fully remodeled kitchen with new painted inset cabinets and marble countertops. Brass hardware and fixtures blends the modern appliances with traditional feel of the kitchen.

Photo of a country u-shaped eat-in kitchen in Denver with an undermount sink, shaker cabinets, green cabinets, marble benchtops, grey splashback, marble splashback, panelled appliances, medium hardwood floors, with island, brown floor and black benchtop.
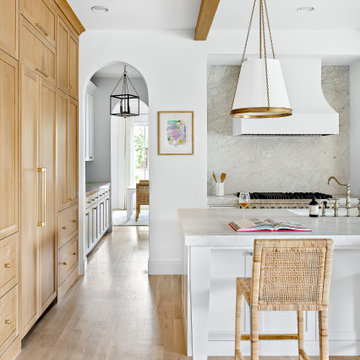
Classic, timeless and ideally positioned on a sprawling corner lot set high above the street, discover this designer dream home by Jessica Koltun. The blend of traditional architecture and contemporary finishes evokes feelings of warmth while understated elegance remains constant throughout this Midway Hollow masterpiece unlike no other. This extraordinary home is at the pinnacle of prestige and lifestyle with a convenient address to all that Dallas has to offer.

Architecture intérieure d'un appartement situé au dernier étage d'un bâtiment neuf dans un quartier résidentiel. Le Studio Catoir a créé un espace élégant et représentatif avec un soin tout particulier porté aux choix des différents matériaux naturels, marbre, bois, onyx et à leur mise en oeuvre par des artisans chevronnés italiens. La cuisine ouverte avec son étagère monumentale en marbre et son ilôt en miroir sont les pièces centrales autour desquelles s'articulent l'espace de vie. La lumière, la fluidité des espaces, les grandes ouvertures vers la terrasse, les jeux de reflets et les couleurs délicates donnent vie à un intérieur sensoriel, aérien et serein.

Inspiration for a transitional u-shaped open plan kitchen in New York with an undermount sink, recessed-panel cabinets, white cabinets, marble benchtops, multi-coloured splashback, marble splashback, panelled appliances, medium hardwood floors, with island, brown floor and multi-coloured benchtop.
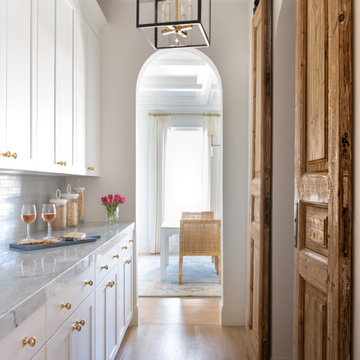
Classic, timeless and ideally positioned on a sprawling corner lot set high above the street, discover this designer dream home by Jessica Koltun. The blend of traditional architecture and contemporary finishes evokes feelings of warmth while understated elegance remains constant throughout this Midway Hollow masterpiece unlike no other. This extraordinary home is at the pinnacle of prestige and lifestyle with a convenient address to all that Dallas has to offer.
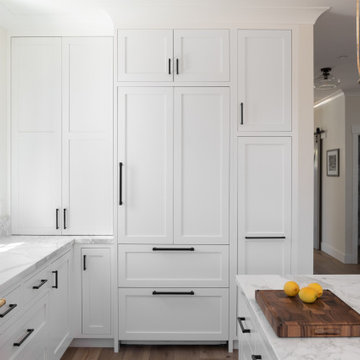
We always love those stunning paneled subzero refrigerators. They are beautiful workhorses!
Design ideas for a mid-sized beach style l-shaped eat-in kitchen in Other with a farmhouse sink, recessed-panel cabinets, white cabinets, marble benchtops, white splashback, marble splashback, panelled appliances, medium hardwood floors, a peninsula, beige floor and white benchtop.
Design ideas for a mid-sized beach style l-shaped eat-in kitchen in Other with a farmhouse sink, recessed-panel cabinets, white cabinets, marble benchtops, white splashback, marble splashback, panelled appliances, medium hardwood floors, a peninsula, beige floor and white benchtop.
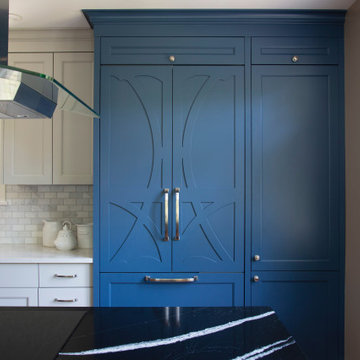
Paneled refrigerator doors in Art Nouveau pattern. Pantry (right) with pull-out shelves.
Design ideas for a mid-sized transitional l-shaped open plan kitchen in Boston with shaker cabinets, blue cabinets, quartz benchtops, grey splashback, marble splashback, panelled appliances, with island and black benchtop.
Design ideas for a mid-sized transitional l-shaped open plan kitchen in Boston with shaker cabinets, blue cabinets, quartz benchtops, grey splashback, marble splashback, panelled appliances, with island and black benchtop.
Kitchen with Marble Splashback and Panelled Appliances Design Ideas
1