Kitchen with Marble Splashback and Porcelain Floors Design Ideas
Refine by:
Budget
Sort by:Popular Today
81 - 100 of 5,008 photos
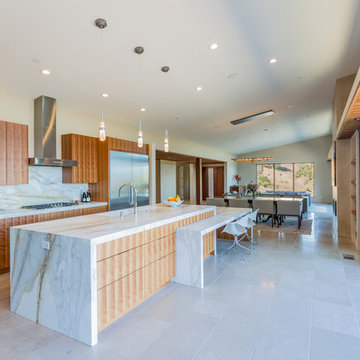
Large contemporary galley open plan kitchen in San Francisco with an undermount sink, flat-panel cabinets, medium wood cabinets, marble benchtops, white splashback, marble splashback, stainless steel appliances, porcelain floors, with island and beige floor.
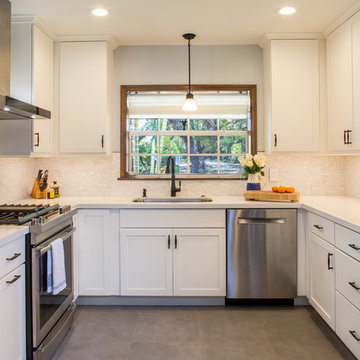
photo: Owen McGoldrick
This is an example of a mid-sized transitional u-shaped kitchen in Miami with an undermount sink, shaker cabinets, white cabinets, quartz benchtops, white splashback, marble splashback, stainless steel appliances, porcelain floors and no island.
This is an example of a mid-sized transitional u-shaped kitchen in Miami with an undermount sink, shaker cabinets, white cabinets, quartz benchtops, white splashback, marble splashback, stainless steel appliances, porcelain floors and no island.
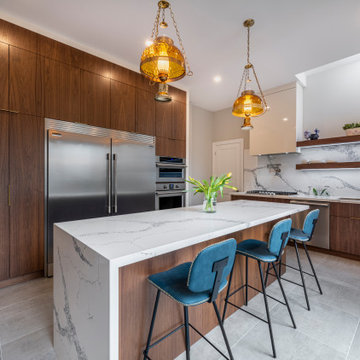
This is an example of a mid-sized contemporary l-shaped separate kitchen in Toronto with an undermount sink, flat-panel cabinets, medium wood cabinets, marble benchtops, white splashback, marble splashback, stainless steel appliances, porcelain floors, with island, grey floor and white benchtop.
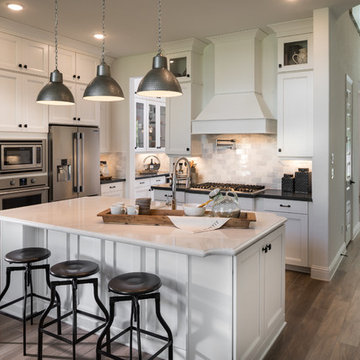
Cabinets: Capistrano Painted Linen
Countertop: Perimeter: Silestone Eternal Charcoal Soapstone
Island: Silestone Eternal Calcata Gold
Backsplash: DTM190 First Snow 3x6 Brick Joint Horizontal
Floor: American Tile Ranch Wood Warm Brown
Photographer: Steve Chenn
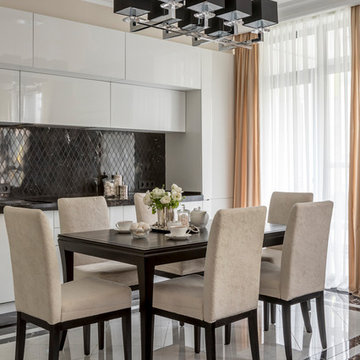
Евгений Кулибаба
Inspiration for a mid-sized transitional single-wall open plan kitchen in Moscow with flat-panel cabinets, white cabinets, marble benchtops, black splashback, marble splashback, porcelain floors, no island, black floor and black benchtop.
Inspiration for a mid-sized transitional single-wall open plan kitchen in Moscow with flat-panel cabinets, white cabinets, marble benchtops, black splashback, marble splashback, porcelain floors, no island, black floor and black benchtop.
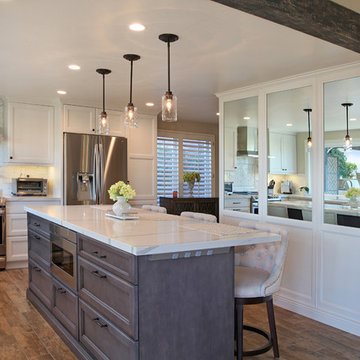
This eclectic kitchen design in Mission Viejo-Lake View brings light into the space through a large window, which is then beautifully reflected in the mirror paneled pantry doors. The mirrors add depth and light to the space, giving the kitchen a bright, airy feel. Glass pendant lights, recessed lighting, and under- and in-cabinet lights complete the multi-layered lighting design.
The Columbia Cabinetry recessed panel kitchen cabinets bring a traditional foundation to the kitchen design. White perimeter cabinetry includes glass front upper cabinets with in cabinet lighting, offering the perfect place to display dishes and glassware. This is beautifully contrasted by gray island cabinetry, all accented by Top Knobs cabinet hardware. The island incorporates seating for casual dining and an angled undercounter power strip.
A white engineered quartz countertop is a stylish and practical complement to the cabinetry. The white and gray theme carries through in the marble backsplash, which brings the natural texture and color of this material to the design. A porcelain tile wood look floor brings warmth to the color scheme, in a durable and easy to maintain material.
Stainless steel appliances feature throughout the design, including the LG refrigerator and range, Sharp microwave drawer, and Zephyr chimney vent hood. A backsplash tile feature design adds a focal point above the range. The beverage center incorporates a Zephyr wine refrigerator. An Allia by Rohl white fireclay undermount sink is positioned facing the large kitchen window that overlooks a stunning view and is accompanied by a pull-down sprayer faucet.
This Mission Viejo-Lake View kitchen design brings together materials, textures, lighting, and complementary colors to create a stunning space. This kitchen is sure to be the center of life in the home, perfect for daily family life, casual dining, sipping a glass of wine while enjoying the view, and entertaining friends.
Photos by Jeri Koegel
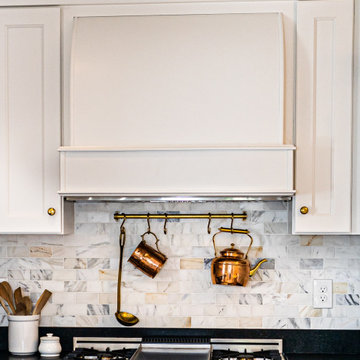
The most elegant, cozy, quaint, french country kitchen in the heart of Roland Park. Simple shaker-style white cabinets decorated with a mix of lacquer gold latches, knobs, and ring pulls. Custom french-cafe-inspired hood with an accent of calacattta marble 3x6 subway tile. A center piece of the white Nostalgie Series 36 Inch Freestanding Dual Fuel Range with Natural Gas and 5 Sealed Brass Burners to pull all the gold accents together. Small custom-built island wrapped with bead board and topped with a honed Calacatta Vagli marble with ogee edges. Black ocean honed granite throughout kitchen to bring it durability, function, and contrast!
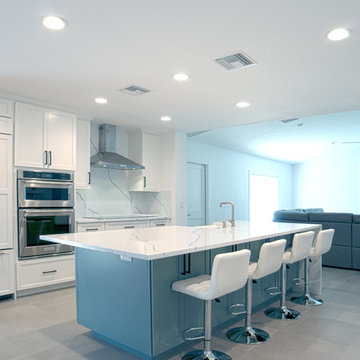
Design ideas for a mid-sized modern galley open plan kitchen in Orlando with a farmhouse sink, shaker cabinets, blue cabinets, quartzite benchtops, white splashback, marble splashback, panelled appliances, porcelain floors, with island, grey floor and white benchtop.
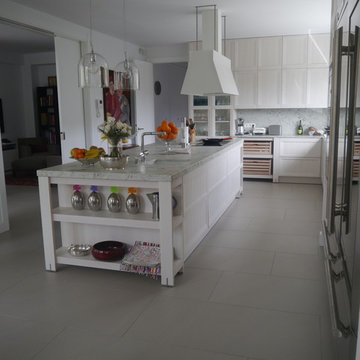
Carmen Bejarano
Design ideas for an expansive modern single-wall open plan kitchen in Madrid with an undermount sink, glass-front cabinets, white cabinets, marble benchtops, white splashback, marble splashback, stainless steel appliances, porcelain floors, with island, grey floor and white benchtop.
Design ideas for an expansive modern single-wall open plan kitchen in Madrid with an undermount sink, glass-front cabinets, white cabinets, marble benchtops, white splashback, marble splashback, stainless steel appliances, porcelain floors, with island, grey floor and white benchtop.
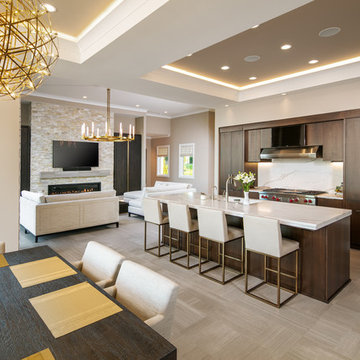
This is an example of a large contemporary l-shaped open plan kitchen in Omaha with an undermount sink, flat-panel cabinets, dark wood cabinets, quartz benchtops, white splashback, marble splashback, stainless steel appliances, porcelain floors, with island and brown floor.
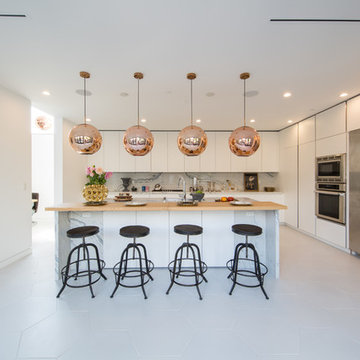
Design ideas for a large contemporary l-shaped separate kitchen in Los Angeles with an undermount sink, flat-panel cabinets, white cabinets, wood benchtops, white splashback, marble splashback, stainless steel appliances, porcelain floors, with island and white floor.
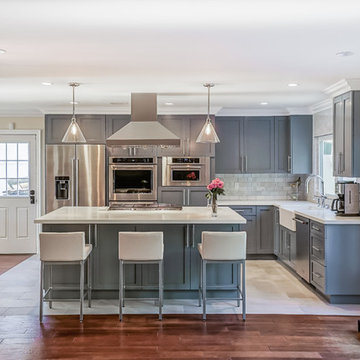
Complete custom kitchen remodeling project in Pasadena
Design ideas for a large transitional l-shaped open plan kitchen in Los Angeles with a farmhouse sink, shaker cabinets, grey cabinets, quartz benchtops, grey splashback, marble splashback, stainless steel appliances, porcelain floors, with island and white floor.
Design ideas for a large transitional l-shaped open plan kitchen in Los Angeles with a farmhouse sink, shaker cabinets, grey cabinets, quartz benchtops, grey splashback, marble splashback, stainless steel appliances, porcelain floors, with island and white floor.
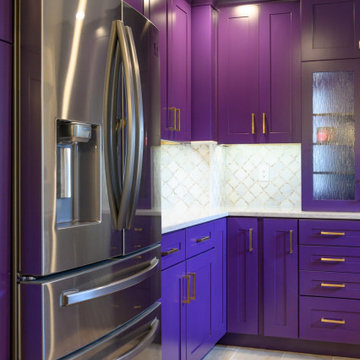
A custom designed kitchen for a client who loves purple.
Inspiration for a small u-shaped kitchen in Other with purple cabinets, quartz benchtops, marble splashback, porcelain floors and with island.
Inspiration for a small u-shaped kitchen in Other with purple cabinets, quartz benchtops, marble splashback, porcelain floors and with island.
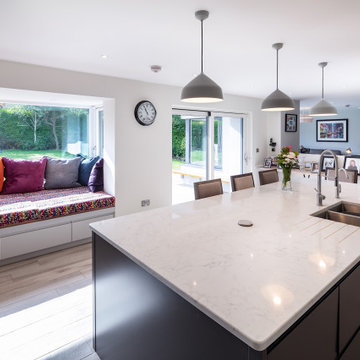
Inspiration for a mid-sized modern l-shaped open plan kitchen in Other with an integrated sink, flat-panel cabinets, grey cabinets, marble benchtops, white splashback, marble splashback, stainless steel appliances, porcelain floors, with island, grey floor and white benchtop.
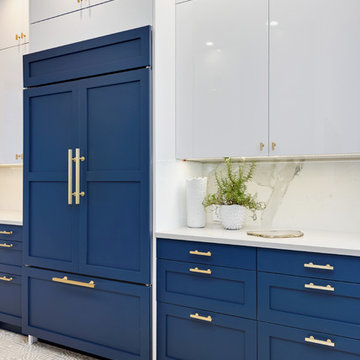
Inspiration for a large transitional l-shaped separate kitchen in Chicago with a farmhouse sink, shaker cabinets, blue cabinets, quartzite benchtops, white splashback, marble splashback, panelled appliances, porcelain floors, with island and white floor.
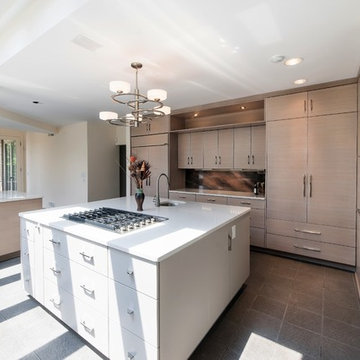
A complete remodel of kitchen and surrounding rooms including breakfast room and family room - featuring horizontal quartersawn oak cabinetry, wolf/sub-zero appliances
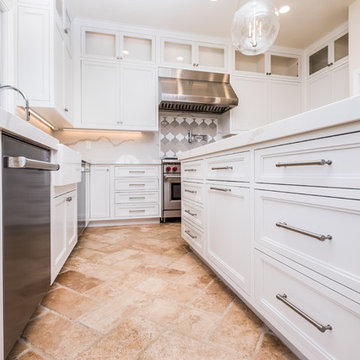
Vanessa M Photography
Mid-sized transitional l-shaped separate kitchen in Orange County with recessed-panel cabinets, white cabinets, quartz benchtops, white splashback, marble splashback, stainless steel appliances, porcelain floors, with island, beige floor and a farmhouse sink.
Mid-sized transitional l-shaped separate kitchen in Orange County with recessed-panel cabinets, white cabinets, quartz benchtops, white splashback, marble splashback, stainless steel appliances, porcelain floors, with island, beige floor and a farmhouse sink.

This is an example of a large modern galley open plan kitchen in Sydney with a double-bowl sink, recessed-panel cabinets, white cabinets, quartz benchtops, multi-coloured splashback, marble splashback, stainless steel appliances, porcelain floors, with island, beige floor, beige benchtop and exposed beam.
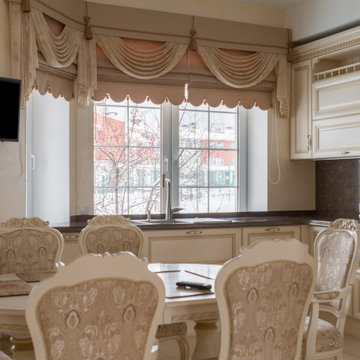
Римские шторы с фестонами по низу и ламбрекен бандо. Вся композиция штор отделана декоративным шнуром, листочками и круглыми декоративными элементами. Римские шторы на подкладке. Шторы и ламбрекен выполнены из тканей компаньонов с жаккардовым рисунком пейсли. Для перекидов и галстуков использовалось кружевное полотно с аналогичным орнаментом.
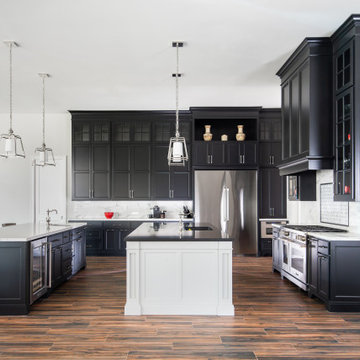
This is an example of a mid-sized transitional l-shaped kitchen in Houston with white splashback, marble splashback, porcelain floors, brown floor, shaker cabinets, black cabinets, quartz benchtops, stainless steel appliances and multiple islands.
Kitchen with Marble Splashback and Porcelain Floors Design Ideas
5