Kitchen with a Single-bowl Sink and Matchstick Tile Splashback Design Ideas
Refine by:
Budget
Sort by:Popular Today
1 - 20 of 550 photos
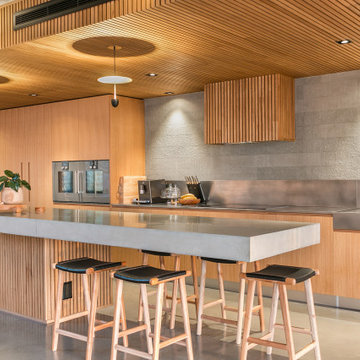
Expansive industrial l-shaped open plan kitchen in Perth with a single-bowl sink, solid surface benchtops, grey splashback, matchstick tile splashback, stainless steel appliances, ceramic floors, grey floor, grey benchtop, flat-panel cabinets, light wood cabinets, with island and wood.
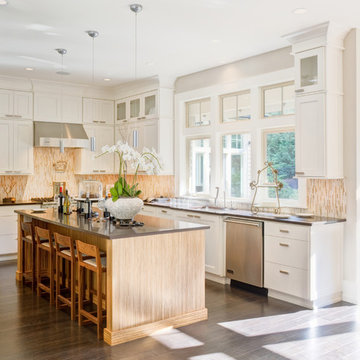
New remodeled L-shape kitchen with creme maple glazed cabinets and grey counter tops.(stainless steel appliances).
Inspiration for a mid-sized traditional l-shaped eat-in kitchen in Los Angeles with shaker cabinets, white cabinets, beige splashback, matchstick tile splashback, stainless steel appliances, dark hardwood floors, with island, a single-bowl sink, solid surface benchtops, brown floor and grey benchtop.
Inspiration for a mid-sized traditional l-shaped eat-in kitchen in Los Angeles with shaker cabinets, white cabinets, beige splashback, matchstick tile splashback, stainless steel appliances, dark hardwood floors, with island, a single-bowl sink, solid surface benchtops, brown floor and grey benchtop.
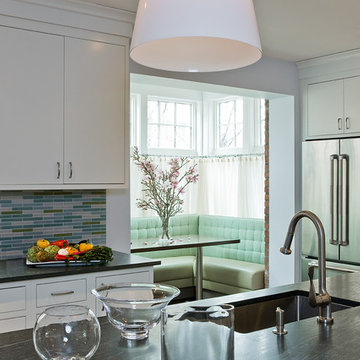
Photos by Michael J. Lee Photography
Contemporary eat-in kitchen in Boston with a single-bowl sink, beaded inset cabinets, white cabinets, multi-coloured splashback, matchstick tile splashback and stainless steel appliances.
Contemporary eat-in kitchen in Boston with a single-bowl sink, beaded inset cabinets, white cabinets, multi-coloured splashback, matchstick tile splashback and stainless steel appliances.
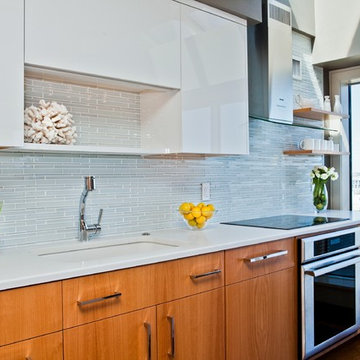
Eric Smith Photography
Photo of a contemporary kitchen in Boston with a single-bowl sink, flat-panel cabinets, white cabinets, grey splashback, matchstick tile splashback and stainless steel appliances.
Photo of a contemporary kitchen in Boston with a single-bowl sink, flat-panel cabinets, white cabinets, grey splashback, matchstick tile splashback and stainless steel appliances.
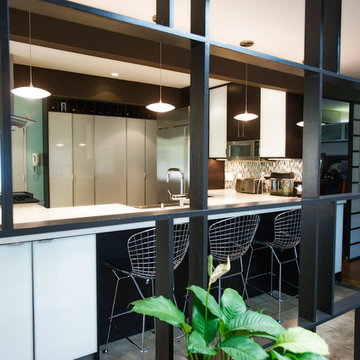
View from the atrium looking towards the kitchen. A wall of shallow cabinets creates easy-to-access storage.
Photo of a midcentury u-shaped open plan kitchen in Houston with a single-bowl sink, flat-panel cabinets, black cabinets, quartz benchtops, grey splashback, matchstick tile splashback and stainless steel appliances.
Photo of a midcentury u-shaped open plan kitchen in Houston with a single-bowl sink, flat-panel cabinets, black cabinets, quartz benchtops, grey splashback, matchstick tile splashback and stainless steel appliances.
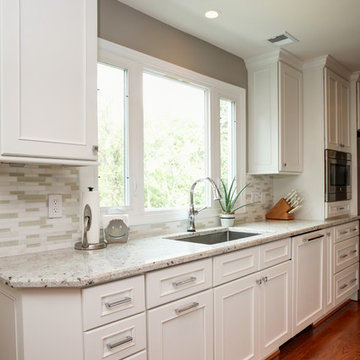
Mid-sized transitional u-shaped eat-in kitchen in DC Metro with a single-bowl sink, beaded inset cabinets, white cabinets, quartz benchtops, white splashback, matchstick tile splashback, stainless steel appliances, medium hardwood floors and with island.
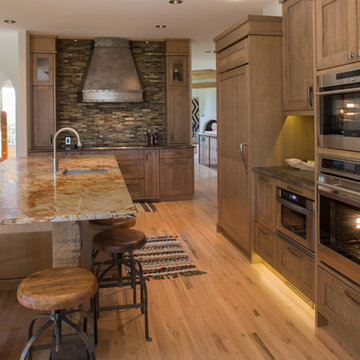
Santa Fe’ in the Rocky Mountains. My Client handed me a weathered log from the creek bottom and said could you make my kitchen look like this? Then she handed me an oil soaked railroad tie and asked if these could be re-purposed … I fell in love. When she had moved onto an acreage from Santa Fe she did not leave her love for Southwest design and natural inspired forms. She built her mountaintop home in the 80’s and told the contractor “I love Santa Fe!” That is exactly what she got; beautiful open wood beam construction, with white plaster walls and an adobe feel. However, the soft pinks and whitewash were starting to date, and looked out of place in 8 months of rocky mountain winter.
How do you keep a Santa Fe’ feel in a mountain landscape- go back to natural form. From a desert landscape formed by wind and rain to a mountain landscape formed by wind and rain.
With my railroad ties and river-worn tree limb we designed a kitchen
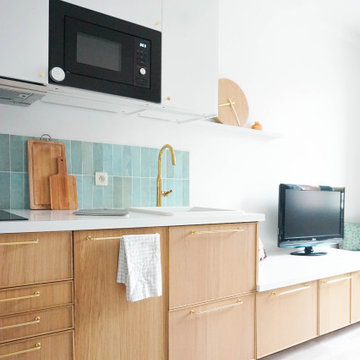
Design ideas for a mid-sized beach style single-wall open plan kitchen in Paris with a single-bowl sink, light wood cabinets, laminate benchtops, green splashback, matchstick tile splashback, black appliances, laminate floors, grey floor and white benchtop.
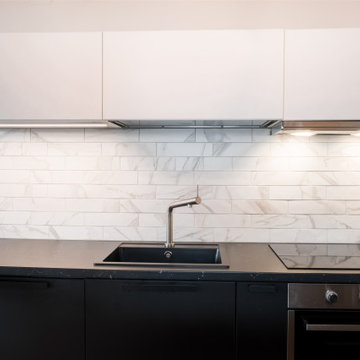
Progettazione in pianta, realizzazione 3D, assistenza all'acquisto e supervisione in fase di montaggio e posa piastrelle. Una cucina per un piccolo spazio ma completa di tutto. Come richiesto dal cliente la cucina è nera. Ho utilizzato un rivestimento a parete e dei pensili bianchi per alleggerire l'impatto e favorire la luminosità. La scelta del lavabo nero, del piano cottura a induzione e di un frigo da banco incassato nei mobili base mi hanno permesso di ottenere un look minimal.
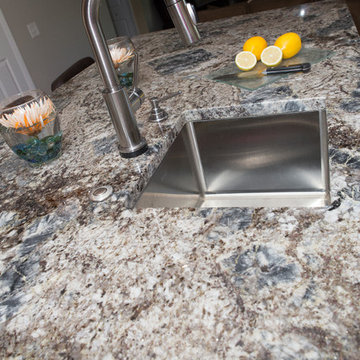
This island prep sink makes preparing meals simple and allows for the island to act as a functional work station with plenty of space.
Photography by Sophia Hronis-Arbis.
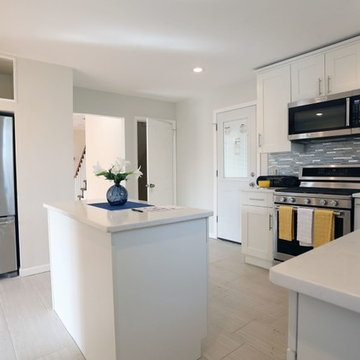
This is an example of a mid-sized transitional l-shaped separate kitchen in New York with a single-bowl sink, shaker cabinets, white cabinets, quartz benchtops, grey splashback, stainless steel appliances, with island, grey floor, matchstick tile splashback and porcelain floors.
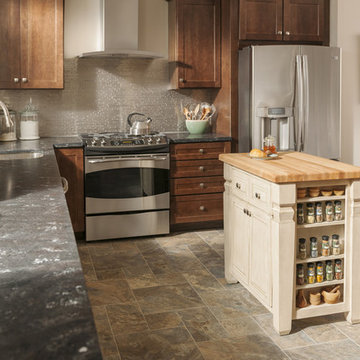
Design ideas for a mid-sized transitional l-shaped eat-in kitchen in Orange County with a single-bowl sink, shaker cabinets, dark wood cabinets, metallic splashback, matchstick tile splashback, stainless steel appliances and with island.
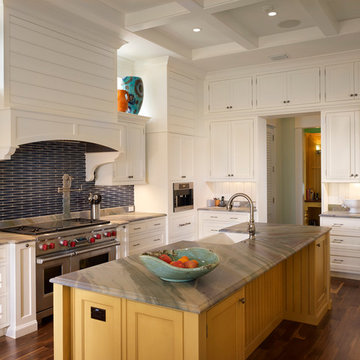
Tampa Builders Alvarez Homes - (813) 969-3033. Vibrant colors, a variety of textures and covered porches add charm and character to this stunning beachfront home in Florida.
Photography by Jorge Alvarez
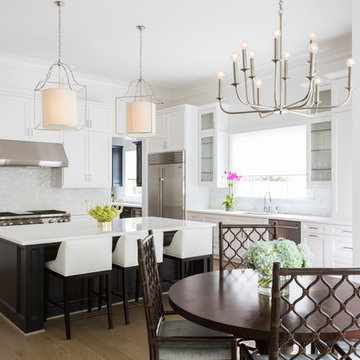
Design ideas for a large transitional u-shaped eat-in kitchen in Houston with a single-bowl sink, shaker cabinets, white cabinets, solid surface benchtops, white splashback, matchstick tile splashback, stainless steel appliances, porcelain floors and with island.
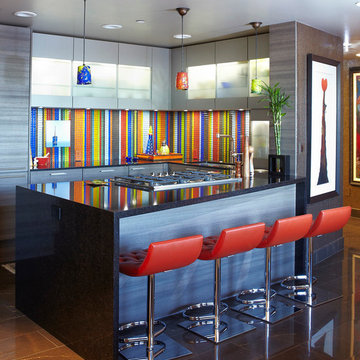
Designed by Tatiana Bacci of Poggenpohl Photos by Jill Broussard
Small eclectic u-shaped kitchen pantry in Houston with a single-bowl sink, flat-panel cabinets, grey cabinets, quartz benchtops, multi-coloured splashback, matchstick tile splashback, panelled appliances, porcelain floors, no island and brown floor.
Small eclectic u-shaped kitchen pantry in Houston with a single-bowl sink, flat-panel cabinets, grey cabinets, quartz benchtops, multi-coloured splashback, matchstick tile splashback, panelled appliances, porcelain floors, no island and brown floor.
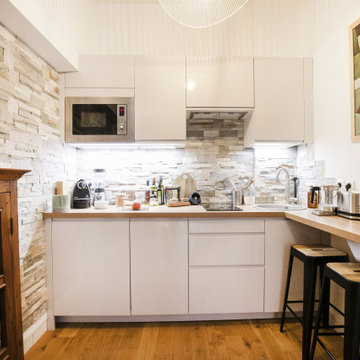
Photo of a small traditional l-shaped open plan kitchen in Other with a single-bowl sink, beige cabinets, laminate benchtops, grey splashback, matchstick tile splashback, stainless steel appliances, light hardwood floors, no island, beige floor, beige benchtop and exposed beam.
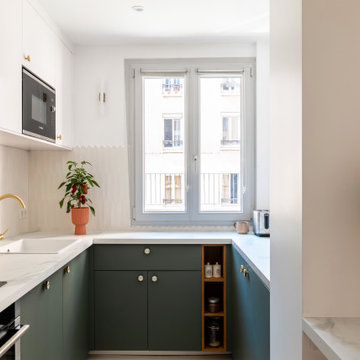
Pour cette rénovation partielle, l’intention était d’insuffler un élan de modernité aux espaces cuisine et salle d’eau.
Tout d’abord, ouvrir visuellement la cuisine sur l’espace de vie fut une prérogative du projet, tout en optimisant au maximum les rangements. La séparation des volumes s’est vue réalisée par deux verrières en serrurerie sur mesure, tandis que les agencements fonctionnels se parent de teintes douces, entre blanc et vert de gris.
La salle d’eau, quant à elle, arbore des tonalités franches, constituant ainsi un espace de caractère. Les formes graphiques se mêlent au contraste du orange et d’une robinetterie canon de fusil, tout en panache !
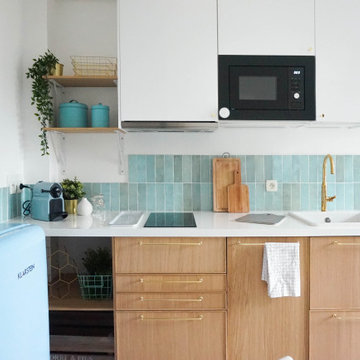
Design ideas for a mid-sized beach style single-wall open plan kitchen in Paris with a single-bowl sink, light wood cabinets, laminate benchtops, green splashback, matchstick tile splashback, black appliances, laminate floors, grey floor and white benchtop.
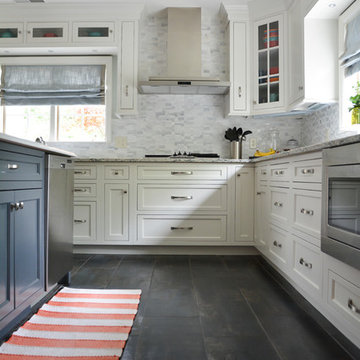
Anne Buskirk
Photo of a mid-sized transitional l-shaped eat-in kitchen in Indianapolis with a single-bowl sink, raised-panel cabinets, white cabinets, soapstone benchtops, grey splashback, matchstick tile splashback, stainless steel appliances, dark hardwood floors and no island.
Photo of a mid-sized transitional l-shaped eat-in kitchen in Indianapolis with a single-bowl sink, raised-panel cabinets, white cabinets, soapstone benchtops, grey splashback, matchstick tile splashback, stainless steel appliances, dark hardwood floors and no island.
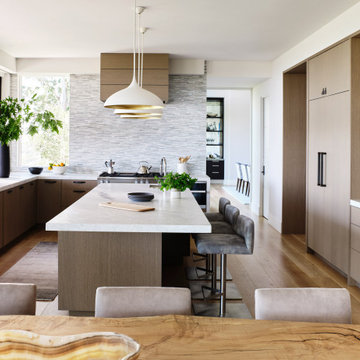
As with all communal spaces in the house, indoor/outdoor living. Note the 15’ accordion window opening to the outdoor eating/living area. Functionality was a top priority, but the space had to be beautiful as well. The top-stitched leather pulls help soften the look and make it feel more comfortable. We designed every cabinet for specified storage. [For example: The area to the right of the refrigerator with the open shelving: we designed this as “breakfast-central.” This is where the toaster oven, toaster, and Vitamix usually live and can be neatly hidden by the pull-down aluminum tambour doors when not in use. All the items needed for breakfast to get everyone out the door efficiently are located in the refrigerator on the left and cabinet drawers below.]
Kitchen with a Single-bowl Sink and Matchstick Tile Splashback Design Ideas
1